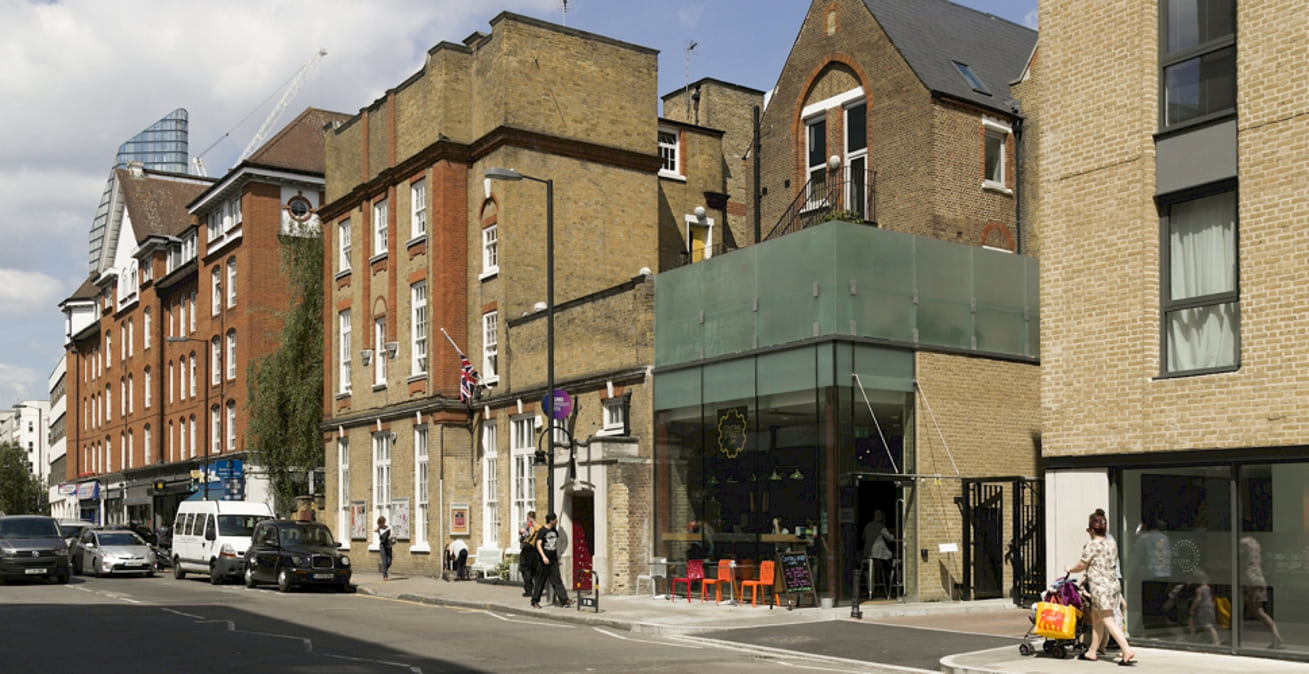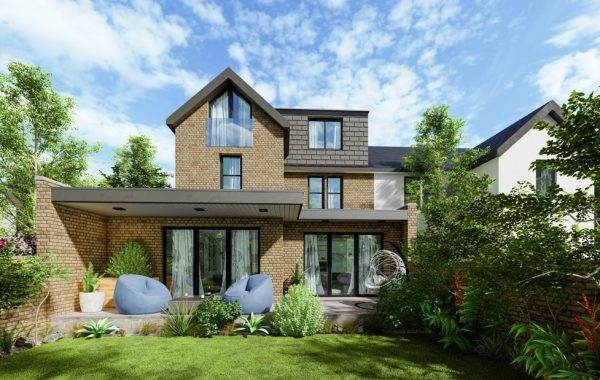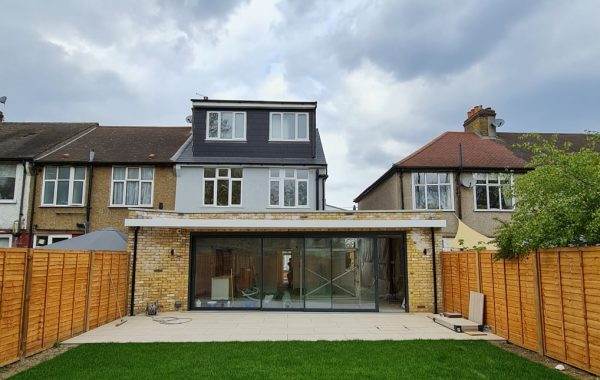Transforming Your Islington Home with a Stunning St Luke’s Single Storey Extension: A Comprehensive Guide
Islington, renowned for its vibrant culture and diverse architecture, has long been a hub for those seeking both historical charm and modern convenience in London. Nestled within this bustling borough lies the picturesque St Luke’s area, offering residents a blend of tranquil streets and bustling urban life. If you’re a homeowner in this sought-after locale, you may be considering expanding your living space to accommodate your evolving lifestyle needs while enhancing the value of your property. Enter the Islington single storey extension – a seamless fusion of contemporary design and practicality that promises to elevate your home to new heights.
Understanding the Appeal of Single Storey Extensions
Before delving into the specifics of a St Luke’s single storey extension, it’s essential to grasp why this type of renovation has become increasingly popular among homeowners in Islington and beyond. Single storey extensions offer a plethora of benefits, making them an attractive option for those looking to optimize their living space without the hassle of moving.
Expanded Living Space: Whether you desire a larger kitchen, a spacious dining area, or a sunlit lounge, a single storey extension provides the additional square footage needed to accommodate your lifestyle requirements. Say goodbye to cramped quarters and hello to a more open, airy environment tailored to your preferences.
Enhanced Property Value: Investing in a single storey extension can significantly increase the market value of your home, making it a savvy financial decision in the long run. Not only does it expand the usable living space, but it also enhances the aesthetic appeal and functionality of your property, making it more appealing to potential buyers.
Customization Opportunities: From sleek modern designs to charming traditional aesthetics, single storey extensions offer endless customization possibilities to suit your personal taste and complement the existing architecture of your home. Whether you prefer a minimalist approach or intricate detailing, the design options are virtually limitless.
Improved Natural Light and Ventilation: By incorporating strategically placed windows, skylights, or bi-fold doors, a single storey extension can flood your living space with natural light, creating a warm and inviting ambiance. Additionally, proper ventilation ensures optimal airflow, promoting a healthy indoor environment for you and your family.
The Allure of St Luke’s: A Haven in Islington
St Luke’s, situated in the heart of Islington, exudes a unique charm that captivates residents and visitors alike. Boasting an eclectic mix of period homes, modern apartments, and green spaces, this vibrant neighborhood offers the perfect blend of urban convenience and peaceful retreat. From trendy cafes and boutique shops to cultural landmarks and picturesque parks, St Luke’s has something to offer everyone, making it an ideal setting for your dream home renovation project.
Crafting Your St Luke’s Single Storey Extension: Design Considerations
Now that you’re captivated by the allure of St Luke’s and the potential of a single storey extension, it’s time to explore the key design considerations that will shape your project:
Architectural Harmony: When designing your St Luke’s single storey extension, strive for architectural harmony that seamlessly integrates the new structure with the existing home. Pay attention to details such as materials, rooflines, and façade treatments to ensure a cohesive and visually appealing result.
Maximizing Natural Light: Capitalize on St Luke’s abundant natural light by incorporating large windows, skylights, or glazed doors into your extension design. Not only will this enhance the aesthetic appeal of your living space, but it will also create a bright and uplifting environment that fosters a sense of well-being.
Synergy with Outdoor Space: Embrace St Luke’s outdoor lifestyle by blurring the boundaries between indoor and outdoor living. Consider integrating features such as a patio, deck, or garden terrace into your extension design, providing a seamless transition to the surrounding greenery and enhancing the overall functionality of your home.
Sustainable Solutions: As stewards of the environment, consider incorporating sustainable design elements into your St Luke’s single storey extension. From energy-efficient lighting and appliances to eco-friendly building materials and passive heating and cooling strategies, there are numerous ways to minimize your carbon footprint and create a more environmentally conscious living space.
Future Flexibility: Anticipate future needs and lifestyle changes when planning your St Luke’s single storey extension. Incorporate flexible design elements such as multi-purpose rooms, convertible spaces, or adaptable layouts that can easily accommodate evolving family dynamics and preferences.
Navigating the Planning and Construction Process
Embarking on a St Luke’s single storey extension project is an exciting endeavor, but it also requires careful planning and execution to ensure a successful outcome. Here’s a step-by-step guide to navigating the planning and construction process:
Initial Consultation: Begin by consulting with reputable architects and contractors who specialize in residential extensions. Discuss your vision, budget, and timeline to determine the feasibility of your project and establish clear objectives.
Conceptual Design: Work closely with your chosen design professionals to develop a conceptual design that reflects your aesthetic preferences, functional requirements, and budgetary constraints. Consider factors such as building regulations, planning permissions, and party wall agreements to avoid potential complications later on.
Detailed Planning and Permitting: Once the conceptual design is finalized, your design team will proceed with preparing detailed construction drawings and obtaining necessary permits and approvals from local authorities. Be prepared to navigate through planning regulations and compliance requirements specific to St Luke’s and Islington.
Construction Phase: With permits in hand, construction can commence on your St Luke’s single storey extension. Partner with experienced contractors who have a proven track record of delivering high-quality workmanship and adhering to established timelines and budgets. Regular communication and site inspections will ensure that the project stays on track and any issues are addressed promptly.
Completion and Handover: Upon completion of construction, conduct a thorough inspection of the finished extension to ensure that it meets your expectations in terms of quality, functionality, and design integrity. Obtain any necessary certificates or warranties and finalize any outstanding payments before officially taking possession of your newly expanded home.
Embrace the Possibilities with a St Luke’s Single Storey Extension
In conclusion, a St Luke’s single storey extension offers homeowners in Islington the opportunity to transform their living space and elevate their lifestyle to new heights. Whether you’re craving additional space for entertaining guests, pursuing your passion for culinary creativity, or simply seeking a tranquil retreat from the hustle and bustle of urban life, this versatile renovation solution has the potential to exceed your expectations. By embracing the unique charm of St Luke’s and incorporating thoughtful design elements that enhance the functionality, aesthetics, and sustainability of your home, you can create a haven that reflects your personality and enriches your daily life for years to come. So why wait? Embark on your St Luke’s single storey extension journey today and unlock the endless possibilities of modern living in the heart of Islington.





