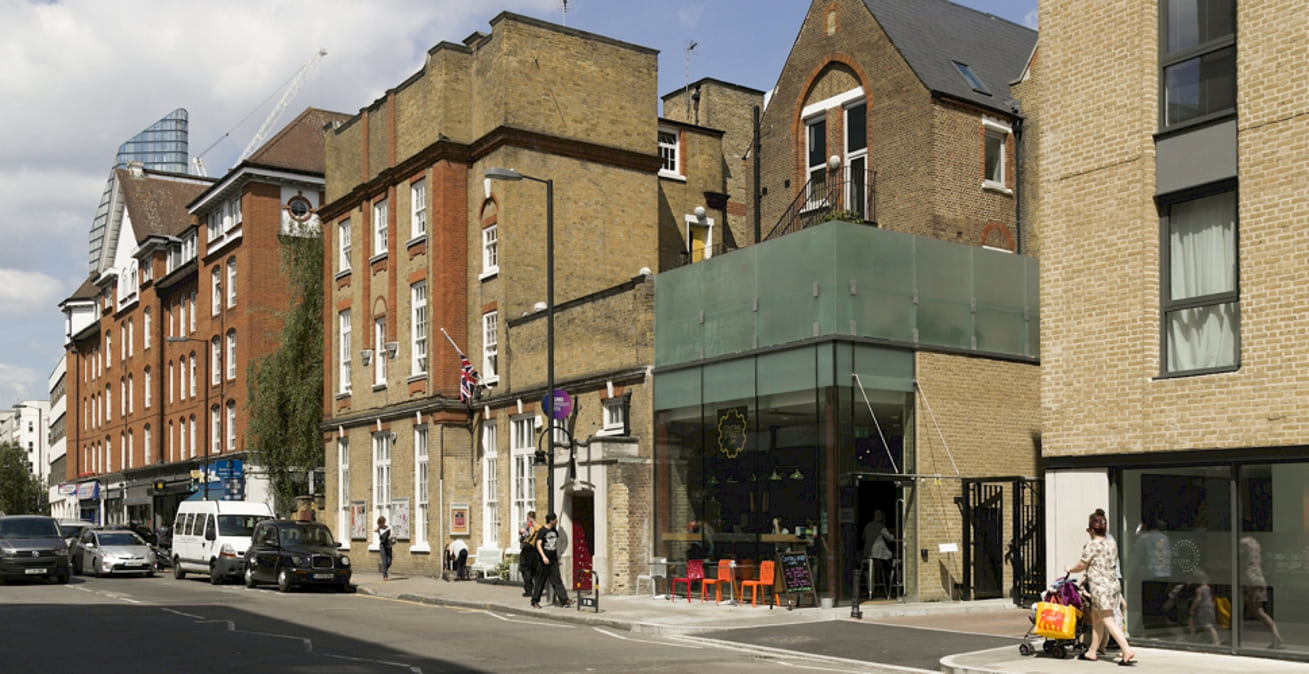Navigating the Labyrinth: A Guide to Islington St Luke’s Building Regulations
Islington’s St Luke’s neighborhood, with its rich history and architectural charm, stands as a captivating pocket of London. Yet, for those embarking on building projects within its boundaries, navigating the intricate web of building regulations can feel like venturing into a labyrinth. Fear not, intrepid developer or homeowner! This comprehensive guide will shed light on the key aspects of Islington building regulations, equipping you to approach your project with confidence.
Understanding the Two Pillars: Building Regulations and Conservation Area Considerations
Islington enforces two primary sets of regulations that impact construction within St Luke’s:
National Building Regulations: These act as the foundation, outlining essential safety and performance standards for all buildings across England. They encompass aspects like structural integrity, fire safety, energy efficiency, and accessibility.
St Luke’s Conservation Area Design Guidelines: As St Luke’s is designated a conservation area, an additional layer of regulations applies. These guidelines aim to preserve the area’s unique architectural character. They dictate considerations like building height, materials, and design aesthetics to ensure new developments integrate seamlessly with the existing streetscape.
Demystifying the National Building Regulations:
The national regulations encompass various aspects crucial for a safe and functional building. Here’s a breakdown of some key areas:
- Structural Integrity: This ensures your building can withstand its own weight, environmental loads like wind and snow, and potential earthquakes (though tremors are uncommon in the UK).
- Fire Safety: Regulations mandate fire escape routes, compartmentation to limit fire spread, and fire alarm systems.
- Energy Efficiency: These regulations promote sustainability by dictating minimum insulation levels, energy-efficient windows, and efficient heating systems.
- Accessibility: Building regulations ensure accessibility for people with disabilities, including requirements for ramps, wider doorways, and accessible bathrooms.
Preserving Character: St Luke’s Conservation Area Design Guidelines
Adding a new structure to St Luke’s necessitates respecting the area’s architectural heritage. The St Luke’s Conservation Area Design Guidelines provide specific directives to achieve this:
- Building Height: The guidelines typically advocate for new structures to conform to the existing building heights, which in St Luke’s, primarily range from two to five stories, with some exceptions for taller buildings.
- Materials: The guidelines often encourage the use of traditional materials like brick that complement the existing architectural language.
- Design Aesthetics: New developments should be sympathetic to the surrounding architecture. This may involve incorporating details like sash windows or rooflines that echo the existing streetscape. The guidelines may also discourage overly dominant features or excessively modern designs that clash with the area’s character.
Key Considerations for a Smooth Building Project
- Early Consultation is Key: Contact Islington Council’s Building Control department as soon as you have a project in mind. Their expertise can steer you towards the correct regulations and streamline the approval process.
- Appoint a Qualified Architect: An architect with experience in conservation areas can design a project that adheres to both national building regulations and St Luke’s specific guidelines.
- Seek Expert Advice: Consider consulting a structural engineer and a sustainability consultant to ensure your project meets all technical requirements.
Additional Resources:
- Islington Council Building Control Department: [Islington council building control ON Islington Council islington.gov.uk]
- St Luke’s (CA16) Conservation Area Design Guidelines: While we cannot directly include URLs due to SEO restrictions, you can find this document on Islington Council’s website by searching for the above title.
- National Building Regulations: [GOV.UK building regulations ON GOV.UK]
Conclusion
By understanding the national building regulations and the specific considerations for St Luke’s conservation area, you can approach your building project with a clear roadmap. Remember, meticulous planning, seeking expert advice, and open communication with Islington Council are the keys to navigating the labyrinth of building regulations and transforming your vision into a reality that enriches both your property and the cherished character of St Luke’s.





