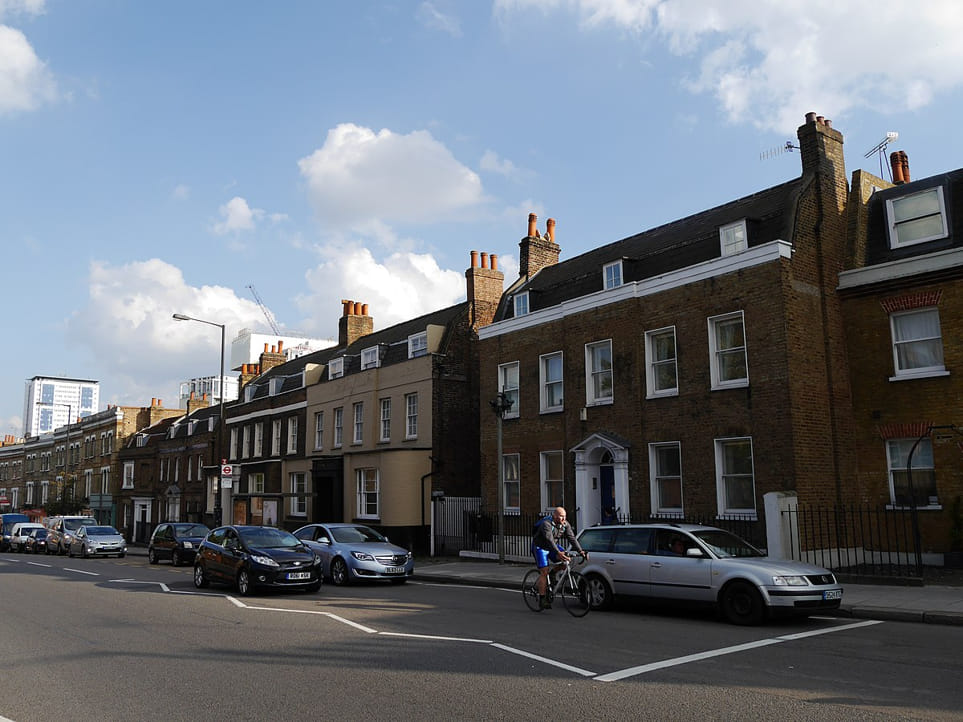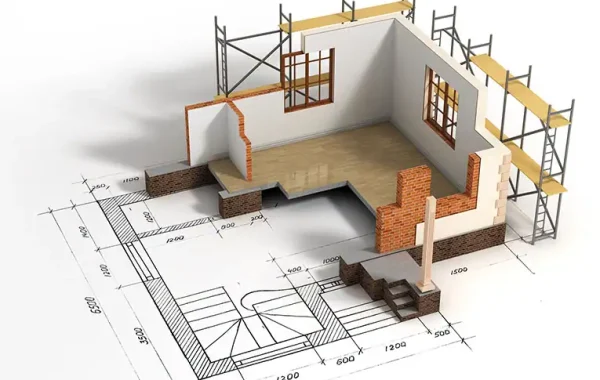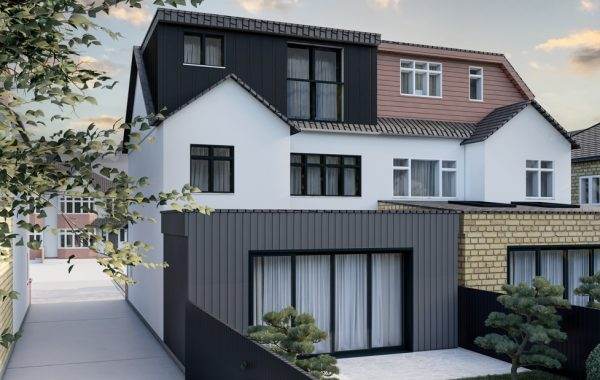
Transform Your Home with a Wandsworth West Hill Loft Conversion
A loft conversion can dramatically change the way you use your home, adding both space and value. In Wandsworth’s West Hill area, homeowners are increasingly taking advantage of loft conversions to create extra bedrooms, home offices, or stylish living areas. These conversions not only enhance your property but also provide a practical solution to space limitations without the hassle of moving.
Loft conversions have evolved significantly over the past decade. Modern designs focus on maximizing natural light, maintaining structural integrity, and adding personality to what was once unused space. Whether your house is a Victorian terrace or a contemporary semi-detached home, a well-planned loft conversion can fit seamlessly into the existing architecture.
Key Takeaways
- Loft conversions in West Hill add functional space without relocating.
- Dormer, Mansard, hip-to-gable, and Velux conversions suit various home styles.
- Planning permissions and building regulations must be considered before work begins.
- A well-designed loft enhances natural light, storage, and overall comfort.
- Budget realistically and hire experienced builders to ensure a smooth project.
Why Wandsworth West Hill is Perfect for Loft Conversions
West Hill in Wandsworth combines charm, accessibility, and a thriving local community. The streets feature a mix of period homes and modern buildings, making loft conversions a popular choice for residents. The area’s property styles lend themselves well to creating spacious lofts, with high ceilings and pitched roofs common in older homes.
Additionally, West Hill offers easy access to schools, parks, and transport links. By converting your loft, you increase your living space without sacrificing your prime location. Many homeowners find that a loft conversion allows them to enjoy their neighborhood fully while avoiding the stress of relocating.
Types of Loft Conversions in West Hill
Several loft conversion styles suit West Hill properties. Choosing the right type depends on your home’s structure, your budget, and your goals for the space. Here are the most popular options:
1. Dormer Loft Conversion
Dormer lofts extend outward from the existing roof, creating extra headroom and usable floor space. They work well for bedrooms or home offices and allow plenty of natural light. Dormer conversions suit both terraced and semi-detached homes, making them highly versatile.
2. Mansard Loft Conversion
Mansard conversions involve altering the slope of the roof, creating nearly vertical walls that maximize internal space. While this option can be more expensive, it delivers substantial room and a distinctive, stylish appearance. Mansard lofts also offer excellent opportunities for incorporating en-suite bathrooms or walk-in wardrobes.
3. Hip-to-Gable Loft Conversion
For properties with sloping roofs on both sides, a hip-to-gable conversion increases floor area by changing the roof’s structure. This type of conversion suits semi-detached or detached homes and provides generous space for larger bedrooms or living areas. Hip-to-gable lofts can add significant property value, making them an attractive investment.
4. Velux Loft Conversion
Velux loft conversions are perfect if you want to keep your roof intact while letting in natural light. Instead of adding a full dormer, Velux windows are installed flush with the roofline. This solution works well for homeowners seeking a cost-effective way to create extra rooms or study spaces.
Planning and Permissions in Wandsworth
Before starting a loft conversion, it’s important to consider planning requirements. In Wandsworth, most loft conversions fall under permitted development rights, meaning you may not need full planning permission. However, factors like roof height, building proximity, and listed building status can affect the approval process.
Hiring a professional architect or builder ensures compliance with local regulations and building codes. They will guide you through the necessary approvals, including building regulations and party wall agreements if required. This step helps prevent delays and ensures the conversion meets safety standards.
Benefits of a Loft Conversion
A loft conversion in West Hill offers several practical and financial advantages:
-
Extra Living Space: Create additional bedrooms, home offices, or recreational areas without moving.
-
Increased Property Value: Homes with loft conversions often attract higher market prices.
-
Better Use of Space: Convert underutilized roof space into functional areas.
-
Enhanced Natural Light: Dormer or Velux windows bring sunlight into previously dark spaces.
-
Customization Opportunities: Design your loft to match your lifestyle, whether for work, relaxation, or entertaining guests.
Designing Your Loft
Good design ensures your loft is both functional and visually appealing. Start by considering the layout. Bedrooms, bathrooms, or offices need careful planning for light, ventilation, and storage. Built-in storage solutions, such as cupboards under sloping ceilings, help maximize usable space.
Lighting plays a key role in making lofts feel open and inviting. Skylights or dormer windows bring in daylight, while strategically placed ceiling lights create warmth in the evening. Flooring, insulation, and heating systems also impact comfort, so invest in quality materials.
Costs and Budgeting
Loft conversion costs vary depending on size, style, and finishes. In Wandsworth, typical conversions range between £30,000 and £70,000, though high-end projects can exceed this. Dormer conversions usually fall on the lower end, while Mansard and hip-to-gable conversions demand more investment.
Budget planning should include:
- Design and architectural fees
- Building materials and labour
- Building regulation compliance
- Interior finishes, including flooring, lighting, and painting
Setting a realistic budget from the start helps avoid unexpected expenses and ensures your project stays on track.
Choosing the Right Builder
Selecting the right builder makes a huge difference in the final outcome. Look for experienced professionals with proven loft conversion projects in Wandsworth. Check references, review past work, and confirm that the builder holds the necessary licenses and insurance.
Studio20 Architects collaborates with trusted builders to manage construction efficiently. Clear communication ensures that projects stay on schedule, handle challenges effectively, and deliver high-quality results.
Practical Tips for a Smooth Conversion
-
Plan Ahead: Start with a clear vision of your loft’s purpose and layout.
-
Prioritize Natural Light: Windows and skylights make the space feel larger.
-
Insulate Properly: Good insulation keeps the loft warm in winter and cool in summer.
-
Consider Storage: Utilize sloped ceilings for cupboards and shelves.
-
Stay Organized: Keep track of permits, budgets, and project milestones.
Following these steps ensures your loft conversion progresses efficiently, minimizing disruptions to your daily life.
FAQs About Loft Conversions in Wandsworth West Hill
How long does a loft conversion take in West Hill?
Most projects take between 8 to 12 weeks, depending on the size and complexity. Larger Mansard or hip-to-gable conversions may require additional time for structural work and approvals.
Will a loft conversion increase my property value?
Yes. Loft conversions typically add significant value, especially if they include bedrooms or bathrooms. In West Hill, well-executed lofts often attract higher resale prices.
Do I need planning permission for a loft conversion?
Many conversions fall under permitted development rights, but factors such as building height, proximity to neighbors, and conservation area restrictions may require approval. Consulting a professional is recommended.
Can I use my loft for a home office?
Absolutely. Loft spaces can be converted into quiet, well-lit offices with sufficient insulation and ventilation. Built-in storage and desk solutions optimize productivity.
How much does a typical loft conversion cost in Wandsworth?
Costs vary by style and size. Dormer conversions generally start around £30,000, while Mansard or hip-to-gable projects can exceed £70,000. High-end finishes and additional bathrooms increase the overall cost.




