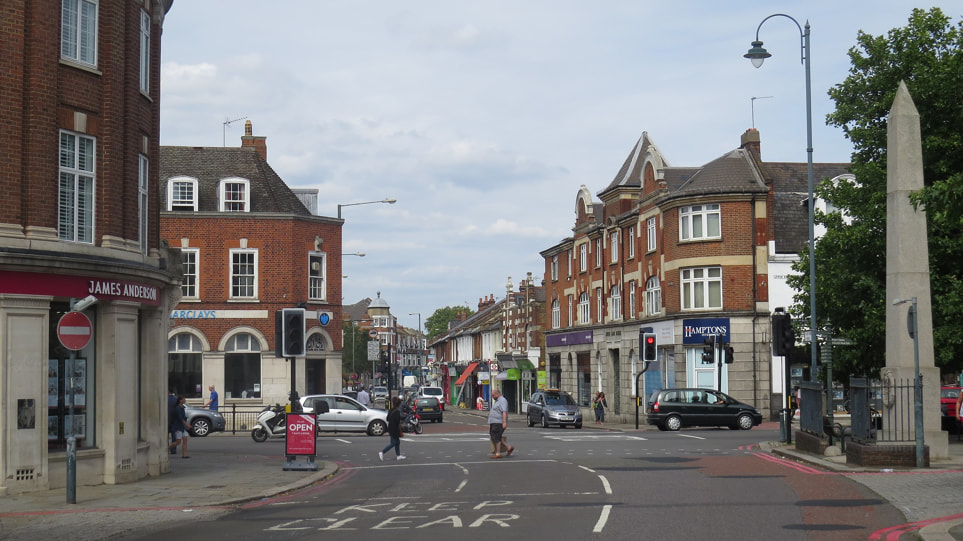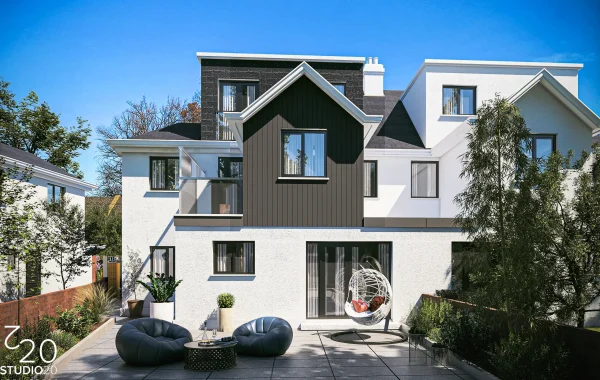Richmond Fulwell Kitchen Extension: Transforming Spaces with Elegance and Efficiency
The charm of Richmond Fulwell, a picturesque area in London’s Richmond upon Thames, extends to its residential architecture. Among the most sought-after home improvements in this charming locale is the kitchen extension. As families grow and lifestyles evolve, homeowners in Richmond Fulwell are increasingly turning to kitchen extensions to enhance their living spaces. This comprehensive guide explores the key considerations, benefits, and design options for a kitchen extension in Richmond Fulwell, helping you create a space that is both functional and aesthetically pleasing.
The Allure of Richmond Fulwell
Richmond Fulwell, nestled in the leafy suburbs of Richmond upon Thames, offers a serene and family-friendly environment. The area is known for its historic homes, lush green spaces, and strong community spirit. The demand for kitchen extensions in this locality reflects a desire to blend modern living with the classic elegance of these traditional homes. A well-designed kitchen extension can seamlessly integrate with the existing architecture, enhancing both the functionality and beauty of your home.
Benefits of a Kitchen Extension
1. Enhanced Space and Functionality
One of the primary reasons homeowners opt for a kitchen extension is to gain additional space. Whether you need more room for cooking, dining, or entertaining, an extension can provide the extra square footage required. Modern kitchen extensions often feature open-plan layouts that create a fluid transition between the kitchen, dining, and living areas, making the space more versatile and accommodating for family gatherings and social events.
2. Increased Property Value
A kitchen extension is not just an investment in your home’s functionality but also in its value. Homes with modern, well-designed kitchens are highly sought after, and a kitchen extension can significantly boost your property’s market value. In Richmond Fulwell, where the real estate market is competitive, a thoughtfully designed extension can set your property apart from others and attract potential buyers.
3. Improved Lifestyle
A kitchen extension can greatly enhance your lifestyle by providing a more enjoyable and practical cooking and dining environment. With more space, you can incorporate additional features such as an island unit, a breakfast bar, or even a separate utility area. These improvements can make meal preparation more efficient and dining experiences more pleasant.
Design Considerations for Richmond Fulwell Kitchen Extensions
1. Architectural Harmony
When extending a kitchen in Richmond Fulwell, it’s essential to maintain architectural harmony with the existing structure. This means selecting materials, colors, and designs that complement the traditional character of the home. Working with an experienced architects or designer who understands the local architectural style can ensure that your extension blends seamlessly with the original building.
2. Maximizing Natural Light
Richmond Fulwell’s pleasant climate and picturesque surroundings make natural light a valuable asset. Incorporating large windows, bi-fold doors, or even a skylight can enhance the brightness and openness of your kitchen extension. Natural light not only makes the space more inviting but also helps to create a connection with the outdoors, allowing you to enjoy the views of your garden or surrounding greenery.
3. Functional Layout
A well-thought-out layout is crucial for making the most of your kitchen extension. Consider how you use your kitchen and design the space to accommodate your needs. Features like an island for additional prep space, built-in appliances, and ample storage can make your kitchen more functional and user-friendly. Ensure there is a logical flow between cooking, dining, and living areas to create an efficient and comfortable environment.
4. Quality Materials and Finishes
Investing in high-quality materials and finishes can enhance the durability and aesthetic appeal of your kitchen extension. From cabinetry and countertops to flooring and fixtures, choose materials that are both stylish and practical. In Richmond Fulwell, where attention to detail is valued, selecting premium finishes can make your extension stand out and reflect your personal taste.
Planning and Permissions
1. Planning Permission
Before starting your kitchen extension project, it’s crucial to check if you need planning permission. In Richmond Fulwell, the requirement for planning permission depends on various factors, including the size of the extension and its impact on the surrounding area. Consult with your local planning authority or a professional to ensure that your extension complies with local regulations and guidelines.
2. Building Regulations
In addition to planning permission, your kitchen extension must meet building regulations to ensure safety and structural integrity. This includes compliance with standards for fire safety, electrical work, plumbing, and insulation. Working with a qualified builder and adhering to these regulations will ensure that your extension is both safe and functional.
Choosing the Right Professionals
Selecting the right professionals for your kitchen extension is crucial to the success of the project. Consider hiring an architect or designer with experience in kitchen extensions and a good understanding of Richmond Fulwell’s architectural style. A reputable contractor with a proven track record in similar projects can ensure that the construction is carried out to a high standard and within the agreed timeframe.
Conclusion
A kitchen extension in Richmond Fulwell offers a fantastic opportunity to enhance your home’s functionality, value, and aesthetic appeal. By carefully considering design elements, adhering to planning and building regulations, and working with skilled professionals, you can create a kitchen extension that not only meets your needs but also complements the charm of your Richmond Fulwell home. Embrace the transformation and enjoy a beautifully designed kitchen that adds comfort and elegance to your living space.
Transform Your Space: Islington Flat Conversion Specialists
Islington Flat Conversion is a leading architectural firm specializing in bespoke and innovative flat conversions in Islington and the surrounding areas. With a wealth of experience in the industry, the expert team at Islington Flat Conversion is dedicated to turning your existing flat into a stylish and functional living space that meets your unique needs and exceeds your expectations.
Converting a flat can be a transformative process, unlocking the full potential of your living space and maximizing its value. Whether you’re looking to create an additional bedroom, a home office, or simply open up the layout for a more spacious feel, Islington Flat Conversion has the expertise and creativity to bring your vision to life.
What sets Islington Flat Conversion apart is our commitment to delivering outstanding design solutions tailored to your specific requirements. We understand that each flat conversion project is unique, and we take the time to listen to your ideas and aspirations. Our team of skilled architects and designers work closely with you, providing expert guidance and collaborating closely throughout the entire process to ensure that your dream space becomes a reality.
At Islington Flat Conversion, we combine functionality with aesthetics, ensuring that your newly converted flat not only meets your practical needs but also reflects your personal style. We pay meticulous attention to detail, from optimizing the layout to maximize space utilization to selecting the finest materials and finishes that elevate the overall look and feel of your flat.
Moreover, we understand the importance of sustainability in today’s world. Islington Flat Conversion is committed to incorporating eco-friendly practices and materials into our designs, helping to reduce the carbon footprint of your home and create a more environmentally friendly living space.
Navigating the complexities of planning permissions and building regulations can be overwhelming for many homeowners. That’s where Islington Flat Conversion excels. Our team has extensive knowledge and experience in dealing with the local planning authorities, ensuring a smooth and successful process. We handle all aspects of the planning application, allowing you to focus on envisioning your dream flat.
Islington Flat Conversion is dedicated to delivering exceptional results on time and within budget. We pride ourselves on our professionalism, reliability, and commitment to customer satisfaction. From the initial design consultation to the final touches of the conversion, our team is with you every step of the way, ensuring that your flat conversion journey is stress-free and enjoyable.
In conclusion, Islington Flat Conversion is your trusted partner in transforming your flat into a stunning and functional living space. With our expertise, attention to detail, and personalized approach, we take your vision and turn it into a reality. Contact Islington Flat Conversion today to embark on an exciting journey of enhancing your living space and making the most of your flat.





