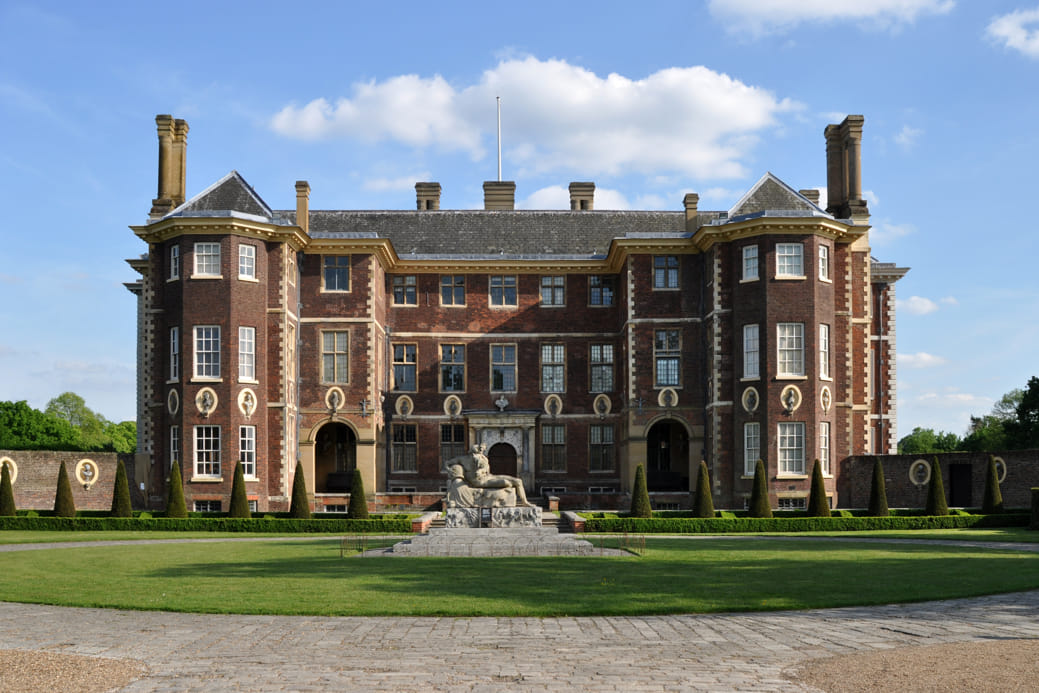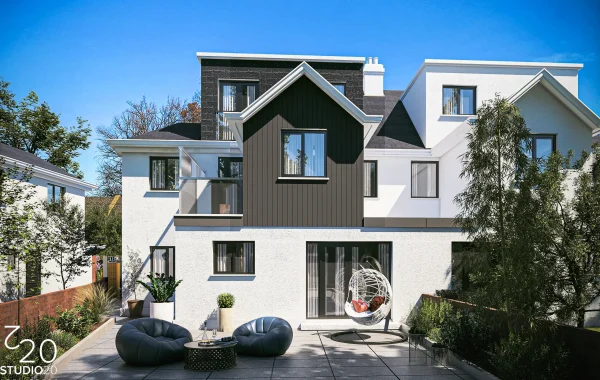Richmond Petersham Basement Conversion: Maximizing Space and Adding Value
Richmond Petersham is renowned for its beautiful Victorian and Georgian architecture, green spaces, and riverside views. Homeowners in this sought-after area of London are continuously exploring ways to enhance their properties, both in terms of functionality and value. One increasingly popular home improvement trend in Richmond Petersham is basement conversion. By transforming an underutilized basement into a livable, modern space, homeowners can significantly increase the square footage of their home while simultaneously boosting its market value.
Why Choose a Basement Conversion?
In densely populated areas like Richmond and Petersham, space is at a premium, and expanding upwards or outwards can often be limited by planning restrictions. A basement conversion offers an ideal solution to maximize your home’s potential without the need for extensive external changes. Whether you need additional living space, a home office, or even a gym, converting your basement can provide the extra room you need, without compromising your garden or the aesthetic of your property.
There are several compelling reasons why Richmond Petersham homeowners are opting for basement conversions:
Increased Property Value: A well-executed basement conversion can increase your home’s value by up to 20-30%. In high-demand areas like Richmond and Petersham, where property prices are already at a premium, this could equate to a significant financial return on investment.
Creating Versatile Living Spaces: Whether you’re in need of a guest bedroom, a playroom for the kids, or an entertainment room, a basement conversion allows you to design a space that fits your lifestyle needs perfectly. You can customize the layout and design to suit your unique preferences.
Avoiding the Need for Relocation: Growing families or those who require additional space often face the prospect of moving to larger properties. A basement conversion provides a cost-effective alternative to relocation, allowing you to stay in your cherished Richmond Petersham home while expanding your living space.
Planning Permission and Flexibility: Unlike loft conversions or external extensions, basement conversions often don’t require as much planning permission, especially if you’re not altering the exterior of the home. This can streamline the process and reduce the likelihood of delays.
Key Considerations for a Successful Basement Conversion in Richmond Petersham
A basement conversion is a significant home improvement project that requires careful planning and expertise. Here are some key factors to consider before starting the process:
Structural Integrity: The first step is to assess the structural integrity of your home. Richmond Petersham properties, particularly older homes, may require foundation strengthening or waterproofing to ensure the conversion is safe and durable. Consulting with a structural engineer and hiring an experienced contractor are crucial steps in this process.
Waterproofing and Damp Proofing: Since basements are below ground level, one of the most important aspects of the conversion is ensuring that the space is watertight. Installing appropriate waterproofing systems, such as tanking or cavity drainage, will protect the basement from moisture, dampness, and potential flooding, ensuring the longevity of your new space.
Lighting and Ventilation: Basements can often feel dark and confined due to their lack of natural light. Incorporating creative lighting solutions, such as recessed lighting, floor lamps, and strategically placed windows (if possible), can make the space feel bright and inviting. Additionally, proper ventilation is essential to maintaining air quality and preventing condensation.
Legal and Planning Requirements: While many basement conversions in Richmond Petersham can be carried out without the need for planning permission, it’s essential to check with your local council for any specific regulations that may apply to your property. You may also need to obtain building regulations approval to ensure that the conversion meets health and safety standards.
Design and Layout: The design and layout of your basement conversion should complement the rest of your home while maximizing the available space. Consider how the new area will be used—will it serve as a multifunctional space, or will it have a specific purpose, such as a home theater or office? Working with an architects or interior designer can help you achieve a cohesive, practical, and aesthetically pleasing design.
Popular Basement Conversion Ideas in Richmond Petersham
Home Gym: For fitness enthusiasts, converting the basement into a personal gym offers the ultimate convenience. With the right flooring, mirrors, and lighting, you can create an inspiring space to keep fit without leaving the house.
Entertainment Room: Many Richmond Petersham homeowners choose to transform their basement into a home theater or entertainment area, complete with surround sound, comfortable seating, and a projector screen. This creates a cozy space for family movie nights or watching the big game with friends.
Guest Suite: If you frequently host visitors, a basement conversion can be the perfect solution for a self-contained guest suite. Equipped with a bedroom, bathroom, and even a small kitchenette, this space will offer privacy and comfort for your guests.
Home Office: With more people working from home, a quiet, dedicated office space is in high demand. A basement can provide the ideal solution, offering a peaceful environment away from the main living areas of the house, helping you stay productive.
Playroom: For families with young children, a basement conversion can be transformed into a spacious playroom, providing ample room for toys, games, and creativity, without cluttering up the main living areas.
Costs and Timelines for Basement Conversions in Richmond Petersham
The cost of a basement conversion can vary significantly depending on the size of the space, the complexity of the project, and the finishes you choose. On average, a basement conversion in Richmond Petersham can cost between £250 and £500 per square foot. This figure includes structural work, waterproofing, insulation, lighting, and basic finishes. High-end finishes or bespoke designs will increase the overall cost.
In terms of timeline, a straightforward basement conversion typically takes between 8 to 12 weeks to complete. However, more complex projects that involve significant structural work or foundation strengthening may take several months.
Conclusion: Enhancing Your Richmond Petersham Home with a Basement Conversion
A basement conversion offers Richmond Petersham homeowners a unique opportunity to enhance their properties by creating additional, versatile living space while significantly increasing the value of their homes. From guest suites to home offices and entertainment rooms, the possibilities are endless. With the right planning, design, and expert guidance, your basement can be transformed into a functional and stylish space that complements your lifestyle and adds long-term value to your property.
Whether you’re looking to expand your family’s living area or add luxury features to your home, a basement conversion is a smart, cost-effective solution that Richmond Petersham homeowners are increasingly turning to. By investing in this transformative project, you can enjoy the benefits of more space, increased home value, and a modernized, personalized living environment.





