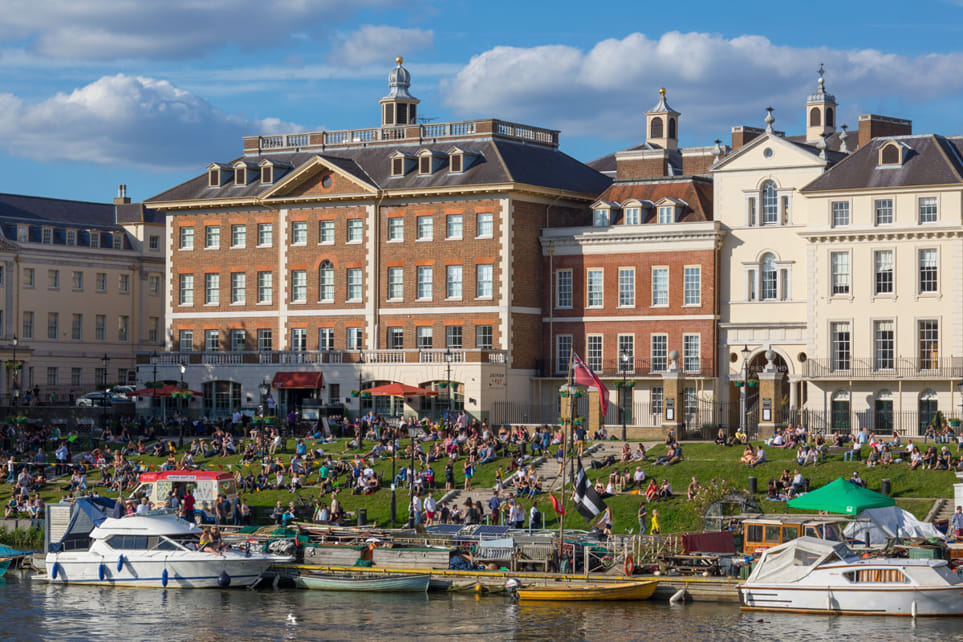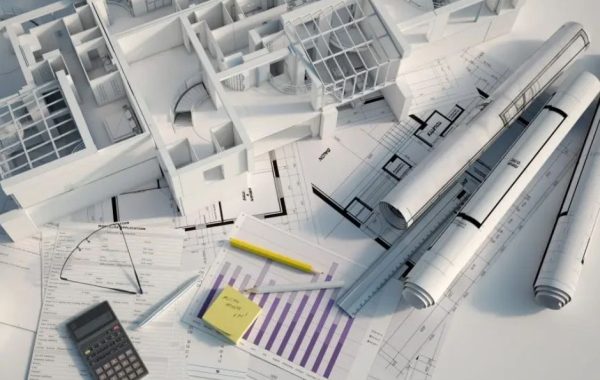Richmond Riverside Single Storey Extension: A Comprehensive Guide to Planning, Design, and Regulations
Richmond Riverside, one of London’s most picturesque and sought-after areas, offers the perfect blend of natural beauty and urban convenience. The charm of its riverside location, paired with the area’s historical significance, makes it an ideal place for both contemporary living and architectural expansion. For homeowners in Richmond Riverside looking to enhance their living space, a single storey extension presents a fantastic opportunity. This type of extension can improve the functionality and aesthetics of your property without the complexities of a multi-storey project. In this article, we will explore the benefits, design ideas, planning considerations, and regulations related to single storey extensions in the Richmond Riverside area.
What is a Single Storey Extension?
A single storey extension refers to the addition of a new level to your home, usually built at ground level, extending the footprint of the existing building. In Richmond Riverside, where many homes are positioned close to the river or surrounded by nature, a well-designed single storey extension can blend seamlessly with the landscape. This type of extension is typically used for expanding living rooms, kitchens, bathrooms, or even adding new spaces such as home offices or entertainment areas.
Advantages of a Single Storey Extension
Maximized Outdoor Living: Richmond Riverside’s beautiful riverside views and natural environment make outdoor living a high priority for many homeowners. A single storey extension allows for a smooth transition between indoor and outdoor spaces, which is ideal for those who enjoy entertaining or spending time in their garden.
Increased Property Value: One of the most significant advantages of a single storey extension is the potential to increase the overall value of your property. Homebuyers in the Richmond area are often looking for properties with modern living spaces that offer flexible options. A thoughtfully designed extension can greatly enhance the appeal and marketability of your home.
Cost-Effective and Efficient: Compared to double-storey extensions, single storey expansions are typically more cost-effective. They require less structural work and tend to be quicker to build, making them a great option for homeowners on a budget or those looking to complete their project in a shorter timeframe.
Versatility in Design: A single storey extension offers incredible design flexibility. Whether you’re looking to add a large open-plan kitchen, a cozy sunroom, or a spacious home office, the design possibilities are vast. Furthermore, single storey extensions can be tailored to suit your lifestyle and needs.
Design Ideas for Your Single Storey Extension
1. Open-Plan Living Area
An open-plan design is one of the most popular choices for homeowners looking to create a spacious and functional environment. By knocking down walls and extending outwards, you can create a large living, dining, and kitchen area that flows into the garden. Glass doors or bi-folding doors that open up to the outdoor space can further enhance this feeling of space, bringing natural light deep into the home.
2. Kitchen Extension
The kitchen is often referred to as the heart of the home, and a single storey extension provides an excellent opportunity to enhance this space. Adding a larger kitchen with modern features, ample storage, and perhaps even a kitchen island can transform the way you cook and entertain. Large windows or even a skylight can help bring the outdoors in, allowing you to enjoy the beauty of the riverside views.
3. Garden Room or Sunroom
For those who want to enjoy the outdoors without leaving the comfort of their home, a garden room or sunroom is an ideal choice. With large windows that overlook the garden or the river, this space can be used as a reading nook, a home office, or even a yoga studio. It provides an abundance of natural light, making it a peaceful retreat within the home.
4. Home Office Extension
With the rise of remote working, many homeowners are looking for ways to create dedicated office spaces. A single storey extension provides the perfect opportunity to build a home office with plenty of room for storage and comfortable working conditions. Whether it’s a cozy study or a larger office for video conferences and meetings, a custom extension can accommodate your professional needs.
5. Guest Bedroom or Family Room
If your family is expanding or you regularly have guests, a single storey extension can offer the space you need to accommodate everyone. A guest bedroom or an additional family room can provide the extra comfort and privacy needed for a growing household.
Planning Permission and Regulations for a Single Storey Extension in Richmond Riverside
Before starting any construction project, it’s essential to ensure that your plans align with local regulations and guidelines. Richmond Riverside, like much of London, is subject to strict planning and building regulations designed to preserve the character of the area and protect its natural resources. Here are the key considerations for a single storey extension in Richmond Riverside:
1. Permitted Development Rights
In many cases, homeowners can extend their property without the need for full planning permission under permitted development rights. However, there are restrictions depending on the size and location of the extension. For example, if your property is located within a conservation area or is listed, special rules apply, and you may need to apply for full planning permission.
- Size: For detached houses, a single storey extension can typically extend by up to 8 meters at the rear, while for semi-detached and terraced houses, the extension is limited to 6 meters.
- Height: The height of the extension should not exceed 4 meters, including the roof structure.
2. Design Considerations
When applying for planning permission (or confirming permitted development rights), you will need to consider the design of your extension. Richmond Riverside, with its scenic location and rich architectural history, demands that any extension is aesthetically in harmony with the surroundings.
- Materials: Choosing the right materials is crucial. While you can opt for contemporary designs with glass and steel, it’s important to consider the existing materials used in your home. Using complementary bricks, timber cladding, or slate roofing can help ensure the extension blends well with your home’s original style.
- Proximity to the River: If your property sits close to the river, there may be additional restrictions to prevent flooding or erosion. A flood risk assessment may be required, and your extension design might need to account for these factors.
3. Building Regulations
In addition to planning permission, any extension must adhere to building regulations. These regulations cover various aspects of construction, including structural integrity, fire safety, insulation, and energy efficiency. An architects or structural engineer will typically help ensure that the design complies with these standards.
- Foundations and Structural Integrity: A single storey extension requires a solid foundation, particularly if the ground is uneven or soft. A structural engineer can design the right foundation type, whether it’s slab-on-grade, strip, or pile foundations.
- Thermal Insulation: Building regulations require that extensions meet specific energy efficiency standards. Insulation materials for walls, floors, and roofs are chosen to minimize heat loss and maintain comfort.
- Fire Safety: Fire-resistant materials must be used in certain parts of the extension, particularly if it is attached to the original home. Proper escape routes and smoke detectors must also be installed.
Costs and Timeframes for a Single Storey Extension in Richmond Riverside
The cost of a single storey extension in Richmond Riverside can vary greatly depending on the size of the extension, the materials used, and the complexity of the design. On average, homeowners can expect to pay anywhere from £1,500 to £2,500 per square meter for a basic extension. However, high-end finishes, complex structural work, or the need for specialist contractors can increase this cost significantly.
In terms of timeframes, a single storey extension typically takes between 3 to 6 months to complete, depending on the scope of work and any potential delays due to weather or planning approvals.
Conclusion
A single storey extension in Richmond Riverside offers homeowners a unique opportunity to expand their living space while enhancing their property’s value and appeal. With the right design, planning, and adherence to building regulations, an extension can transform your home into a more functional, stylish, and comfortable living space that takes full advantage of the area’s stunning natural beauty. Whether you’re expanding your kitchen, adding a garden room, or creating a home office, a single storey extension is an investment that can significantly improve your quality of life and the value of your property.





