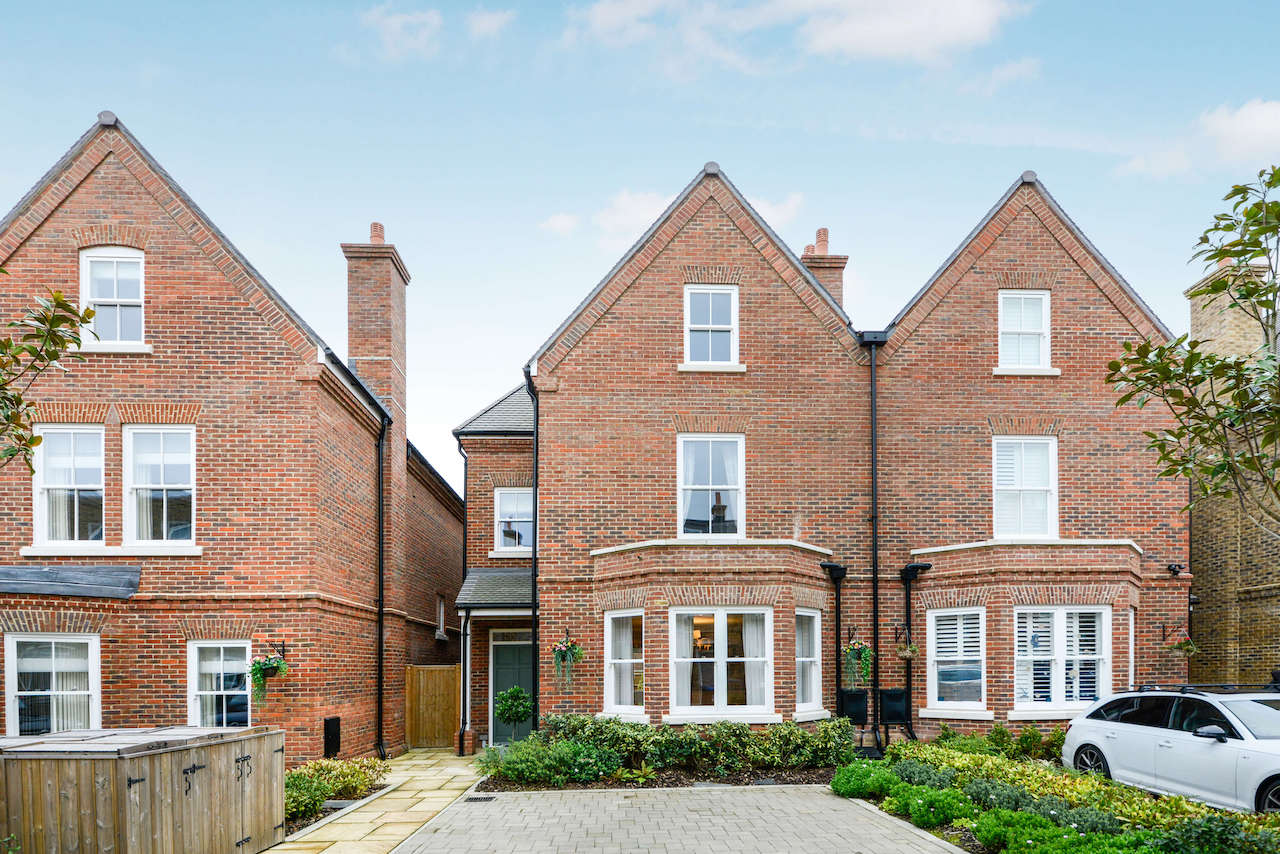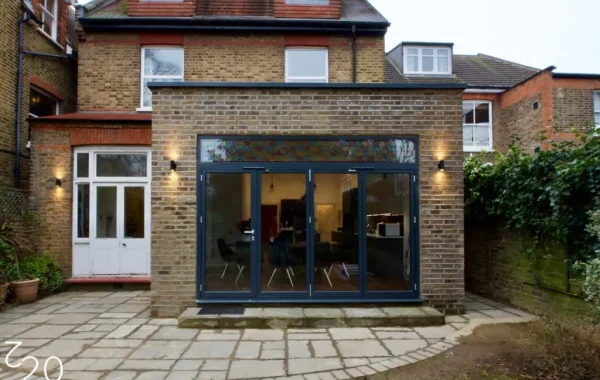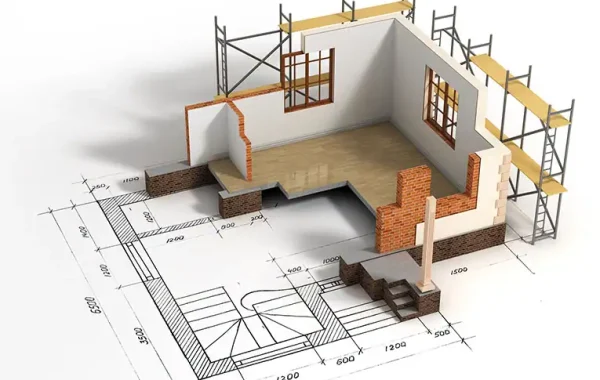Structural Calculations for Richmond Heathfield: A Unique Perspective on Safe and Sustainable Construction
In the heart of Richmond Heathfield, a leafy district known for its historical charm and growing development, structural calculations are a critical yet often overlooked aspect of property design and construction. From grand Georgian townhouses to sleek modern apartments, Richmond Heathfield boasts a unique mix of architectural styles, each with its own structural challenges. Whether you’re a homeowner looking to renovate a beloved family house or a developer embarking on a new build, understanding the value of structural calculations is essential.
This article offers an in-depth look at why these calculations are not just about numbers but about ensuring the safety, integrity, and longevity of every structure in the area. We’ll delve into how structural calculations are pivotal to the development process in Richmond Heathfield and why they’re indispensable for any type of construction, be it modern or historical.
The Power of Structural Calculations: What Are They Really?
Structural calculations are the backbone of any successful construction project. These are complex mathematical and engineering principles used to ensure that buildings, extensions, and renovations can safely withstand the forces and stresses they will encounter over their lifetimes. Whether you are dealing with the weight of the building materials, the force of wind, or the day-to-day load of a bustling household or business, structural calculations help determine how best to distribute and balance these forces.
For example, if you are extending your home in Richmond Heathfield, structural calculations will determine if the current foundation is strong enough to carry the extra weight of an additional floor or an enlarged room. They ensure that walls, beams, and columns are designed with the correct proportions and material strength to avoid any risk of collapse or deformation.
Richmond Heathfield: A Diverse Landscape of Construction Needs
Richmond Heathfield offers a distinctive blend of properties ranging from classic Victorian terraced houses to cutting-edge contemporary homes. While the area is predominantly residential, the integration of retail spaces, small offices, and even community buildings requires a careful approach to construction. This mix of old and new buildings brings its own set of challenges when it comes to structural calculations.
Historical Considerations
In a neighborhood that features historic buildings, like many in Richmond Heathfield, structural calculations serve as both a preservation tool and a modernization strategy. Restoring and maintaining the integrity of these older structures requires skillful adaptation. Engineers will assess whether additional structural support is needed to accommodate new features like insulation or updated wiring without compromising the building’s original framework. It’s not just about reinforcing foundations—it’s about preserving the soul of these homes while bringing them up to modern safety standards.
Modern Developments
For newer homes or commercial properties in Richmond Heathfield, structural calculations enable the use of advanced materials and innovative building methods. These calculations allow developers to take full advantage of modern construction techniques while ensuring that sustainability and energy efficiency are also prioritized. From calculating energy loads for eco-friendly homes to evaluating structural systems for high-rise office blocks, these numbers go far beyond mere building safety—they impact the long-term sustainability of the development.
Why Structural Calculations Are the Backbone of Construction Projects in Richmond Heathfield
At the core of every building project in Richmond Heathfield, structural calculations offer invaluable insight into the design and feasibility of the structure. These calculations address critical issues that are integral to the successful completion of any project, ensuring that each building meets both aesthetic and functional needs while adhering to strict safety standards.
1. Meeting Safety Standards and Regulations
Richmond Heathfield, as part of the greater Richmond Borough, is subject to the local building codes and national regulations, which dictate specific criteria for structural safety. These codes are not arbitrary; they are based on years of engineering research and aim to protect both the people living in the building and the surrounding environment. Structural calculations ensure that a building complies with these regulations, addressing issues such as load-bearing capacity, fire resistance, and earthquake resilience (if applicable).
By ensuring the building complies with planning and safety requirements, structural calculations streamline the approval process with the local authorities. Whether it’s a simple home extension or a major renovation, submitting the correct calculations with the planning application reduces delays, avoids additional costs, and guarantees that your design will be safe for its intended use.
2. Tailoring to Local Conditions
Richmond Heathfield’s location—on the fringe of Greater London—means that its buildings are exposed to unique environmental factors. Soil conditions in the area may vary significantly from one plot to another. From clayey soil that expands and contracts with moisture levels, to sandier soil that shifts under pressure, the local ground conditions can deeply affect the structural requirements of any project.
Structural calculations will analyze the soil’s bearing capacity and suggest appropriate foundations to prevent movement that could damage the building over time. Additionally, environmental factors such as the wind load, which is higher in certain parts of the borough due to its proximity to the River Thames, must be taken into account in the calculations. Tailoring the structural integrity of a project to Richmond Heathfield’s local conditions is key to ensuring its longevity.
3. Cost Efficiency and Resource Optimization
A common misconception is that structural calculations are an added expense. However, these calculations often save both time and money in the long run. By carefully assessing the forces acting on a building, engineers can optimize the materials used in construction, avoiding over-specification and waste.
In Richmond Heathfield, where real estate is often a premium, making the most of available space and materials is crucial. Structural calculations help minimize unnecessary costs by suggesting the most efficient and cost-effective ways to build, from choosing the right materials to calculating how much reinforcement is actually needed for the design.
Key Elements in Structural Calculations for Richmond Heathfield
To ensure a building is safe, functional, and aligned with the vision of the property owner, structural calculations consider several crucial elements. Here’s a breakdown of what these elements entail in the context of Richmond Heathfield:
1. Load Distribution
Every building must be able to support its own weight, the weight of its occupants, furniture, and external forces like wind or snow. Structural engineers calculate the appropriate load distribution for beams, columns, and foundations. For instance, if you’re adding an extra floor to a Richmond Heathfield home, these calculations help determine if the existing structure can bear the added weight without risk of deformation.
2. Wind and Seismic Forces
While Richmond Heathfield is not a high-seismic zone, strong wind loads are an important consideration for taller buildings or extensions that might be more exposed to these forces. Structural calculations ensure that the building design can withstand gusty winds and any potential atmospheric conditions without sustaining damage.
3. Material Integrity
Materials matter. Whether using traditional timber in a heritage home or modern steel and concrete in a new commercial development, the material choice affects how well the building can withstand wear and tear over time. Structural calculations ensure that the materials selected are suitable for the required load-bearing needs and can stand up to environmental conditions like dampness or extreme weather.
4. Foundation Design
A solid foundation is essential in Richmond Heathfield, where some areas may be prone to soil movement or flooding. The foundation must be deep enough and sufficiently reinforced to prevent settlement or structural damage over time. Structural calculations consider all these factors to design foundations that will keep your property stable for years to come.
Why Work with a Local Structural Engineer in Richmond Heathfield?
One of the most important decisions you’ll make during any construction project in Richmond Heathfield is hiring a qualified structural engineer. A local engineer will bring a unique understanding of the specific challenges posed by the area’s soil types, climate, and building regulations. They will also be familiar with the local council’s requirements and can ensure that all calculations and designs meet these standards.
Choosing an engineer who specializes in the local area also ensures that they will be proactive in suggesting solutions that not only comply with regulations but enhance the structural integrity of your property. From understanding historical preservation requirements to designing for future-proofing energy efficiency, a local expert can offer valuable insights that make all the difference.
Conclusion: Building with Confidence in Richmond Heathfield
Structural calculations are not just a technical necessity—they’re a guarantee that your building project in Richmond Heathfield will be safe, sound, and sustainable. From historic renovations to contemporary new builds, these calculations are the foundation of any successful construction. By working with an experienced structural engineer who understands the area’s unique conditions, you can ensure that your project will stand the test of time.
Whether you are developing a new home, adding an extension, or preserving a piece of Richmond Heathfield’s rich architectural heritage, structural calculations are an investment in the safety, efficiency, and longevity of your property. By making sure that your building is designed to handle the demands of the future, you can move forward with confidence, knowing that the structure you create will be a lasting part of the community for generations to come.





