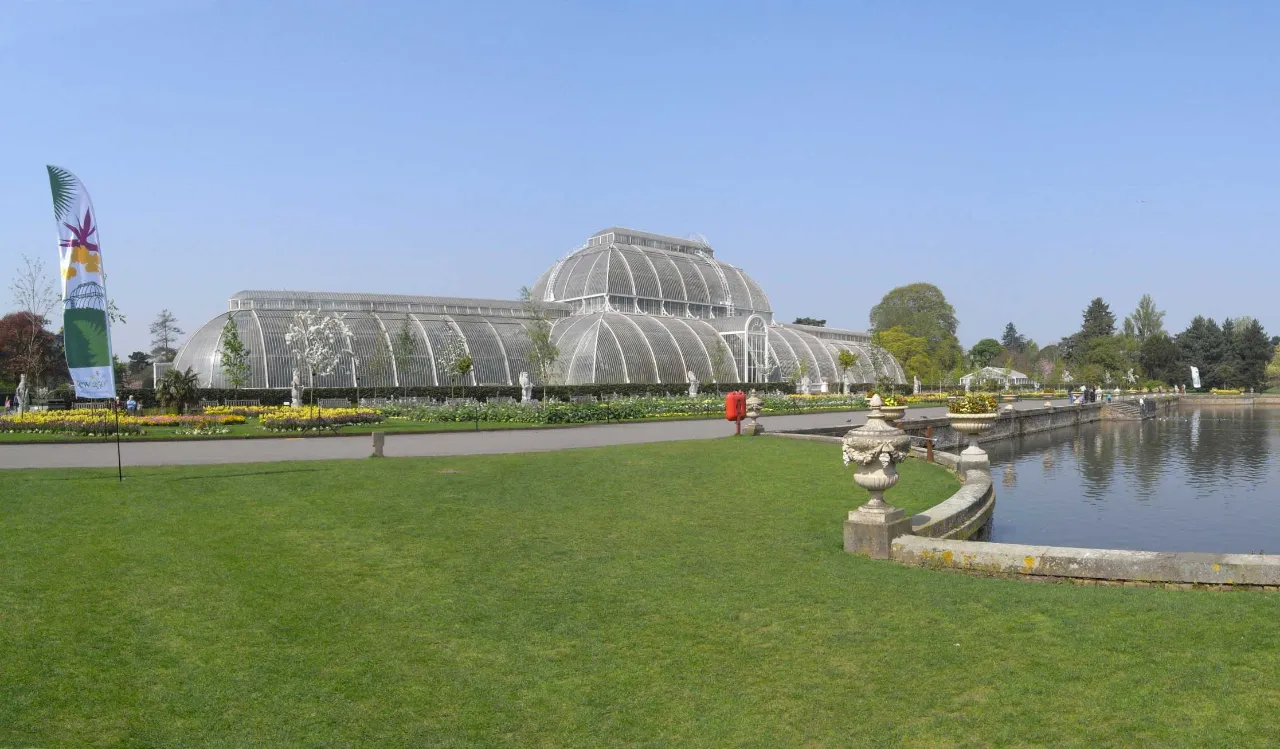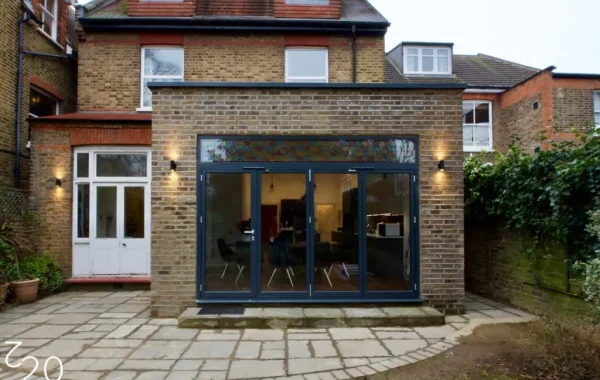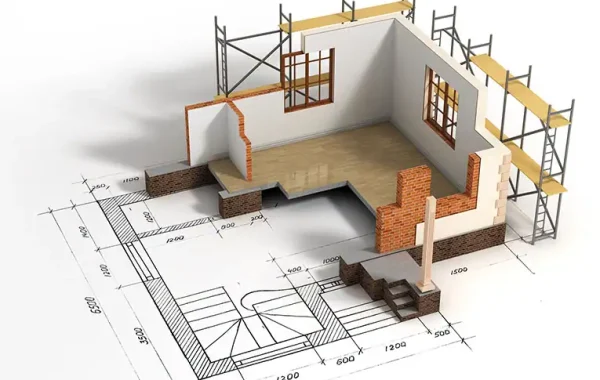Richmond Kew Building Regulations: Navigating the Path to Safe, Sustainable, and Compliant Construction
Richmond Kew, a picturesque and prestigious neighborhood nestled on the banks of the River Thames, is renowned for its stunning architecture, rich history, and scenic green spaces. Whether you are considering a home extension, a complete renovation, or embarking on new construction in this highly sought-after area, one of the first steps in the process is understanding the critical role of building regulations. In this guide, we will explore Richmond Kew building regulations in an in-depth and entirely unique way, addressing what you need to know about compliance, safety, sustainability, and design to successfully navigate the planning and construction process.
What Are Building Regulations?
Building regulations are a set of legal standards that govern the construction and alteration of buildings. They are designed to ensure that buildings are constructed safely, are energy efficient, and are suitable for their intended use. In Richmond Kew, as in the rest of London, building regulations apply to new builds, extensions, major renovations, and certain small-scale projects. These regulations are distinct from planning permission, which focuses on land use and whether your development fits within the local planning framework.
However, it is crucial to understand that in Richmond Kew, which contains many older, protected properties, the relationship between building regulations and planning permission can be complex. The borough of Richmond upon Thames, home to Kew, has a strong conservation ethos, meaning additional considerations such as preserving local heritage or managing environmental impact may be integrated into both your building regulations and planning permissions.
The Core Elements of Richmond Kew Building Regulations
While building regulations cover a wide range of technical requirements, the most important elements focus on ensuring the safety, habitability, and sustainability of buildings. Here’s an exploration of the core components of Richmond Kew building regulations that every developer, homeowner, and architects should be aware of:
1. Structural Integrity and Safety Standards
In Richmond Kew, the structural integrity of a building is a paramount concern. Whether you are constructing a new home or adding an extension to an existing property, the building’s foundation and structural elements must be designed and built to withstand environmental pressures such as wind, rain, and even the weight of snow in the winter months.
New builds and major renovations must follow strict regulations to ensure that the materials and construction methods used are of the highest standard. For example, if you’re constructing an extension on your Victorian home, you may need to employ specific foundation and wall reinforcement methods to account for the differing soil conditions, preserving both structural safety and the historical character of the building.
Additionally, any demolition work must be carefully managed to ensure that the integrity of adjoining structures is not compromised. Richmond Kew, with its mix of period homes and modern builds, places significant emphasis on ensuring that the construction process preserves the area’s architectural heritage while incorporating modern safety standards.
2. Energy Efficiency and Sustainability in Design
Richmond Kew’s building regulations are increasingly focused on energy efficiency and environmental sustainability, both at the residential and commercial levels. The borough, like the rest of London, has committed to reducing its carbon footprint and promoting sustainable construction practices.
For new homes or significant renovations, energy-efficient solutions must be integrated from the ground up. This includes high standards for insulation, efficient heating systems, and water conservation measures. For instance, a new build in Richmond Kew may need to feature advanced insulation, low-energy lighting, and double or triple-glazed windows. The inclusion of renewable energy systems like solar panels, air source heat pumps, or ground source heat pumps is also highly encouraged as part of these regulations.
Building regulations also require developments to consider flood resilience, particularly in areas near the Thames. Properties in Richmond Kew may need to implement drainage systems designed to handle periods of heavy rainfall and prevent flooding. Sustainable urban drainage systems (SUDS), which manage surface water runoff, are often a requirement in such developments.
3. Fire Safety and Protection
Given the dense nature of residential properties in Richmond Kew and the proximity of many period buildings, fire safety is an essential aspect of building regulations. This includes ensuring that fire prevention, containment, and escape strategies are in place from the outset of any construction project.
For example, properties in Richmond Kew, particularly those built before modern safety standards were introduced, may need to undergo significant upgrades to fireproof materials and improve escape routes. Newer builds and conversions of larger buildings (such as converting an old warehouse into flats) must include fire-resistant doors, walls, and ceilings. Fire escape routes and alarms are also mandatory, ensuring that in the event of an emergency, people can evacuate quickly and safely.
In some cases, sprinkler systems may be required, especially in multi-storey homes or larger, more complex developments. The precise requirements for fire safety depend on the size and nature of the property, but Richmond Kew’s building regulations ensure that safety is a top priority.
4. Health, Ventilation, and Natural Light
Richmond Kew places a strong emphasis on ensuring that the buildings within the area promote the health and wellbeing of their occupants. This is reflected in building regulations that focus on natural ventilation, fresh air, and access to natural light.
For example, regulations specify the minimum ventilation standards required for kitchens, bathrooms, and other rooms that generate humidity. Extractor fans, air bricks, and passive ventilation methods are commonly integrated into new builds and renovations. In older properties, modern ventilation solutions may need to be added without compromising the building’s historic character.
Natural light is also a critical consideration. New developments or extensions that involve the addition of new windows or the remodelling of existing rooms must ensure that spaces are well-lit, providing a healthier living environment. Richmond Kew’s regulations often go beyond the minimum requirements to ensure that properties make the most of natural light and ventilation, contributing to a more comfortable, sustainable lifestyle for residents.
5. Accessibility and Universal Design
As Richmond Kew sees a rise in diverse living spaces, accessibility becomes an ever-more important consideration. Building regulations require that new properties, particularly those with communal areas or multi-storey designs, cater to people with disabilities. This could involve features such as wheelchair ramps, wider doorways, lifts, and accessible bathrooms.
The design of public or communal spaces, including the construction of shops, restaurants, or offices, must also adhere to accessibility standards. For residential buildings, these regulations ensure that the property is usable and comfortable for a wide range of individuals, regardless of their mobility needs.
Applying for Building Regulations Approval in Richmond Kew
When embarking on a construction project in Richmond Kew, the process of securing building regulations approval is a crucial step. This process ensures that your project complies with all relevant laws and safety standards.
Step 1: Pre-Application Consultation
It’s always advisable to engage with the local council’s building control team early in the process. Pre-application advice can help clarify any concerns and ensure that your plans are aligned with local regulations before any work begins. Richmond upon Thames Council offers guidance on how to navigate building regulations specific to Richmond Kew.
Step 2: Submission of Application
Once your plans are in place, you must submit an application for approval. This application includes detailed plans and technical specifications that demonstrate your project complies with all relevant building regulations. Depending on the complexity of your project, you may need to submit full technical drawings, structural calculations, and even specialist reports on fire safety, environmental impact, and energy efficiency.
Step 3: On-Site Inspections and Compliance Checks
Throughout the construction process, on-site inspections are mandatory. These inspections are carried out by building control officers to ensure that work is proceeding according to the approved plans and complies with the required regulations. Inspections typically occur at key stages, such as the foundation, framework, electrical installations, and final completion.
Step 4: Final Approval and Completion Certificate
Upon successful inspection and confirmation that all aspects of the build comply with the regulations, a completion certificate is issued. This certificate is an essential document, confirming that your project has met all legal and safety standards.
Final Thoughts
Richmond Kew’s building regulations are in place to ensure that development in the area remains safe, sustainable, and in keeping with the locality’s unique character. From structural safety to energy efficiency, accessibility, and fire safety, these regulations are designed to protect both the occupants and the surrounding community. Whether you are constructing a modern family home or restoring a heritage property, understanding and adhering to building regulations is critical to a successful project. With careful planning and expert guidance, you can ensure that your project complies with all necessary standards and contributes positively to the future of Richmond Kew.
Transform Your Space: Islington Flat Conversion Specialists
Islington Flat Conversion is a leading architectural firm specializing in bespoke and innovative flat conversions in Islington and the surrounding areas. With a wealth of experience in the industry, the expert team at Islington Flat Conversion is dedicated to turning your existing flat into a stylish and functional living space that meets your unique needs and exceeds your expectations.
Converting a flat can be a transformative process, unlocking the full potential of your living space and maximizing its value. Whether you’re looking to create an additional bedroom, a home office, or simply open up the layout for a more spacious feel, Islington Flat Conversion has the expertise and creativity to bring your vision to life.
What sets Islington Flat Conversion apart is our commitment to delivering outstanding design solutions tailored to your specific requirements. We understand that each flat conversion project is unique, and we take the time to listen to your ideas and aspirations. Our team of skilled architects and designers work closely with you, providing expert guidance and collaborating closely throughout the entire process to ensure that your dream space becomes a reality.
At Islington Flat Conversion, we combine functionality with aesthetics, ensuring that your newly converted flat not only meets your practical needs but also reflects your personal style. We pay meticulous attention to detail, from optimizing the layout to maximize space utilization to selecting the finest materials and finishes that elevate the overall look and feel of your flat.
Moreover, we understand the importance of sustainability in today’s world. Islington Flat Conversion is committed to incorporating eco-friendly practices and materials into our designs, helping to reduce the carbon footprint of your home and create a more environmentally friendly living space.
Navigating the complexities of planning permissions and building regulations can be overwhelming for many homeowners. That’s where Islington Flat Conversion excels. Our team has extensive knowledge and experience in dealing with the local planning authorities, ensuring a smooth and successful process. We handle all aspects of the planning application, allowing you to focus on envisioning your dream flat.
Islington Flat Conversion is dedicated to delivering exceptional results on time and within budget. We pride ourselves on our professionalism, reliability, and commitment to customer satisfaction. From the initial design consultation to the final touches of the conversion, our team is with you every step of the way, ensuring that your flat conversion journey is stress-free and enjoyable.
In conclusion, Islington Flat Conversion is your trusted partner in transforming your flat into a stunning and functional living space. With our expertise, attention to detail, and personalized approach, we take your vision and turn it into a reality. Contact Islington Flat Conversion today to embark on an exciting journey of enhancing your living space and making the most of your flat.





