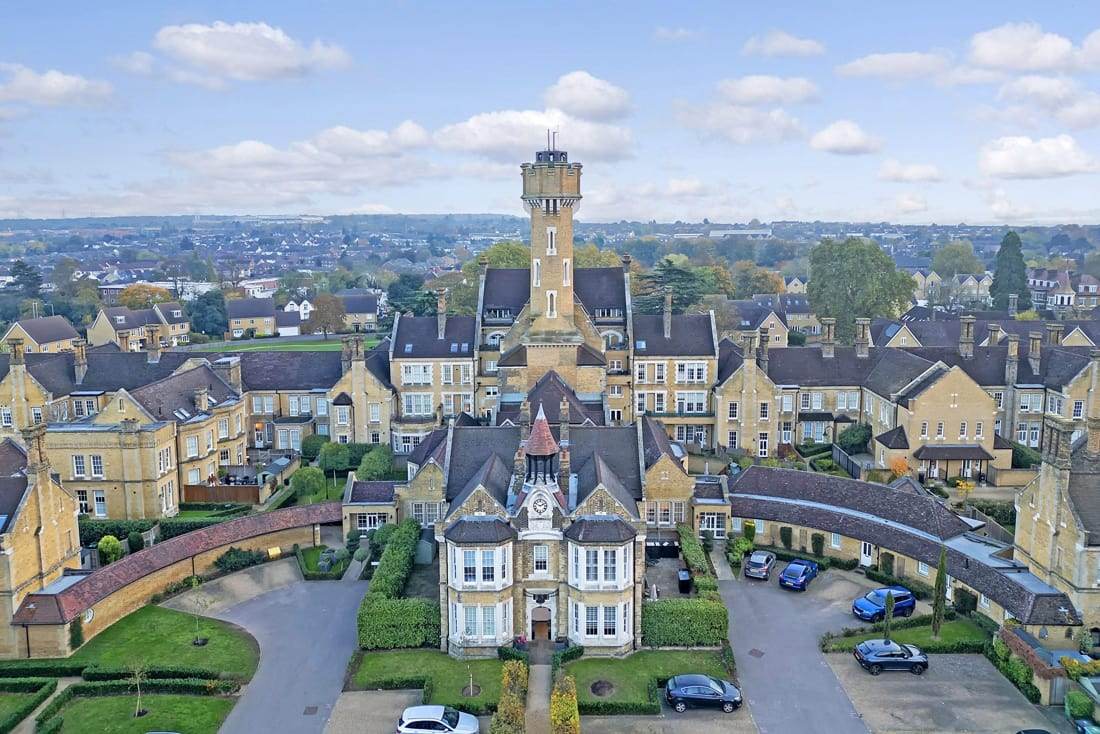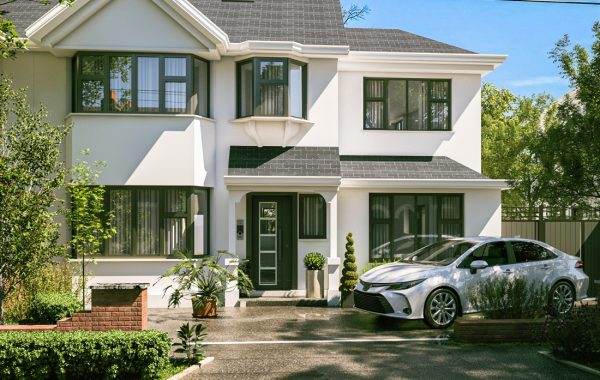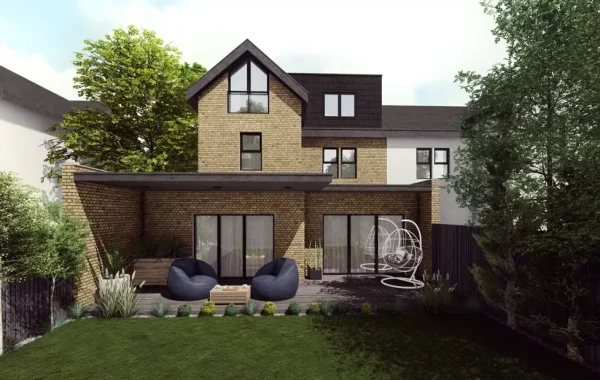Unlocking the Hidden Potential Beneath: Dartford Stone Basement Conversion
In the quiet, leafy pockets of Dartford’s historic Stone area, a subtle architectural revolution is taking place—below ground level. Homeowners and property developers alike are turning their attention to what was once a neglected, dimly lit afterthought: the basement. With the rising value of real estate and growing demand for additional living space, basement conversions in Dartford Stone are becoming a popular and highly rewarding home improvement trend.
The Rise of Subterranean Living in Stone, Dartford
Stone, a village steeped in Kentish heritage and nestled near the Thames, boasts a mix of period homes, post-war builds, and newer developments. While the picturesque village exudes traditional charm, modern living demands more space—be it for growing families, remote work, home gyms, or rental opportunities.
This spatial challenge is being cleverly tackled by looking downward. Converting basements into usable spaces in Dartford Stone is not only a smart move financially but also adds a unique character to homes. Whether transforming a cold cellar into a vibrant media room or building a guest suite complete with an en-suite bathroom, basement conversions in this area are unlocking underutilized square footage without altering the external footprint of the home.
Planning and Legal Considerations
Before embarking on a basement conversion in Stone, Dartford, one must navigate the local planning regulations and building control standards. While many basement conversions fall under permitted development rights, particularly for internal alterations, it’s always wise to consult with Dartford Borough Council to determine if planning permission is needed—especially for extensive excavations or changes to the building’s façade.
Building Regulations approval is a must. Key aspects include:
Structural integrity: Ensuring the foundations and supporting walls can handle the modification.
Fire safety: Adequate escape routes, smoke alarms, and proper ventilation are critical.
Moisture proofing: Basements are prone to damp; a robust waterproofing system like tanking or cavity membrane is essential.
Lighting and ventilation: Since basements often lack natural light, careful planning of artificial lighting and mechanical ventilation is needed to create a comfortable environment.
Design Ideas: From Gloom to Glamour
One of the most exciting aspects of a basement conversion is the creative freedom it offers. In Stone, where space is a premium, homeowners are embracing design possibilities once thought impractical:
Home Office: A quiet, secluded workspace underground can offer the perfect refuge for remote work.
Cinema Room: Without the worry of daylight glare, basements can become high-spec media rooms with surround sound and plush seating.
Self-contained Apartment: With a separate entrance and en-suite amenities, a converted basement can be let out, offering a lucrative rental income stream.
Fitness Studio or Spa: Imagine your own gym, sauna, or yoga space hidden below the everyday hustle of the house.
Structural Challenges and Solutions
Basement conversions in Dartford Stone, particularly in older properties, come with unique structural challenges. Homes built over 50 years ago may have shallow foundations or damp-prone walls. A full structural survey is highly recommended.
Solutions include:
Underpinning: Reinforcing the foundation to allow for safe excavation and additional load-bearing.
Internal drainage systems: Sump pumps and internal drains can manage groundwater effectively.
Insulation and soundproofing: To create a warm, quiet atmosphere, modern insulation techniques are essential.
Sustainability and Energy Efficiency
As energy prices continue to climb, Dartford homeowners are also focusing on sustainable solutions for their basement projects. Insulated flooring, energy-efficient LED lighting, and smart climate control systems can make a basement not only comfortable but also environmentally responsible.
Moreover, since basement spaces benefit from stable ground temperatures, they often require less heating or cooling compared to above-ground rooms—making them inherently energy-efficient when properly insulated and sealed.
Cost vs. Value
The cost of a basement conversion in Stone, Dartford can range significantly based on the scale of the project. On average, you might expect to pay between £1,500 to £2,500 per square metre, depending on structural work, finishes, and amenities. While this is a considerable investment, the added property value—often up to 20–30% in desirable areas like Stone—makes it a financially sound choice.
Furthermore, with Dartford’s improving transport links, proximity to London, and ongoing regeneration projects, property values are on a steady upward trajectory—making basement conversions an even more attractive investment.
Choosing the Right Contractor
Given the technical complexity of basement conversions, selecting a contractor with specific experience in subterranean construction is non-negotiable. Local firms with a track record in Dartford Stone are often better equipped to handle soil conditions, drainage peculiarities, and planning expectations unique to the area.
Look for builders who:
Offer a full design-and-build service
Can provide references and past projects
Include warranties and insurance-backed guarantees
Are registered with relevant bodies (like the FMB or TrustMark)
Final Thoughts
The quiet transformation happening beneath the homes of Dartford Stone reflects a broader shift in how we perceive space and value in the modern home. No longer reserved for wine storage or laundry, basements are becoming dynamic, livable, and luxurious spaces that serve a range of contemporary needs.
For those who live in Dartford Stone or are considering buying in the area, a basement conversion is not just a renovation—it’s an evolution. With thoughtful planning, expert execution, and a touch of design flair, the underground can become your new favourite level.





