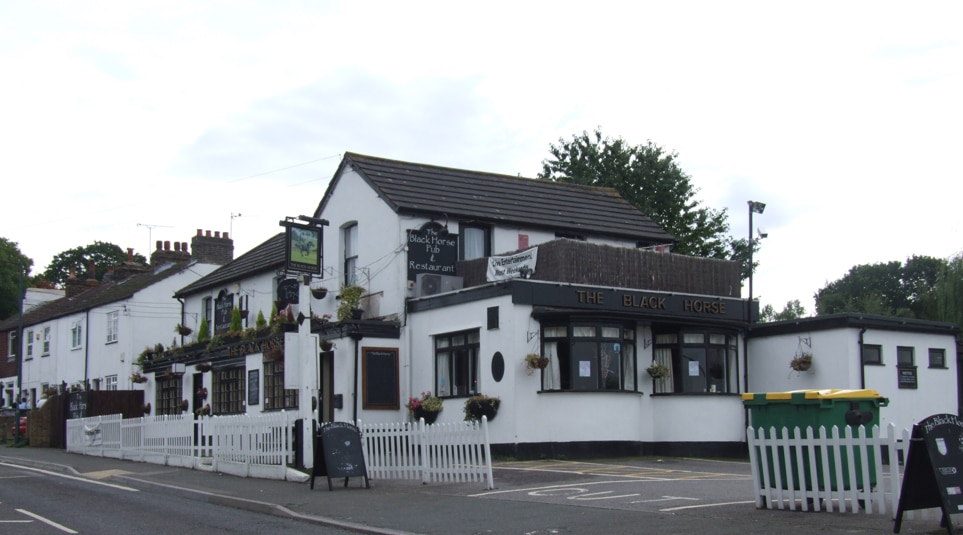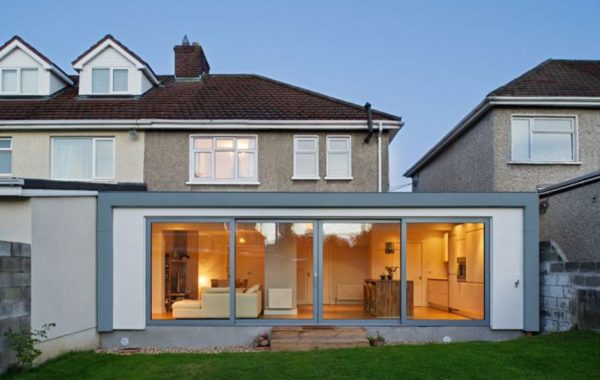Beyond the Blueprint: The Hidden Role of Structural Calculations in Dartford Bean’s Evolving Architecture
Tucked between the green embrace of Joyden’s Wood and the ever-expanding pulse of Dartford lies Bean, a village that’s quietly stepping into architectural transformation. While its name may not ring with urban grandeur, Bean’s charm lies in its balance—semi-rural tranquility fused with modern ambition. And at the heart of every new home extension, loft conversion, or infill development in this Dartford suburb is one often-overlooked hero: structural calculations.
Why Bean Needs Its Own Engineering Story
Most guidebooks treat structural calculations as a technical checkbox—a mathematical necessity handled behind closed doors. But in Bean, the landscape tells a different story. Sloping plots, varied soil conditions, a patchwork of post-war builds and modern infill properties—these elements demand a bespoke approach.
Standard calculations simply don’t cut it in Bean.
A rear extension on Bean Hill requires different support considerations than a kitchen conversion on Beacon Drive. Soil bearing capacities fluctuate. Older properties, some dating back to the mid-20th century, need reinforcement strategies that acknowledge historical construction methods. This is where locally-aware structural engineers step in—not just with formulas, but with contextual intuition.
What Are Structural Calculations, Really?
Let’s demystify them. Structural calculations are the backbone of your build—a series of mathematical models that determine how your structure will respond to loads: from weight (dead loads) and occupancy (live loads), to weather forces like wind and even seismic activity. These calculations ensure beams won’t sag, walls won’t crack, and roofs won’t collapse.
In Dartford Bean, where planning constraints often meet creative homeowner visions, these calculations also double as a bridge between design dreams and planning permission realities.
Key Elements of Structural Calculations in Bean:
Load-bearing analysis for extensions
Steel beam (RSJ) sizing for open-plan layouts
Roof load assessment for dormers and lofts
Foundation design—especially crucial on sloping or clay-heavy soil
Retaining wall calculations in garden-level builds
Wind load consideration due to the area’s partial elevation
Planning Permission and Structural Integrity in Bean
Many residents are surprised to learn that structural calculations are often required before planning is even approved, especially for larger projects. Bean falls under the Dartford Borough Council, which has strict guidelines for structural safety and land stability.
Your structural engineer’s report will often accompany:
Planning applications
Building control submissions
Party Wall Agreements (especially in terraced plots)
Thames Water build-over agreements (common in Dartford’s older neighbourhoods)
In Bean’s conservation-adjacent zones and close-knit cul-de-sacs, these details can make or break your project timeline.
Who Performs These Calculations?
While you might first contact an architects or a builder, the structural calculations are always the domain of a qualified structural engineer. In Dartford Bean, many homeowners choose firms with local knowledge—not just for convenience, but for understanding the area’s quirks: drainage limitations, load-bearing inconsistencies, and the interaction between older properties and new materials.
Look for engineers who:
Are Chartered (MIStructE or CEng)
Understand Dartford Borough planning policies
Have experience in semi-rural infrastructure
Can liaise with local building control officers effectively
Common Projects Requiring Structural Calculations in Bean
Single-Storey Rear Extensions
Popular for growing families seeking open-plan living.Wrap-Around Extensions
A trendy solution in Bean’s larger plots—demanding complex corner-beam junction calculations.Loft Conversions with Dormers
Requires roof load reassessment and often steels installed across joists.Garage Conversions
Particularly challenging when the original slab was not designed to bear load.Basement Excavations
Rare but growing—requires high-level retaining calculations due to soil conditions.
The Cost of Getting It Wrong
Bean might feel like a peaceful village, but structurally unsound builds can lead to:
Collapsing walls or roofs
Subsidence and long-term settlement
Expensive retrofitting
Denied insurance claims
Halted projects and revoked permissions
That’s why structural calculations aren’t just paperwork—they’re protection.
The Future of Building in Dartford Bean
As Bean attracts more attention from developers and growing families, it’s poised to see more modern architecture tucked beside traditional stock-brick homes. With this evolution, structural calculations will become even more critical—not just to tick a regulatory box, but to preserve the village’s identity while embracing thoughtful progress.
Final Thoughts: Structure Isn’t Just About Steel—It’s About Trust
In Dartford Bean, where every plot has its own personality, structural calculations are a deeply local discipline. The next time you walk past a house with a sleek new extension or a converted loft window catching the morning light—know that beneath the plaster, timber, and steel lies a calculation that made it all possible.
Choose your engineer wisely. Build with clarity. And remember: in Bean, structure isn’t just strength—it’s story.





