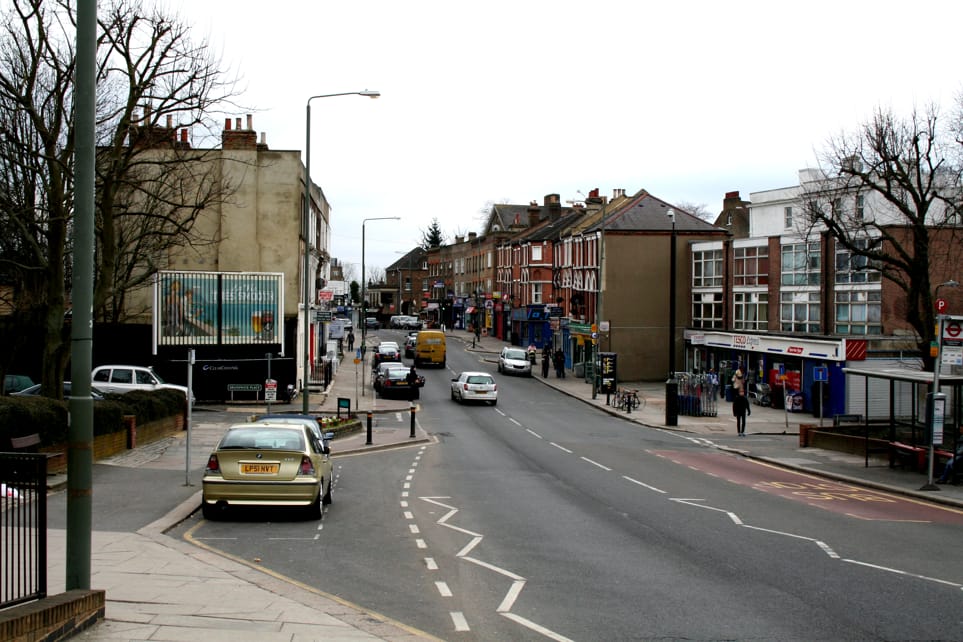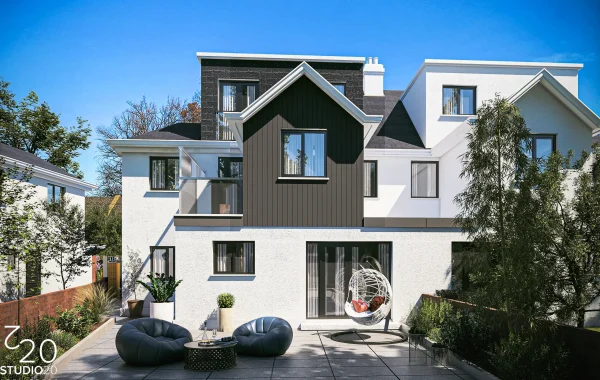
Bromley Anerley Flat Conversion: Hidden Property Potential
Bromley Anerley stands as one of South London’s most appealing residential areas. Its leafy streets, proximity to transport links, and vibrant community make it an ideal location for homeowners and property investors alike. For many property owners, flat conversion offers a way to maximize space, increase rental income, and improve property value without the need to relocate.
Flat conversion in Bromley Anerley transforms a property’s potential. Whether you own a spacious Victorian house, a period semi, or a large modern home, dividing it into flats allows multiple households to enjoy the space while creating financial benefits for the owner.
Key Takeaways
- Flat conversion in Bromley Anerley increases property value and rental income.
- Legal and planning permissions must be secured before starting construction.
- Thoughtful design, including separate entrances and utilities, enhances tenant satisfaction.
- Budget planning and professional advice reduce the risk of unforeseen costs.
- Sustainable upgrades add long-term value and appeal to environmentally conscious tenants.
Benefits of Flat Conversion
Flat conversion delivers both short-term and long-term advantages. Firstly, it increases rental potential. Instead of renting out a single family home, owners can rent individual flats to different tenants, diversifying income sources. This approach reduces financial risk in case one flat becomes vacant.
Secondly, flat conversion enhances property value. Properties with multiple flats often attract investors, which can boost resale price. Additionally, converting a property into flats can make it more appealing in a competitive housing market, particularly in areas like Bromley Anerley, where demand for rental properties remains strong.
Thirdly, it offers practical use of underutilized spaces. Many older houses contain attics, basements, or large living areas that can be converted into functional flats. Turning these spaces into independent living units transforms wasted areas into productive, income-generating property.
Planning and Legal Considerations
Before starting a flat conversion, owners must navigate local planning regulations. Bromley Council requires certain permissions for changing a property’s use, particularly if the building is listed or falls within a conservation area. Engaging with planning officers early ensures the project proceeds smoothly.
Building regulations play a vital role as well. Every new flat must meet safety standards for fire protection, insulation, ventilation, and soundproofing. Working with qualified architects and surveyors ensures that each converted unit adheres to these standards while remaining comfortable and functional for tenants.
Design and Layout Tips
A successful flat conversion hinges on smart design. Maximizing natural light, creating open-plan living spaces, and ensuring adequate storage enhances the appeal of each flat.
Consider separate entrances for each unit to maintain privacy. Independent utilities, such as separate meters for electricity and water, reduce disputes and simplify management. Soundproofing between floors and units is also critical to maintain tenant satisfaction and avoid noise complaints.
Kitchen and bathroom placement significantly impact rental value. Modern, well-designed kitchens with efficient layouts attract tenants. Likewise, bathrooms that feel spacious and functional add to the overall comfort of the flat. Thoughtful use of space ensures each unit feels independent, modern, and inviting.
Financial Aspects of Conversion
Cost planning plays a central role in flat conversion. The initial investment can vary depending on property size, existing layout, and the level of renovation required. Typically, homeowners should factor in construction costs, planning fees, professional service fees, and interior fittings.
Financial returns from flat conversion can be substantial. Renting multiple flats often provides higher cumulative income than renting a single-family home. For homeowners who plan to sell, multiple flats within one property can appeal to investors looking for a ready-made rental income.
Additionally, property financing options exist specifically for conversions. Some lenders offer loans targeted at homeowners converting houses into flats, and in some cases, tax incentives may apply, particularly for energy-efficient upgrades during the conversion.
Maximizing Tenant Appeal
Tenant satisfaction drives occupancy rates. Ensuring each flat has modern amenities, natural light, and good ventilation will attract long-term tenants. Adding small touches, like built-in storage or energy-efficient appliances, can make a flat stand out in the competitive rental market.
Location is another key factor. Bromley Anerley benefits from excellent transport links to Central London, making converted flats appealing to young professionals and commuters. Local amenities, including shops, parks, and schools, further enhance the property’s attractiveness.
Security also matters. Secure entrances, proper locks, and external lighting contribute to tenant confidence and comfort. Happy tenants often stay longer, reducing turnover and associated costs.
Potential Challenges and How to Address Them
Flat conversion comes with challenges, but proactive planning minimizes risks. Noise management, shared communal spaces, and parking can become points of friction. Addressing these issues early, with clear agreements and thoughtful design, prevents disputes.
Planning refusals are another hurdle. Bromley Council may reject applications that don’t meet space standards or impact the neighborhood’s character. Hiring experienced architects and planning consultants can help create proposals that satisfy council requirements.
Budget overruns can occur if unforeseen structural issues appear. Conducting thorough surveys before starting construction helps identify hidden problems, such as damp, weak foundations, or outdated wiring, which could inflate costs.
Environmental Considerations
Sustainable design adds value and reduces long-term costs. Installing energy-efficient heating systems, double glazing, and insulation improves comfort while lowering utility bills. Green design can also enhance appeal for environmentally conscious tenants, particularly in areas like Bromley Anerley, where demand for sustainable living is rising.
Solar panels, rainwater harvesting, and low-energy lighting represent additional ways to increase efficiency. Integrating these features into the conversion process avoids costly retrofits later.
Case Study: Typical Bromley Anerley Conversion
Imagine a three-story Victorian house with a basement and attic. Originally a single-family home, it undergoes a flat conversion to create four independent flats.
- The basement becomes a studio flat with a compact kitchen and open-plan living area.
- The ground floor houses a one-bedroom flat with direct access to the garden.
- The first floor converts into a two-bedroom flat with a modern kitchen and living space.
- The attic transforms into a loft-style one-bedroom flat.
Each flat receives separate utilities and soundproofing, while design choices maximize natural light and space. After completion, the property generates significantly higher rental income than before and attracts tenants seeking modern, functional living spaces in a convenient location. Studio 20 Architects oversaw the project from design to completion, ensuring every flat met modern living standards.
Long-Term Value
Flat conversion creates lasting value. Owners benefit from diversified income streams, while tenants gain high-quality, well-designed flats. Over time, properties with multiple flats tend to hold value better, particularly in areas like Bromley Anerley, where housing demand remains strong.
Regular maintenance ensures continued appeal. Upgrading kitchens, bathrooms, and common areas periodically maintains rental value and keeps tenants satisfied.
FAQs
How long does a flat conversion in Bromley Anerley usually take?
Most conversions take 6–12 months, depending on property size, planning approvals, and renovation scope. Early planning and professional management can reduce delays.
Do I need planning permission for a flat conversion?
Yes. Most flat conversions require planning permission and must comply with local building regulations. Engaging with Bromley Council before starting the project avoids legal issues.
Can I convert any house into flats?
Not all properties are suitable. Space, structural integrity, access, and local zoning regulations affect feasibility. Surveying the property helps determine if conversion is practical.
What costs should I expect in a flat conversion?
Costs include construction, planning fees, architect and surveyor fees, utilities, and interior fittings. Additional costs may arise from structural repairs or sustainability upgrades.
Will flat conversion increase my property’s resale value?
Yes. Properties with multiple flats often appeal to investors seeking rental income. Well-designed conversions in areas like Bromley Anerley typically sell at higher prices than single-family homes of similar size.




