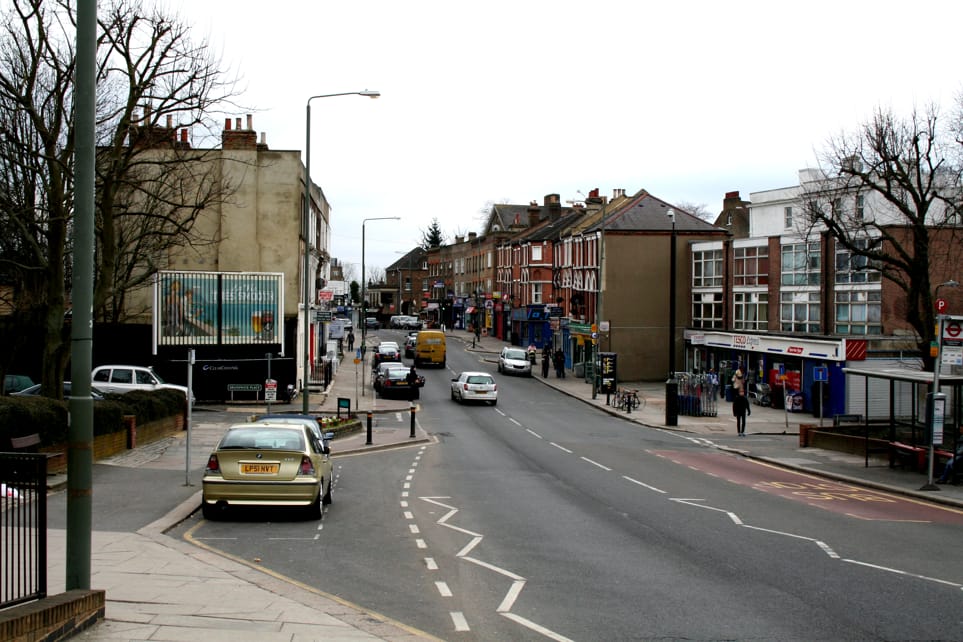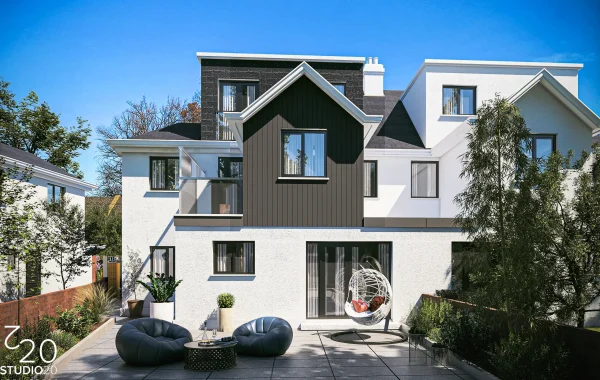If you live in Bromley Anerley and feel your home needs more space, a single storey extension can transform both its functionality and appeal. Homeowners often face challenges when trying to balance space, style, and budget. A well-planned single storey extension adds value, improves living comfort, and creates a modern look without compromising your existing property’s charm.
Key Takeaways
- Single storey extensions add space, comfort, and style without altering the main structure.
- They are cost-effective, faster to build, and easier to maintain than multi-storey extensions.
- Thoughtful design maximizes natural light, connectivity with gardens, and multi-use functionality.
- Choosing experienced builders ensures quality, safety, and compliance with local regulations.
- Extensions can significantly increase property value in Bromley Anerley while enhancing daily living.
Why Choose a Single Storey Extension?
Single storey extensions offer numerous benefits. First, they provide additional living space while keeping construction simpler than multi-storey projects. Families often add kitchens, dining areas, home offices, or living rooms. By expanding outward rather than upward, homeowners avoid major structural changes to the original building.
In Bromley Anerley, where properties often have gardens or outdoor areas, single storey extensions integrate smoothly with existing layouts. They open up natural light, connect indoor and outdoor spaces, and enhance overall aesthetics.
Another key benefit is cost-effectiveness. Single storey extensions generally require less labor, materials, and time compared to adding a second storey. This makes them a practical solution for homeowners seeking more space without a hefty price tag.
Planning Your Extension
The planning stage is critical. Start by defining the purpose of your extension. Will it serve as a kitchen, lounge, bedroom, or workspace? Each function has specific design requirements. For example, a kitchen may need plumbing, electrical work, and ventilation, while a lounge focuses on natural light and open space.
Next, consider design and materials. Brickwork, timber, glass, or a combination can create a stylish finish. Opt for materials that complement your home’s exterior while offering durability. Roof design also matters. A flat roof creates a modern look, whereas a pitched roof often matches traditional homes in Bromley Anerley.
Local regulations require that extensions meet building standards and, in some cases, planning permission. Working with experienced builders ensures compliance with local rules, minimizes risks, and speeds up project completion.
Enhancing Space and Functionality
A single storey extension allows homeowners to maximize space efficiently. For instance, opening the kitchen to the garden creates a brighter, more inviting area for family gatherings. Combining living and dining areas enhances flow, while adding sliding doors or bi-fold doors connects interiors with outdoor areas.
Extensions also improve functionality. Modern layouts often include storage solutions, integrated appliances, and flexible spaces. Families can convert extensions into multi-use rooms, such as a study that doubles as a guest bedroom. Every square meter matters, and careful design ensures no space goes wasted.
Adding Value to Your Property
A well-executed single storey extension can significantly boost property value. Buyers appreciate larger, practical homes with well-designed layouts. In Bromley Anerley, where property demand is strong, extra space can increase resale value and attract potential buyers.
Aesthetic appeal plays a major role. Extensions that match the style of the original building, maintain symmetry, and use high-quality finishes create a cohesive look. Features like large windows, garden access, and energy-efficient materials add further appeal.
Cost Considerations
Costs vary depending on size, design, materials, and labor. On average, Bromley Anerley homeowners can expect prices to range from modest to premium budgets. Flat roof extensions tend to cost less than pitched roofs, but pitched roofs may enhance long-term property value.
To manage expenses, obtain multiple quotes from reputable builders. Include all aspects of the project, such as groundwork, construction, insulation, electrics, and finishes. A clear budget prevents surprises and ensures a smoother process.
Investing in energy-efficient materials, such as double-glazed windows and insulated walls, can reduce long-term costs. Energy efficiency not only lowers bills but also appeals to environmentally conscious buyers.
Choosing the Right Builder
Selecting an experienced builder is crucial. Look for companies with a strong portfolio of single storey extensions in Bromley Anerley. Client testimonials, case studies, and visual references provide insight into their work quality and reliability.
A good builder communicates clearly, sets realistic timelines, and follows safety standards. They guide homeowners through permits, design adjustments, and construction challenges. Choosing the right team, such as Studio 20 Architects, ensures your extension meets expectations and adds value to your property.
Design Ideas for Single Storey Extensions
Several design options exist for Bromley Anerley homes:
- Open-plan kitchen and dining areas: Bright, spacious, and perfect for family life.
- Home offices: Quiet, dedicated spaces for remote work.
- Living room expansions: Add comfort and flexibility to daily living.
- Garden rooms: Connect interiors with outdoor spaces for relaxation.
- Utility rooms: Create functional spaces for laundry, storage, and more.
Incorporate large windows, skylights, or sliding doors to maximize natural light. Neutral colors, clean lines, and quality finishes create a modern look that blends with traditional homes.
Managing Construction
Construction involves several stages: site preparation, foundation laying, structural work, roofing, insulation, and finishing. Site preparation may include leveling land, removing obstructions, and checking drainage.
Foundations must support the extension’s weight and adhere to building codes. Structural work involves walls, roof frameworks, and openings for windows or doors. Once the framework is complete, roofing and insulation ensure energy efficiency and protection against weather.
Finally, finishing touches—painting, flooring, lighting, and fixtures—bring the extension to life. Regular inspections during construction ensure quality control and prevent delays.
Benefits Beyond Space
A single storey extension provides benefits beyond additional square footage:
- Improved lifestyle: Larger spaces allow better interaction and comfort.
- Enhanced natural light: Windows, doors, and skylights brighten interiors.
- Increased flexibility: Multi-use rooms adapt to family needs.
- Property appeal: Modern, stylish extensions attract buyers.
- Energy efficiency: Proper insulation and materials reduce bills.
These advantages make a single storey extension a smart investment for Bromley Anerley homeowners.
Maintaining Your Extension
Maintenance ensures longevity. Regular inspections of roofs, gutters, windows, and walls prevent damage. Address minor repairs promptly to avoid costly fixes later. For wooden finishes, treat surfaces to resist weathering, while painted or brickwork surfaces may require periodic cleaning.
Checking insulation, seals, and drainage helps maintain energy efficiency. Keeping the space clean and well-kept preserves both aesthetics and property value.
A Bromley Anerley single storey extension can completely transform a home. By planning carefully, selecting quality materials, and working with trusted builders, homeowners can enjoy added space, modern design, and increased property value. Whether you want a larger kitchen, an open-plan living area, or a private office, a single storey extension provides a practical and stylish solution.
FAQs
How long does a single storey extension take to build?
Construction usually takes 8–16 weeks, depending on size, complexity, and weather conditions. Planning, permits, and preparation may add extra time.
Do I need planning permission for a single storey extension in Bromley Anerley?
Some extensions fall under permitted development rights, but larger or complex projects often require planning permission. Consulting local authorities or an experienced builder is recommended.
Can I live in my home during construction?
Yes, but expect some noise, dust, and restricted areas. Builders can provide strategies to minimize disruption, such as temporary barriers and scheduled work hours.
What is the average cost of a single storey extension in Bromley Anerley?
Costs vary, but prices typically range from £20,000 to £50,000 or more, depending on size, materials, and finishes. Obtaining multiple quotes helps manage the budget effectively.
How do I make my extension energy-efficient?
Use double-glazed windows, insulated walls, energy-efficient heating systems, and LED lighting. Proper orientation of windows and doors also enhances natural light and reduces energy consumption.





