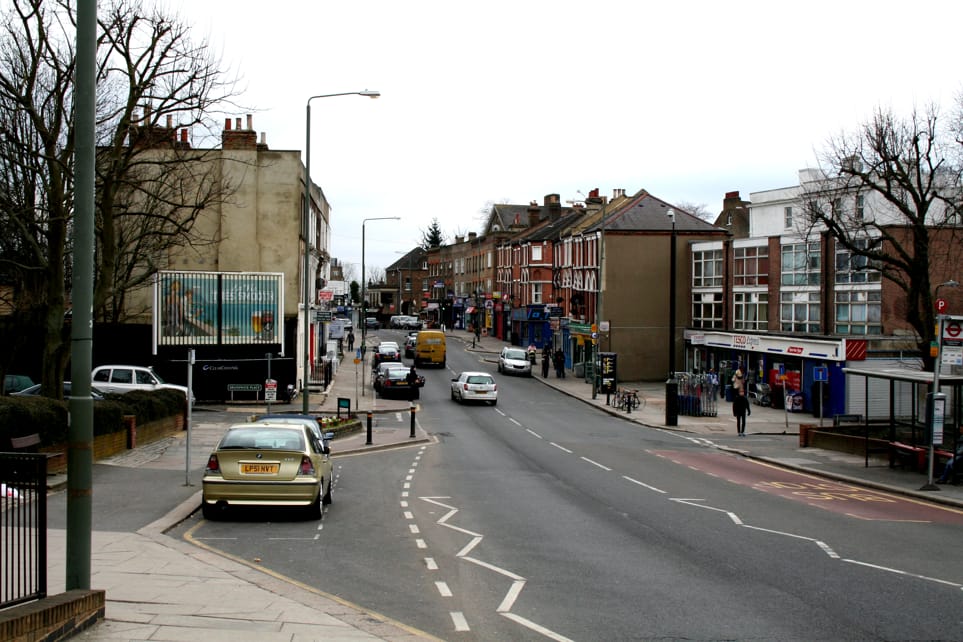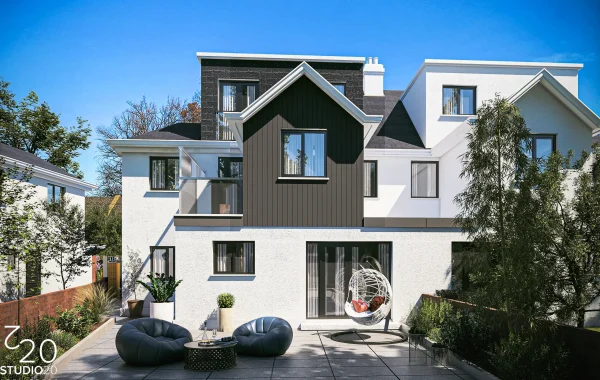Adding a double storey extension in Bromley Anerley can completely change the way you live in your home. Homeowners often seek more space, better functionality, and increased property value. A well-designed extension not only provides extra rooms but also enhances the overall flow of your house. From planning to completion, every step requires careful attention to detail, efficient design, and professional execution.
Key Takeaways
- Double storey extensions maximize space without compromising outdoor areas.
- Professional design and planning are critical for smooth execution.
- Thoughtful design can increase natural light, functionality, and property value.
- Energy efficiency and modern materials improve comfort and reduce costs.
- Early engagement with architects and builders prevents delays and budget issues.
Benefits of a Double Storey Extension
A double storey extension offers a practical solution for families who need more room without relocating. Unlike single-storey extensions, adding a second level maximizes the available land while maintaining a garden or outdoor space. This approach preserves the property’s footprint, reducing disruptions to outdoor areas.
With a double storey extension, you can:
- Add additional bedrooms and bathrooms
- Create open-plan living and dining spaces
- Design a home office or study area
- Improve natural light throughout the house
- Increase property value significantly
Homeowners in Bromley Anerley appreciate the opportunity to enhance both functionality and aesthetic appeal. A well-planned extension can complement the existing architecture, ensuring a cohesive and elegant finish.
Planning Your Extension
Every successful double storey extension starts with a strong plan. Local building regulations in Bromley require specific approvals, including planning permission and building control. Engaging an experienced architectural firm ensures the design meets regulations while reflecting your style.
Key considerations during the planning stage include:
-
Layout: How will the new space integrate with existing rooms?
-
Light: Can natural light reach new and existing spaces?
-
Structure: How will the extension impact foundations and load-bearing walls?
-
Materials: What materials match or complement the existing exterior?
By addressing these points early, you prevent costly adjustments later. Homeowners benefit from clear timelines, accurate budgets, and a smoother construction process.
Choosing the Right Design
Design plays a vital role in the success of a double storey extension. Modern architecture offers a variety of options, from traditional brick designs to contemporary layouts with large windows and open-plan living spaces.
In Bromley Anerley, properties often have a distinct character, so the extension should respect the local style. Architects recommend blending modern features with traditional elements to maintain harmony. For instance, matching rooflines, brick colors, and window styles can make the new structure appear as a natural part of the home.
Professional architects, like Studio20 Architects, create 3D models and visualizations to help homeowners see the final result before construction begins. This approach minimizes surprises and allows for design tweaks early in the process.
Construction Process
Frequently Asked Questions (FAQs)The construction phase for a double storey extension involves several steps:
-
Site Preparation: Clearing space, protecting existing structures, and setting foundations.
-
Structural Work: Erecting walls, floors, and roofing for the new level.
-
Utilities Installation: Extending plumbing, electrical wiring, and HVAC systems to the new space.
-
Interior Work: Installing insulation, drywall, flooring, and finishes.
-
Exterior Work: Completing roofing, painting, and landscaping.
Throughout construction, attention to detail ensures safety and longevity. Experienced builders focus on structural integrity, weatherproofing, and energy efficiency. Homeowners can track progress and stay informed about timelines, avoiding unexpected delays.
Maximizing Space and Functionality
A double storey extension opens opportunities to reimagine the way you use your home. Families can create multi-functional rooms, from bedrooms with en-suite bathrooms to open-plan kitchens that connect to living areas.
Other space-maximizing strategies include:
- Using built-in storage solutions
- Installing skylights to bring in natural light
- Creating flexible layouts that can adapt to changing family needs
- Adding a home office or creative space without sacrificing living areas
These strategies make the home feel larger, brighter, and more inviting. Well-thought-out extensions increase comfort and convenience while making everyday living more enjoyable.
Impact on Property Value
Investing in a double storey extension can significantly raise the value of your property in Bromley Anerley. Buyers are attracted to homes that offer extra bedrooms, modern bathrooms, and open-plan living areas.
Studies show that extending upwards rather than outwards can deliver higher returns because it increases usable space without reducing garden size. A stylish, high-quality extension signals to potential buyers that the property has been well-maintained and thoughtfully improved.
Energy Efficiency and Sustainability
Modern extensions can incorporate energy-efficient features that reduce utility costs and environmental impact. Options include:
- High-performance insulation and double-glazed windows
- Energy-efficient heating and cooling systems
- Sustainable building materials
- Smart lighting and ventilation systems
By focusing on sustainability, homeowners enjoy a comfortable living space while lowering energy bills. Additionally, energy-efficient homes tend to attract more interest if the property is ever sold in the future.
Common Challenges and How to Overcome Them
While double storey extensions offer many benefits, they can present challenges. Common issues include:
- Planning Permission Delays: Local councils may take time to approve designs. Early engagement with architects and planners helps speed up the process.
- Structural Constraints: Older homes may require foundation reinforcement or structural modifications.
- Budget Management: Costs can escalate if unexpected problems arise. Maintaining a contingency fund and detailed project plan reduces risk.
- Neighbour Considerations: Construction can impact neighbours, so communication and careful scheduling are important.
With professional guidance, most challenges can be managed effectively. Studio20 Architects often work closely with homeowners to mitigate risks and deliver results on time and within budget.
Style Options for Bromley Anerley Homes
Bromley Anerley properties often have traditional charm, so selecting a design that respects the existing style is crucial. Popular styles for double storey extensions include:
- Traditional Brickwork: Matches older homes and creates a cohesive appearance
- Contemporary Glass Extensions: Adds natural light and modern flair
- L-Shaped Extensions: Provides flexible living spaces and maximizes garden views
- Wrap-Around Designs: Integrates seamlessly with existing layouts
Choosing the right style ensures the new space feels like a natural extension rather than an afterthought.
Tips for a Successful Project
To make a double storey extension successful, consider these tips:
- Set a clear budget and include a contingency for unexpected costs
- Hire experienced architects and builders familiar with local regulations
- Communicate regularly with your construction team to track progress
- Prioritize natural light and ventilation
- Plan room layouts for current needs and future flexibility
Following these strategies improves the overall experience and ensures the finished space meets expectations.
Frequently Asked Questions (FAQs)
How long does a double storey extension in Bromley Anerley take?
Most projects take between 4 to 8 months, depending on design complexity, planning approval, and construction scale.
Do I need planning permission for a double storey extension?
Yes, most double storey extensions require planning permission from Bromley Council. Engaging an architect early helps ensure compliance.
Can a double storey extension increase my property value?
Yes, it significantly boosts value by adding extra bedrooms, bathrooms, and living space while maintaining outdoor areas.
How much does a double storey extension cost in Bromley Anerley?
Costs vary depending on size, materials, and design complexity, but homeowners should budget for structural work, interior finishes, and contingency funds.
Can I live in my home during construction?
Yes, many homeowners continue living in their homes during construction, but some disruption is inevitable. Careful planning minimizes inconvenience.





