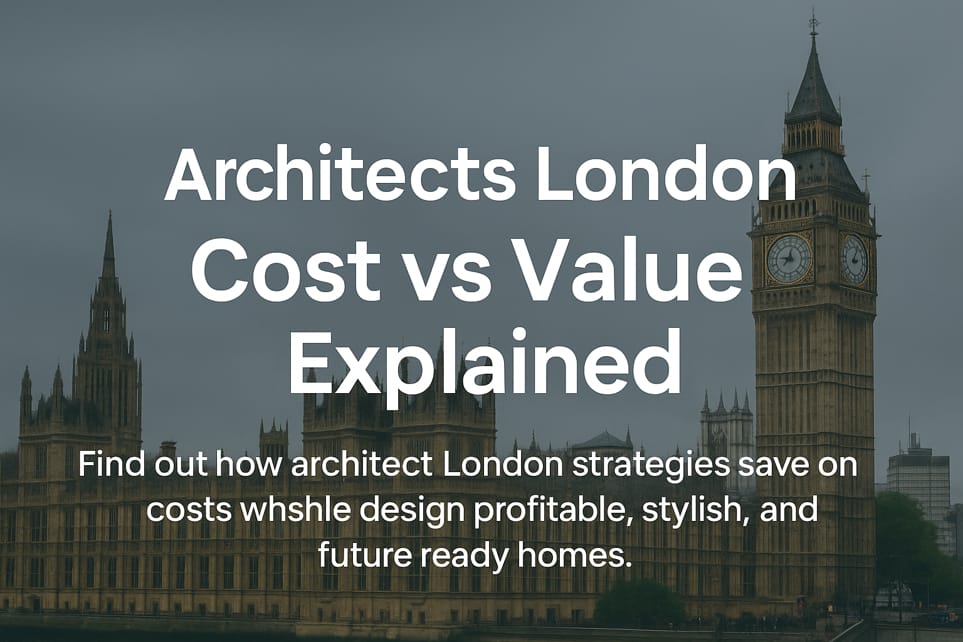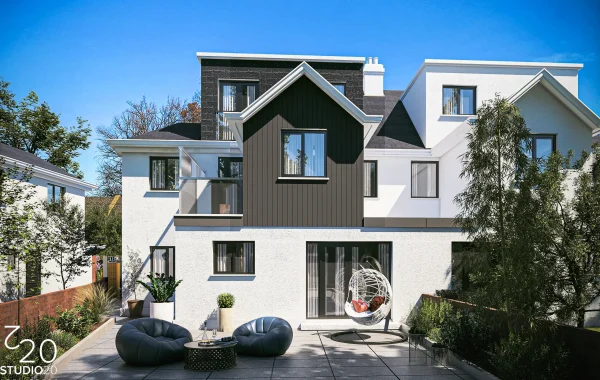Hiring an architect in London represents a significant investment, and homeowners often wonder whether the cost aligns with the value they gain. From small renovations to full-scale property transformations, an architect’s input can shape both functionality and aesthetics. London’s competitive property market makes every pound count, so knowing how costs translate into value helps homeowners make smart decisions.
Key Takeaways
- Architect costs in London vary by project size, complexity, and reputation.
- Proper design increases property value, efficiency, and aesthetics.
- Percentage-based fees, fixed fees, and hourly rates offer flexibility for different projects.
- Cost considerations include upfront fees, construction, and hidden expenses.
- Value gains include resale potential, functional improvements, and visual appeal.
- Smart budgeting, prioritisation, and energy efficiency enhance overall returns.
- Location affects both fees and potential property value.
- Choosing the right architect ensures both cost control and long-term benefits.
The Importance of Choosing the Right House Builders in London
When it comes to construction in London, a city with strict planning requirements and unique property styles, selecting the right builder is about more than just cost. It’s about creating a partnership between London architects and professional builders who understand how to integrate design innovation with practical execution. The right architect London can help transform your vision into reality, whether you’re renovating a townhouse in Chelsea, developing a flat conversion London, or considering a wrap around extension London for extra space.
House Extensions London – Adding Value and Space
House extensions London remain one of the most popular ways homeowners add space and increase property value. Options range from a single storey extension London for an open-plan kitchen, to a double storey extension London that creates new bedrooms and bathrooms. With the expertise of London architects, these projects can transform your home while blending seamlessly with the original design.
Types of Extensions:
-
Single Storey Extension London – Perfect for expanding kitchens or living areas.
-
Double Storey Extension London – Adds significant space upstairs and downstairs.
-
Wrap Around Extension London – Maximizes ground floor potential by merging rear and side extensions.
Specialist Projects: From Loft Conversion to Basement Conversion
Space is limited in London, which is why vertical development is increasingly common.
-
Loft Conversion London – Ideal for creating additional bedrooms, home offices, or studios.
-
Basement Conversion London – Unlocks hidden potential beneath your property, perfect for gyms, cinema rooms, or wine cellars.
-
Flat Conversion London – Popular for investors turning large homes into multiple rental units, particularly in central London.
These projects require accurate structural calculations London to ensure safety and compliance, which is why choosing the right design and build specialists is critical.
Kitchen Extensions – The Heart of Modern London Homes
A kitchen extension London is one of the most in-demand home improvements. Many families want open-plan living that blends cooking, dining, and social spaces. With the guidance of an experienced architect London, a kitchen extension can combine modern functionality with stylish design.
New Builds London – Starting Fresh
For those seeking to create a property from scratch, new builds London present a unique opportunity. Working with London architects ensures that your project not only meets building regulations London but also maximizes energy efficiency and market value.
Commercial London Projects – Tailored for Businesses
Beyond residential properties, many commercial London projects require bespoke solutions. Whether you’re refurbishing office spaces or developing mixed-use buildings, having builders who understand change of use London laws is crucial. Skilled professionals ensure compliance with planning permission London requirements while delivering a space that supports business growth.
Navigating Planning Permission and Building Regulations
Every construction project in London, whether it’s a loft conversion London or a new build London, requires careful navigation of the rules.
-
Planning Permission London – Needed for significant alterations, extensions, or changes of use.
-
Building Regulations London – Ensures your project meets safety, energy efficiency, and accessibility standards.
-
Structural Calculations London – Essential for safe design, particularly in basement or double storey extensions.
An experienced architect London can manage these processes on your behalf, saving you time, stress, and costly mistakes.
Why Work with London Architects?
London architects bring vision, creativity, and technical knowledge. They understand the city’s planning constraints, historical building styles, and modern construction demands. Whether you’re investing in a basement conversion London, a kitchen extension London, or a commercial London project, working with the right architect London ensures your project achieves both beauty and practicality.
Final Thought
Choosing the right design and build house builders in London is about balancing creativity, compliance, and craftsmanship. From house extensions London and flat conversion London to new builds London and commercial London developments, the expertise of London architects and the right architect London will ensure your project is both successful and future-proof.





