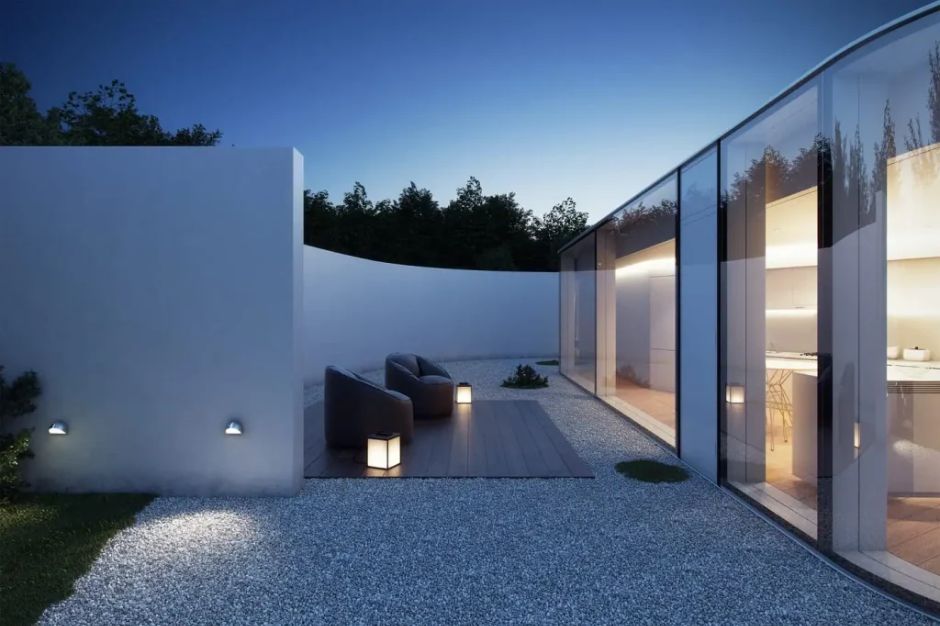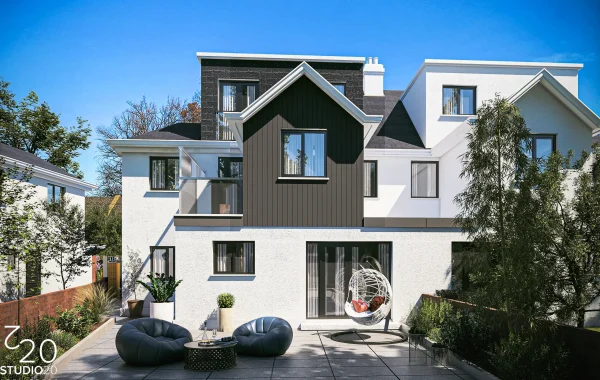
What are the Different Types of Basement Conversion?
If you’re considering a basement conversion London, homeowners have a myriad of types of basement conversion available to create the perfect functional and stylish space. Whether you need to build a home office, create a home gym, or a dedicated entertainment space, it’s important to understand what types of basement conversions there are. Studio20 Architects has decades of experience guiding London homeowners through simple and effective conversions, providing advice on design, safety, and space maximization.
“Did You Know? Homeowners spend significantly more on finishing basements than on many other renovation projects: in the U.S., new home buyers spend an average of $1,740 on finishing basements in their first year, versus just $275 for non‐moving owners.”
A basement conversion can be one of the best value means to extend your home while entailing an increase in your home value. Let’s explore the different types of basement conversions that accommodate different needs.
Key Takeaways
- One of the best ways to increase the room and value of London houses is to convert the basement.
- Working with a local basement conversion firm makes sure that everything is planned, designed, and done correctly.
- If you know how much it will cost to convert your basement, you can plan your budget better.
- For imaginative outcomes, think of turning your basement into a gym, an office, or an entertainment space.
- A nearby expert basement conversion firm promises high-quality work that will last for a long time.
How Can a Traditional Basement Conversion Add Value and Functionality to Your Home?
A local basement conversion company usually creates a completely finished living area below ground. This might mean adding more bedrooms, living rooms, or family spaces. To ensure safety and comfort, it needs the right insulation, damp-proofing, and respect for construction codes.
- Changes abandoned areas into places to live
- Gives you options for bedrooms, media rooms, or play areas
- Increases the value of the home and makes it more appealing to buyers
A lot of homeowners hire a local basement conversion company to do these conversions properly, making sure that all safety and structural regulations are satisfied.
How Much Should You Budget for a Basement Conversion in London?
Grasping the cost of basement conversion is key before starting a project. The size of the basement, structural changes, plumbing, electrical wiring, and finishes can all affect pricing.
- The cost of average conversions in London is £30,000 to £80,000.
- Any high-quality finishes, tailored designs, etc., will increase overall cost.
- Having a local basement conversion company overseeing the work will help avoid any surprises in costs related to the basement conversion.
Professional firms will be able to itemize costs, break down phases to make budgeting clear and simple.
How Does a Residential Basement Differ from a Commercial Basement Conversion?
Basement conversions may be used for more than just homes. Conversions are also good for commercial premises; however, the rules are different:
- Basements in homes are generally designed for comfort and aesthetics.
- Basements in businesses must follow rules for safety and accessibility.
- Structural reinforcing is more substantial for commercial use
- Homeowners should make sure there is enough light and air flow.
- Pick materials that last a long time and don’t need much care.
- Plan layouts to make the most of natural light and make it easy to get to.
Studio20 Architects has worked on both residential and mixed-use basement buildings all throughout London, offering customized solutions for every need.
What Are the Key Steps to Planning a Successful Basement Conversion in London?
Planning is a foundational step in a successful basement conversion. The planning phase will cover the following areas:
- Site Audit and Feasibility Study – There may be planning restrictions, structural restrictions, or potential damp issues.
- Design and Layout Planning – What do you want to use the space for? What style of space will work with my home? How do I want to finish the inside?
- Compliance Planning – Do I need a building consent? What are my obligations for fire safety?
- Construction and Fit-Out – How do I get excavation, insulation, flooring, and lights, etc., into my overall planning?
- Final Inspection and Hand Over – As we are looking for a quality finish, did all of my basement conversion meet my safety and quality checks?
- If you work with experienced professionals it will save you time delays.
- The professional input will also ensure your design is stylish and functional.
- Involving part of your planning process will help minimize surprise costs.
How Can You Maximize Light and Space in a Basement Conversion?
One worry that many have about basement conversion London is that the area below ground might seem gloomy or cramped. Installing bigger windows or light wells to let in more natural light is one way to fix the problem.
- Using hues and finishes that are bright and shiny on walls and floors
- Using open-plan layouts to make the space seem less confined
- Smart lighting arrangements may make it seem like the sun is shining.
- Mirrors and glass walls make a place seem bigger.
- Professional firms provide advice on how to keep the air clean by providing ventilation.
These changes make basements seem more open and inviting, instead of being dark and locked off.
Which Basement Conversion Ideas Will Offer You the Best Investment Return?
Some types of conversions will be more valuable and useful in the long run:
Additional bedrooms are great for families and renting out.
- A home office – there is huge demand for a home working space, and it will make a property more desirable.
- Entertainment areas, such as bars, theatres, or gyms, may add more value to a property and make it easier to sell later.
- Making choices that allow different designs built for multi-purpose usage will make it easier later to meet future needs.
- Good quality finishes ensure a lasting, strong product.
Using a local basement conversion company near me, a nearby studio, means the work is done well and follows regulations.
Are you Ready to Turn Your Basement Into a Valuable Living Space?
The right advice could make all the difference, whether you want to know how much your basement conversion will cost, or simply want ideas of what to do with it, or find a good local company to do the work. Studio20 Architects offer a professional service in basement conversions in London, helping our customers convert dark and unused basements into stylish and useable spaces.
FAQs
How long does it usually take to convert a basement in London?
Most basement conversion projects in London take between 10 and 16 weeks, depending on how big, how complicated the building is, and how the building is.
What does the cost of converting a basement cover?
The expense of converting a basement usually includes digging it out, waterproofing it, adding insulation, flooring, lighting, and finishing touches inside.
Do I need permission from the city to convert my basement in London?
In a lot of circumstances, you’ll need permission to make improvements to the structure or dig up a lot of dirt. A local firm that converts basements may assist you get the necessary permits.
Is it possible to turn a basement into a bedroom or living room?
Yes, basements can be turned into totally functioning bedrooms or family living spaces if they are properly insulated, ventilated, and up to code.
Why should I hire a basement conversion firm instead of doing it myself?
If I choose a basement conversion firm near me, I know I’ll get a competent job that follows all the rules and lasts.




