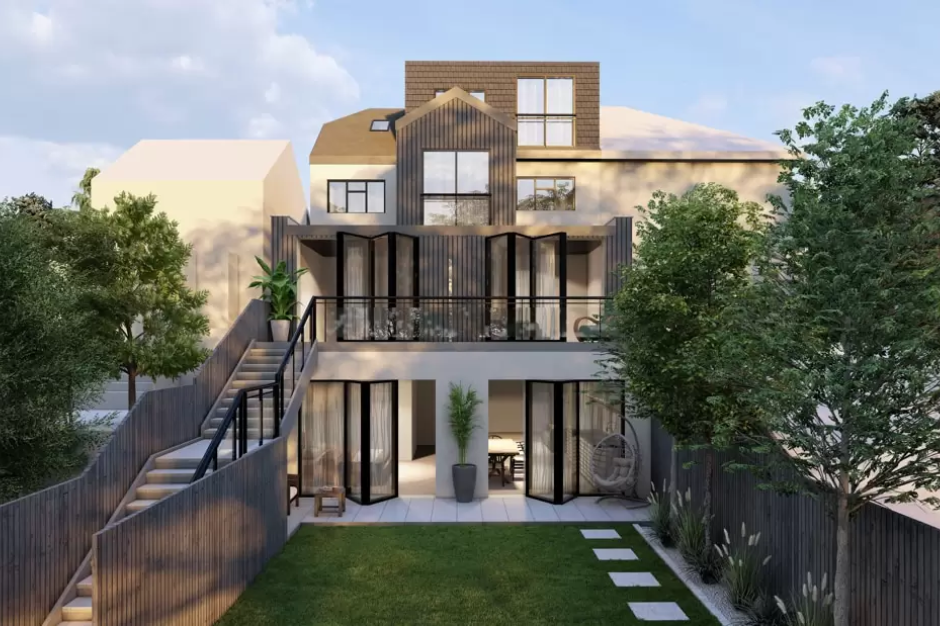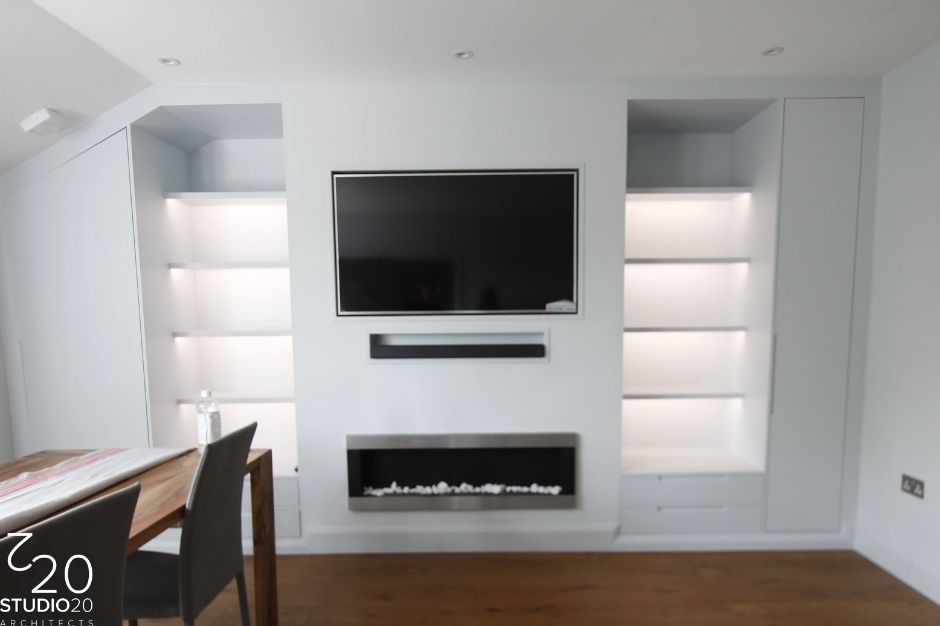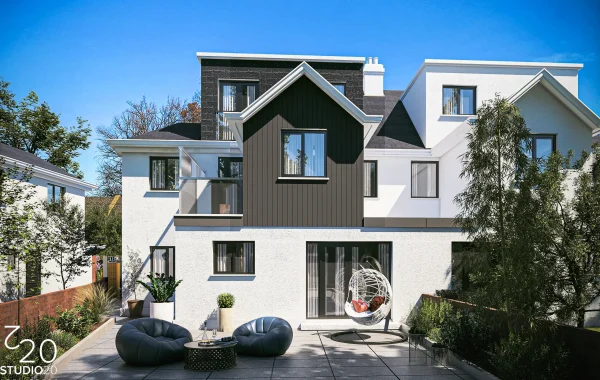
The Key Considerations for a Successful Flat Conversion
To turn a house into a fashionable and useful apartment, you need to plan carefully, acquire expert help, and spend wisely. Knowing the most important things about a flat conversion may make a big impact, whether you’re a first-time investor or a homeowner who wants to make the most of their space. With years of expertise in Flat Conversions, Studio 20 Architects has helped clients create custom living spaces that meet the needs of today’s people.
“Did You Know? According to research by Nationwide, a full loft conversion can add up to 20% to a property’s value in London.”
It’s not only about how the flat looks; a successful conversion also has to take into account design, pricing, rules, and how useful it will be. Knowing the whole process and any problems that can come up will help you make sure that your investment gives you both style and long-term worth.
How Much Should You Budget for Your Flat Conversion in London?
Knowing flat conversion costs in advance can help you avoid hidden costs and keep you on budget. Your costs will vary depending on factors such as the size of the property, location, any structural alterations, and quality of finishes. Indicative flat conversions in London can cost anywhere between £25,000 to £60,000 per unit and can get even higher when considering the costs of planning permission or additional costs for building structural reinforcement.
Below are pointers to consider when managing costs in a flat conversion:
- Always get a number of quotes from reputable contractors to assess if your cost is fair.
- Make a note that any costs incurred here for planning permission and planning fees will need to be included in your budget from the beginning.
- Rule of thumb, you need to budget in at a minimum of 10-15% of the total and keep as a contingency for unexpected costs; however, this is often spent on unforeseen structural repairs and maintenance or potential unexpected building issues that arise.
- Buying the correct finishings will also need to be thoughtful and considered, as there potentially could be a return on investment from quality layout and design for rental income or resale value.
Why Choosing the Right London Flat Conversion Architects is Critical
Choosing a London Flat Conversion Architects is essential to getting a design that is both practical and aesthetic, while complying with obligations. Assessing structural integrity, natural light, and scope of space utilisation will be part of their job, as well as creating compelling designs to cater for limited floor areas. They will also propose innovative layouts that will promote flow and better use of space in small flats, which give the illusion of larger spaces, such as open-plan kitchens or sleeping-in-mezzanine designs.
Tips for selecting London Flat Conversion architects
- You may wish to check through previous flat conversions before you select an architect, especially in London, to see if you are happy with the results and style.
- You will also want to check if the architect is trustworthy and competent, and you can do this by checking their credentials, membership in the appropriate professional bodies, and testimonials from previous clients.
- Discuss your absolute budget, time frame, and design flexibility before you start advances with your architect. This will alleviate potential issues during construction.
- It is beneficial to ensure your architect provides a total project management service, which includes liaising with contractors and council inspectors.

What Planning Permissions Are Needed for a Flat Conversion?
You need to check whether you need planning permission or building regulation approval before you start a conversion. Most flat conversions London require permission from the building regulations, particularly if the layout changes, fire safety measures are included, or structural work is done. Also, turning a home into many apartments may need special fire safety assessments and reports on how energy-efficient the building is. Talking to your architect early on will save you time and money.
Tips for making approvals go more smoothly:
- Before you send in any applications, talk to your architect to make sure you know what the local council rules are.
- To prevent delays in getting clearance, send in proposals that are clear and precise.
- Include the time it takes for councils to approve factors in your project plan. Depending on how complicated the project is, they may take weeks or months to react.
How to Maximise Space and Functionality in Flat Conversions
Maximizing space is key to creating livable and enjoyable flats. Open-plan layouts, drop-down ceiling levels and integrated storage are great ways for small areas to manage several uses. Hallways and off-kilter corners become a thing of no consequence when one can add built-in shelves or under stairs storage. Choices of materials, finishes and the ability to let light in are also important to maximizing the appearance of space while creating a warm, welcoming aesthetic.
Tips to consider when maximizing space.
- Use built-in storage and furniture with multiple uses, to minimize things around the living space.
- Minimize built-in wall strikes and maximize natural light with larger windows, clear glass/plexiglass, or skylights.
- Consider a loft conversion before moving out, or where possible add a loft level to maximize additional living areas without ground footprint expansion.
- Certainly, maintain as walked circulation space, especially in narrow areas, to achieve a sense of openness and flow.
How to Ensure Compliance With Safety and Building Standards
Flat conversions must conform to fire safety, ventilation and structural integrity regulations. Not adhering to regulations can delay completion, or impose penalties. By working with Flat Conversion Architects London, you can ensure that your design meets the latest regulations, and provides safe and comfortable living spaces. Safety considerations, as well, include, but are not limited to fire exits/doors, smoke alarms, and adequate ventilation, which are all important in blocks of flats – contemplated as a singular building.
Pointers for compliance:
- Organize routine inspections throughout the build, so you pick up potential issues early.
- Ensure to put in fire doors, alarms, and escape routes to meet legal requirements.
- Keep a records of all approved documentation/certifications for future use or resale.
- Seek the guidance of your architects & engineers to perform structural assessments prior to altering walls or max-loading structures.
How Long Will a Typical Flat Conversion Take in London?
The length of time that a flat conversions process takes can vary depending on a few factors – specifically size, complexity, and securing all the necessary approvals. On average, a typical flat conversion in London could take around 3–6 months from start to finish (planning and the renovations), depending mostly on the size of the project or if there are major structural changes, such as fire escapes or an added unit. Project management is critical to the success of a flat conversion, and communicating with the contractors avoids cost blowouts while keeping your project on time.
A few things you can do to assist completion as quickly as possible are:
- Hiring an experienced contractor who is familiar with working in London to help alleviate mistakes that can lengthen the timeline.
- Having a clearly outlined timeline and milestones for each phase of the construction.
- Ensure that any potential structural issues have been addressed at the design stage to avoid stopping the construction and adding costs.
- Work closely with your architect to coordinate any delivery and inspection of materials to keep the project schedule.
Ready to Transform Your Property?
If you’re contemplating the purchase of a single unit or multiple flats, it is critical to establish a flat conversion cost running to design possibilities, and regulatory implications, which are necessary for the success of your project. Studio 20 Architects have a strong portfolio of fulfilling custom flats conversion in London, looking at how spaces can functionally help whilst ensuring a modern aesthetic.
Working with experienced and talented London Flat Conversion Architects from consultation to project completion is very beneficial in helping to create the space whilst ensuring that value, compliance, and efficiency are considered. Make your flat conversion dreams a reality and create a functional, stylish space, with a potential profitable rental income, all to the standards of living in London.
FAQs
What are the typical costs of a flat conversion in London?
Flat conversion costs usually start at approximately £25,000 and can go up to £60,000 per unit at the highest level. Costs may differ based on the property size, location, and the level of complexity, but it is advisable to always factor in any planning permission requirements and any developer’s structural work that will be needed.
Do I need planning permission to convert a flat in London?
Most flat conversion London projects will require building regulation approval. Doing multi-unit conversions may also require some additional fire safety-related approvals and energy efficiency measures.
How long does it take to convert a flat?
A basic flat conversion with minimal complications will generally take 3–6 months from the start of the planning stage until it is completed, depending on the complexity of the project, and larger projects will usually require additional time.
Why should I hire professional London Flat Conversion Architects?
Having experienced architects brings numerous benefits that usually include assurance that building regulations are being complied with, planned space is optimised, aesthetics improved and the project is managed efficiently to ultimately save time and reduce risks from afar.
Does a flat conversion add value to my property?
Yes. Professionally completed flat conversions typically add substantial value to the eventual property sale as well as rental income, usually more so in more competitive areas in London.




