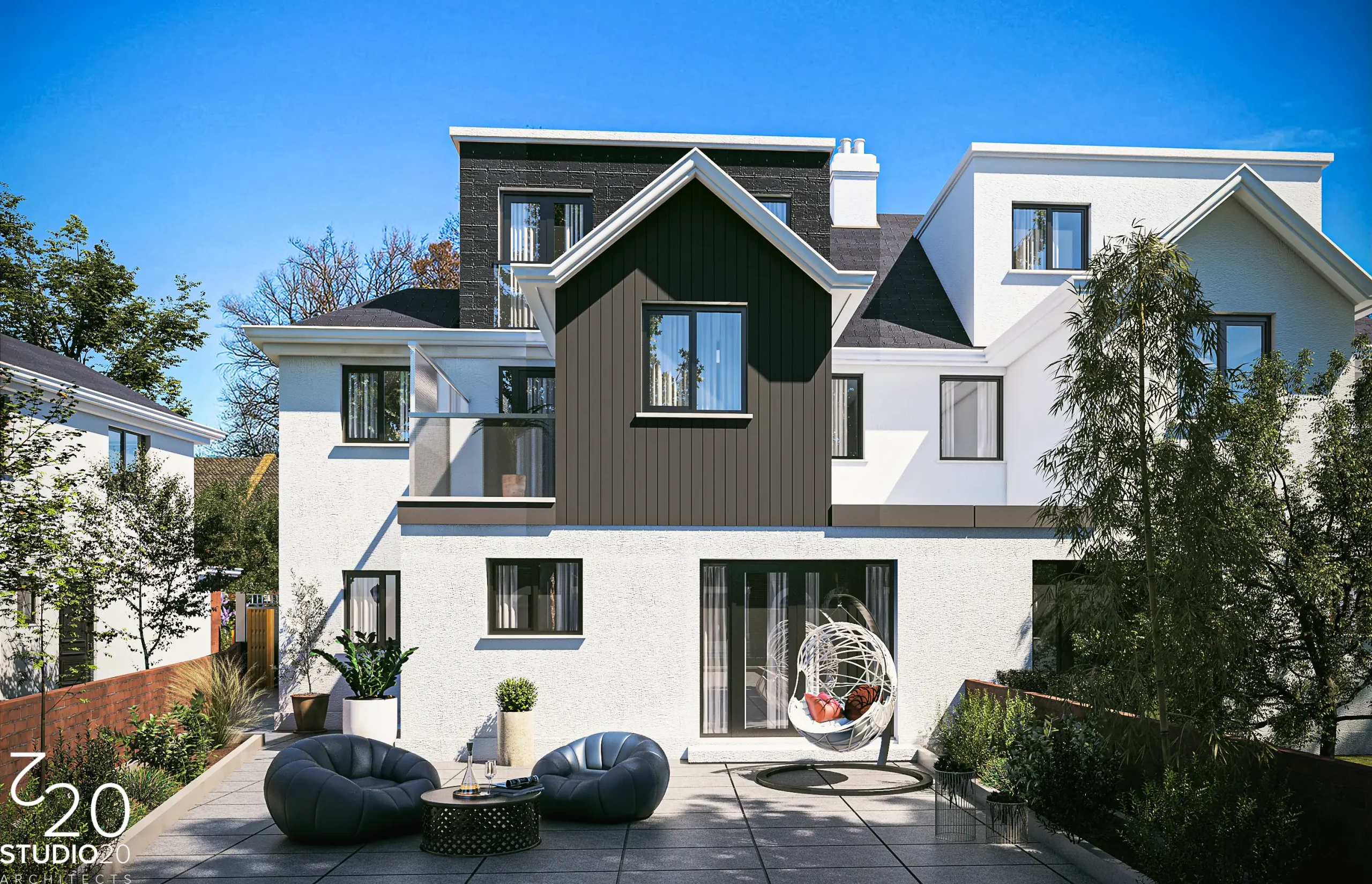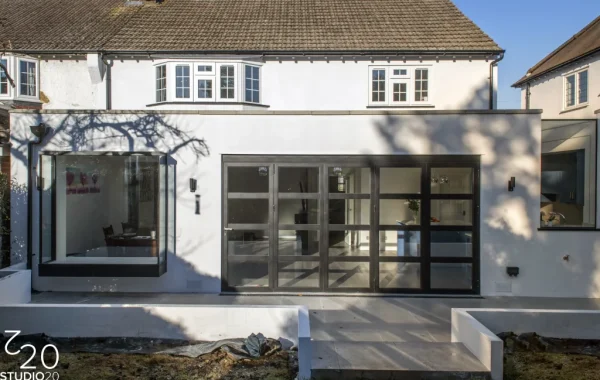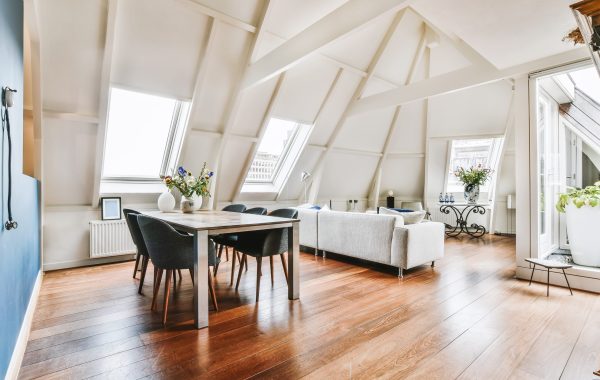
What to Expect During a Loft Conversion Near Me: Timeline & Process
A loft conversion near me is a great way to expand rooms, let in more light, and boost the value of your home while remaining in the neighborhood you love. At the top of the project you’ll need design clarity, planning approvals, and a builder who understands how to protect the structure and character of your home. Studio 20 Architects works directly with homeowners to provide architectural design, planning applications, building regulations drawings, interior design, and on-site project supervision for loft projects of all sizes.
“Did You Know? Research from Nationwide Building Society found that a loft conversion (or extension) that creates an additional bedroom and bathroom can add up to 24% to the value of a typical home.”
How does the loft conversion process usually begin for my house?
The initial step is usually to assess whether the idea is possible and make a concept design. An architect evaluates your roof, measures the height of your head, looks at how easy it is to get there, and looks at the construction that is already there. That survey will help you decide if a Velux rooflight, a dormer, a mansard, or a hip-to-gable solution is best for you. At first, you’ll get drawings and a clear scope so you can plan ahead for prices and choices.
- Survey and condition inspection on site
- Sketches of ideas and 3D images
- Structural briefs for engineers to look over
What timeline should I expect for a loft conversion near me project?
Most well-run projects take between eight and twelve weeks, from the initial survey to the last embellishment. Rooflight conversions that are easier may be done quickly, while those that are more complicated require longer. The order goes like this: getting the design approved, doing the structural work, putting in the windows and roof, and finally finishing the inside. Good scheduling makes it less likely that the rest of the home will be disturbed.
- Planning and getting the go-ahead in weeks 1–3
- Weeks 4–7: work on the structure and the outside
- Services inside, plastering, and finishing from weeks 8 to 12
How will the loft conversion cost be set and what influences it?
The loft conversion cost will depend on the style of conversion, the quality of finish, whether you require new stairs, and whether you add a bathroom. The industry generally talks about typical ranges for UK houses, but the best way to do it is to make a line-by-line estimate following the concept design. That lets you decide where to spend your money: on the framework, the insulation, or custom joinery.
- The main things that drive up costs are the kind of conversion, the inclusion of en-suites, insulation, and custom fixtures.
- Studio 20 Architects gives clear cost estimates throughout the design process so there are no surprises.
What are the real benefits of loft conversion for everyday life?
A loft conversion not only gives you more space, but it also lets in more natural light, may enhance thermal efficiency with better insulation, and makes areas that can be used as a home office, guest suite, or playroom that can alter as your requirements change. It’s an investment in both your lifestyle and the value of your home when you sell it, and it doesn’t have much of an effect on your garden or footprint.
- More usable floor space and light
- Better insulation and energy efficiency
- New room that can be changed to meet family requirements
How do I choose between local loft conversion companies near me and an architect-led team?
Local builders are vital, but teams lead by architects bring together knowledge of design, planning, and construction codes. Find teams that can help with planning applications by providing drawings, coordinating structural engineers, and handling communication on site. That one point of design responsibility makes sure that quality stays the same and cuts down on delays.
- Check portfolios, local references, and proof that the planning worked
- Make sure you have documented timetables and a clear contract that handles changes.
Which design choices will affect space, light and costs most?
The positioning of windows, the kind of roof change, and the arrangement of stair access are all design choices that impact both the result and the expense. Dormers add to the floor space, rooflights have less of an effect, and mansards make the most of the space. The method you choose should work with the structure of your roof and any planning restrictions you have, as well as your lifestyle objectives.
- Choose window kinds that let in light and keep off prying eyes.
- Think about built-in storage to make the most of the space you have.
Related Blog:- How Much Does a Loft Conversion Cost 2025? A Comprehensive Guide
What happens during interior finishing and handover?
After the structural works and services, fitted joinery, flooring, decoration, and final inspections usually come next. The building control department will visit the site and give their approval at different stages before the work is completed and the space is handed over to the client. An orderly handover will have in place guarantees, a snagging list, and also written directions for any new services like heating zones or mechanical ventilation.
- Final compliance checks and snag list resolution
- Handover pack with drawings and maintenance guidance
How can the whole project be more sustainable?
Minor decisions result in future financial savings: high-performance insulation, double-glazed roof windows, LED lighting, and a well-thought-out ventilation system are all ways to lower running costs. We suggest also thinking about carbon-neutral finishing and materials that are strong and energy efficient right from the start.
- Make insulation and glazing choices that comply with the latest building regulations
- Select sturdy finishing that will have lower replacement costs in the long run
Ready to transform your loft into a practical, well-designed space?
A loft conversion locally is not only a good idea for your lifestyle but also a great way to increase the value of your property. The outcome of the usable, lovely space that is your home extension is what you get if you mix well thought-out design, open costs, and a trusty local delivery team. Studio 20 Architects is your one-stop shop for technical design, planning applications, interior design, and on-site coordination so the project is quick and meets your goals.
It would be great if you can get in touch with Studio 20 Architects to arrange a feasibility survey and then have a personalized plan that suits your home and budget.
FAQs
Do I need authorization to change my loft?
Not always. Many conversions are allowed by law, but you may need planning permission for mansard or dormer expansions. Your architect can tell you this right away.
How much trouble could I expect?
Not much. Most of the work is done on the roof space, so you may normally remain in your house while it is being built.
Is it possible to change a loft in a conservation area?
Yes, but the design has to follow tougher planning rules. Getting professional help from an architect ensures that everything is done well and that the approval process goes smoothly.




