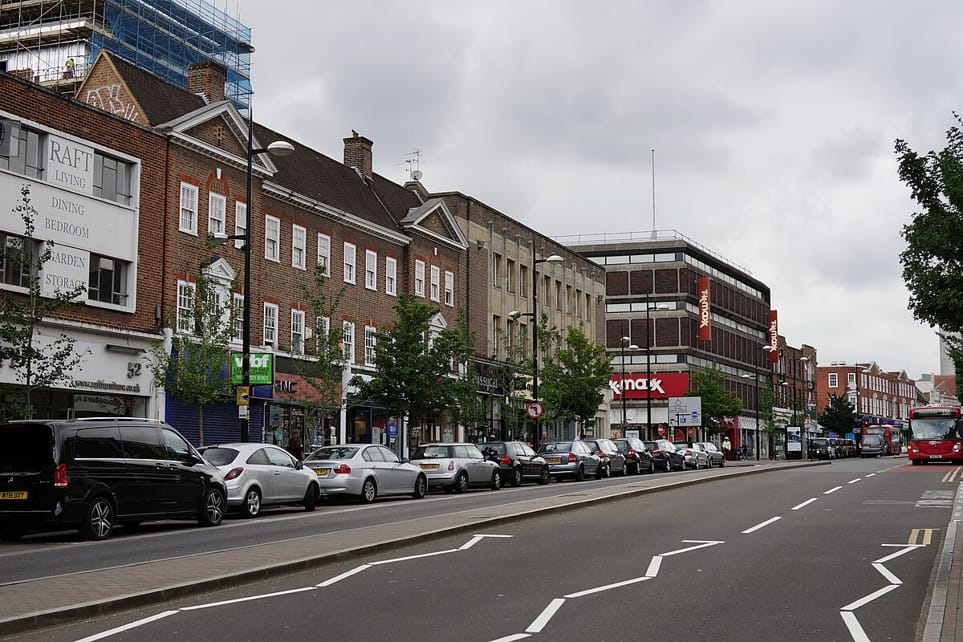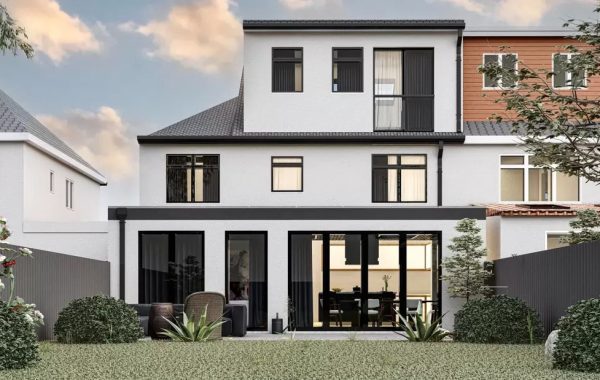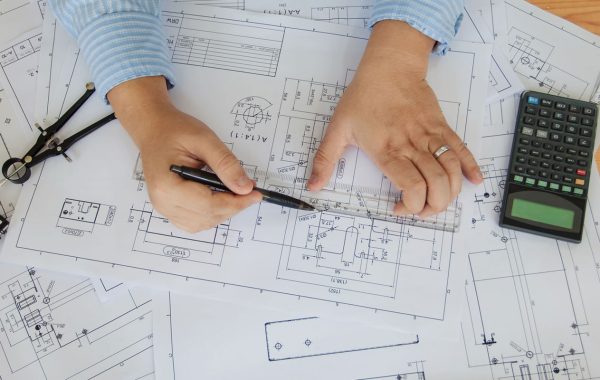Homeowners in Bromley often look for ways to increase living space without moving house. A single storey extension provides extra room while keeping your property’s footprint manageable. Whether you need a larger kitchen, a new lounge, or extra bedrooms, this type of extension offers practical solutions for families and professionals alike.
Key Takeaways
- Single storey extensions provide extra living space without major structural changes.
- Rear, side, wrap-around, and conservatory-style designs offer flexible options.
- Local planning rules in Bromley often simplify approval for modest extensions.
- Using complementary materials ensures the extension blends with your existing property.
- Professional builders streamline the process and help manage costs and timelines.
- Extensions enhance functionality, natural light, and property value.
- Construction typically takes 8–16 weeks depending on design complexity.
Why Choose a Single Storey Extension?
Single storey extensions deliver several benefits. First, they expand your living area without requiring major structural changes to your home. This approach keeps costs lower compared to multi-storey projects. It also allows natural light to flow into the newly extended space, creating a bright and inviting atmosphere.
In Bromley, planning permissions for single storey extensions are usually straightforward, especially if your extension follows the “permitted development” rules. By keeping the height within the specified limits and ensuring it does not occupy more than half of your garden, you can often proceed without applying for full planning permission.
Another advantage is that these extensions maintain easy access to your garden and outdoor areas. Since the construction is limited to one level, it avoids complicated staircases or upper-level supports, keeping the build simpler and less disruptive to your daily life.
Planning Your Bromley Single Storey Extension
Every successful extension starts with a well-thought-out plan. Begin by considering your goals: Do you want an open-plan kitchen, a family room, or an extra bedroom? Each option has different requirements in terms of size, layout, and design.
Next, check your property boundaries and consult Bromley Council’s planning guidelines. Local councils can provide advice on setbacks, building height restrictions, and materials that align with your neighborhood’s character. Hiring a qualified architect or builder familiar with Bromley regulations will save time and prevent costly mistakes.
Design Options for Single Storey Extensions
1. Rear Extensions
Rear extensions are the most common option in Bromley. They extend your home toward the garden, creating extra living space while leaving your street-facing facade intact. Rear extensions suit open-plan kitchens, dining areas, or lounges. They often include large glass doors or windows to connect the interior with the garden.
2. Side Extensions
Side extensions increase the width of your property. They work well for adding new bedrooms, home offices, or utility rooms. Depending on your plot, a side extension can create a more balanced look for your property. Some homeowners combine side and rear extensions to create L-shaped layouts, maximizing both width and depth.
3. Wrap-Around Extensions
Wrap-around extensions combine rear and side builds for significant additional space. They allow creative interior layouts, such as linking a kitchen with a dining area and a new lounge. Although slightly more complex than single-direction extensions, wrap-around designs still remain manageable as single storey builds.
4. Conservatory-Style Extensions
Glass or polycarbonate roofs allow more natural light into your home. Conservatory-style extensions blend indoor and outdoor living, offering a bright, airy feel. While traditional conservatories may feel separate from the main house, modern designs integrate seamlessly with the interior layout, making them functional year-round.
Building Materials and Aesthetics
Choosing the right materials ensures your extension complements your existing property. Brick matching your current home maintains visual harmony. Large windows and French or sliding doors increase natural light and create a modern, open feel. For roofing, options range from tiled pitched roofs to flat roofs, depending on style preferences and planning constraints.
Energy efficiency is another consideration. Insulated walls, high-performance glazing, and efficient heating systems help reduce long-term energy costs. A single storey extension provides a practical opportunity to improve sustainability without extensive renovations to the main house.
Costs of a Single Storey Extension in Bromley
The cost of a single storey extension varies depending on size, materials, and complexity. On average, homeowners in Bromley spend between £25,000 and £60,000 for modest builds. Larger or higher-end extensions can exceed £70,000. Including planning, design, and professional fees, the total investment reflects both the scale of construction and the finishes chosen.
Keeping the design simple—such as a flat roof or minimal structural changes—can lower costs. Alternatively, investing in high-quality finishes increases property value and creates a long-lasting, attractive space. Studio 20 Architects helps clients plan projects that match their budget without compromising style.
Benefits Beyond Extra Space
Single storey extensions do more than add square footage. They can improve the flow and functionality of your home, especially in open-plan designs. Moving kitchens, creating dining areas, or adding home offices enhances daily living. Additionally, extensions often increase property value. For families in Bromley, this makes a single storey build a strategic long-term investment.
These extensions also offer minimal disruption compared to multi-storey renovations. Work stays contained on one level, which reduces scaffolding, noise, and construction time. This practical approach suits busy households that cannot accommodate lengthy building projects.
Working With Professionals in Bromley
Hiring experienced builders, architects, and project managers ensures a smooth build. Professionals can handle planning permissions, structural calculations, and on-site management. Many local contractors understand Bromley’s council requirements and can guide you toward designs likely to receive approval.
Regular communication with your builder keeps the project on track. Site visits and progress updates allow homeowners to address changes or additions early, reducing delays and unexpected costs.
Timeline for a Single Storey Extension
A typical Bromley single storey extension takes between 8 to 16 weeks, depending on complexity. Simple rear or side extensions usually complete in 2 to 3 months. Wrap-around or custom designs can extend to 4 months or more. Weather, material availability, and planning approval timelines may influence the schedule. Proper planning and professional project management minimize delays.
Landscaping and Finishing Touches
Once the construction ends, you can enhance your new space with landscaping and interior finishing touches. Patio doors connecting the extension to your garden encourage outdoor living. Consider decking, patios, or small gardens to create a cohesive transition from interior to exterior. Interior finishes such as flooring, lighting, and storage solutions complete the transformation, making the space fully functional and stylish.
FAQs About Bromley Single Storey Extensions
Do I need planning permission for a single storey extension in Bromley?
If your extension falls within “permitted development” limits—such as height under 4 meters and no more than half the garden area—you usually don’t need full planning permission. Always confirm with Bromley Council to avoid penalties.
How long does a single storey extension take to complete?
Most single storey extensions take 2–4 months, depending on size and design. Simple rear extensions complete faster, while wrap-around builds may take longer.
Can I match the extension to my existing house design?
Yes. Builders can match bricks, roofing, and window styles to maintain harmony with your home. Modern extensions can also feature contemporary finishes while blending naturally with traditional houses.
How much does a Bromley single storey extension cost?
Costs vary from £25,000 to £60,000 for standard builds. Larger or high-quality extensions may exceed £70,000. The total depends on materials, complexity, and professional fees.
What are the main benefits of a single storey extension?
Single storey extensions increase living space, improve functionality, enhance natural light, and boost property value. They also minimize disruption compared to multi-storey renovations.





