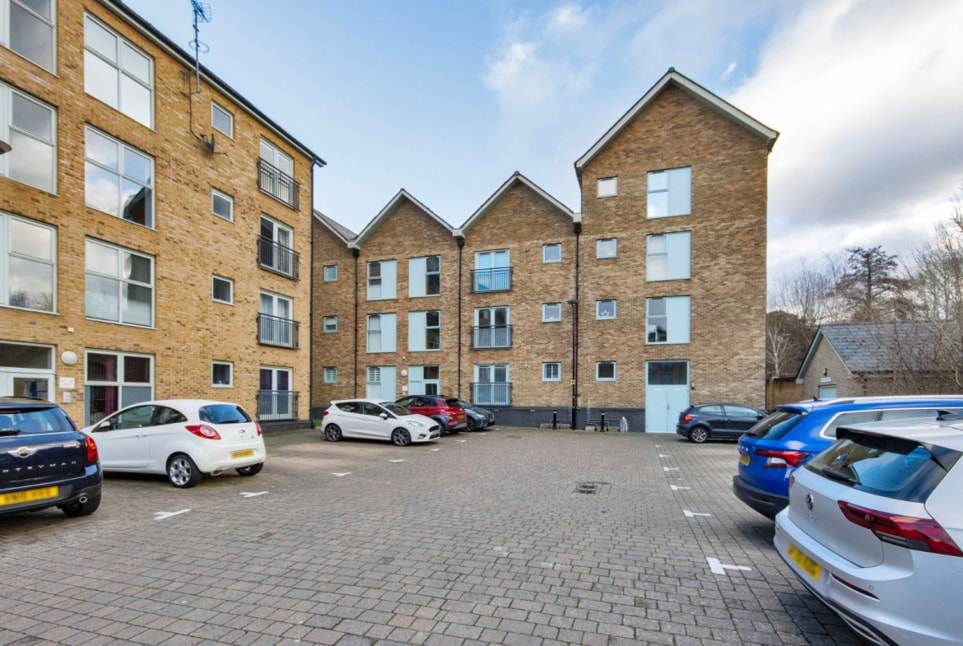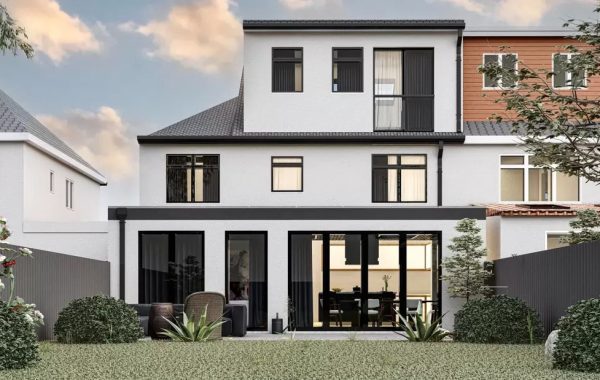Understanding Dartford Darenth Building Regulations: A Hyperlocal Guide to Compliance and Clarity
A Local Puzzle Worth Solving
In the quiet yet steadily evolving area of Darenth, nestled within the Dartford borough of Kent, the notion of “building regulations” often appears as a confusing web of rules, jargon, and unpredictable approval times. While many developers focus on planning permission as their primary hurdle, the real blueprint for a compliant and safe construction lies in mastering local building regulations — the invisible backbone of every lawful development.
Darenth, unlike its more urbanized neighbours, presents a uniquely rural-suburban character, and with it, distinctive building compliance nuances. Whether you’re expanding a home near Darenth Hill, converting a barn near Green Street Green Road, or constructing a new dwelling off the A2 corridor, understanding the regulatory expectations here isn’t just smart — it’s essential.
What Makes Dartford Darenth Building Regulations Unique?
1. Topographical Influence
One often-overlooked factor is Darenth’s varied landscape. Building on hilly, wooded terrain, or in areas with soft ground near ancient river tributaries, often triggers foundation design requirements under Part A (Structure) of the Building Regulations. For instance, soil reports in Darenth frequently suggest a need for deeper foundations or reinforced retaining walls — a consideration that doesn’t always apply elsewhere in Kent.
2. Heritage and Conservation Sensitivity
Parts of Darenth fall within heritage zones and near listed properties, particularly around the historic Darenth Grange and the parish church of St Margaret’s. While building regulations are separate from planning, any structural work involving older buildings or boundary walls may necessitate compliance with Part L (Conservation of Fuel and Power) and Part B (Fire Safety) in more stringent ways than usual, to protect both the building fabric and character.
3. Access and Drainage Nuances
Due to its semi-rural nature, Darenth developments often deal with non-mains drainage, making Part H (Drainage and Waste Disposal) particularly relevant. Projects that rely on septic tanks or package treatment plants must meet specific soakaway calculations and discharge licensing — something a central Dartford project might not require.
Key Compliance Areas for Darenth Projects
✅ Part A – Structural Integrity
Always start with the ground. Engage a local structural engineer who knows Darenth’s terrain to design compliant foundations and load-bearing calculations. This is especially important in areas prone to ground movement or near trees.
✅ Part B – Fire Safety
Darenth’s mix of older properties and modern infills means fire safety strategies must be tailored. Consider access for emergency vehicles, escape routes, and fire-resistant materials.
✅ Part E – Resistance to Sound
This becomes crucial in barn conversions or flats carved from larger homes — both growing trends in Darenth. Internal floor insulation and party wall upgrades are not optional.
✅ Part L – Thermal Efficiency
Rural areas may see more standalone buildings. Insulating these to comply with energy efficiency requirements, especially under Part L 2022 amendments, is key. Expect strict U-value demands.
Who Enforces Building Regulations in Darenth?
While Dartford Borough Council is the planning authority, building regulation compliance is typically overseen by:
Dartford Borough Building Control Team
Or, alternatively, private approved inspectors operating in the area.
In Darenth, choosing a local authority officer can be beneficial due to their intimate knowledge of the area’s quirks — from hidden watercourses to listed hedgerows — that may not be obvious in standard plan checks.
Common Pitfalls in Darenth Projects
Assuming planning permission equals compliance
Planning focuses on design and impact. Building regulations focus on safety, structure, and sustainability.Using out-of-area contractors unfamiliar with local geology
Darenth has clay-rich soils and subsidence risk in pockets — especially near old farmlands. Incorrect foundation design = failed inspections.Overlooking air source heat pump regulations
More Darenth homes are adopting renewables. But these must meet noise control, clearance, and Part P electrical safety rules.
Tips for a Smooth Approval in Darenth
Pre-application consultation: Some homeowners don’t realise you can get advice from Building Control before submission.
Submit a Full Plans application if your build is complex. This is safer than the Building Notice route in rural areas.
Hire a Darenth-savvy architect or surveyor who’s walked your road before — literally.
Conclusion: Building Smarter in Darenth
Dartford Darenth might seem like a quiet corner of Kent, but when it comes to building regulations, it’s full of subtle intricacies that deserve attention. Whether you’re a seasoned developer or a first-time homeowner dreaming of a countryside extension, the key to long-term success lies in planning beyond the drawings — and into the bones of the build.
Building regulations aren’t just a checkbox — they’re a living framework designed to ensure your project stands strong for decades to come.





