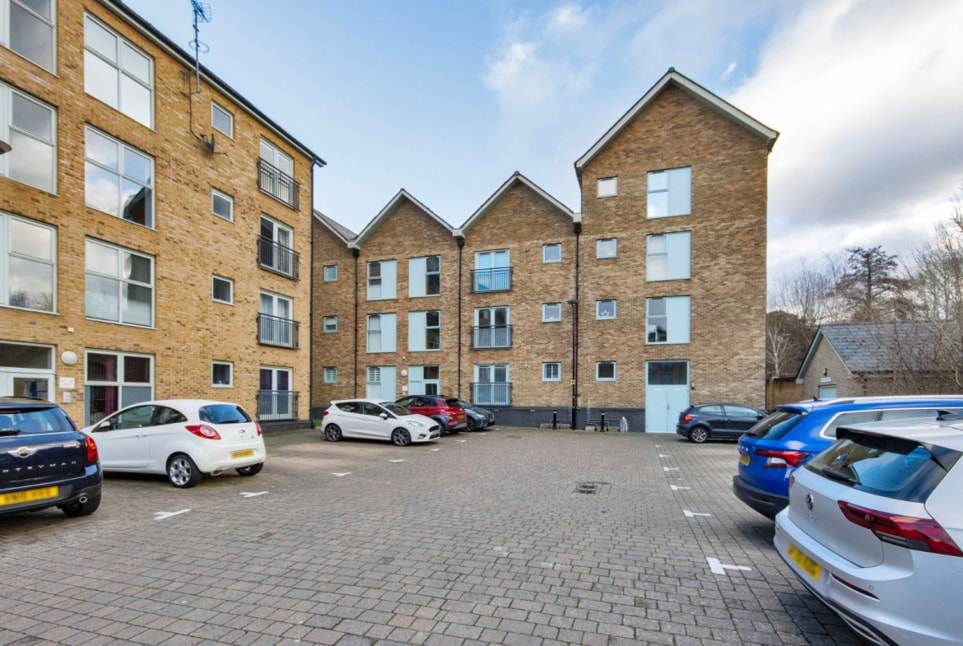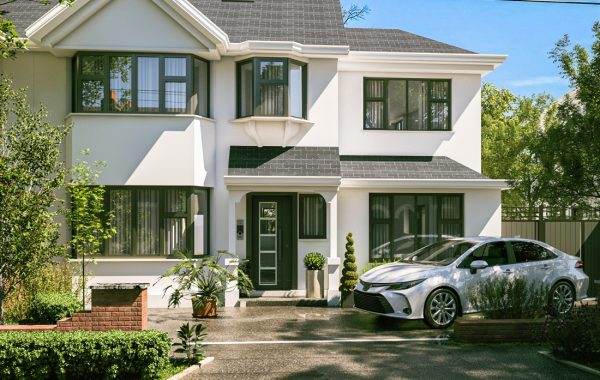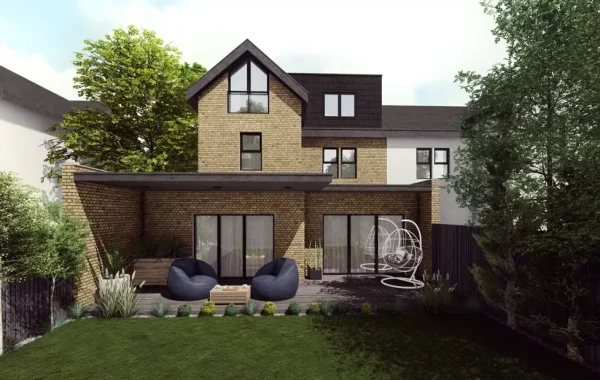🏗️ Unlocking Compliance: The Unspoken Realities of Building Regulations in Dartford’s Longfield and New Barn (2025 Edition)
In the quiet corners of Kent Dartford, nestled between green spaces and commuter rail lines, lie the often-overlooked but highly aspirational areas of Longfield and New Barn. These suburban gems are seeing a wave of renovations, self-build projects, and ambitious property conversions. Yet, many homeowners and developers find themselves blindsided—not by planning permission—but by the strict and sometimes cryptic building regulations specific to this pocket of Kent.
This article takes you beyond the generic checklists. We explore the unique character of Longfield and New Barn’s building control environment, offer localised guidance, and unpack the challenges you won’t find in the standard GOV.UK guides.
🌳 Local Character, Local Rules: Why Longfield and New Barn Are Different
Most people mistakenly believe that building regulations are uniform across the UK. While the core rules originate from national legislation (like the Building Act 1984 and Approved Documents), how these rules are interpreted, enforced, and inspected varies widely by location.
Longfield and New Barn fall under Dartford Borough Council’s Building Control, but their semi-rural, conservation-adjacent status introduces added scrutiny—especially for:
Loft conversions near open fields (due to wildlife preservation)
Extensions impacting heritage sightlines
Drainage adaptations in clay-heavy soil zones
Pro tip: If your property is near Fawkham Valley or along Pescot Avenue, expect a deeper review of thermal bridging, sustainable drainage systems (SuDS), and materials compliance.
🏡 Common Projects That Trigger Building Regulation Approval
Whether you’re dreaming of a garden room with bifold doors or converting your bungalow’s loft, here are some specific project types in Longfield and New Barn that will require full building control oversight:
Garage conversions into living spaces (Part B – Fire Safety & Part L – Thermal Efficiency are often red flags)
Orangery or conservatory additions with fixed heating and glazing elements (Yes, these often need to be compliant!)
Roof structure changes on pitched roofs—particularly in estates like Hartley Road and Station Road
Basement creation or conversion, which, while rare in this zone, must meet structural, ventilation, and waterproofing standards
🛠️ The On-the-Ground Inspection Reality in Longfield and New Barn
One of the more unique elements of building control here is the local inspector familiarity. Unlike large cities, where surveyors rotate frequently, Longfield and New Barn are often visited by the same small team—meaning they know the local materials, soil types, and common pitfalls by heart.
Expect:
Strict inspection of floor insulation, especially in older brick homes with suspended timber floors
A particular focus on Part M compliance (accessibility), even for modest home extensions
Emphasis on structural calculations for steel beams, especially in rear extensions removing load-bearing walls
💡 Insider Insight: Speak to your structural engineer early. Dartford’s building control officers often request additional justification on lateral restraint and beam loading in Longfield’s hilly areas.
📜 Full Plans or Building Notice? What Works Better Here?
In Dartford’s Longfield and New Barn, the Full Plans application route is strongly recommended, especially for:
Double-storey extensions
New builds on previously undeveloped plots (like infills near Nurstead Lane)
Complex refurbs involving structural changes
Why? Because Dartford’s Building Control Department has a reputation for being detailed and meticulous. Submitting full plans reduces the risk of last-minute alterations or failed site inspections.
🌧️ Hidden Challenge: Drainage & Soils in Longfield
Longfield and New Barn sit on a mix of clay and chalk soils, which poses special challenges for:
Foundation depth requirements
Drainage planning
Risk of subsidence
If your build involves trench fill foundations or deep excavation, the local inspectors will likely require site-specific ground investigations. Moreover, Part H (Drainage) is enforced tightly—don’t assume a soakaway will be automatically approved.
⚠️ Common Pitfalls in Local Projects (And How to Avoid Them)
Assuming your builder is up-to-date – Some builders rely on outdated rules. Make sure they’re referencing the 2025 Building Regulations amendments.
Overlooking air permeability testing – Especially in eco-conscious parts of New Barn, these tests can’t be skipped.
Skipping Structural Calculations – Any beam or floor support change must come with properly certified structural drawings.
✅ Final Checklist for Building Regulation Success in Longfield & New Barn
✅ Hire a Chartered Structural Engineer familiar with Dartford borough
✅ Choose the Full Plans route for anything beyond a simple internal refurb
✅ Use Part L-compliant materials, especially for insulation and glazing
✅ Be ready for soil and drainage-specific conditions
✅ Communicate with the same building inspector, where possible, to build rapport and consistency
🔚 Final Thoughts: Building in Longfield and New Barn Means Building Smart
Living and building in Longfield or New Barn is an investment not just in property, but in a lifestyle. From the tree-lined lanes to the calm rhythm of rural-suburban life, it’s a place where smart design meets community consciousness. But to thrive here as a developer, homeowner, or investor, you need to master more than bricks and mortar—you need to speak the language of local compliance.
Building regulations in this part of Dartford are more than rules—they’re a blueprint for preserving the integrity, safety, and charm of this cherished Kentish enclave.





