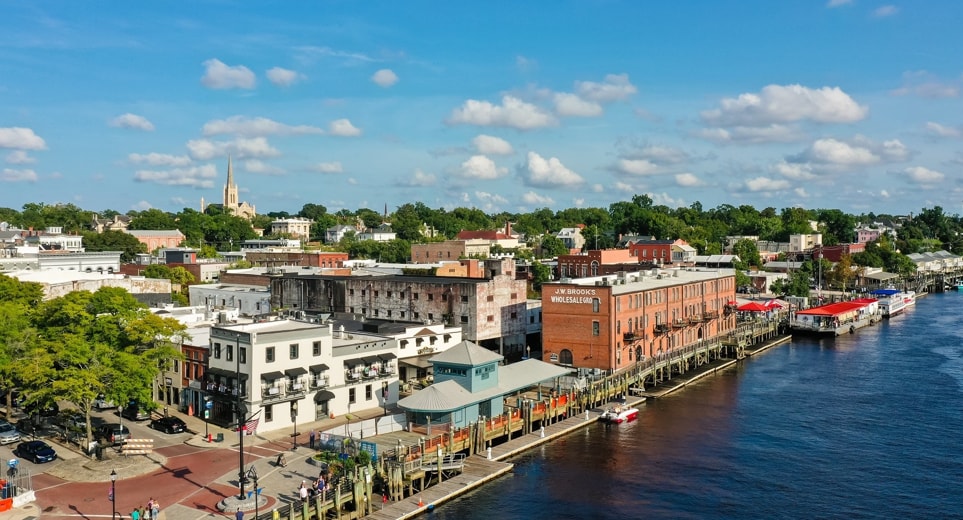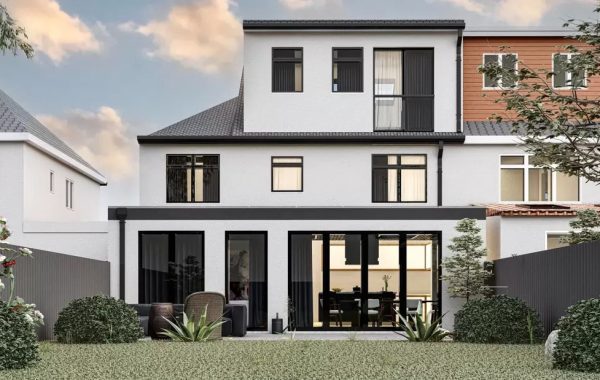
Dartford Wilmington Double Storey Extension: Transform Your Home
Adding a double storey extension in Dartford Wilmington has become a popular way for homeowners to increase living space, improve property value, and adapt their homes to modern needs. With limited land in urban and suburban areas, extending upwards offers a practical solution without sacrificing garden space. This blog highlights the main aspects of double storey extensions and how they can transform your home.
Key Takeaways
- Double storey extensions maximize living space without reducing garden area.
- Planning permission is often required; early consultation with the council is essential.
- Design alignment with the existing home improves aesthetic appeal and cohesion.
- Quality materials and energy-efficient solutions enhance durability and reduce running costs.
- Hiring experienced builders ensures smooth construction and protects investment.
Why Choose a Double Storey Extension?
A double storey extension provides two levels of additional space. Many homeowners opt for this solution to create larger bedrooms, home offices, or family areas while maintaining the original footprint of their property. In Dartford Wilmington, where properties often have limited plots, building upwards maximizes space efficiency.
These extensions not only add functional space but also enhance the property’s aesthetic appeal. By carefully planning the design, you can match the new structure with your home’s existing style, creating a cohesive look that feels natural and intentional.
Planning and Permissions
In the UK, double storey extensions usually require planning permission, though some minor additions may fall under permitted development. Local councils in Dartford Wilmington assess applications based on factors such as impact on neighbours, roof height, and overall design.
Homeowners should prepare accurate plans and, if needed, consult a qualified architect or builder. Early engagement with the council reduces delays and ensures your project follows regulations. Preparing detailed floor plans, elevations, and materials specifications gives builders a clear understanding of the project, reducing errors during construction.
Design Considerations
Design plays a crucial role in the success of a double storey extension. Consider how the new structure interacts with your existing home. For example, aligning rooflines, matching brickwork, and choosing complementary windows can make the extension feel like part of the original building rather than an afterthought.
Internal layout is equally important. Think about room sizes, natural light, and traffic flow. Open-plan designs can create spacious family areas, while separate rooms offer privacy for bedrooms or offices. Integrating storage solutions in staircases or built-in cabinets helps maintain a clutter-free home.
Building Materials
The choice of materials affects both durability and appearance. Brickwork remains a popular option in Dartford Wilmington, blending well with traditional homes. Modern alternatives, such as lightweight steel frames or timber panels, can speed up construction and reduce costs.
Windows, doors, and roofing materials also influence energy efficiency. Double-glazed windows, insulated roofing, and eco-friendly materials can help lower heating costs and improve comfort. Working with builders who understand local conditions ensures the materials perform well in Dartford Wilmington’s climate.
Budgeting and Costs
A double storey extension is a significant investment. Costs vary depending on size, materials, design complexity, and labour. On average, homeowners in Dartford Wilmington can expect to spend between £1,200 and £2,000 per square metre for a high-quality extension.
Unexpected costs can arise during construction, so it is wise to include a contingency fund, usually 10-15% of the total budget. Clear communication with your builder about budget limits and expectations ensures the project stays on track.
Construction Process
The construction process typically starts with site preparation. Builders may need to reinforce foundations to support the extra weight of a second storey. Once foundations are secure, the structure goes up, followed by roofing, windows, and external finishes.
Internal work, including plumbing, electrical systems, and plastering, happens simultaneously or shortly after. Regular site inspections help maintain quality and catch any issues early. On average, a double storey extension in Dartford Wilmington takes 4-8 months from start to finish, depending on complexity and weather conditions.
Energy Efficiency and Sustainability
Modern homeowners in Dartford Wilmington increasingly value energy efficiency. Insulated walls, energy-efficient windows, and low-energy lighting reduce running costs and environmental impact. Some extensions incorporate solar panels or green roofs, enhancing sustainability.
Choosing sustainable materials, such as responsibly sourced timber or recycled bricks, contributes to a greener home. Builders can advise on options that balance cost, performance, and environmental benefits.
Adding Value to Your Property
A well-designed double storey extension can significantly increase property value. Additional bedrooms, larger living areas, or modern kitchens make your home more attractive to buyers. In Dartford Wilmington, properties with extra space often sell faster and at higher prices.
Investing in quality finishes, professional workmanship, and thoughtful design ensures the extension adds long-term value rather than just temporary improvements.
Lifestyle Benefits
Beyond financial gains, a double storey extension improves lifestyle. Families gain more space for children, home offices, or entertainment areas. Separate floors allow for privacy and quiet spaces, making everyday living more comfortable.
An extension can also accommodate changing needs. As families grow or work-from-home arrangements become permanent, the extra space adapts to new requirements without the need to move.
Choosing the Right Builder
Selecting the right builder in Dartford Wilmington is crucial. Look for professionals with experience in double storey extensions and strong local reputations. Check references, visit past projects, and verify insurance and certifications.
Clear contracts outlining costs, timelines, and responsibilities protect both parties. Builders who communicate effectively reduce stress and deliver a smoother construction experience.
Interior Design and Finishing Touches
Once the structure is complete, interior design brings the space to life. Studio 20 Architects helps homeowners choose lighting, colour schemes, and furniture placement to create functional and stylish homes. Built-in storage, multi-purpose rooms, and ergonomic layouts make the extension practical as well as attractive.
Homeowners can also use finishes to highlight the connection between old and new sections of the property, ensuring consistency in style and comfort.
Avoiding Common Pitfalls
Many homeowners face challenges during double storey extensions, but proactive planning helps avoid mistakes. Common issues include underestimating costs, poor communication with builders, and neglecting planning permissions.
Regularly checking progress, addressing concerns immediately, and keeping documentation organized prevents delays and ensures the project meets expectations.
Case Study: A Dartford Wilmington Extension
One family in Dartford Wilmington recently added a double storey extension to create a larger kitchen, dining area, and two additional bedrooms. By matching brickwork and roof design to the original house, they maintained a cohesive look.
The family included large windows to maximize natural light and installed energy-efficient heating systems. The project took six months, stayed within budget, and increased the property’s value by approximately 20%. This example shows how careful planning and execution can transform a home.
FAQs
How long does a double storey extension take to complete?
Typically, it takes 4-8 months, depending on size, design, and weather conditions. Early planning can minimize delays.
Do I need planning permission for a double storey extension?
Most projects require planning permission, though minor extensions may fall under permitted development rules. Checking with Dartford Wilmington council is essential.
Can a double storey extension increase my property value?
Yes. Additional space, modern layouts, and quality finishes often increase property value and appeal to buyers.
What materials are best for durability and energy efficiency?
Brickwork, timber, and steel frames offer durability. Double-glazed windows, insulated walls, and eco-friendly materials improve energy efficiency.
How can I avoid construction problems?
Hire experienced builders, maintain clear communication, regularly inspect the site, and include a budget contingency to address unexpected costs.




