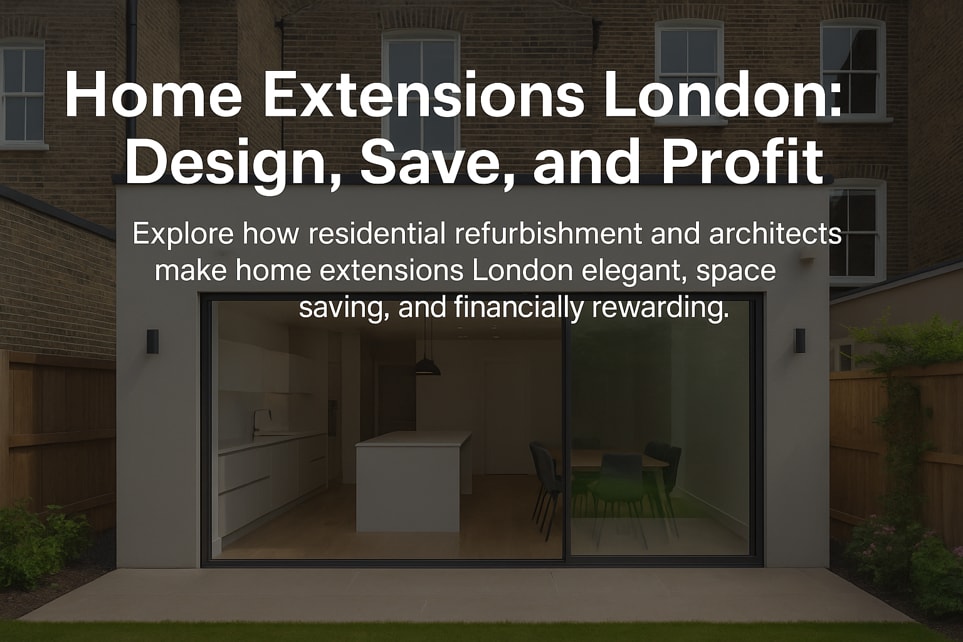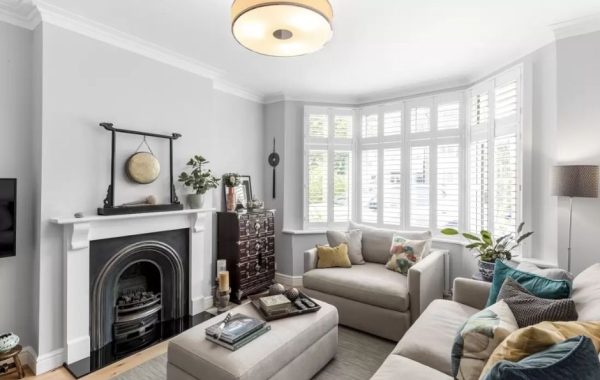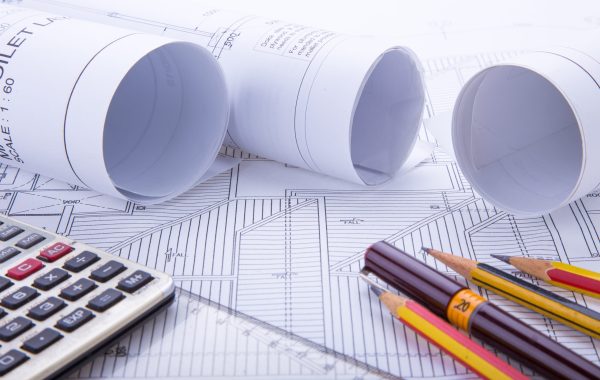London homeowners face a familiar challenge—rising property prices and limited space. Moving to a bigger house in the capital can be costly and stressful, but a well-planned home extension offers an effective alternative. By expanding your existing property, you gain more room, raise its market value, and adapt it to your lifestyle without leaving your neighbourhood.
Home extensions in London come in many forms: single-storey, double-storey, wrap-around, loft conversions, and even basement projects. Each design offers unique benefits depending on your needs, budget, and property layout. With the right approach, you can transform your living space, save on moving costs, and even profit from your investment in the long term.
Quick Summary
Why it matters: Choosing the right design and build company for home extensions London can make or break your investment.
-
Challenges in London: Limited space, strict planning permission rules, and diverse property styles.
-
Role of London architects: Blending creativity with compliance to deliver stylish yet practical home extensions.
-
Residential refurbishment insights: Maximizing space and value while modernizing your property.
-
What to look for: Experience, portfolio, transparent cost structures, and knowledge of building regulations.
-
In short: Hiring the right architect London team ensures your dream extension is delivered on time, within budget, and in harmony with your lifestyle.
Why Home Extensions in London Are in High Demand
London remains one of the most competitive property markets in the world. With limited land availability and skyrocketing house prices, home extensions London have become a practical solution for families and investors alike. Instead of moving, homeowners are increasingly choosing to expand their properties—whether through loft conversions, rear extensions, kitchen extensions, or double-storey additions.
London architects play a pivotal role here. They don’t just sketch a plan—they navigate the maze of planning permissions, consider building regulations, and ensure your extension not only looks stunning but also enhances property value. In short, extensions in London are not simply about extra square footage—they’re about lifestyle, functionality, and investment growth.
The Importance of Hiring the Right Design and Build Company
A poorly chosen contractor or architect London can turn what should be an exciting project into a nightmare of spiraling costs, delays, and compliance issues. That’s why hiring the right design and build company is critical.
Here’s what to consider when choosing your team for residential refurbishment and home extensions London:
-
Experience with London Properties
Every borough has its quirks—from Victorian terraces in Kensington to Edwardian homes in Wandsworth. You need London architects who understand these details. -
Planning Permission Expertise
London has some of the strictest planning rules in the UK. A knowledgeable architect London ensures your project sails through the approval process. -
Transparent Costs
Budget overruns are the top complaint in construction projects. Demand detailed quotes that clearly outline every stage of the extension process. -
Design Meets Functionality
A home extension should not only add beauty but also practicality. Great design and build companies strike a balance between aesthetics and everyday usability.
Types of Home Extensions in London
Not all home extensions London are created equal. The type you choose depends on your property type, local planning restrictions, and personal goals.
-
Single-Storey Extensions: Perfect for opening up kitchens and dining areas into garden spaces.
-
Double-Storey Extensions: More complex but add significant value and space, often ideal for growing families.
-
Loft Conversions: Transform unused roof space into bedrooms, offices, or gyms—one of the most popular options in London.
-
Basement Conversions: A high-end choice, offering luxury entertainment rooms, gyms, or even wine cellars.
-
Wrap-Around Extensions: Combining side and rear extensions to maximize floor space.
Residential Refurbishment and Why It Matters
Beyond extensions, residential refurbishment plays a key role in modernizing London homes. Whether it’s upgrading plumbing, improving insulation, or redesigning interiors, refurbishments ensure that old properties meet modern standards. When done in tandem with an extension, it creates a seamless, contemporary living environment that increases both comfort and value.
Step-by-Step Checklist for Hiring London Design and Build Companies
-
Research and Shortlist
Start by researching companies that specialize in home extensions London and residential refurbishment. Look for testimonials, online reviews, and a strong portfolio. -
Check Architect Credentials
Ensure the company has experienced London architects registered with RIBA (Royal Institute of British Architects). -
Discuss Your Vision
A reputable architect London will listen to your ideas while offering practical solutions tailored to your property. -
Understand Planning Permission Requirements
Each borough has different regulations. Confirm that your design and build company is familiar with your local authority. -
Get Transparent Quotes
Avoid vague cost estimates. Instead, request a detailed breakdown to prevent hidden expenses later. -
Ask About Timelines
London projects are notorious for delays. Get a realistic timeline, including design, planning, and build phases. -
Review Previous Work
Visit completed projects to see the quality firsthand. This ensures that the company can deliver what they promise. -
Legal and Insurance Checks
Ensure they carry proper insurance and provide contracts that protect both parties.
Why London Architects Are Indispensable
The difference between a mediocre extension and a stunning one lies in the architect’s vision. A skilled architect London integrates natural light, maximizes small spaces, and respects the character of existing homes while bringing a modern twist. They ensure your project not only complies with building regulations but also enhances your lifestyle.
Exploring Home Extensions London: Styles, Designs, and Smart Investments
When it comes to home extensions London, homeowners are discovering that expanding their living space is not only a practical solution but also a way to elevate lifestyle. From sleek modern kitchens that open onto gardens to elegant double-storey extensions that transform entire properties, the choices are as diverse as London itself. Whether you’re seeking a luxury statement piece or a more budget-friendly option, the right design can add comfort, style, and long-term value to your home.
The beauty of house extensions London lies in their flexibility. A loft conversion may create a peaceful retreat, while a wrap-around extension can completely reinvent your ground floor layout. London architects are experts at blending creativity with functionality, ensuring your extension feels like a natural part of your home rather than an afterthought. Even with limited urban space, smart designs maximize every inch, combining chic finishes with cost-effective solutions.
Luxury doesn’t always mean expensive. Many homeowners choose house extensions London that balance affordability with design flair, from minimalist open-plan spaces to eco-friendly upgrades that reduce energy bills. The key is working with experienced architects who can tailor each project to your vision, lifestyle, and budget.
Key Highlights of Home Extensions London
-
Variety of Options: Loft conversions, single-storey, double-storey, wrap-around, and basement extensions.
-
Luxury or Budget-Friendly: Tailored designs that range from high-end finishes to cost-effective solutions.
-
Expert Guidance: London architects who understand planning permissions, building regulations, and creative design.
-
Value for Money: Smart home extensions London not only improve your living space but also increase property value.
Conclusion – In Short
When it comes to home extensions London, hiring the right design and build company is the most crucial step. From planning permission hurdles to design innovation, a trusted team of London architects ensures your extension becomes a smooth, rewarding experience. Whether it’s a loft, basement, or full residential refurbishment, the right experts will transform your vision into reality while safeguarding your investment.
FAQs About Home Extensions London
Q1: How much does a typical home extension in London cost?
A: Costs vary depending on size and complexity but expect between £50,000–£150,000 for most projects.
Q2: Do I always need planning permission for home extensions London?
A: Not always. Some small extensions fall under permitted development, but larger projects often require planning approval.
Q3: How long does it take to complete a home extension in London?
A: On average, between 3–6 months depending on size, complexity, and planning permissions.
Q4: What’s the role of an architect London in the extension process?
A: They create designs, handle planning permissions, oversee contractors, and ensure compliance with building regulations.
Q5: Can residential refurbishment be done alongside a home extension?
A: Absolutely. Many homeowners combine refurbishments with extensions to modernize the whole property.
Q6: Do home extensions London increase property value?
A: Yes, a well-designed extension often increases property value significantly—sometimes up to 20–30%.
Q7: What are common mistakes to avoid when hiring a design and build company?
A: Not checking credentials, accepting vague quotes, skipping planning advice, and failing to check insurance.
Q8: Is a basement conversion worth it in London?
A: Yes, especially in prime areas. Though expensive, it can add substantial luxury space and resale value.
Q9: How can I make sure my extension is eco-friendly?
A: Choose sustainable materials, improve insulation, and integrate energy-efficient designs with the help of your architect.
Q10: Why is London such a challenging place for home extensions?
A: Strict planning rules, heritage buildings, limited space, and high construction demand make it complex—but rewarding.





