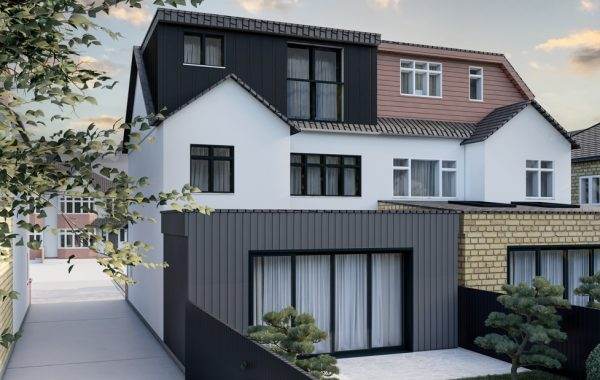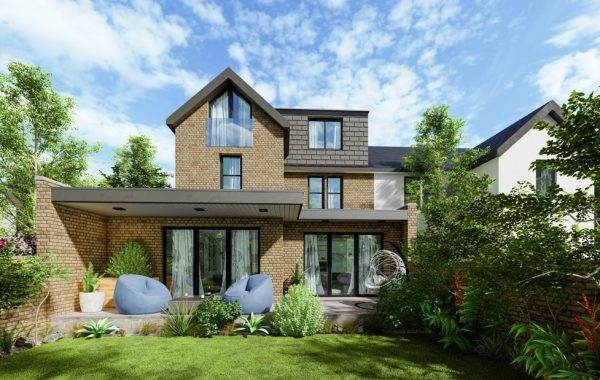Rediscovering Kingston Surbiton Tolworth: A Comprehensive Exploration of Flat Conversions
Nestled within the embrace of Greater London lies a trio of neighborhoods that pulse with life, history, and a sense of community: Kingston Surbiton Tolworth. These areas, each with its own distinct personality, are witnessing a transformative phenomenon: the conversion of traditional spaces into modern flats. This article embarks on a detailed journey through the labyrinthine streets of Kingston, Surbiton, and Tolworth, unraveling the intricacies of flat conversions, and illuminating the myriad facets that make this trend both captivating and consequential.
Unraveling the Tapestry of Kingston, Surbiton, and Tolworth: Kingston, with its ancient market square and storied past, beckons with the promise of discovery at every turn. Its Tudor facades and riverside charm form the perfect backdrop for a narrative of adaptation and renewal. Surbiton, a leafy enclave where Victorian grandeur meets suburban tranquility, exudes a timeless elegance that captivates residents and visitors alike. Tolworth, once a humble suburb, now stands on the cusp of a modern renaissance, its streets buzzing with the energy of transformation and possibility. Together, these neighborhoods form a dynamic triptych, where the echoes of the past harmonize with the rhythms of the present.
The Artistry of Flat Conversion: To embark on a flat conversion journey is to undertake a grand symphony of creativity, ingenuity, and meticulous planning. It is a process that transcends mere renovation, encompassing the entire spectrum of architectural and design disciplines. From the initial spark of inspiration to the final flourish of finishing touches, every step is imbued with purpose and intention, guided by a vision of reimagining space and unlocking its latent potential.
Navigating the Path of Flat Conversion:
- Vision and Feasibility Assessment: The journey begins with a bold vision and a comprehensive feasibility study, where the contours of possibility are delineated against the backdrop of practicality. Architects, planners, and developers collaborate to assess the structural integrity of existing buildings, analyze market dynamics, and envision the transformational potential of each space.
- Design and Planning: With the foundation laid, the process transitions into the realm of design and planning, where imagination takes flight and ideas crystallize into tangible form. Architects weave together elements of form and function, drawing inspiration from the surrounding landscape and architectural heritage to create spaces that are both timeless and contemporary.
- Structural Reinvention: As plans take shape on paper, the focus shifts to the physical realm, where structural reinvention breathes new life into old spaces. Walls are reconfigured, floors are reinforced, and ceilings are raised, as the skeleton of the building is transformed to accommodate the needs of modern living.
- Mechanical and Electrical Integration: Beneath the surface, a symphony of mechanical and electrical systems is orchestrated with precision and care. Plumbing lines are rerouted, electrical circuits are rewired, and HVAC systems are installed, ensuring that the infrastructure of the building is robust and reliable.
- Aesthetic Refinement: With the bones of the building in place, attention turns to the refinement of aesthetics, where every surface becomes a canvas for expression. From sleek kitchens to luxurious bathrooms, every detail is curated to evoke a sense of comfort, elegance, and sophistication.
- Compliance and Certification: Before the final curtain is drawn, the project undergoes a rigorous process of compliance and certification, where every aspect of the conversion is scrutinized against a backdrop of regulatory standards and best practices. Building codes are adhered to, safety protocols are upheld, and certifications are obtained, ensuring that the finished product is not just beautiful, but also safe and sustainable.
The Advantages of Flat Conversion in Kingston, Surbiton, and Tolworth:
- Maximizing Urban Density: In an era of increasing urbanization, flat conversions offer a sustainable solution for maximizing urban density and optimizing land use.
- Preserving Architectural Heritage: By repurposing existing structures, flat conversions celebrate the architectural heritage of Kingston, Surbiton, and Tolworth, preserving the soul of these neighborhoods for future generations.
- Fostering Community Engagement: Flat conversions serve as catalysts for community engagement and revitalization, attracting new residents, businesses, and investment to the area.
- Promoting Sustainable Development: By breathing new life into old buildings, flat conversions promote sustainable development practices, minimizing the environmental impact of new construction and reducing carbon emissions.
- Unlocking Economic Potential: From property developers to local businesses, flat conversions unlock economic potential and stimulate growth, creating jobs, generating tax revenue, and driving economic prosperity.
In Conclusion: As the sun sets on Kingston, Surbiton, and Tolworth, the landscape is transformed, not by the passage of time, but by the creative energy of human endeavor. Flat conversions stand as testaments to the power of imagination, innovation, and collaboration, weaving together threads of history and modernity to create spaces that are at once familiar and new. Whether you are a resident, investor, or simply a curious observer, the journey of flat conversion invites you to embark on a voyage of discovery, where every corner holds a story waiting to be told, and every space beckons with the promise of possibility.





