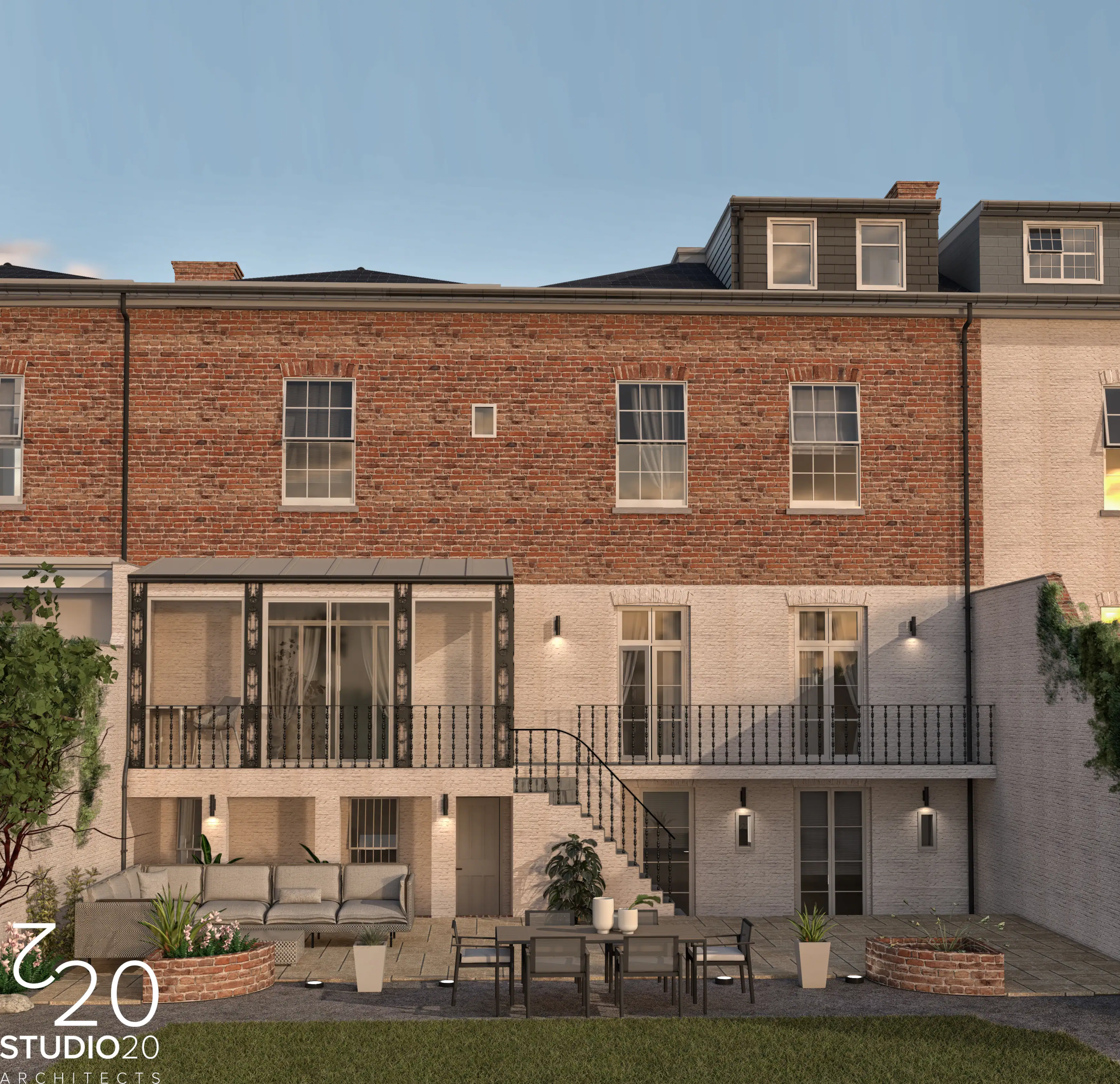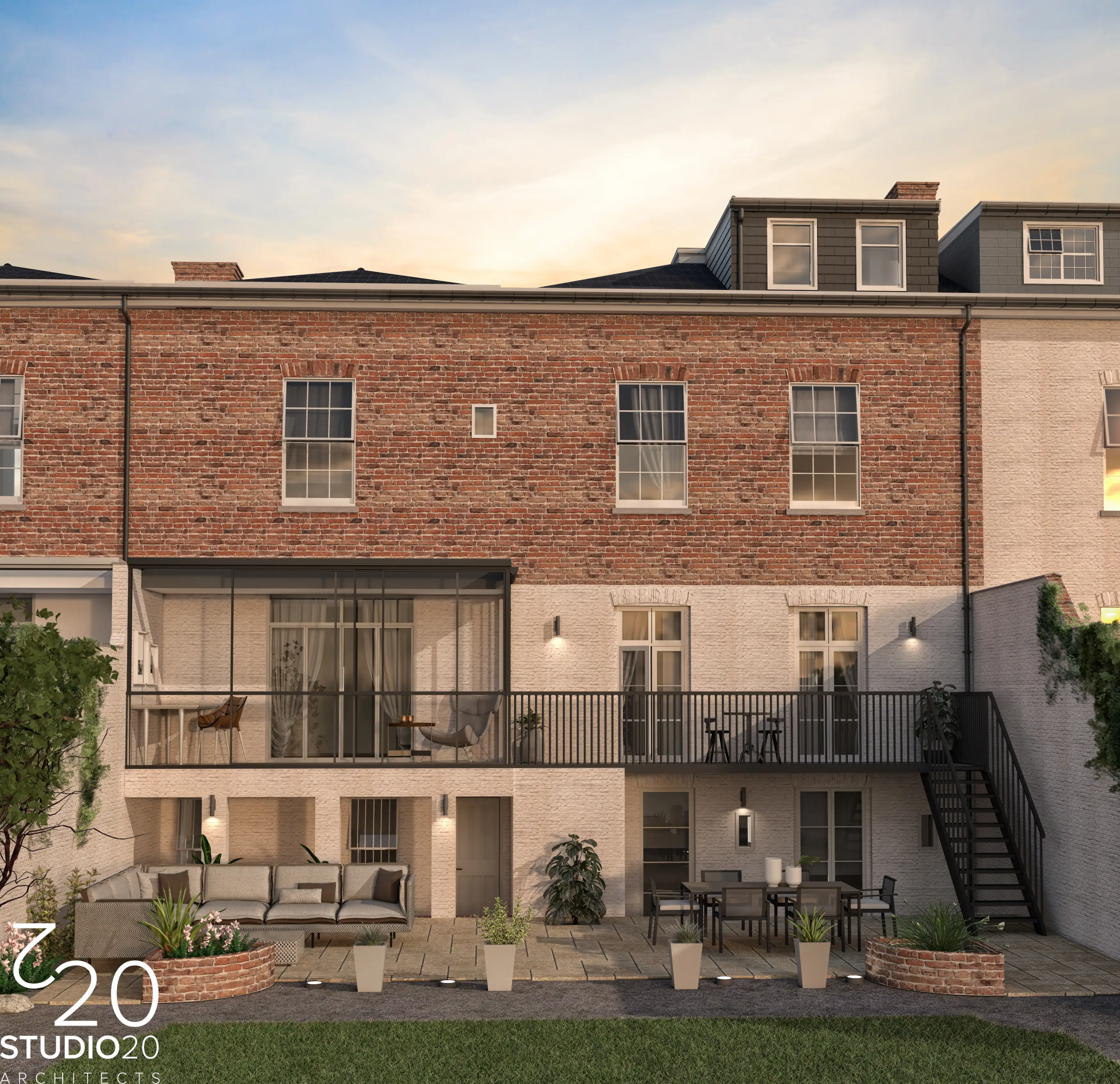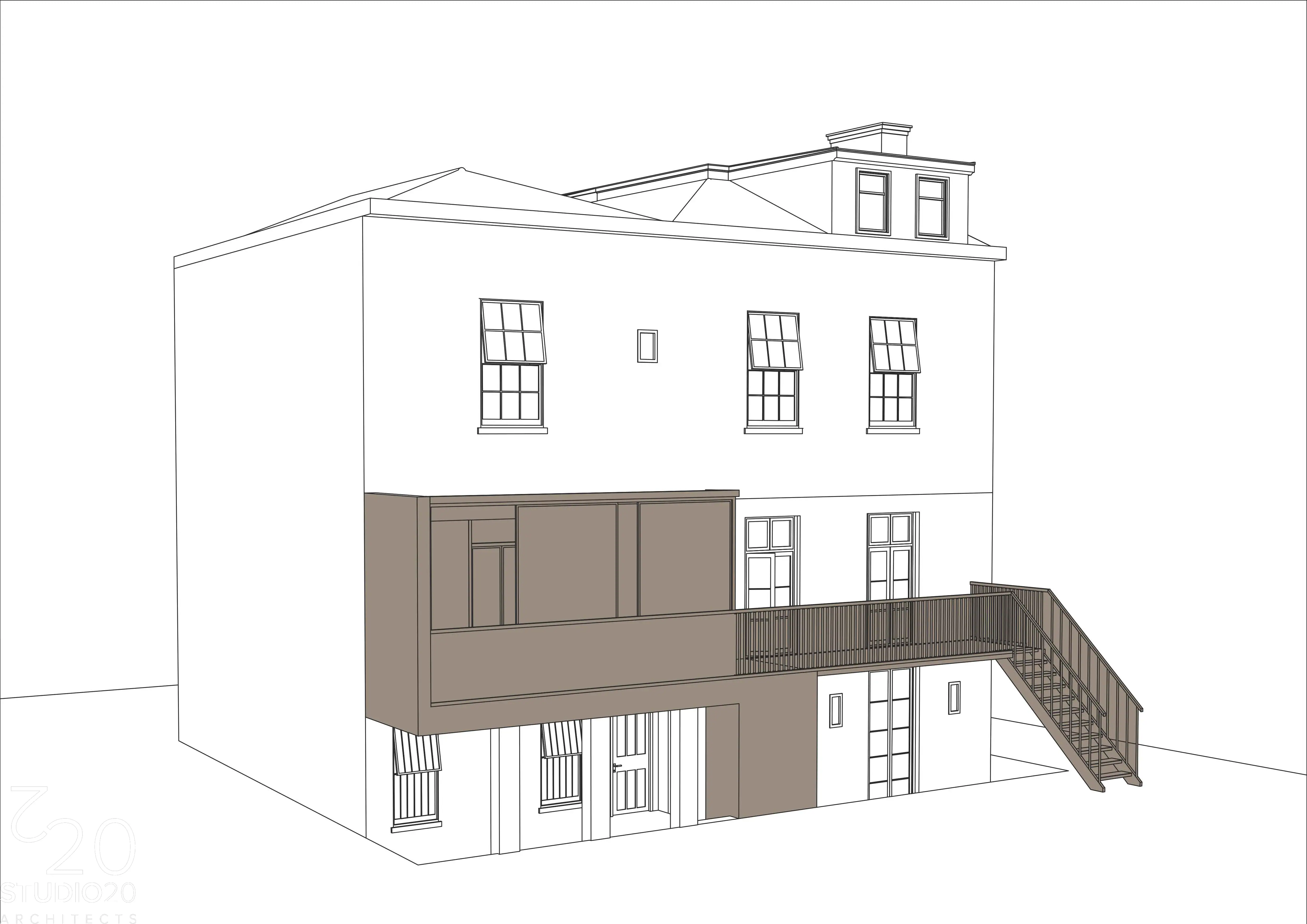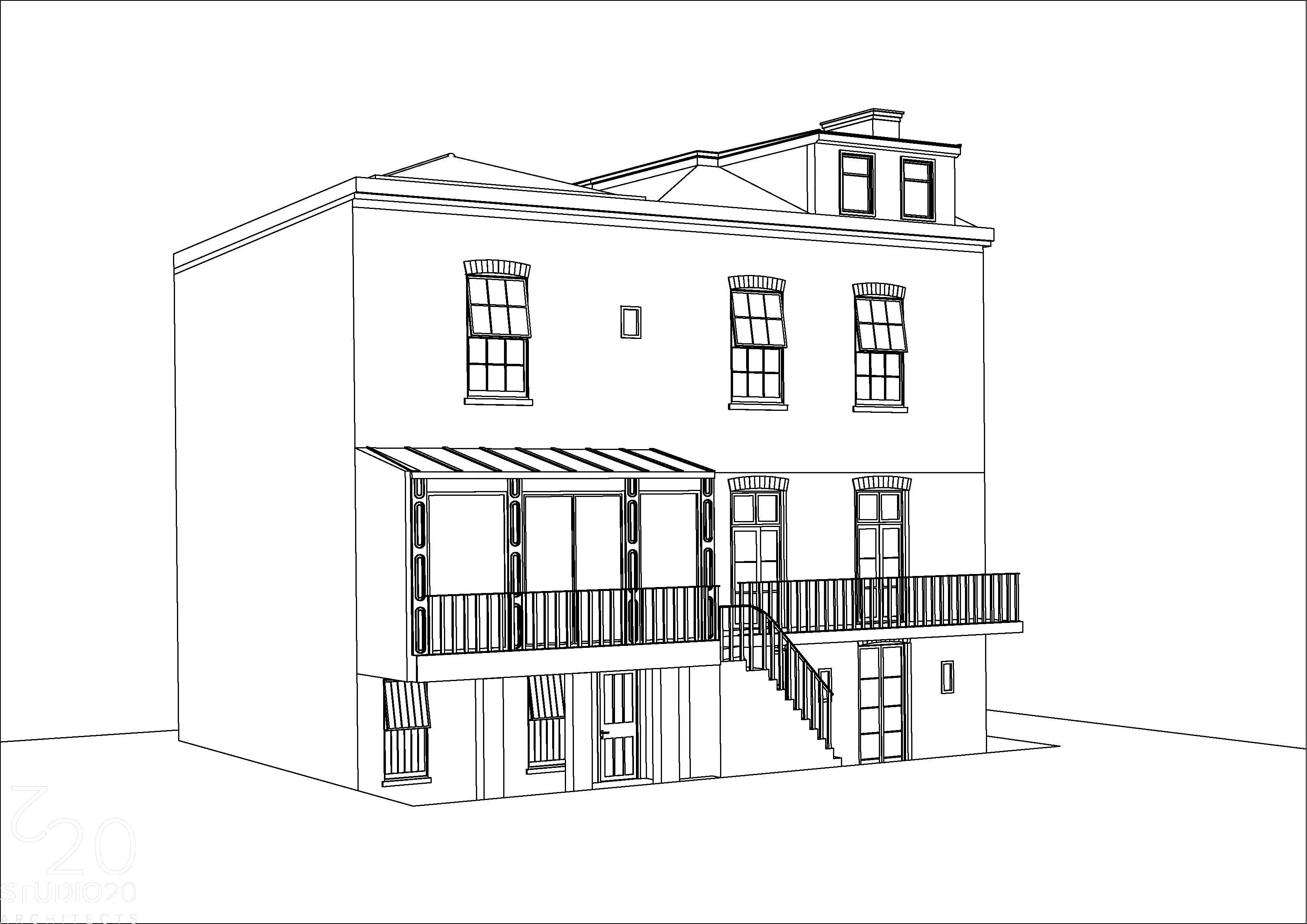Barnes Grade II Listed Building Single Storey Rear Extension London & Planning Residential Architecture Explore our Step by Step Project Progress to Add a Creative Extension to Your Home
 Before
Before
 After
After
Project Overview
Exterior Terrace and Garden Renovation
Our exterior terrace and garden renovation project focuses on blending functionality with stunning aesthetics. The terrace has been designed with modern finishes and durable materials, creating a space that is perfect for outdoor living. The addition of bespoke seating areas, stylish decking, and soft ambient lighting transforms it into an inviting oasis. The garden redesign embraces nature, incorporating lush greenery, vibrant flowerbeds, and expertly designed pathways. Whether it’s for hosting guests or quiet relaxation, the garden is a seamless extension of the home, offering both beauty and practicality.
Loft Conversion Refurbishment
The loft conversion refurbishment elevates the home to new heights—both in design and functionality. With upgraded insulation and smart storage solutions, the loft becomes a cosy yet efficient space. Large skylights and carefully positioned windows invite natural light to flood the area, creating a bright and open atmosphere. This refurbishment includes premium flooring, stylish decor, and flexible layouts that can adapt to your needs, whether as a private bedroom, office, or creative retreat. It’s more than a loft; it’s a tailored space that enhances your home’s value and charm
Luckily, it isn’t impossible to build extensions onto listed buildings, it just requires a bit of extra attention and expertise. It’s important that you find an architect who understands your requirements, and can work carefully with you to design a house extension that makes the most of your existing property.
To make any changes to a listed building you first need to apply for Listed Building Consent from your local authority. This is for any works to the exterior and interior that may affect the character or appearance of your property as a building of special architectural or historic interest.
- The extension will feature large slim profile sliding doors, allowing maximum natural light and creating a seamless transition between indoor and outdoor spaces.
- The balcony will have a metal balustrade, offering a secure and safe outdoor space with panoramic views. The staircase to the garden will also feature a metal balustrade, creating a cohesive design element.
- The landscape design project complements the extension and creates a harmonious relationship between the built and natural environment.
- The exterior lighting, designed to illuminate the extension and the surrounding landscape, enhances the overall aesthetic appeal of the property.
- Loft Conversion Refurbishment Project
- Bedroom
- Bathroom
- Open Plan Kitchen, Dining Area, Living Area
- Barner Grade - Castelnau
- London Borough of Richmond upon Thames
Check Our Projects
See more! Explore our portfolio and discover the power of our designs.
Here’s what our clients have to say.
Trustindex verifies that the original source of the review is Google. Nadir is not just an architect… he’s an artist. He listens to his clients and designs and builds for their needs, not to his personal tastes as so many architects do. His genuine skill and willingness to design a project to the client’s needs sets him apart! They were extremely responsive, worked collaboratively with us, and delivered very exciting designs. Highly recommend!Trustindex verifies that the original source of the review is Google. I worked with Nadir from Studios Architects on an orangery project. He was very personable and helpful throughout the project and was happy to be on site whenever we asked and gave some good advice. Nadir helped make the project feel seamless and dealt with everything in a polite manner and with ease and good knowledge. I highly recommend.Trustindex verifies that the original source of the review is Google. Nadir was extremely approachable and professional. He was very accommodating as he altered our drawing plans several times on our request and got our plans approved by the council . Many thanksTrustindex verifies that the original source of the review is Google. Despite our best intentions we ran into a rookie planning move, where we allowed scope creep to move us away (incrementally at first) from our approved planning design. Nadir was so polite and even worked with us after hours to understand our issue and offer solutions which ultimately saved us from a potentially costly mistake. The team at studio20 and Nadir in particular are high quality and second to none! I would very highly recommend their services!!Trustindex verifies that the original source of the review is Google. I’ve worked with Studio20 Architects for my office interior. Menekse and Nadir helped us on interior design of my office to understand the process and was very helpful whenever I had questions. I felt that the team was experienced from Interior design process to project management for all the stages. Highly recommended!!!Trustindex verifies that the original source of the review is Google. Great service. Coordinated well between builders and structural engineer. The whole team (builders, tilers and painters) all did a quality job and were very very neat and considerate.Trustindex verifies that the original source of the review is Google. Excellent ideas and follow up. I have been loo Struggling to find an architect that would understand the complicated structure of my house untill I found these guys. They made things look simple.Trustindex verifies that the original source of the review is Google. I've used Studio20 service for planning Single storey rear extension for my South Croydon project. Nadir and his team were very helpful and they explained the process and were always at hand whenever I had questions.Trustindex verifies that the original source of the review is Google. Contacted Studio20 for some Building Reg and structural drawings Nadir was very efficient and polite he conducted the whole process professionally and with very good knowledge Thank you will definitely recommend




