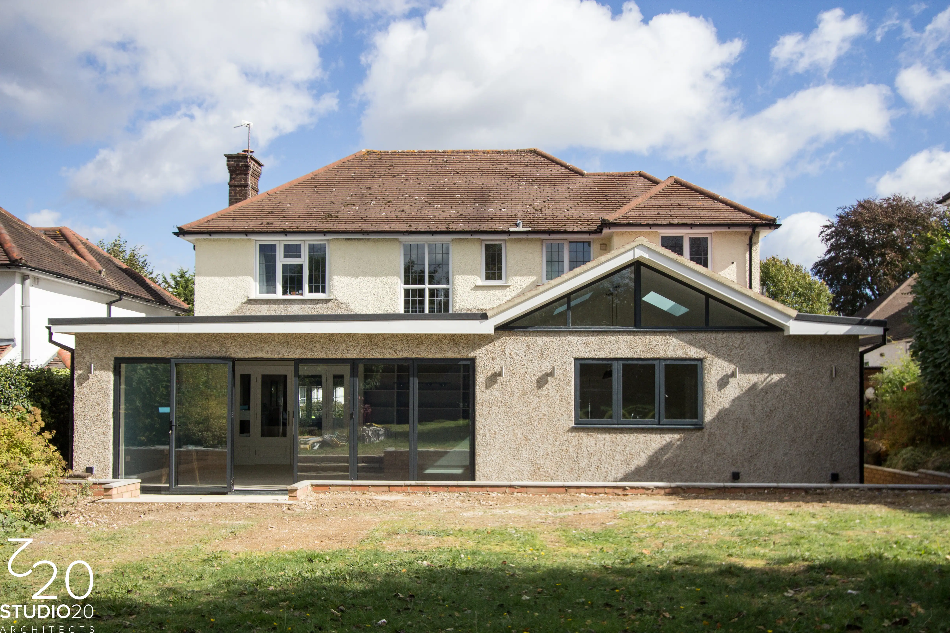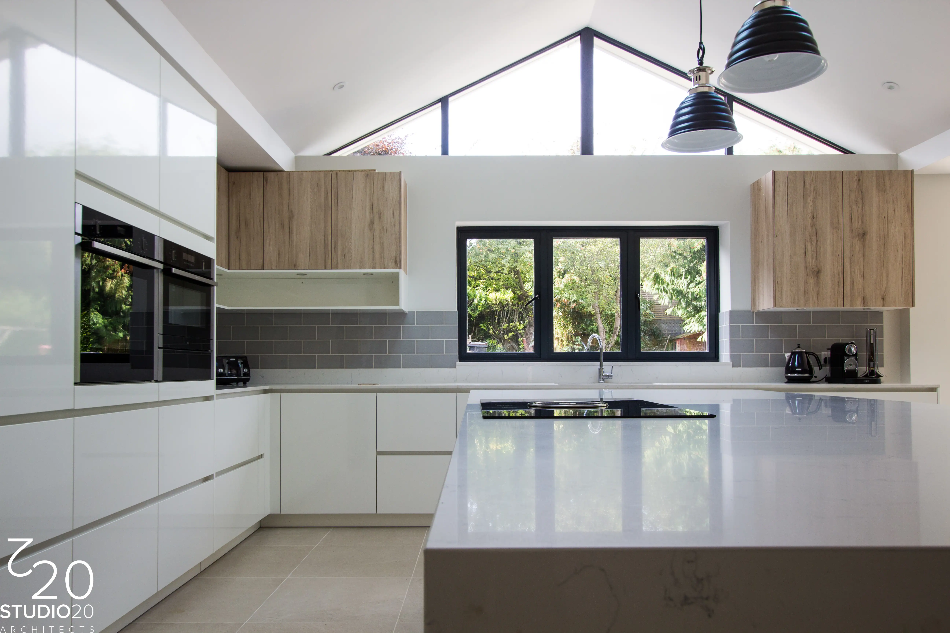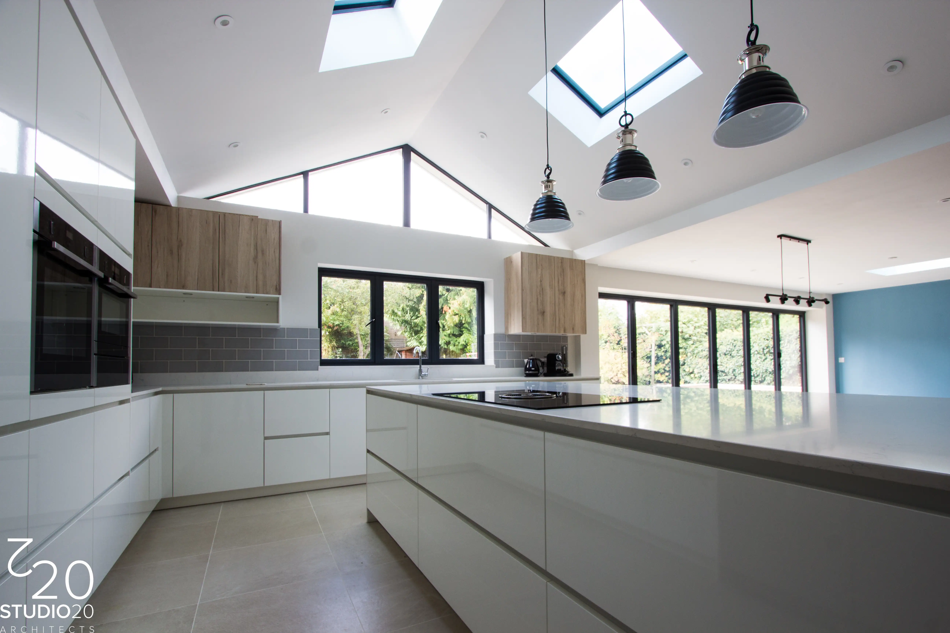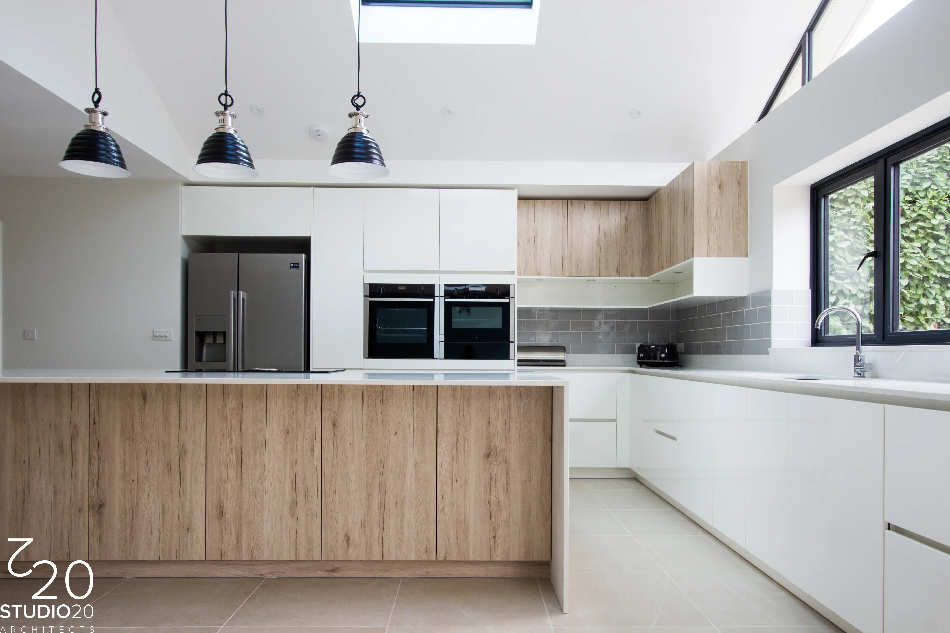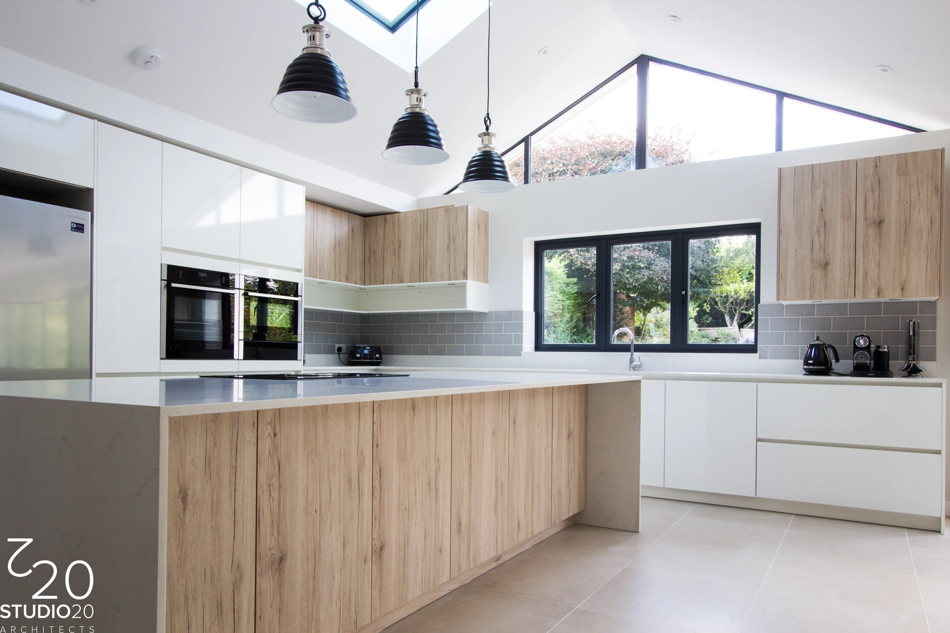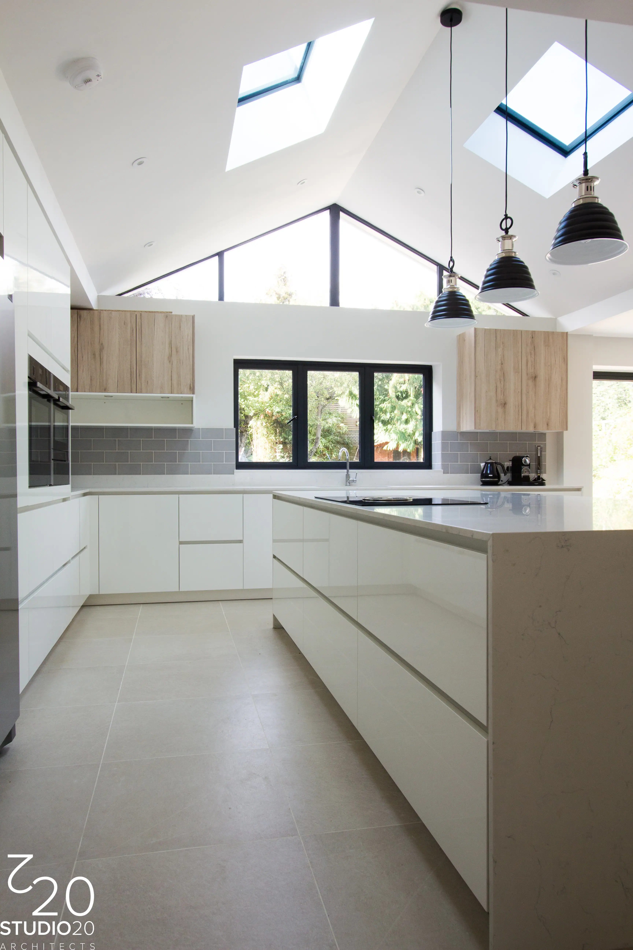Croydon - Briton Crescent Single Storey Rear Extension Conversion London & Planning Residential Architecture Explore our Step by Step Project Progress to Add a Creative Extension to Your Home
Project Overview
We recently designed a stunning single-storey rear and side extension for one of our clients in Croydon. The client came to us with some ideas for a beautiful and functional home. Our team saw this as an opportunity to create a modern, open plan living area that would add to the value of the property.
The initial brief was to convert the family home into a space suitable for open plan living. We proposed a single-storey rear extension and single-storey side extension to provide the client with an additional living area. We wanted to give both the internal and external elements of the property a modern touch while staying within budget. Our project objective was to obtain planning permission for a single-storey rear extension and a single storey side extension in Croydon.
The aim was to create a contemporary space filled with natural light. After creating a detailed final design, we submitted it to the council for approval. If you want to know about the cost of a similar project or have any questions about our services, please don’t hesitate to contact us.
- Kitchen extensions
- Extensions
- Single Storey Extension
Looking for inspiration for your modern kitchen design? Check out this stunning handle-less kitchen featuring a beautiful combination of light oak and white colors!
The triangle architectural glazing brings in an abundance of natural light, creating a bright and welcoming atmosphere. And the sleek tile flooring perfectly complements the overall modern aesthetic. This is the perfect space for cooking up a storm while entertaining guests. Don't you just love it?
The main challenge of this project is to create brand identities, digital experiences, and print materials that communicate clearly achieve marketing goals, and look fantastic. beauty and technical performance.
- Briton Crescent -Croydon
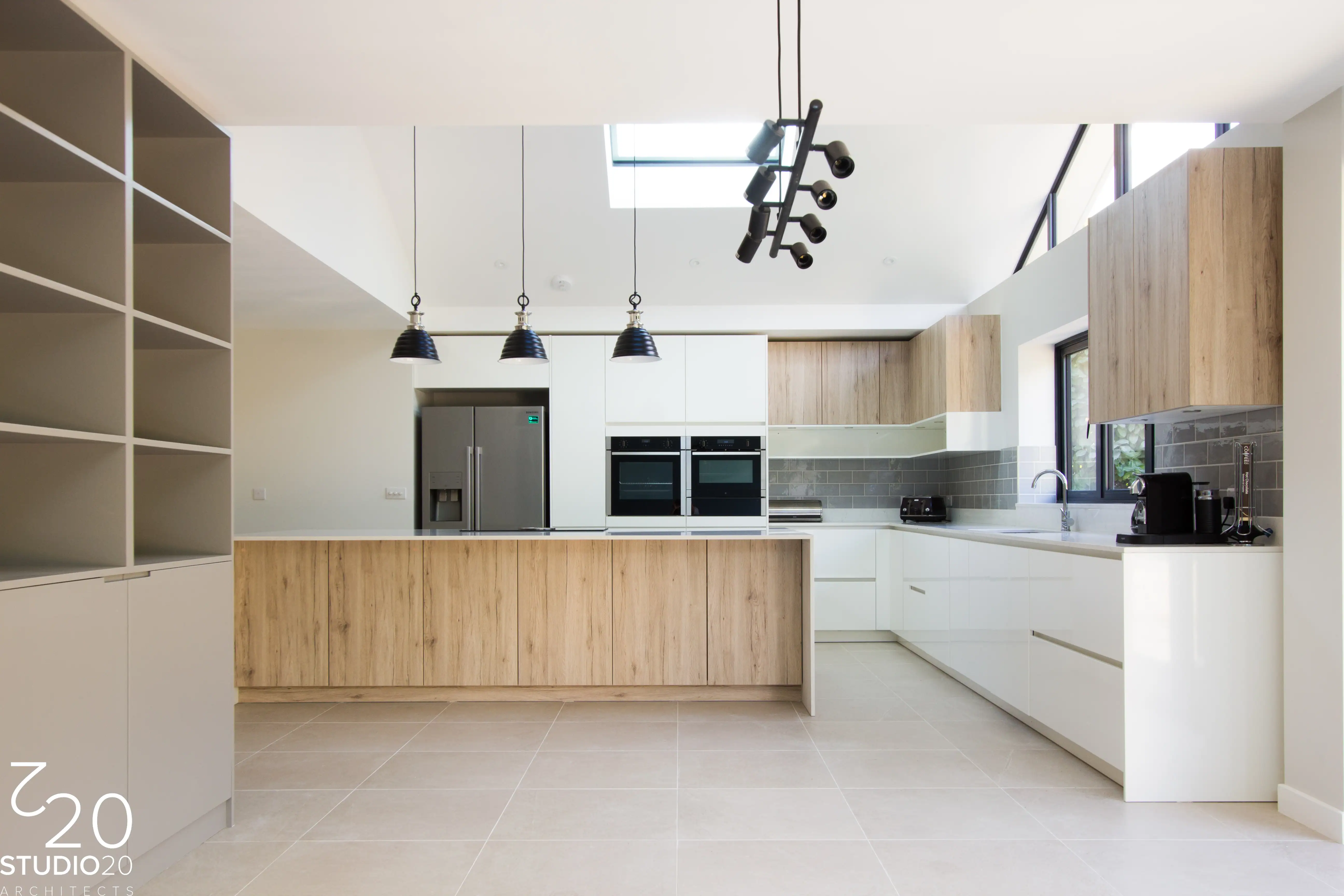
Planning Consideration
At Studio20 Architects, we prioritize meticulous planning and adherence to Sutton Council regulations to ensure a seamless and compliant single-storey rear extension and loft conversion project for our clients. Our team of experienced architects carefully assesses the site conditions and consults the local planning policies to develop a design that seamlessly integrates with the existing structure and neighborhood context. We understand the importance of maximizing available space while maintaining the architectural integrity of the property.
Why Choose Us
At Studio20 Architects, we believe in creating spaces that inspire, transform, and bring dreams to life. From contemporary designs to timeless architectural solutions, our projects reflect a harmonious blend of style and functionality.
Why Choose Us?
Passionate about innovation and excellence. Tailored solutions for every client’s unique
needs. A dedicated team committed to delivering perfection.
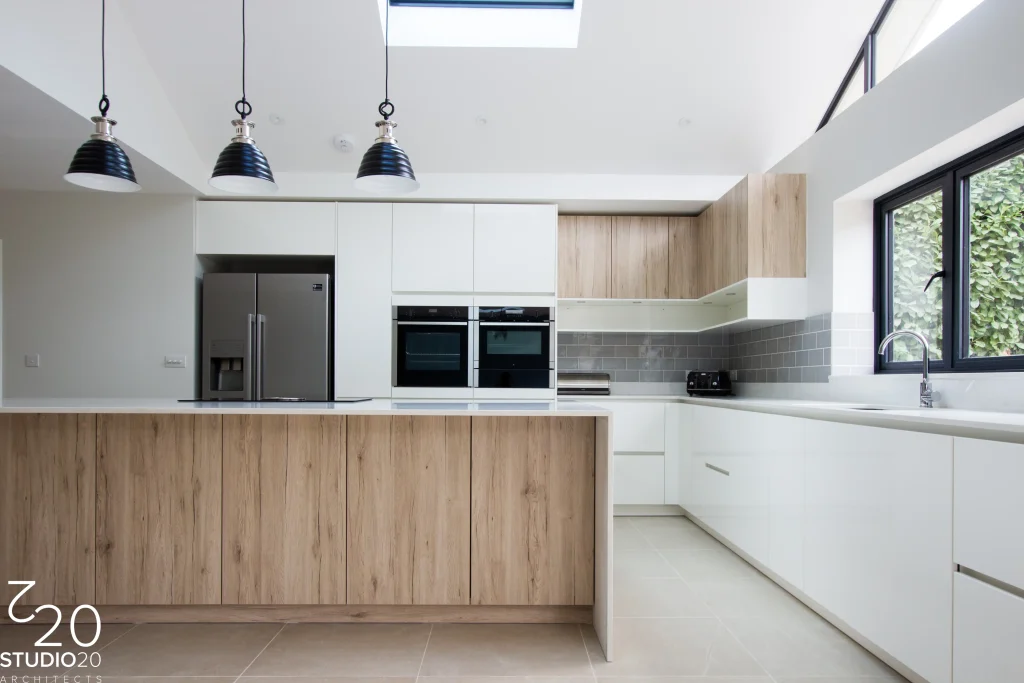
Check Our Projects
See more! Explore our portfolio and discover the power of our designs.
Here’s what our clients have to say.
EXCELLENTTrustindex verifies that the original source of the review is Google. Nadir is not just an architect… he’s an artist. He listens to his clients and designs and builds for their needs, not to his personal tastes as so many architects do. His genuine skill and willingness to design a project to the client’s needs sets him apart! They were extremely responsive, worked collaboratively with us, and delivered very exciting designs. Highly recommend!Posted onTrustindex verifies that the original source of the review is Google. I worked with Nadir from Studios Architects on an orangery project. He was very personable and helpful throughout the project and was happy to be on site whenever we asked and gave some good advice. Nadir helped make the project feel seamless and dealt with everything in a polite manner and with ease and good knowledge. I highly recommend.Posted onTrustindex verifies that the original source of the review is Google. Nadir was extremely approachable and professional. He was very accommodating as he altered our drawing plans several times on our request and got our plans approved by the council . Many thanksPosted onTrustindex verifies that the original source of the review is Google. Despite our best intentions we ran into a rookie planning move, where we allowed scope creep to move us away (incrementally at first) from our approved planning design. Nadir was so polite and even worked with us after hours to understand our issue and offer solutions which ultimately saved us from a potentially costly mistake. The team at studio20 and Nadir in particular are high quality and second to none! I would very highly recommend their services!!Posted onTrustindex verifies that the original source of the review is Google. I’ve worked with Studio20 Architects for my office interior. Menekse and Nadir helped us on interior design of my office to understand the process and was very helpful whenever I had questions. I felt that the team was experienced from Interior design process to project management for all the stages. Highly recommended!!!Posted onTrustindex verifies that the original source of the review is Google. Great service. Coordinated well between builders and structural engineer. The whole team (builders, tilers and painters) all did a quality job and were very very neat and considerate.Posted onTrustindex verifies that the original source of the review is Google. Excellent ideas and follow up. I have been loo Struggling to find an architect that would understand the complicated structure of my house untill I found these guys. They made things look simple.Posted onTrustindex verifies that the original source of the review is Google. I've used Studio20 service for planning Single storey rear extension for my South Croydon project. Nadir and his team were very helpful and they explained the process and were always at hand whenever I had questions.Posted onTrustindex verifies that the original source of the review is Google. Contacted Studio20 for some Building Reg and structural drawings Nadir was very efficient and polite he conducted the whole process professionally and with very good knowledge Thank you will definitely recommendVerified by TrustindexTrustindex verified badge is the Universal Symbol of Trust. Only the greatest companies can get the verified badge who has a review score above 4.5, based on customer reviews over the past 12 months. Read more



