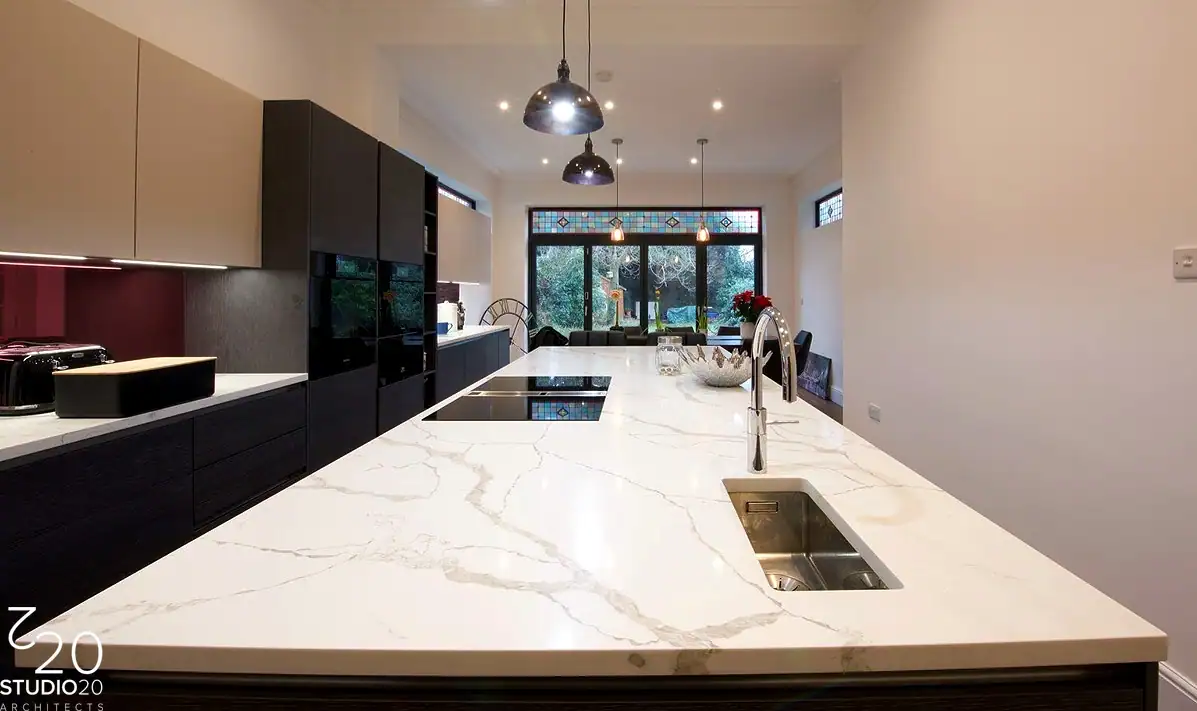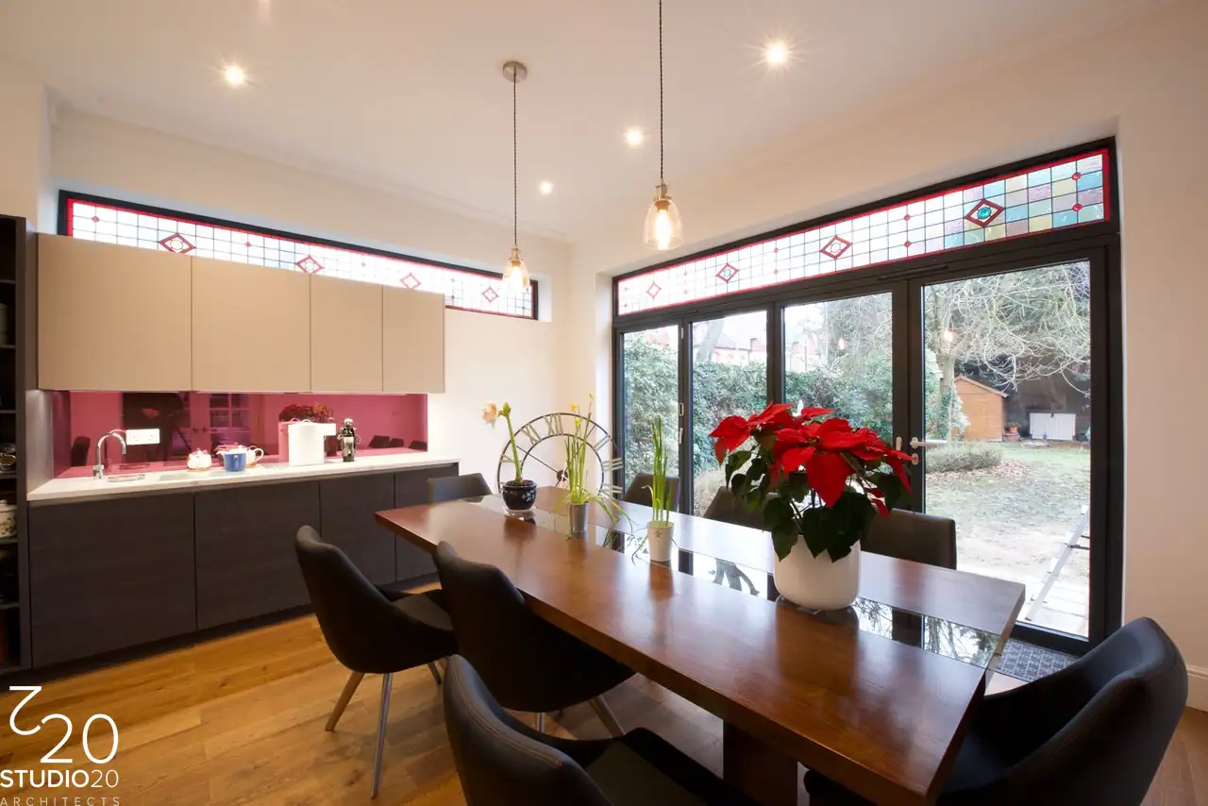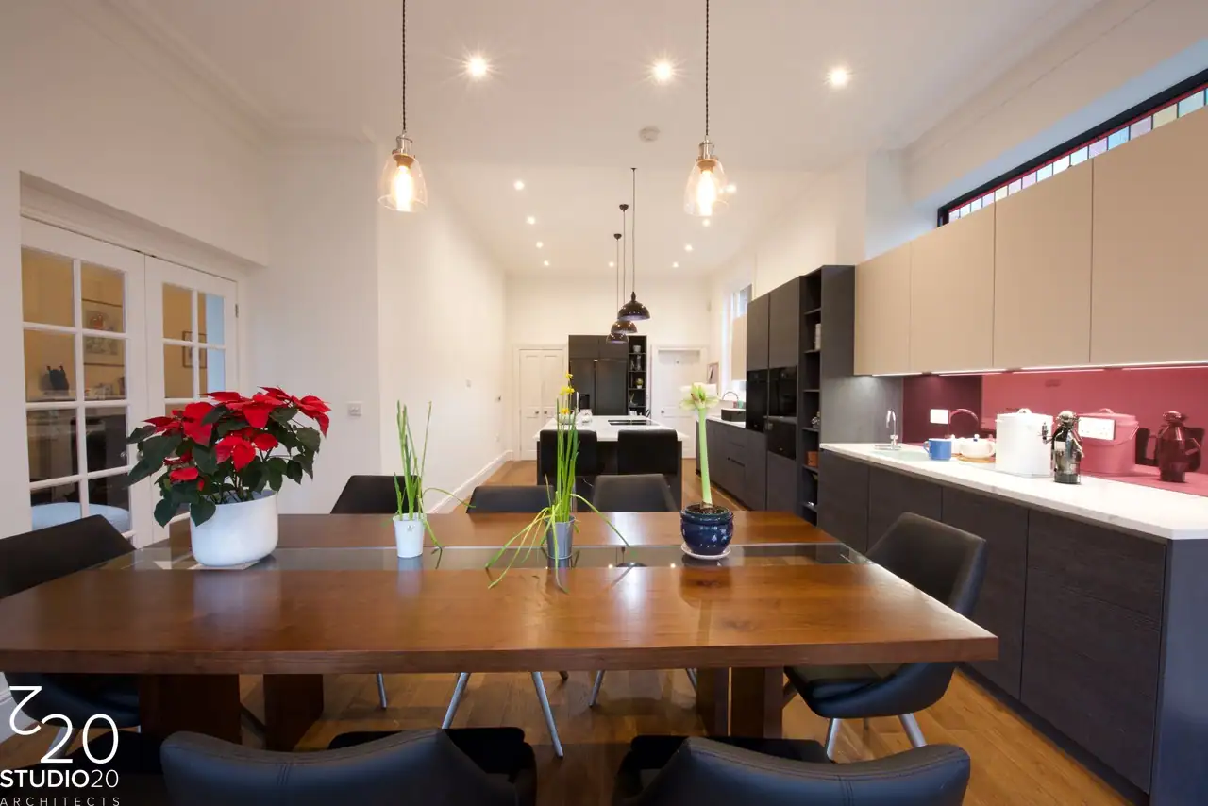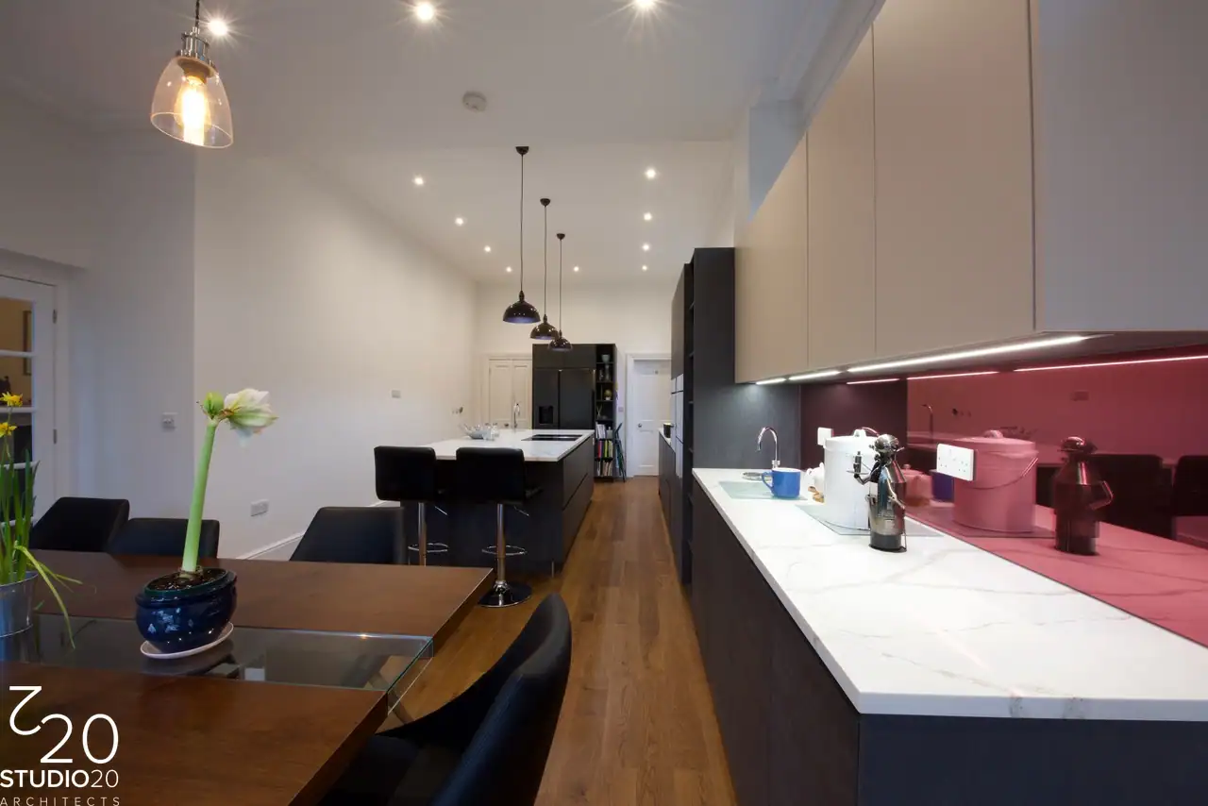Ealing Single Storey Rear Extension London & Planning Residential Architecture Explore our Step by Step Project Progress to Add a Creative Extension to Your Home
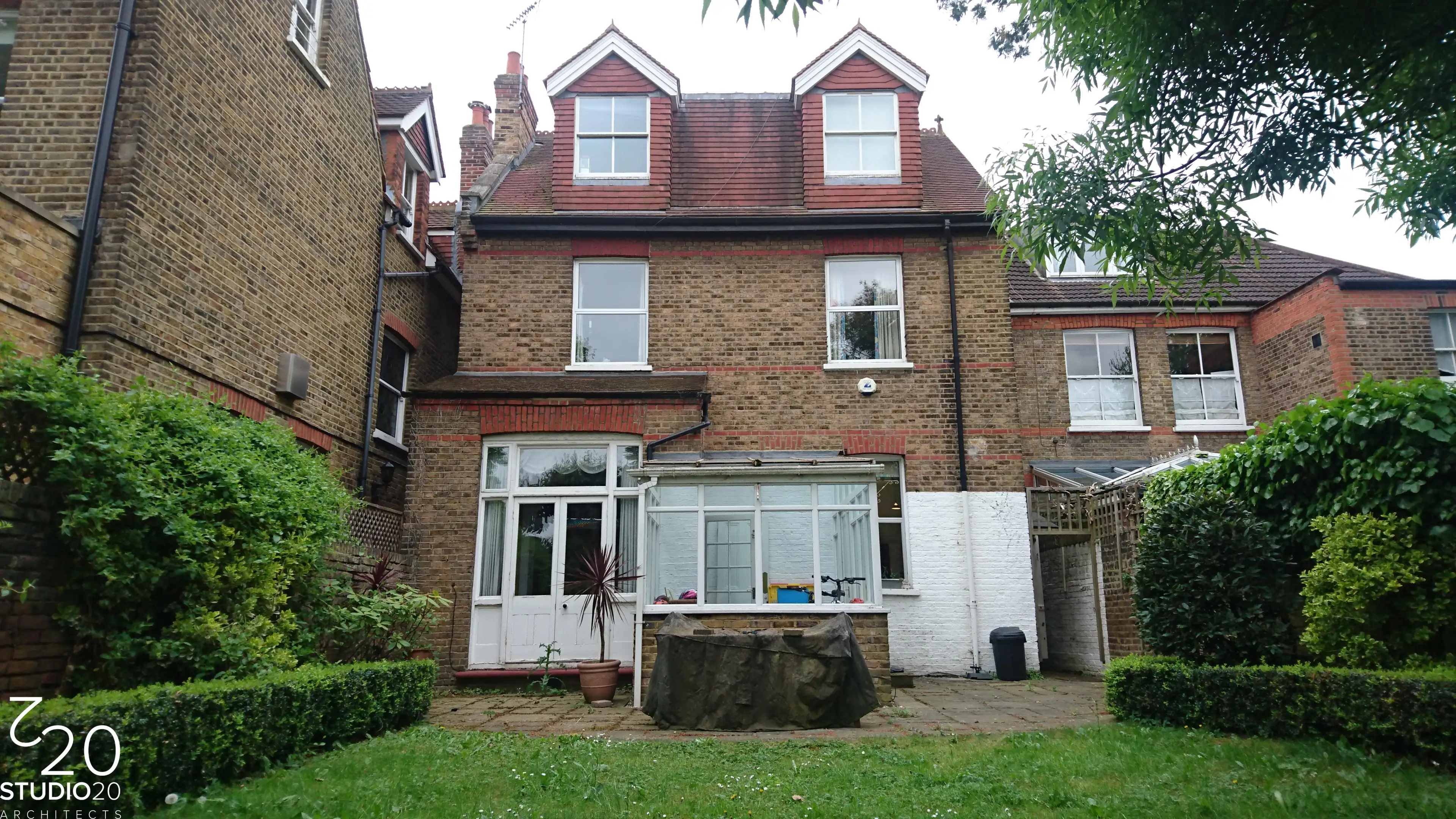 Before
Before
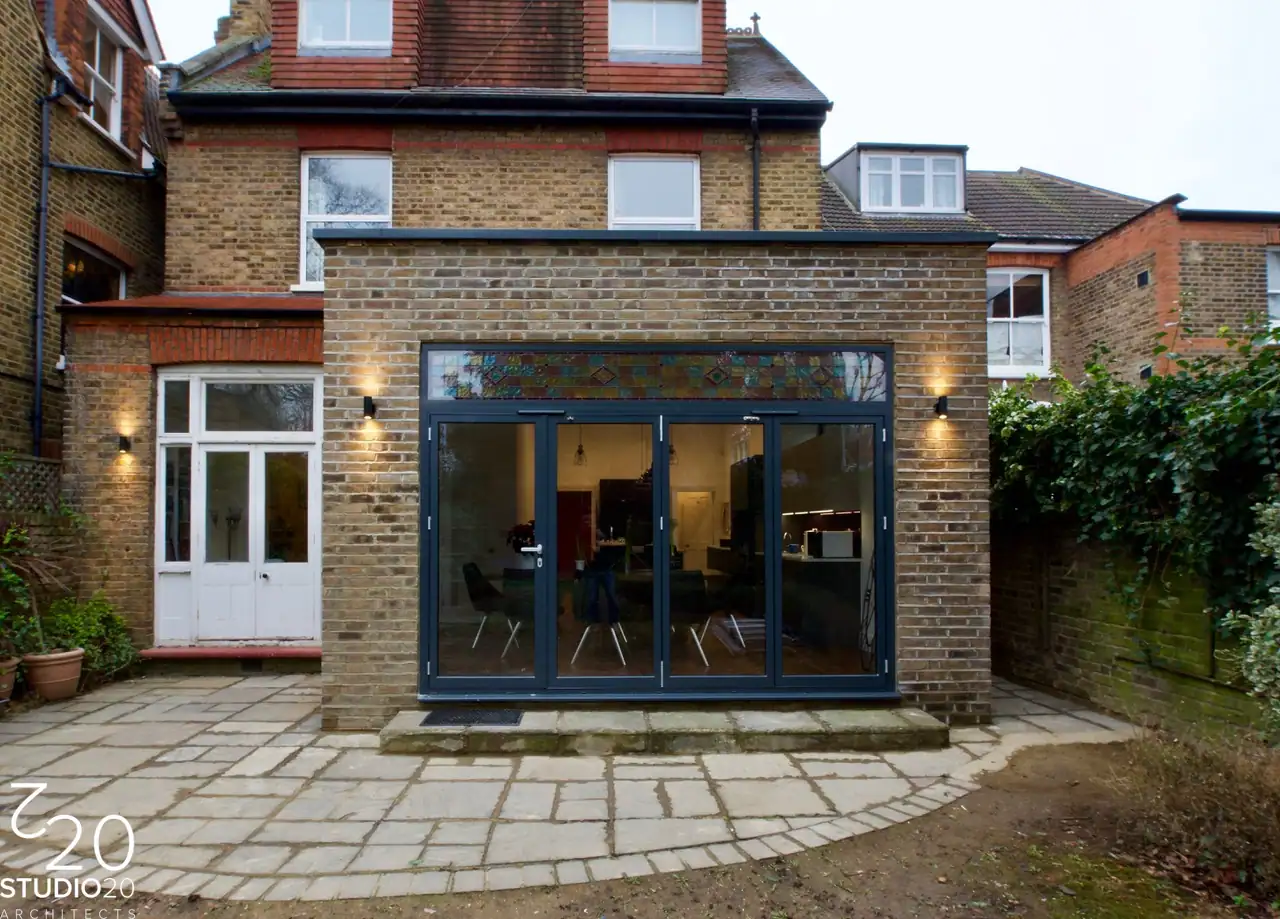 After
After
Project Overview
This detached home in Ealing needed a complete renovation and the client specially requested a rear extension to transform their home into a suitable modern-day living place for a growing family. Further, they wanted us to use organic materials that would strengthen this relationship between the exterior and the interior. So, we had to focus on eliminating all the boundaries of the enclosed small rooms. And this is how we wanted to create a large, open-plan living arrangement including the key spaces that the client requested. This particular property had been recently used as a source of rental income. That is why there had been signs of dilapidation and general wear and tear. Thus, overall, this property badly needed a total renovation as well as modernisation. After all, we had to accommodate the needs of the growing family.
While working on this project, the challenge we encountered through our designing process was to keep the existing structure of the property as well as the adjacent and detached garage, while integrating these two elements for a single-storey rear and side extension to develop the perfect interior space for the family. We aimed to eliminate all the boundaries between the small, and uncomfortable spaces. This is how we came up with an open-plan living arrangement. This helped us create the illusion of a more spacious and more practical family home. We extended the place into the garden and added vast bi-fold doors and a large, up-&-over skylight right above the garage link. These allowed natural light to literally flood the ground floor while providing adequate space for large gatherings.
Check Our Projects
See more! Explore our portfolio and discover the power of our designs.
Here’s what our clients have to say.
Trustindex verifies that the original source of the review is Google. Nadir is not just an architect… he’s an artist. He listens to his clients and designs and builds for their needs, not to his personal tastes as so many architects do. His genuine skill and willingness to design a project to the client’s needs sets him apart! They were extremely responsive, worked collaboratively with us, and delivered very exciting designs. Highly recommend!Trustindex verifies that the original source of the review is Google. I worked with Nadir from Studios Architects on an orangery project. He was very personable and helpful throughout the project and was happy to be on site whenever we asked and gave some good advice. Nadir helped make the project feel seamless and dealt with everything in a polite manner and with ease and good knowledge. I highly recommend.Trustindex verifies that the original source of the review is Google. Nadir was extremely approachable and professional. He was very accommodating as he altered our drawing plans several times on our request and got our plans approved by the council . Many thanksTrustindex verifies that the original source of the review is Google. Despite our best intentions we ran into a rookie planning move, where we allowed scope creep to move us away (incrementally at first) from our approved planning design. Nadir was so polite and even worked with us after hours to understand our issue and offer solutions which ultimately saved us from a potentially costly mistake. The team at studio20 and Nadir in particular are high quality and second to none! I would very highly recommend their services!!Trustindex verifies that the original source of the review is Google. I’ve worked with Studio20 Architects for my office interior. Menekse and Nadir helped us on interior design of my office to understand the process and was very helpful whenever I had questions. I felt that the team was experienced from Interior design process to project management for all the stages. Highly recommended!!!Trustindex verifies that the original source of the review is Google. Great service. Coordinated well between builders and structural engineer. The whole team (builders, tilers and painters) all did a quality job and were very very neat and considerate.Trustindex verifies that the original source of the review is Google. Excellent ideas and follow up. I have been loo Struggling to find an architect that would understand the complicated structure of my house untill I found these guys. They made things look simple.Trustindex verifies that the original source of the review is Google. I've used Studio20 service for planning Single storey rear extension for my South Croydon project. Nadir and his team were very helpful and they explained the process and were always at hand whenever I had questions.Trustindex verifies that the original source of the review is Google. Contacted Studio20 for some Building Reg and structural drawings Nadir was very efficient and polite he conducted the whole process professionally and with very good knowledge Thank you will definitely recommend



