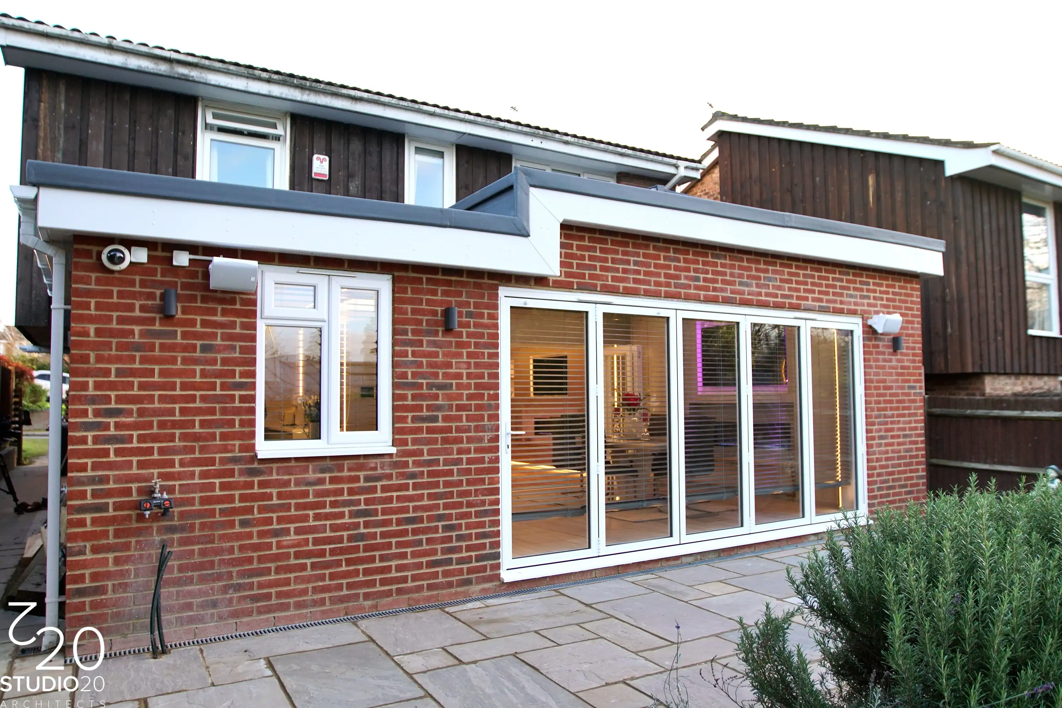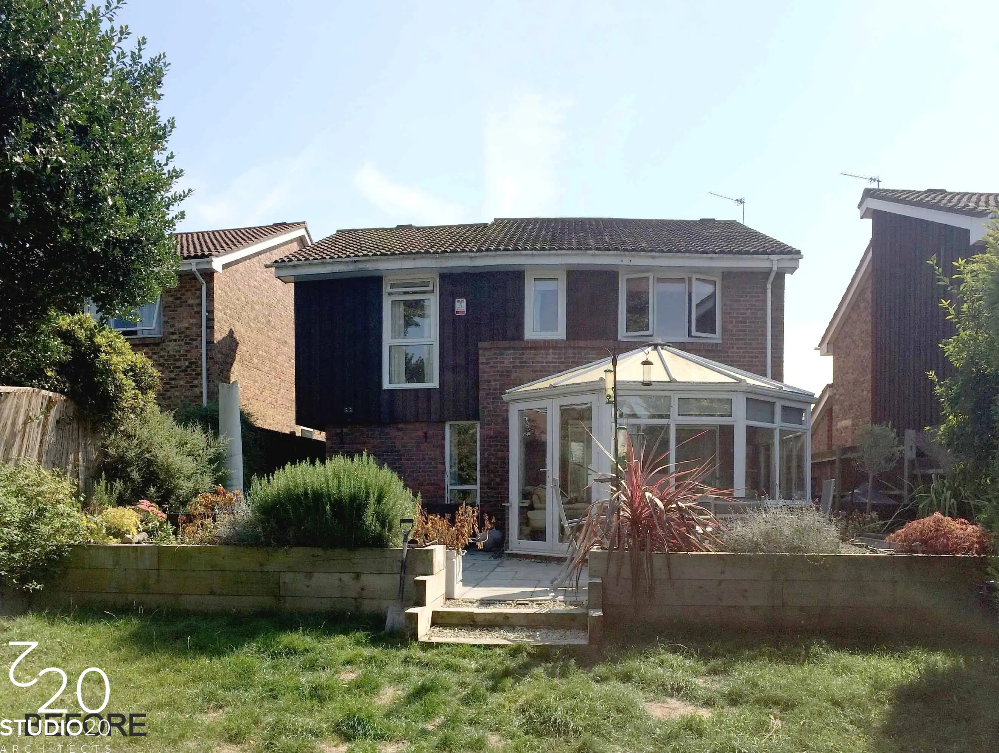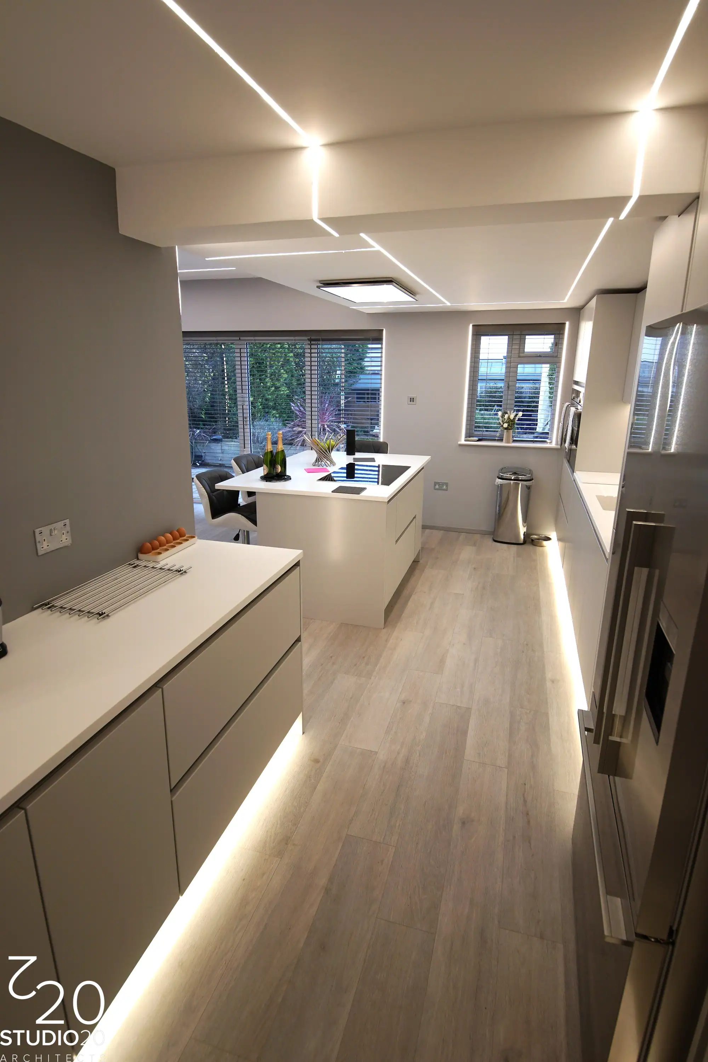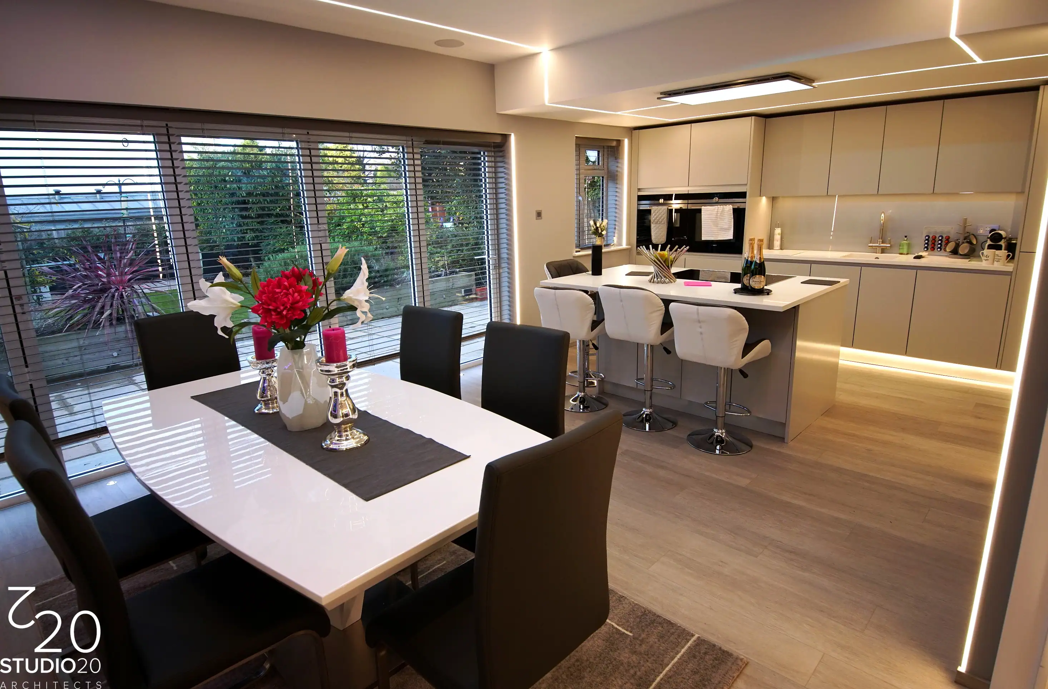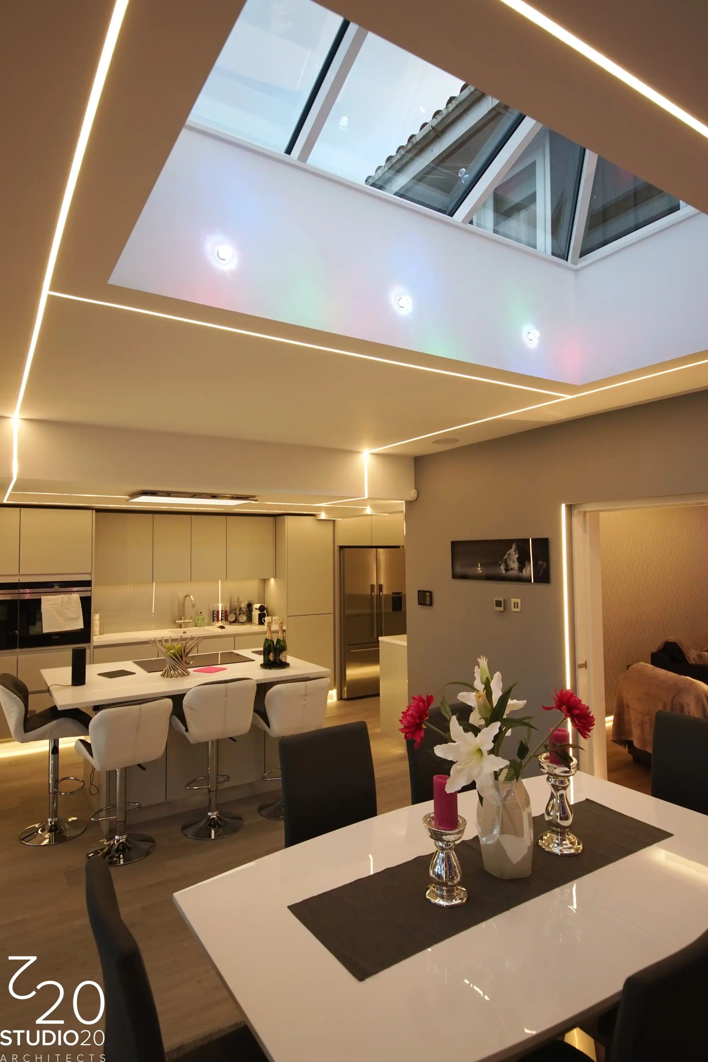Epsom Single Storey Rear Extension London & Planning Residential Architecture Explore our Step by Step Project Progress to Add a Creative Extension to Your Home
 Before
Before
 After
After
Project Overview
This traditional detached home needed a complete renovation as well as extension. Our clients wanted to entirely transform it into a suitable modern-day home for a growing family. They came to us with a vision to completely transform their existing property into a contemporary space. They wanted us to eliminate all the boundaries and generate a large, open-plan living arrangement.
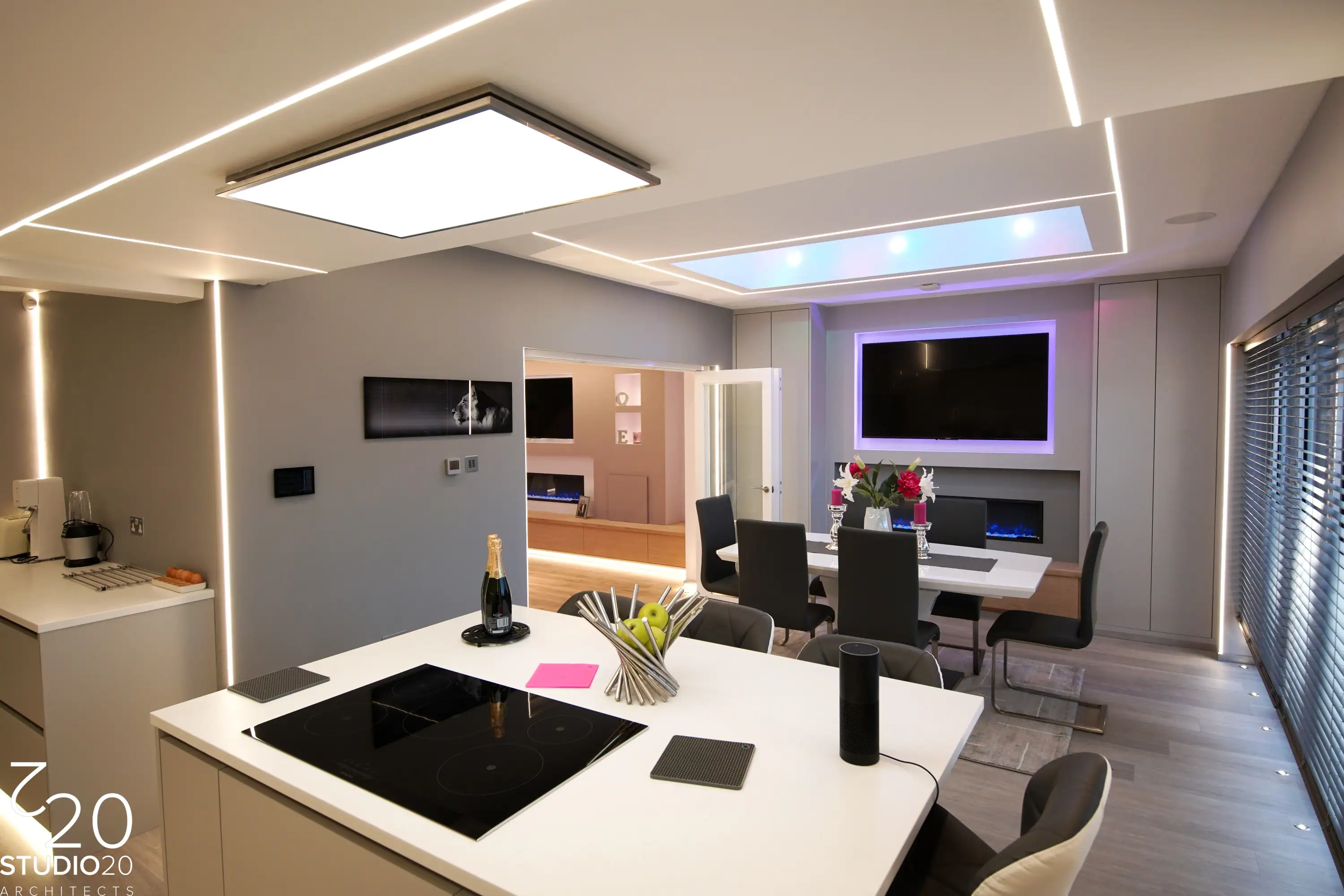
Our Project for Single
Storey Rear Extension
Our plan focuses on all the challenges and requirements of our clients. And this is how we came up with an open-plan ground floor that functions as the centre of activity for the house. The palace featured a central kitchen with adjoining living/dining areas.
Why Choose Us?
At Studio20 Architects, we believe in creating spaces that inspire, transform, and bring dreams to life. From contemporary designs to timeless architectural solutions, our projects reflect a harmonious blend of style and functionality.
Why Choose Us?
Passionate about innovation and excellence. Tailored solutions for every client’s unique
needs. A dedicated team committed to delivering perfection.
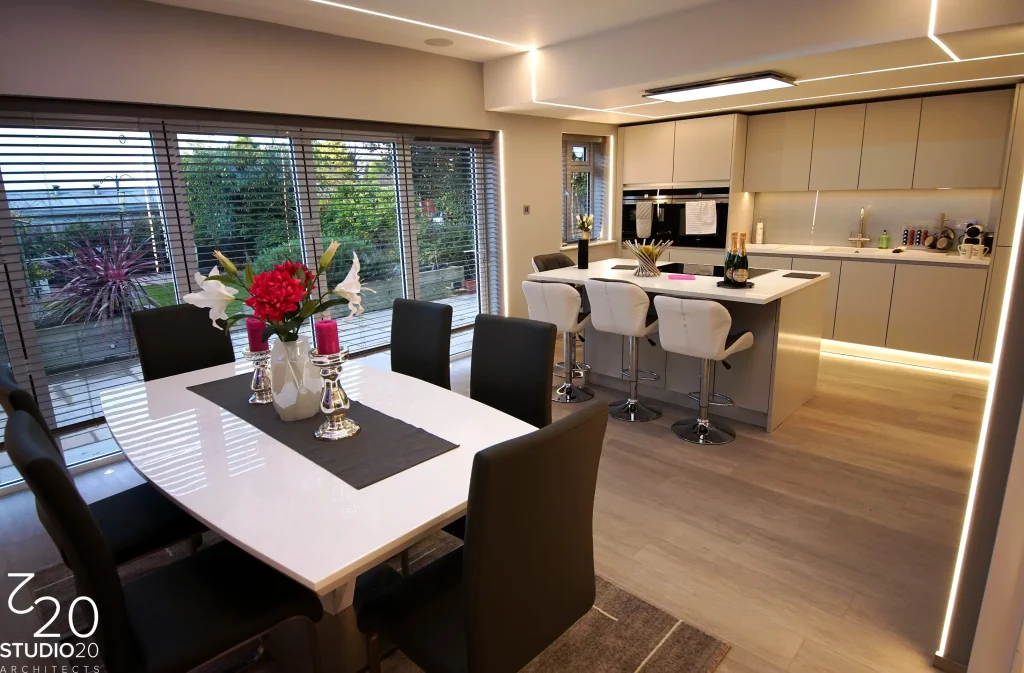
Check Our Projects
See more! Explore our portfolio and discover the power of our designs.
Here’s what our clients have to say.
Trustindex verifies that the original source of the review is Google. Nadir is not just an architect… he’s an artist. He listens to his clients and designs and builds for their needs, not to his personal tastes as so many architects do. His genuine skill and willingness to design a project to the client’s needs sets him apart! They were extremely responsive, worked collaboratively with us, and delivered very exciting designs. Highly recommend!Trustindex verifies that the original source of the review is Google. I worked with Nadir from Studios Architects on an orangery project. He was very personable and helpful throughout the project and was happy to be on site whenever we asked and gave some good advice. Nadir helped make the project feel seamless and dealt with everything in a polite manner and with ease and good knowledge. I highly recommend.Trustindex verifies that the original source of the review is Google. Nadir was extremely approachable and professional. He was very accommodating as he altered our drawing plans several times on our request and got our plans approved by the council . Many thanksTrustindex verifies that the original source of the review is Google. Despite our best intentions we ran into a rookie planning move, where we allowed scope creep to move us away (incrementally at first) from our approved planning design. Nadir was so polite and even worked with us after hours to understand our issue and offer solutions which ultimately saved us from a potentially costly mistake. The team at studio20 and Nadir in particular are high quality and second to none! I would very highly recommend their services!!Trustindex verifies that the original source of the review is Google. I’ve worked with Studio20 Architects for my office interior. Menekse and Nadir helped us on interior design of my office to understand the process and was very helpful whenever I had questions. I felt that the team was experienced from Interior design process to project management for all the stages. Highly recommended!!!Trustindex verifies that the original source of the review is Google. Great service. Coordinated well between builders and structural engineer. The whole team (builders, tilers and painters) all did a quality job and were very very neat and considerate.Trustindex verifies that the original source of the review is Google. Excellent ideas and follow up. I have been loo Struggling to find an architect that would understand the complicated structure of my house untill I found these guys. They made things look simple.Trustindex verifies that the original source of the review is Google. I've used Studio20 service for planning Single storey rear extension for my South Croydon project. Nadir and his team were very helpful and they explained the process and were always at hand whenever I had questions.Trustindex verifies that the original source of the review is Google. Contacted Studio20 for some Building Reg and structural drawings Nadir was very efficient and polite he conducted the whole process professionally and with very good knowledge Thank you will definitely recommend



