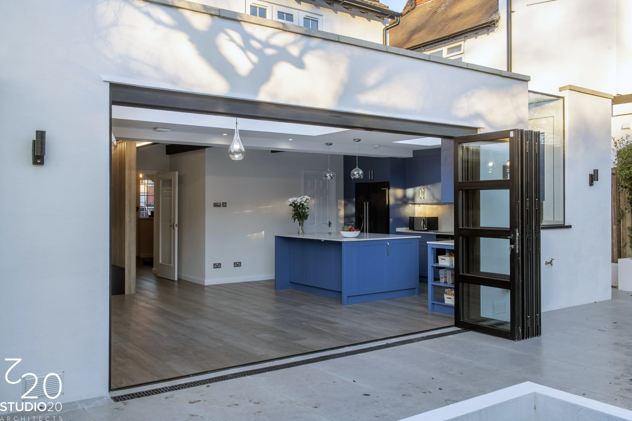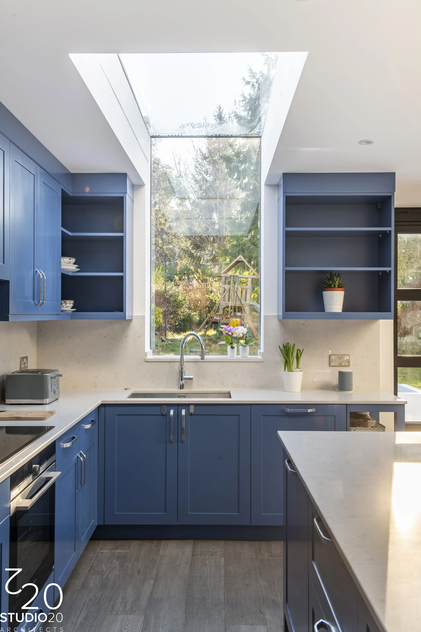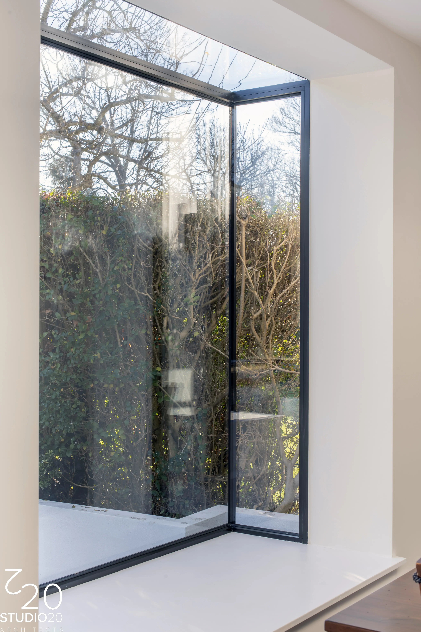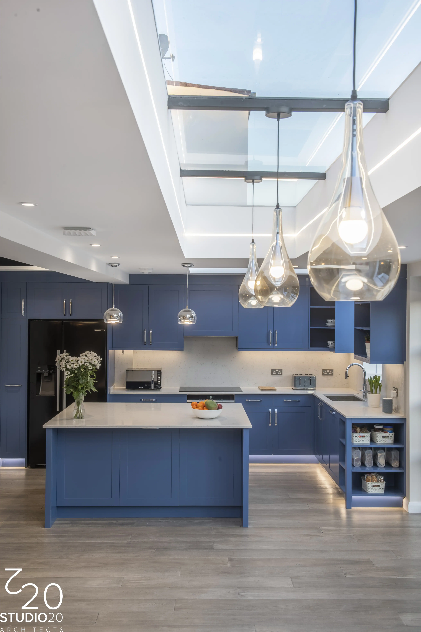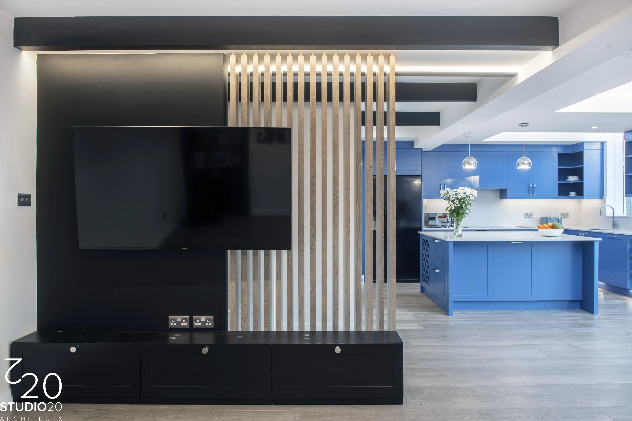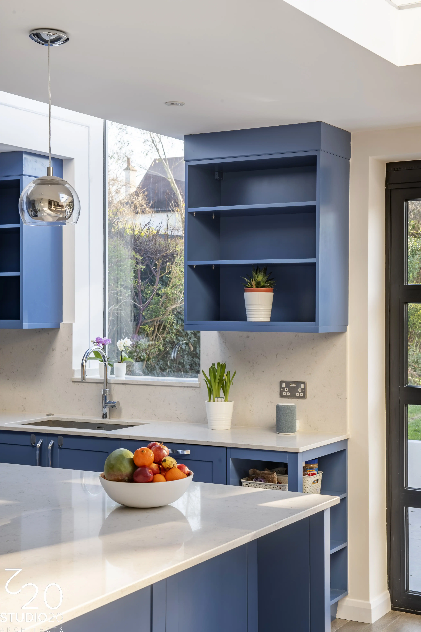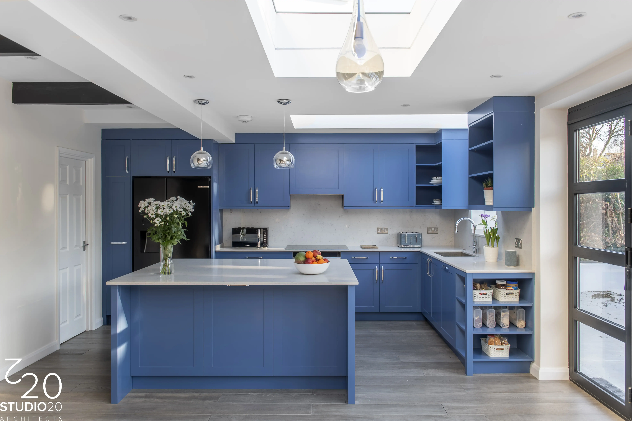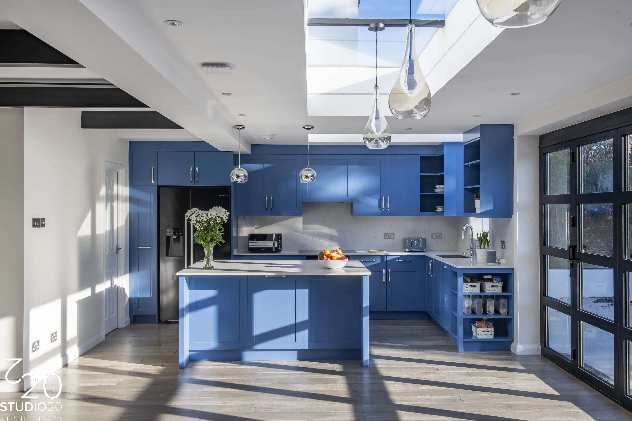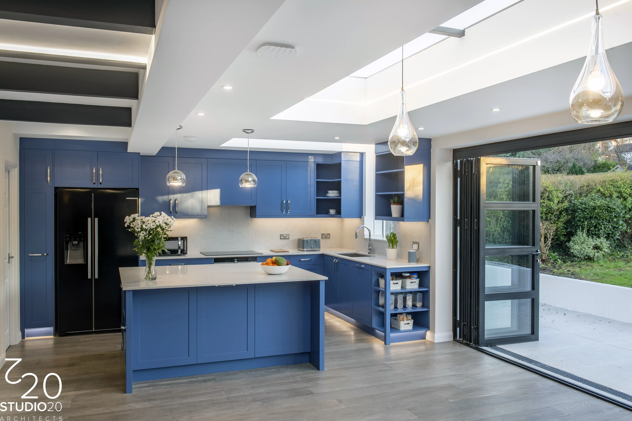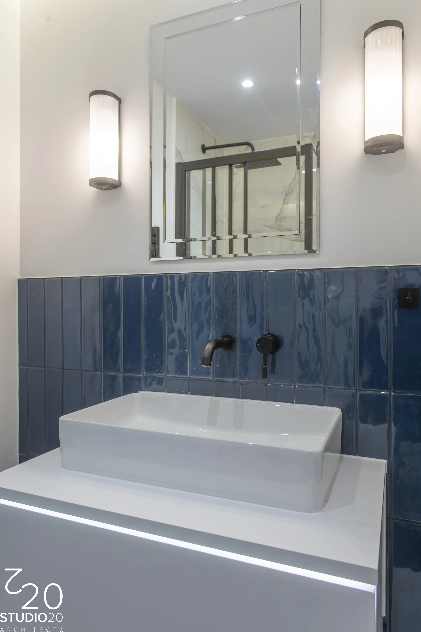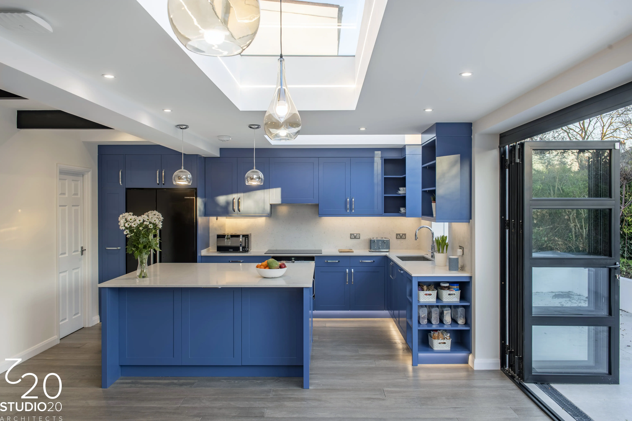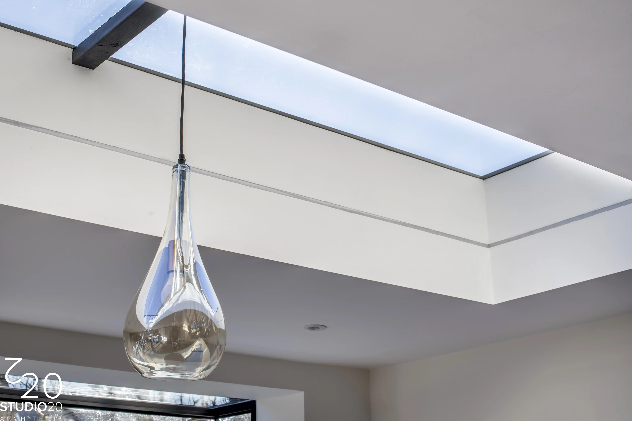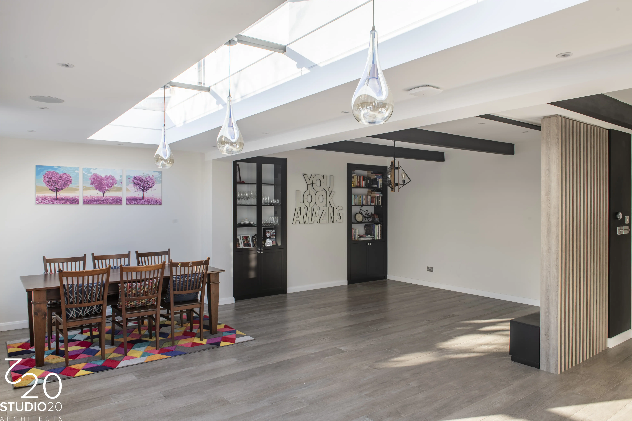Purley Single Storey Rear Extension London Planning Residential Architecture Explore our Step by Step Project Progress to Add a Creative Extension to Your Home
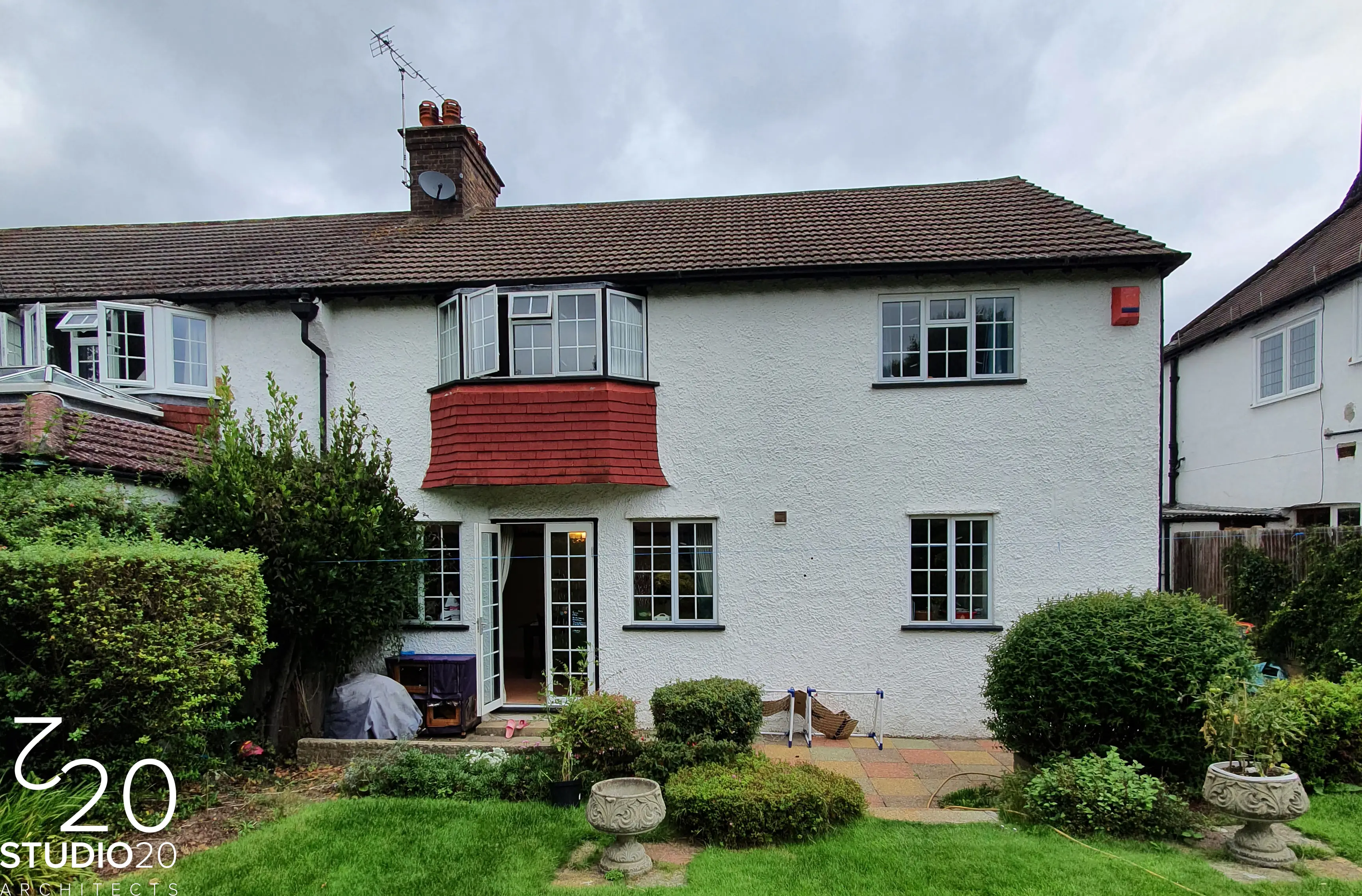 Before
Before
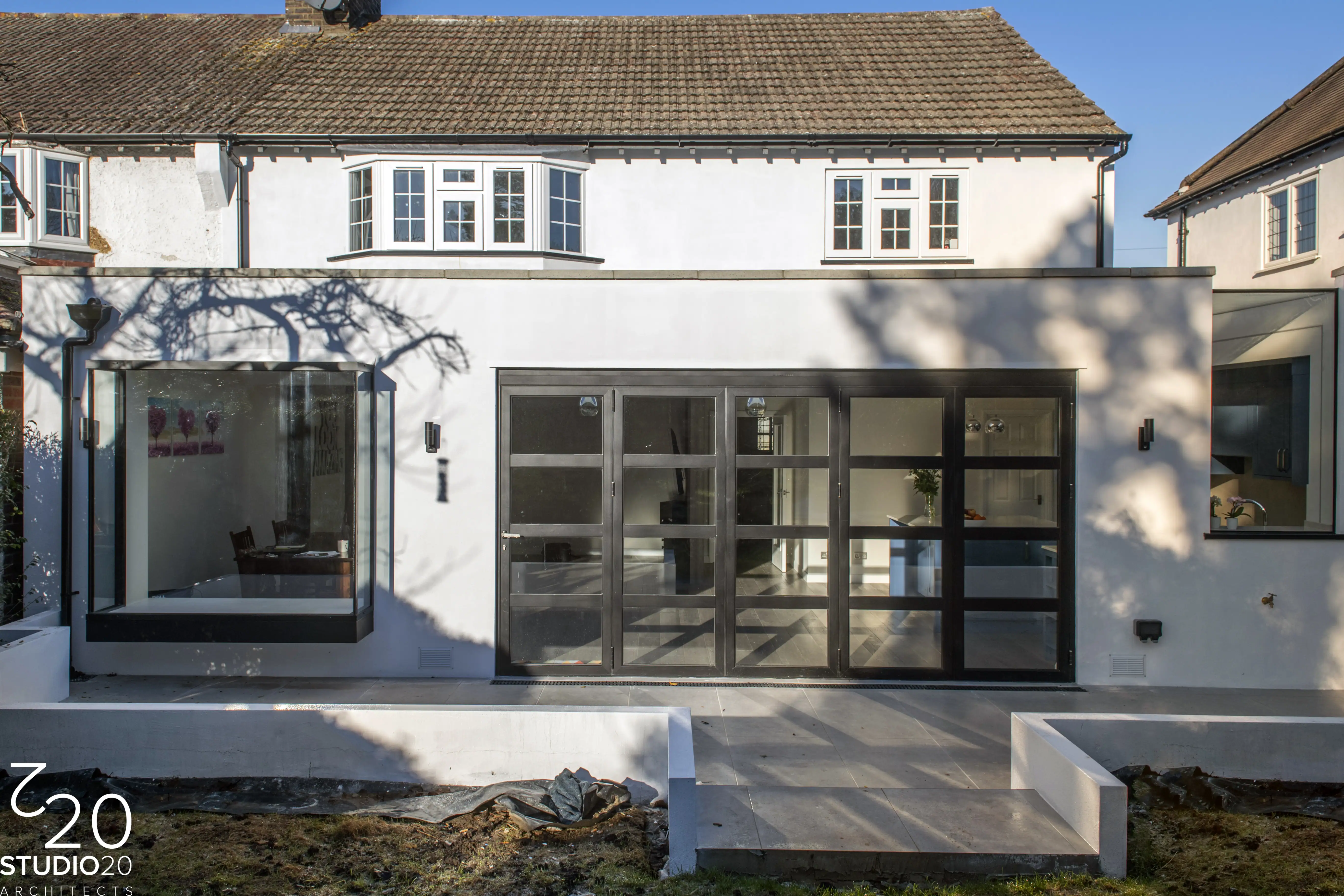 After
After
Project Overview
The aim of this project is to design and build contemporary wrap-around extensions in Purley, featuring architectural bay windows, L-shaped skylight in the kitchen area and crittal bi-folding doors. These extensions will be designed to complement existing homes in the area while providing additional living space and enhancing the aesthetic appeal of the property.
The bay window will provide a panoramic view of the surroundings and bring in ample natural light to the living space. It will also add an element of elegance and sophistication to the extension. The L-shaped skylight in the kitchen area will serve as a focal point and provide natural lighting to the kitchen space, making it more inviting and functional. The skylight will also offer a glimpse of the sky and the changing weather, adding an element of dynamism to the living space.
The project will involve a comprehensive design and planning process to ensure that the final result meets the needs and expectations of the client. This will involve collaborating closely with the client to develop a clear understanding of their needs and preferences.
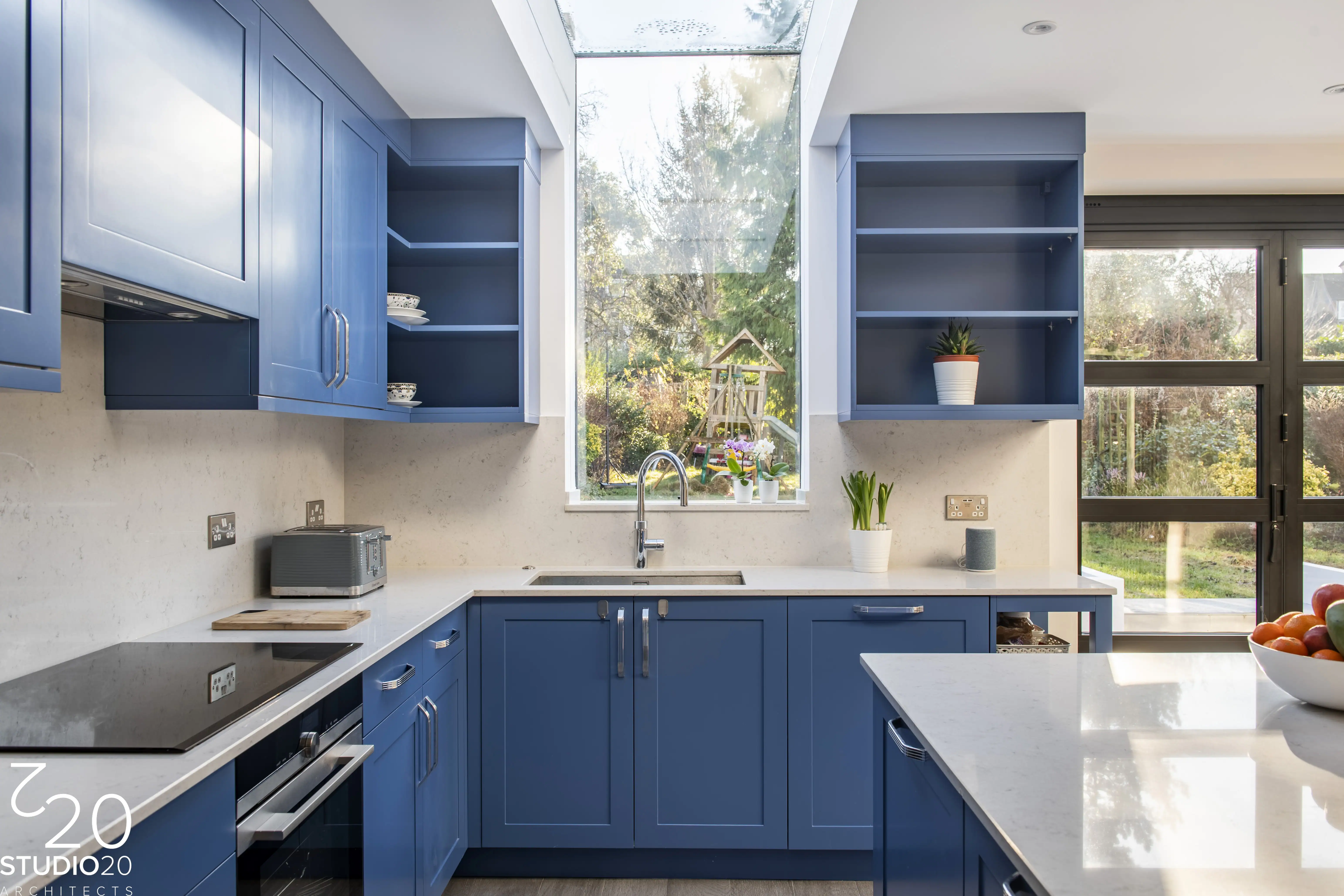
Planning Consideration
Studio20 Architects carefully followed planning considerations set forth by the Sutton Council when designing a wrap-around extension for their clients. The team paid close attention to the council's guidelines regarding the height and scale of the extension, ensuring that it would blend in seamlessly with the surrounding environment. By incorporating these planning considerations into their design, Studio20 Architects created a beautiful and functional extension that met the needs of their clients while adhering to local regulations. This project serves as a great example of how architects can successfully balance both aesthetic and regulatory considerations to achieve the best possible outcome for their clients.
What We Provided Our Client
To achieve everything as per our client's vision and what they wanted, we worked really hard and paid attention to every single detail to find creative solutions. We had to take care of the internal layout as well as the material choices. We researched a lot through an extensive range of forms and materials before finalizing something with a great aesthetic value and high durability.
We completely uplifted the living space and restored many of the original features of the property, such as the marble fireplace, curved walls, etc. As our clients wanted, we did our best to soften the transition and to harmonize the existing with the proposed. And the hard work paid off. All these came up with a beautiful space meant for relaxation and entertainment.
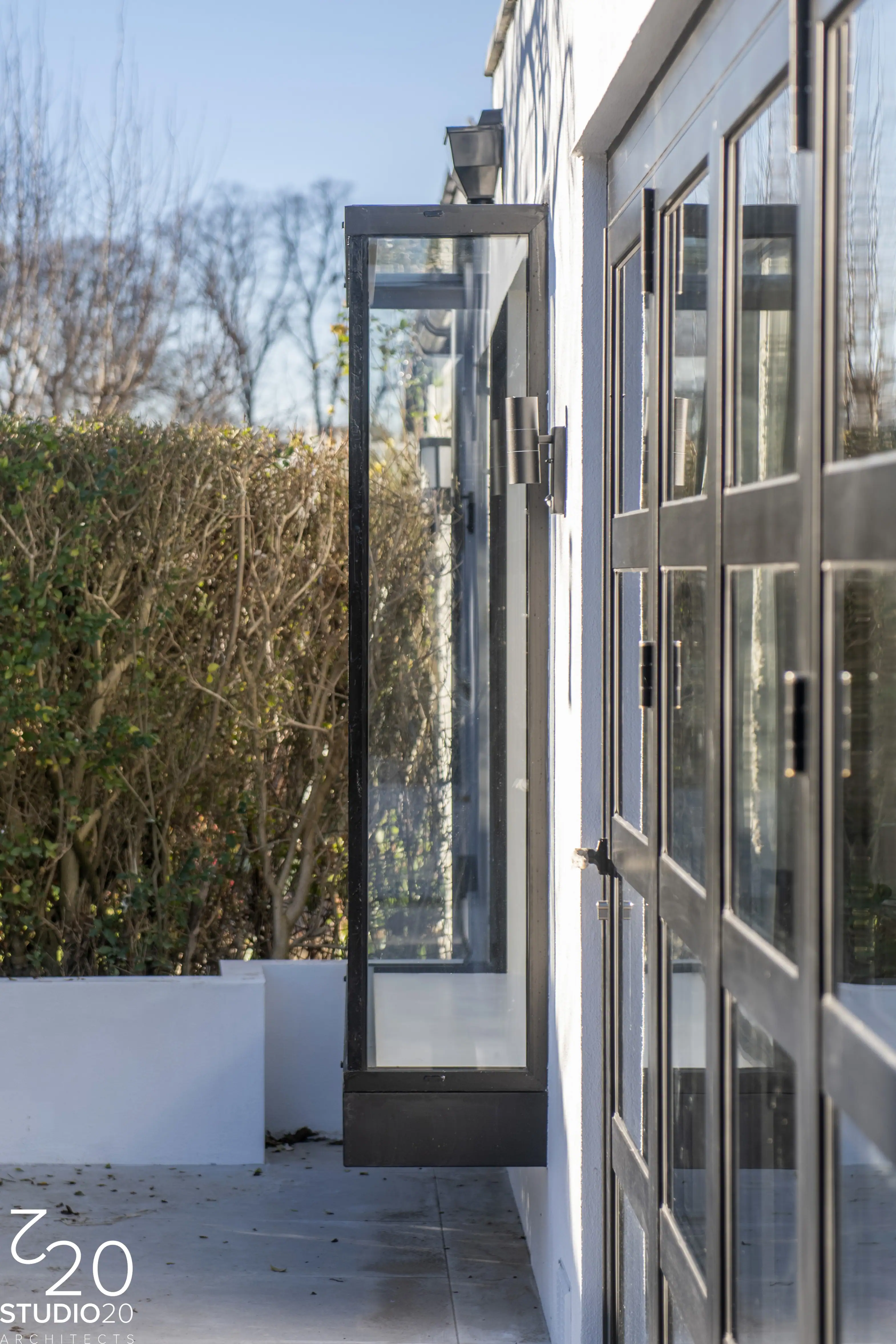
Interior Design
Sed ut perspiciatis unde omnis iste natus error sit voluptatem
Trusted Experience
Excepteur sint occaecat cupidatat non proident, sunt in culpa qui officia
White home
Check Our Projects
Lorem ipsum dolor sit amet, consectetur adipiscing elit. Ut elit tellus, luctus nec ullamcorper mattis, pulvinar dapibus leo.
Here’s what our clients have to say.
Trustindex verifies that the original source of the review is Google. Nadir is not just an architect… he’s an artist. He listens to his clients and designs and builds for their needs, not to his personal tastes as so many architects do. His genuine skill and willingness to design a project to the client’s needs sets him apart! They were extremely responsive, worked collaboratively with us, and delivered very exciting designs. Highly recommend!Trustindex verifies that the original source of the review is Google. I worked with Nadir from Studios Architects on an orangery project. He was very personable and helpful throughout the project and was happy to be on site whenever we asked and gave some good advice. Nadir helped make the project feel seamless and dealt with everything in a polite manner and with ease and good knowledge. I highly recommend.Trustindex verifies that the original source of the review is Google. Nadir was extremely approachable and professional. He was very accommodating as he altered our drawing plans several times on our request and got our plans approved by the council . Many thanksTrustindex verifies that the original source of the review is Google. Despite our best intentions we ran into a rookie planning move, where we allowed scope creep to move us away (incrementally at first) from our approved planning design. Nadir was so polite and even worked with us after hours to understand our issue and offer solutions which ultimately saved us from a potentially costly mistake. The team at studio20 and Nadir in particular are high quality and second to none! I would very highly recommend their services!!Trustindex verifies that the original source of the review is Google. I’ve worked with Studio20 Architects for my office interior. Menekse and Nadir helped us on interior design of my office to understand the process and was very helpful whenever I had questions. I felt that the team was experienced from Interior design process to project management for all the stages. Highly recommended!!!Trustindex verifies that the original source of the review is Google. Great service. Coordinated well between builders and structural engineer. The whole team (builders, tilers and painters) all did a quality job and were very very neat and considerate.Trustindex verifies that the original source of the review is Google. Excellent ideas and follow up. I have been loo Struggling to find an architect that would understand the complicated structure of my house untill I found these guys. They made things look simple.Trustindex verifies that the original source of the review is Google. I've used Studio20 service for planning Single storey rear extension for my South Croydon project. Nadir and his team were very helpful and they explained the process and were always at hand whenever I had questions.Trustindex verifies that the original source of the review is Google. Contacted Studio20 for some Building Reg and structural drawings Nadir was very efficient and polite he conducted the whole process professionally and with very good knowledge Thank you will definitely recommend



