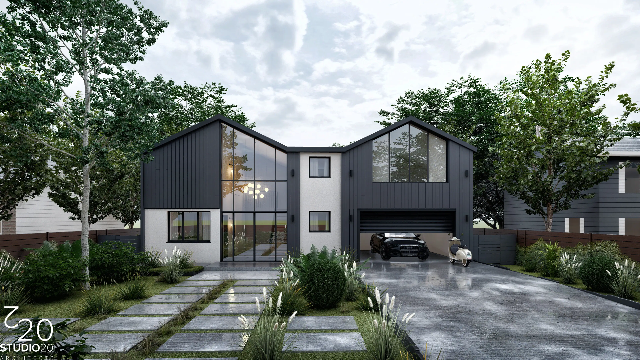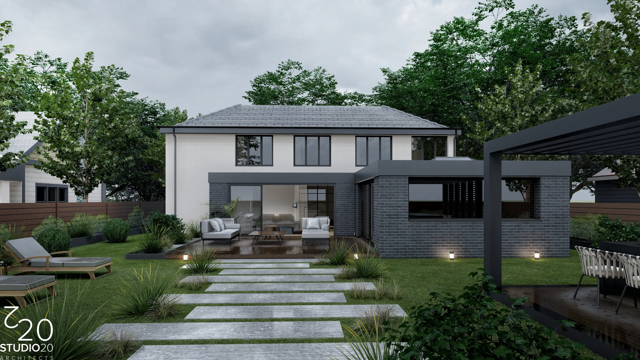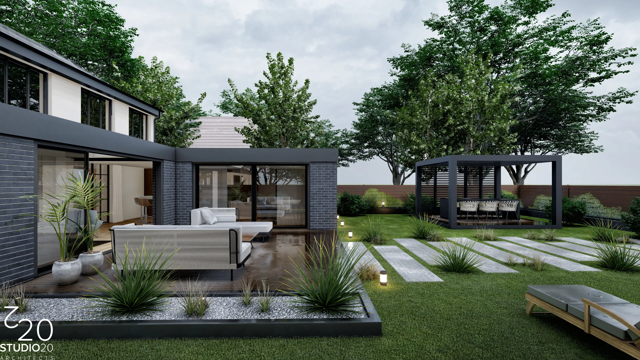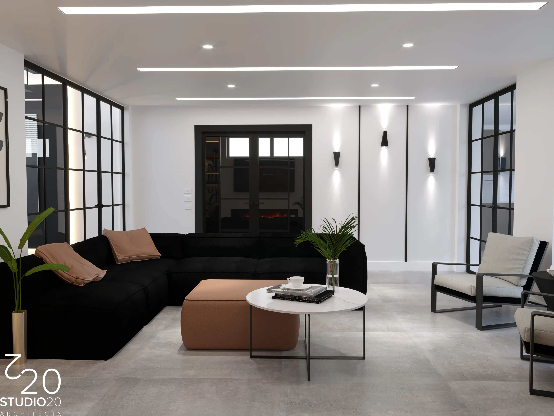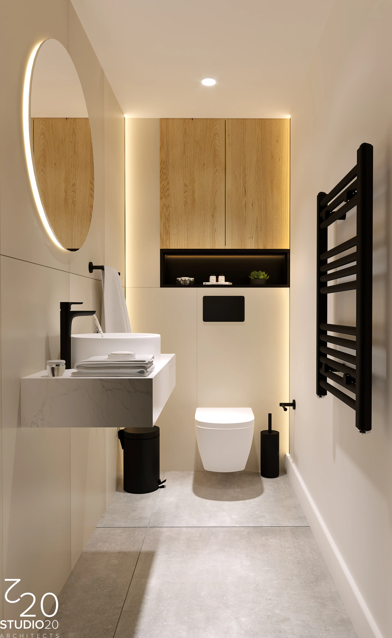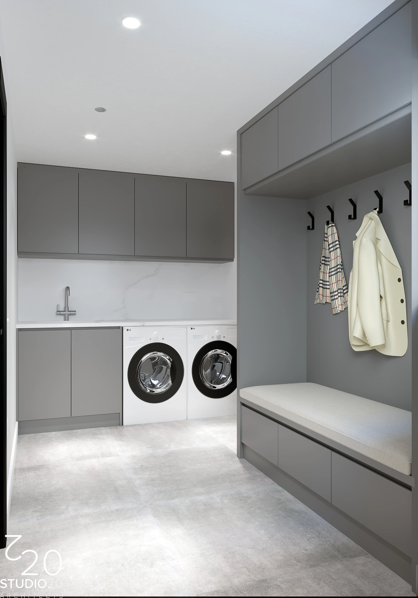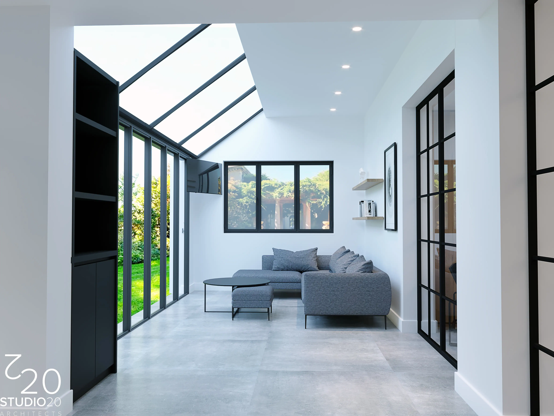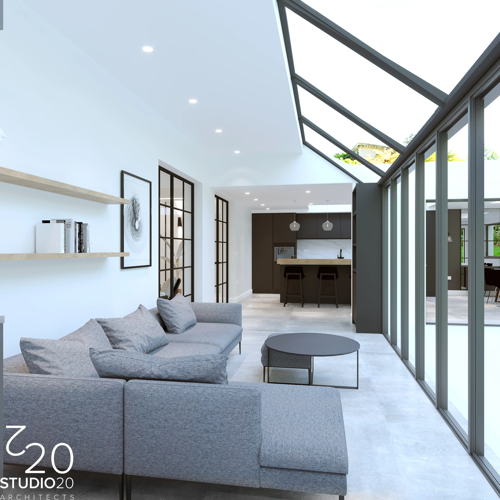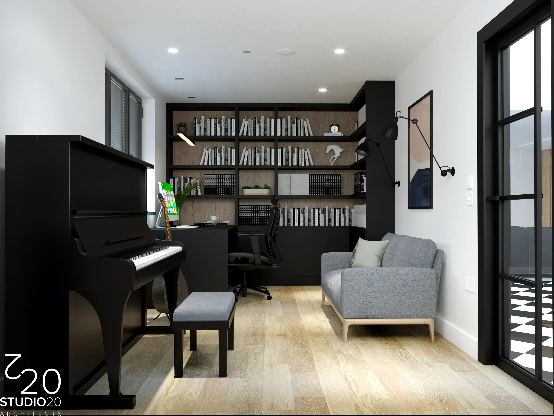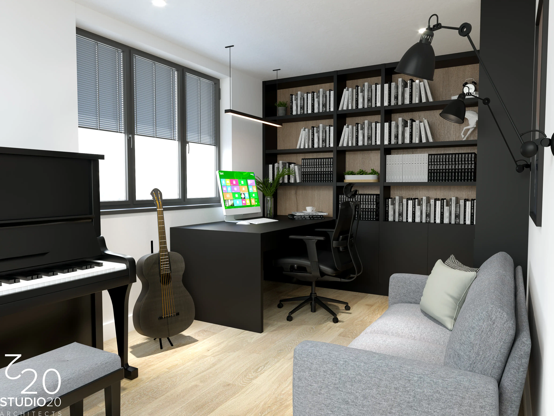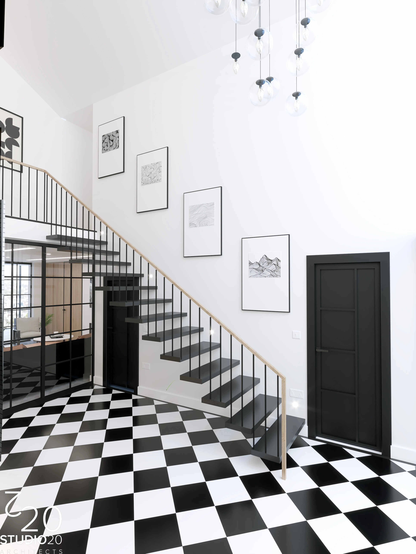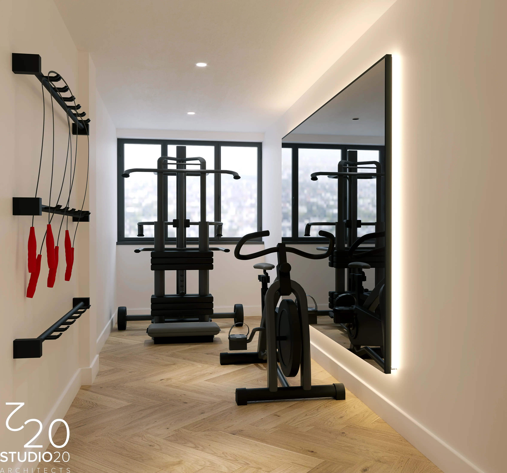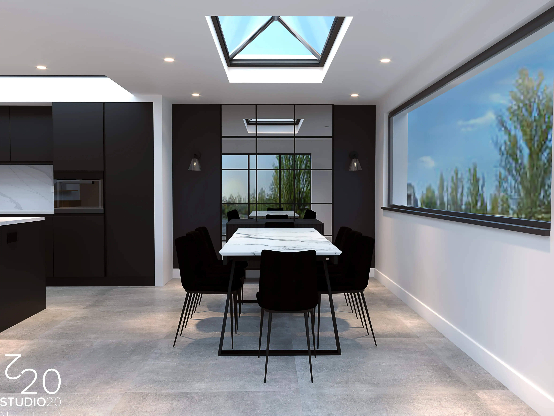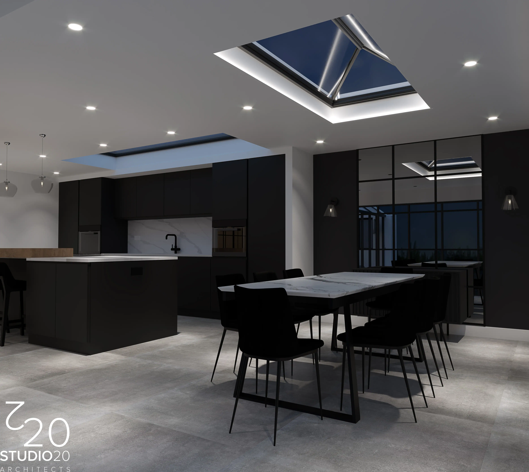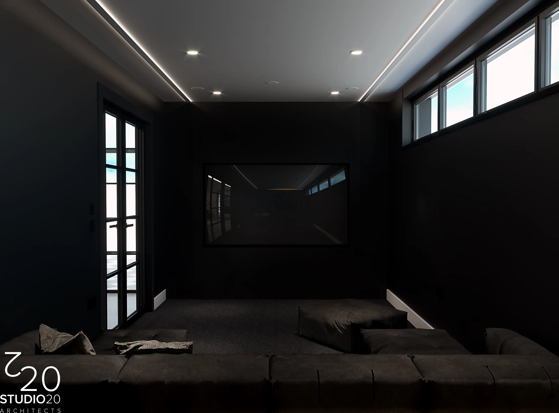Reigate Single Storey Rear, Double Storey Front Extension London & Planning Residential Architecture Explore our Step by Step Project Progress to Add a Creative Extension to Your Home
Project Overview
Our Single Storey Rear and Double Storey Front Extension project in Reigate is a modern architectural design that features a stunning combination of contemporary materials and traditional forms. The project comprises a rear single-storey extension and a double-storey front extension, both of which have been designed to enhance the functionality, aesthetics and value of the property.
One of the main features of this project is the architectural triangle glazing which provides an impressive visual impact and allows natural light to flood into the living areas. The glazing also offers an unobstructed view of the beautiful outdoor environment, creating a sense of space and connection to the outside. Another impressive aspect of the project is the double-height entrance hall, which creates a grand entrance and sets the tone for the entire property.
Overall, It showcases the latest in architectural design and technology while also enhancing the existing property and providing a comfortable and stylish home for our clients.
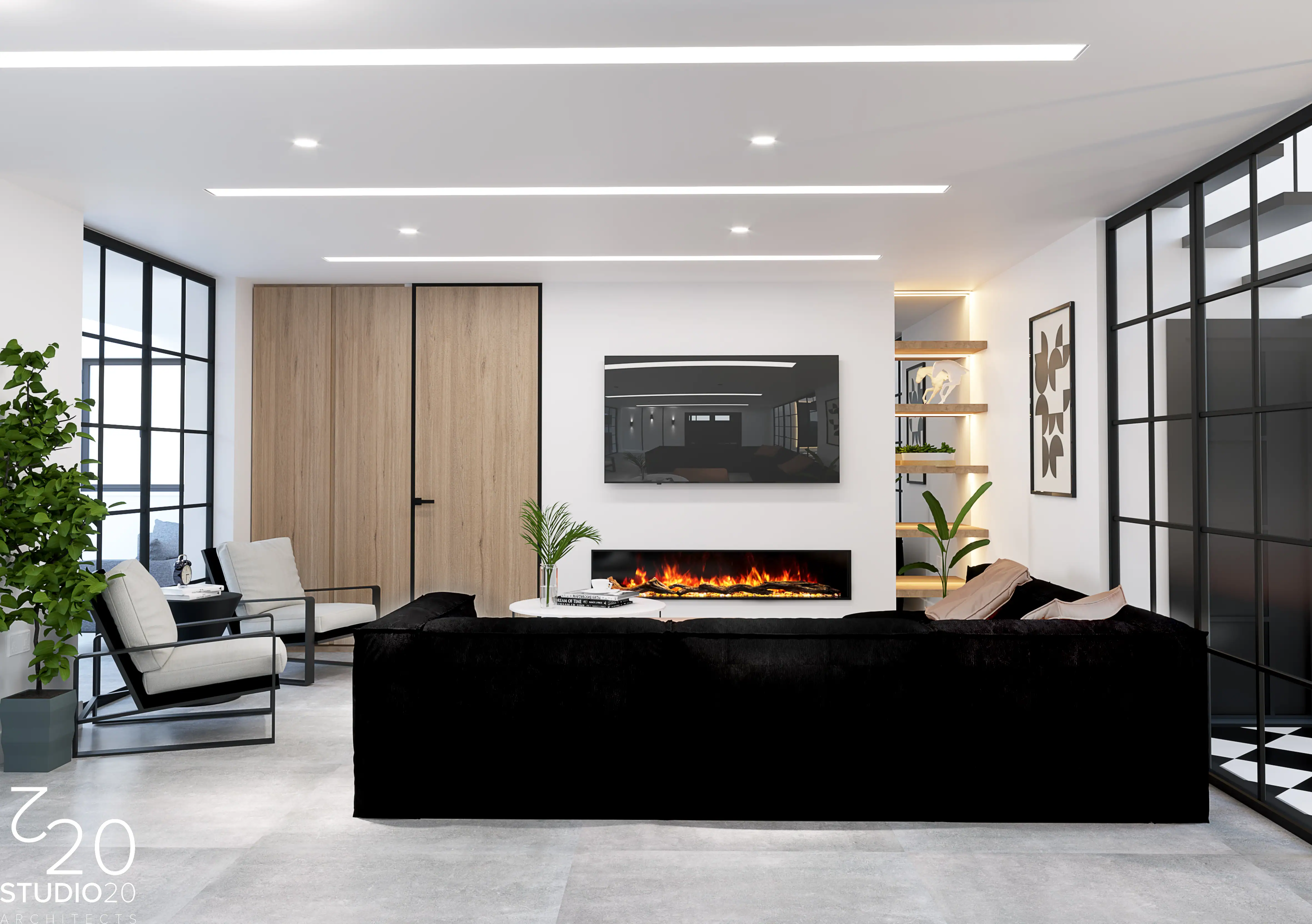
Planning Consideration
Studio20 Architects is a design-focused architecture firm that prides itself on delivering exceptional design solutions that are tailored to meet the specific needs of its clients. In a recent project, the firm was commissioned to design a contemporary Single Storey Rear and Double Storey Front Extension for a residential property in Reigate & Banstead Borough Council. Studio20 Architects' commitment to following planning considerations resulted in a successful project that met the client's requirements while remaining in compliance with local regulations. Also, Studio20 Architects ensured that the design was in line with the Council's planning policies.
What We Provided Our Client
Experience the captivating beauty of black and white harmony, enhanced by modern furniture that effortlessly catches the eye. Enjoy separate rooms meticulously designed for your entertainment needs, with a dedicated cinema room for movie nights and a specially curated gym for your fitness journey.
We dedicated ourselves to bringing our client's vision to life by putting in tremendous effort and meticulously attending to every detail. Our goal was to find innovative solutions that would meet their desires. We invested significant time and effort into researching a wide array of forms and materials, carefully considering internal layouts and material choices. This thorough process ultimately led us to finalize a design that boasts both striking aesthetics and exceptional durability.
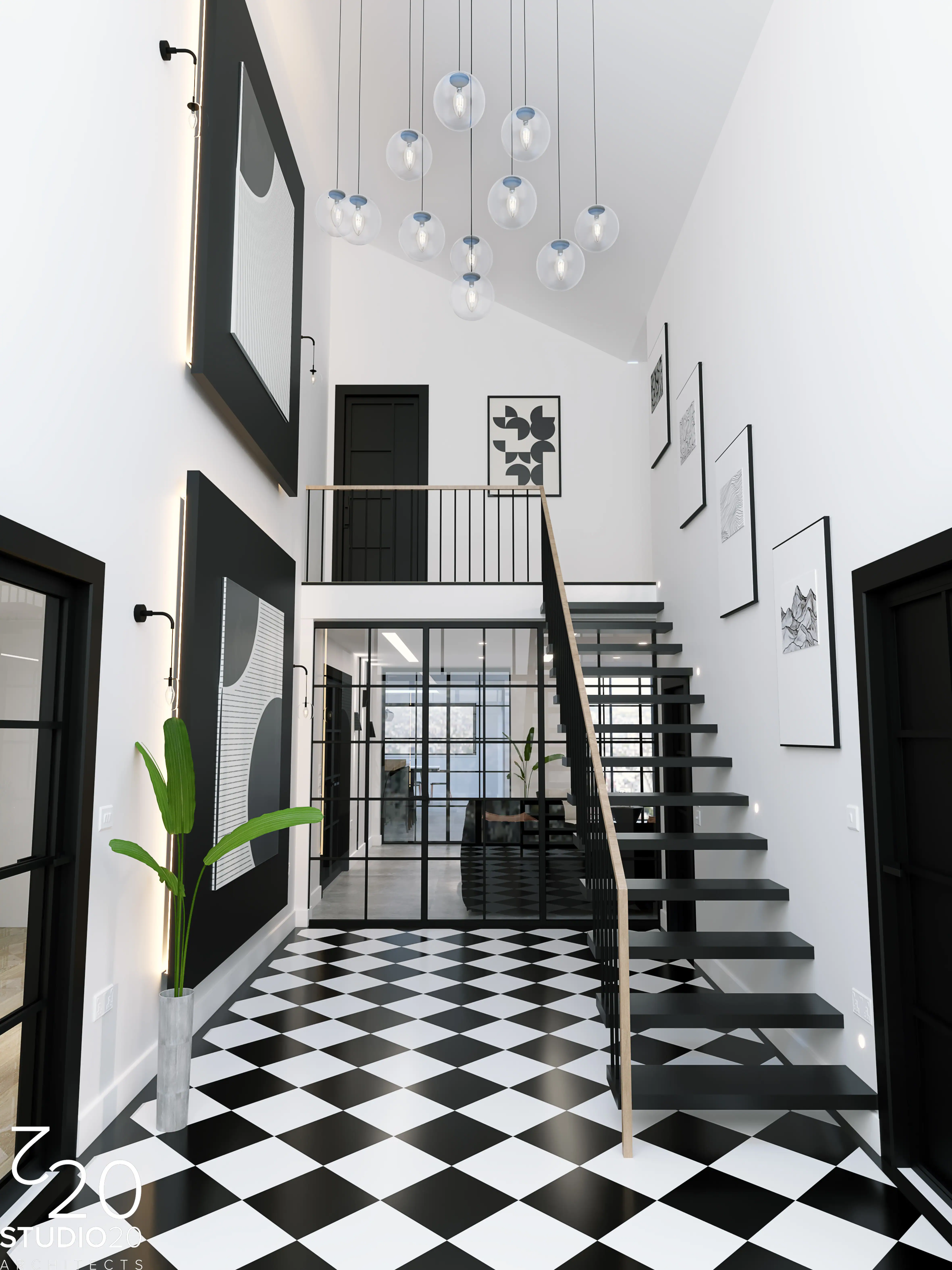
Interior Design
Entrance Hall, where you'll be captivated by the awe-inspiring design of our contemporary staircase.
Trusted Experience
Special designed wall panels that will transform your space into a truly captivating and enchanting environment.
White home
Check Our Projects
Lorem ipsum dolor sit amet, consectetur adipiscing elit. Ut elit tellus, luctus nec ullamcorper mattis, pulvinar dapibus leo.
Here’s what our clients have to say.
Trustindex verifies that the original source of the review is Google. Nadir is not just an architect… he’s an artist. He listens to his clients and designs and builds for their needs, not to his personal tastes as so many architects do. His genuine skill and willingness to design a project to the client’s needs sets him apart! They were extremely responsive, worked collaboratively with us, and delivered very exciting designs. Highly recommend!Trustindex verifies that the original source of the review is Google. I worked with Nadir from Studios Architects on an orangery project. He was very personable and helpful throughout the project and was happy to be on site whenever we asked and gave some good advice. Nadir helped make the project feel seamless and dealt with everything in a polite manner and with ease and good knowledge. I highly recommend.Trustindex verifies that the original source of the review is Google. Nadir was extremely approachable and professional. He was very accommodating as he altered our drawing plans several times on our request and got our plans approved by the council . Many thanksTrustindex verifies that the original source of the review is Google. Despite our best intentions we ran into a rookie planning move, where we allowed scope creep to move us away (incrementally at first) from our approved planning design. Nadir was so polite and even worked with us after hours to understand our issue and offer solutions which ultimately saved us from a potentially costly mistake. The team at studio20 and Nadir in particular are high quality and second to none! I would very highly recommend their services!!Trustindex verifies that the original source of the review is Google. I’ve worked with Studio20 Architects for my office interior. Menekse and Nadir helped us on interior design of my office to understand the process and was very helpful whenever I had questions. I felt that the team was experienced from Interior design process to project management for all the stages. Highly recommended!!!Trustindex verifies that the original source of the review is Google. Great service. Coordinated well between builders and structural engineer. The whole team (builders, tilers and painters) all did a quality job and were very very neat and considerate.Trustindex verifies that the original source of the review is Google. Excellent ideas and follow up. I have been loo Struggling to find an architect that would understand the complicated structure of my house untill I found these guys. They made things look simple.Trustindex verifies that the original source of the review is Google. I've used Studio20 service for planning Single storey rear extension for my South Croydon project. Nadir and his team were very helpful and they explained the process and were always at hand whenever I had questions.Trustindex verifies that the original source of the review is Google. Contacted Studio20 for some Building Reg and structural drawings Nadir was very efficient and polite he conducted the whole process professionally and with very good knowledge Thank you will definitely recommend



