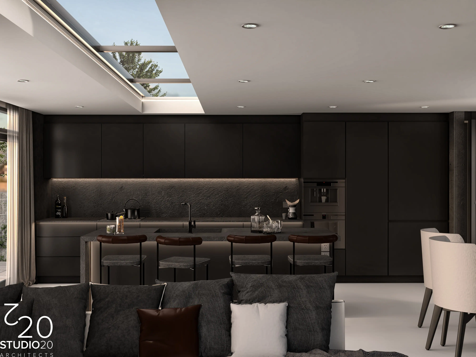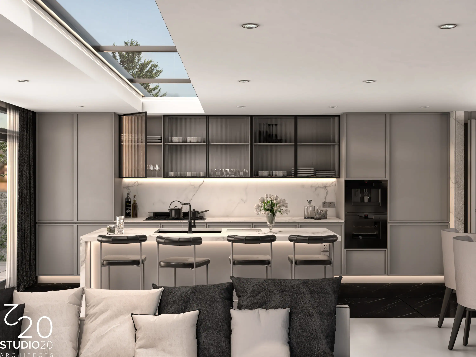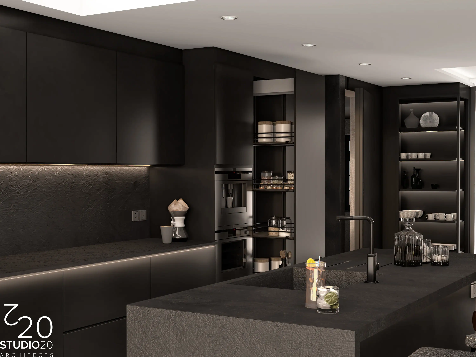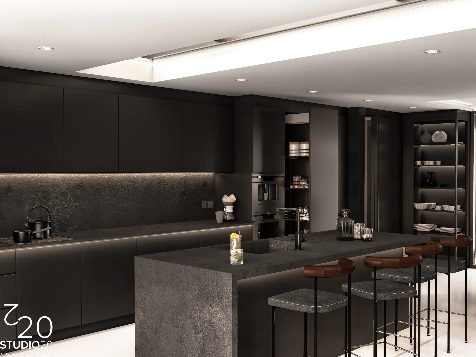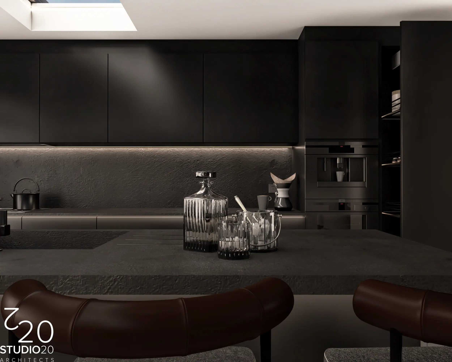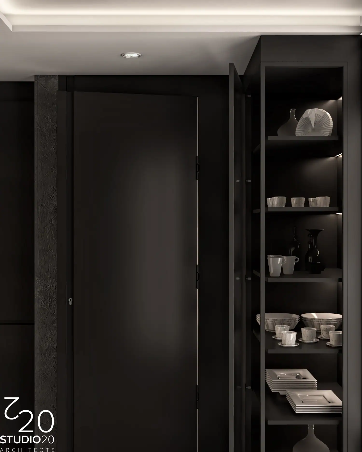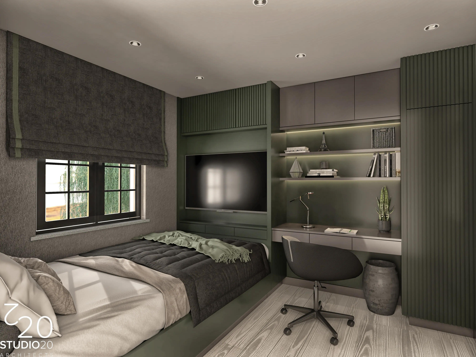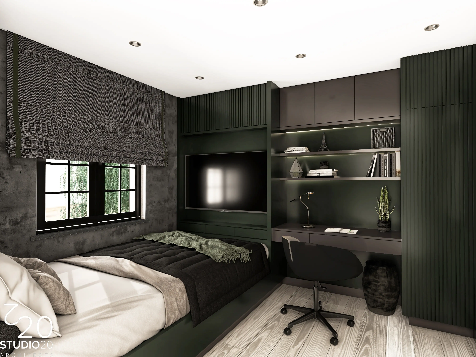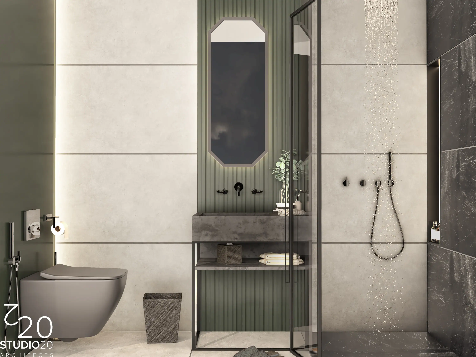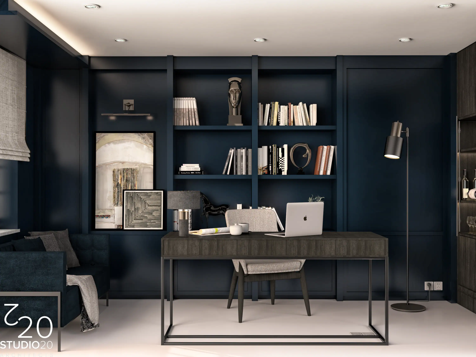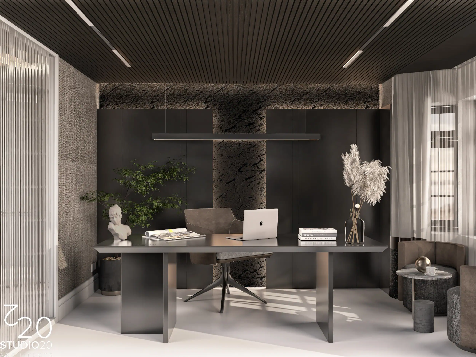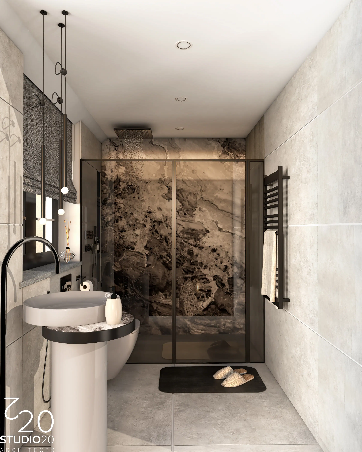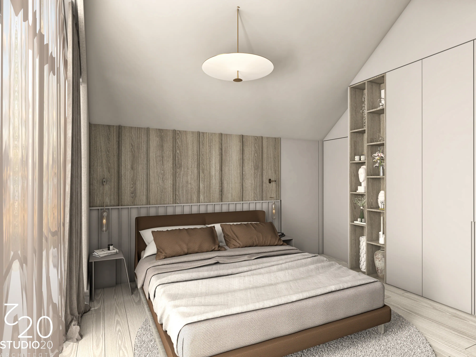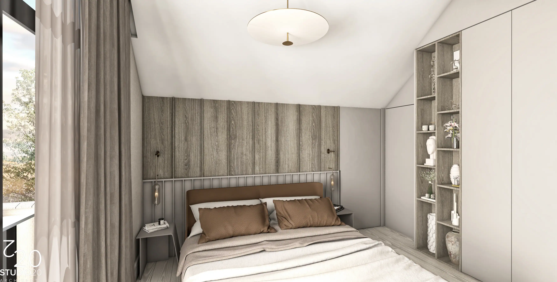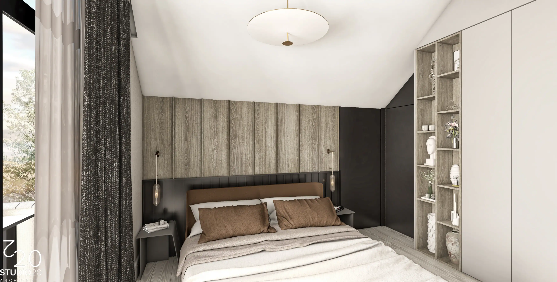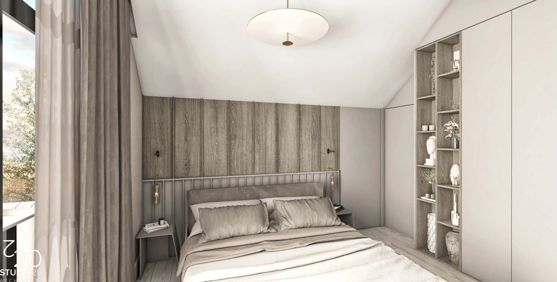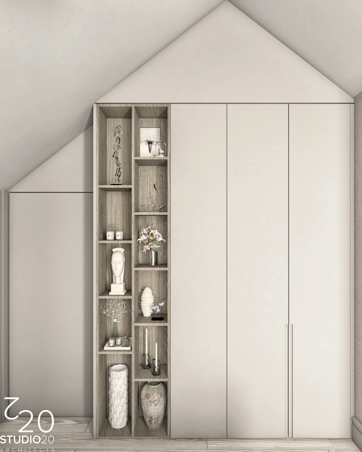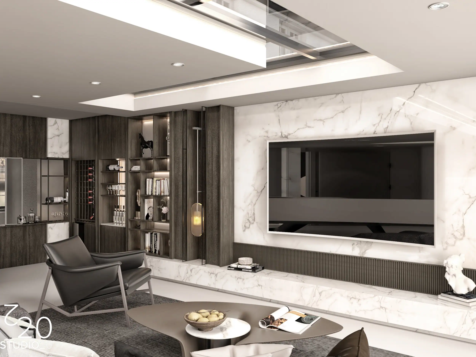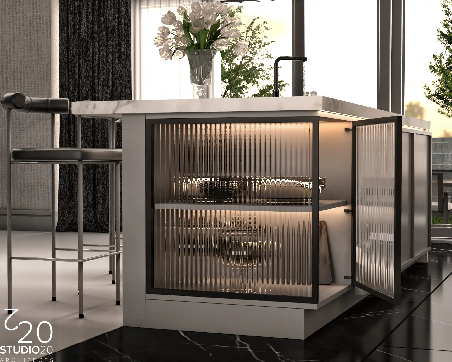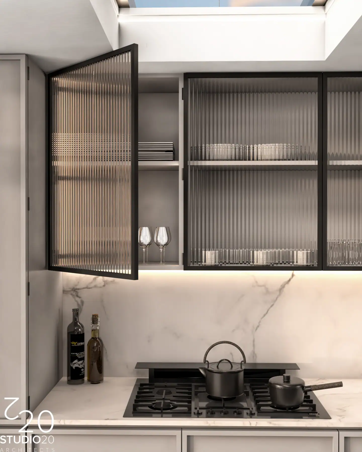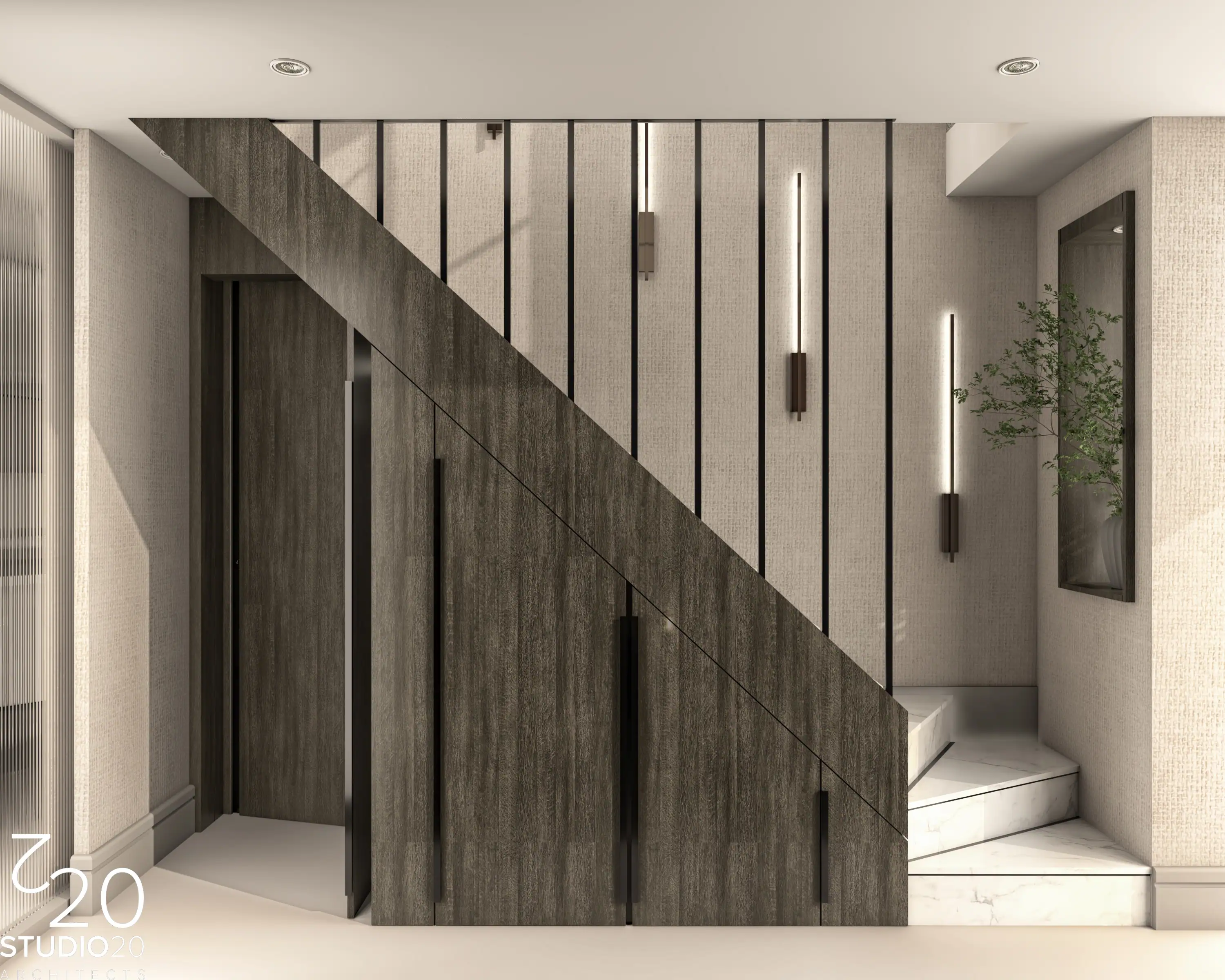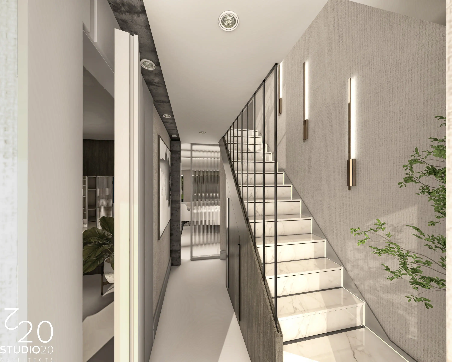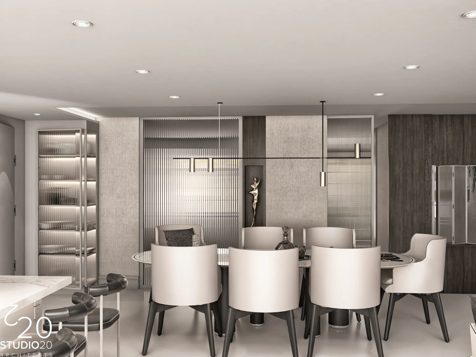South Croydon Double Storey Side, Double Rear Extension London & Planning Residential Architecture
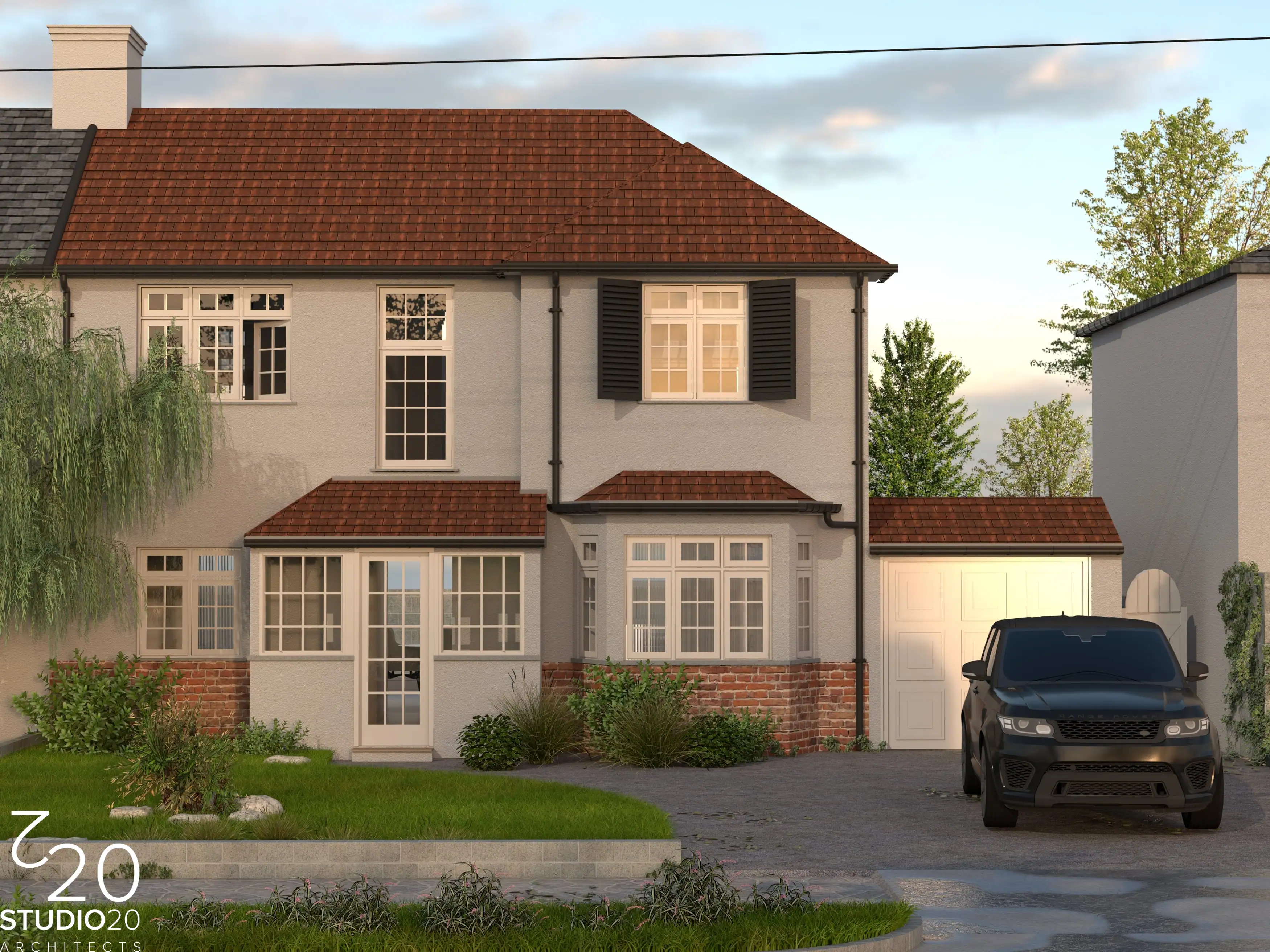 Before
Before
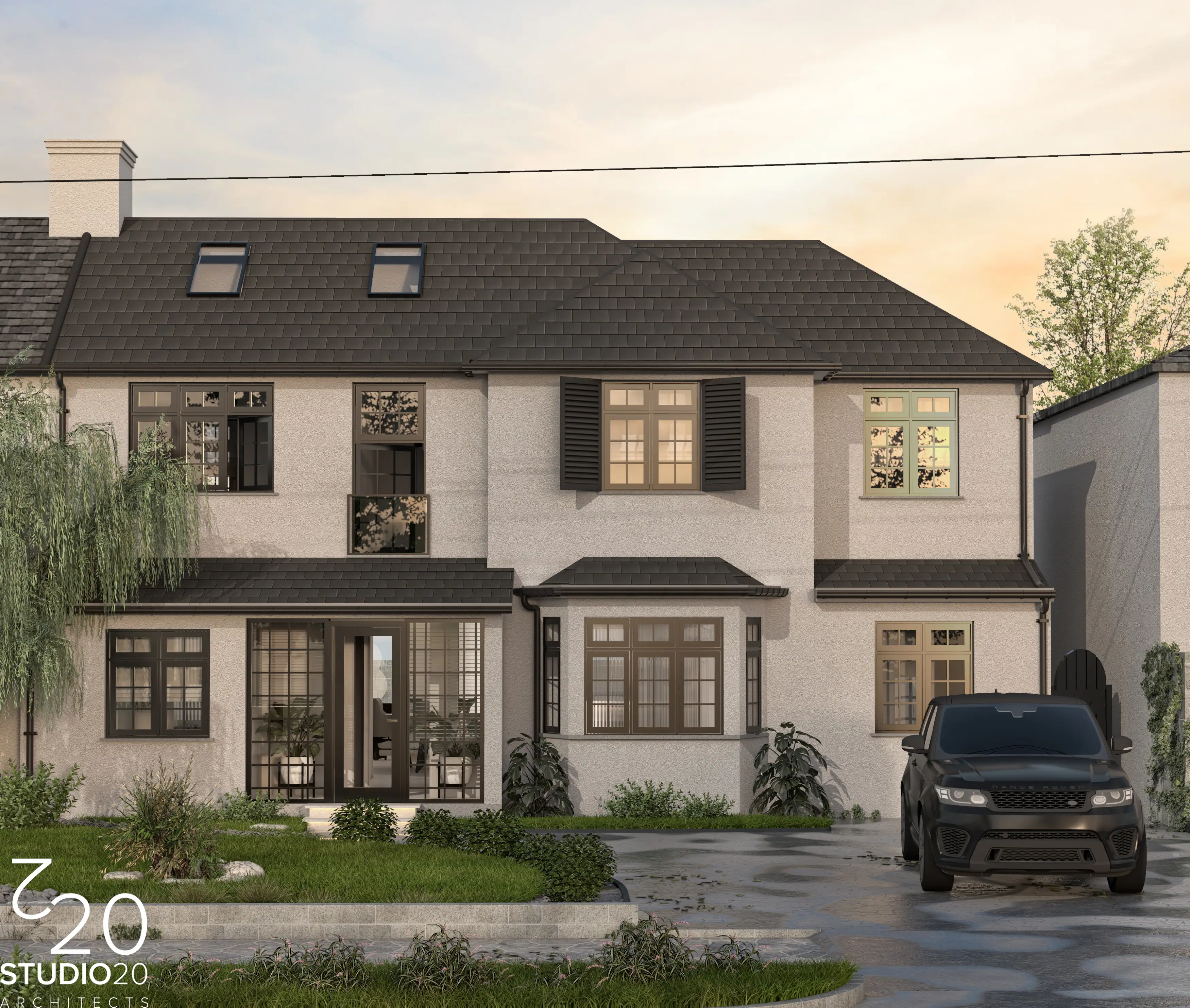 After
After
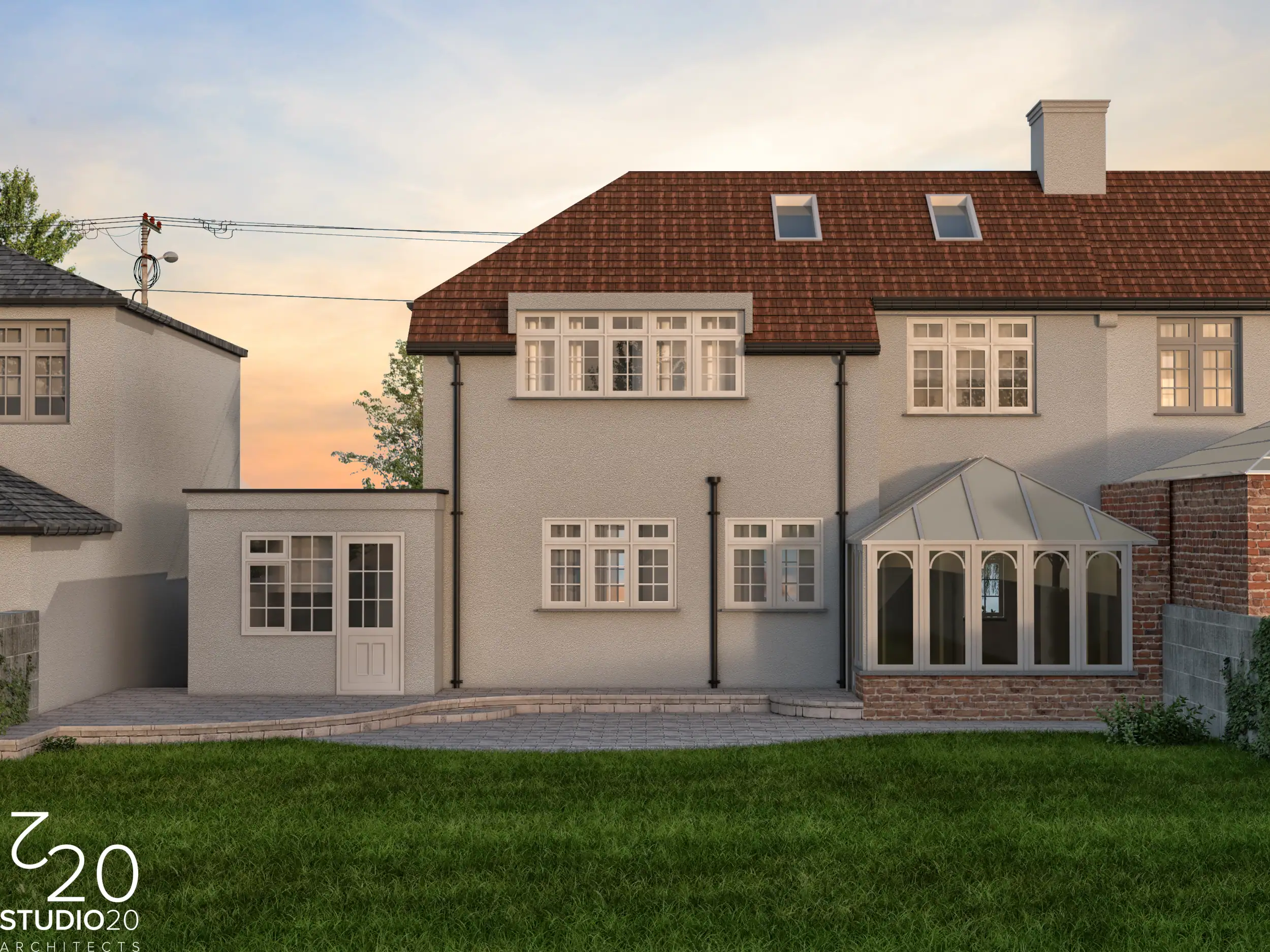 Before
Before
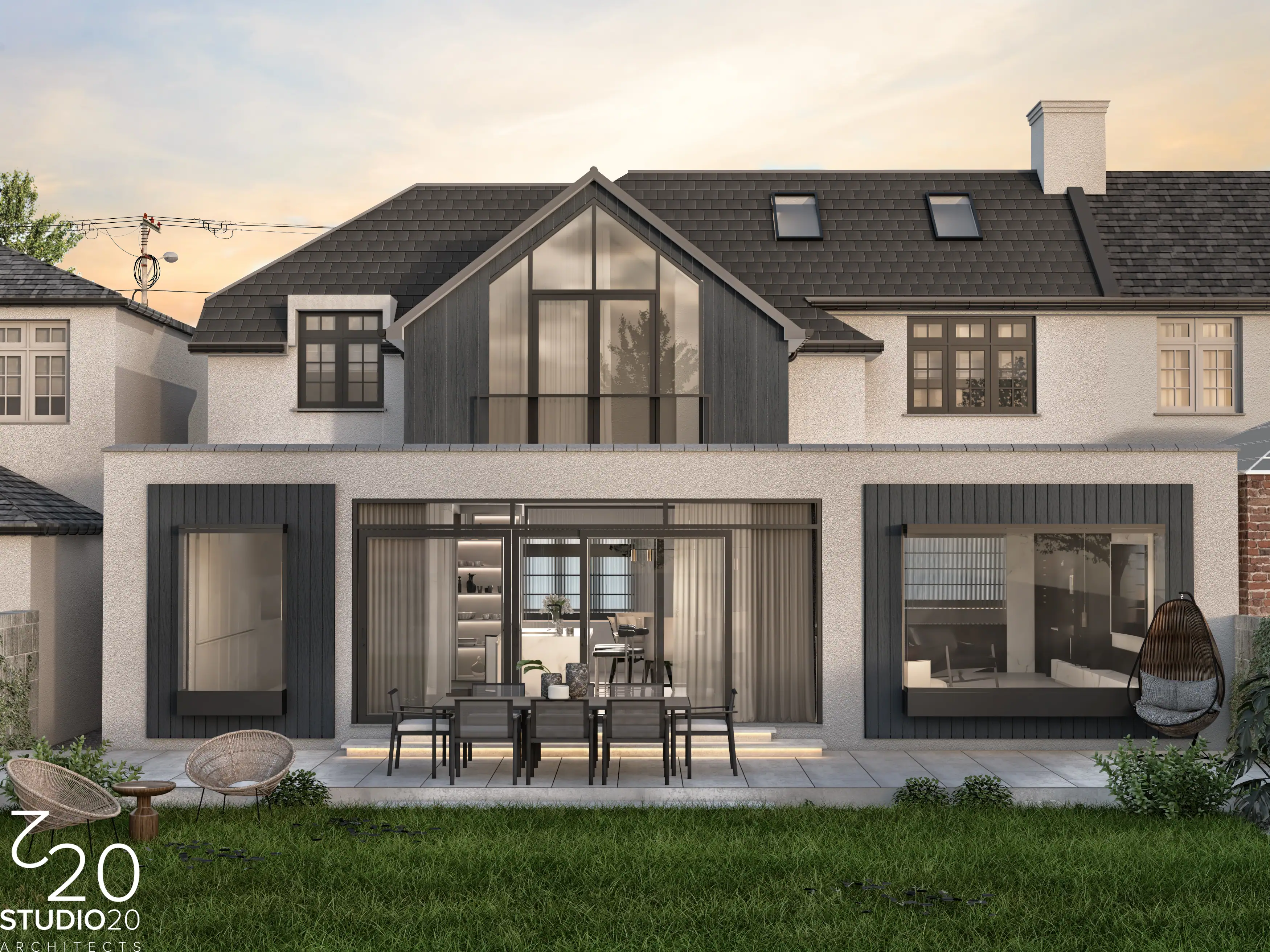 After
After
Project Overview
We are thrilled to present our contemporary double-storey rear and double-storey side extension project in Croydon. This project is an exquisite example of how modern architectural design can transform a house into a stunning and functional living space.
The objective of this project was to expand the living space of the property by adding a double-storey rear and double-storey side extension. The client’s brief was to create a contemporary design that maximizes natural light and provides a seamless connection between the indoor and outdoor spaces.
One of the key features of this project is the use of bay windows, which allow for plenty of natural light to flood into the living areas. These windows also create a sense of depth and space, helping to make the rooms feel larger and more open.
The double-storey rear extension features a modern open-plan kitchen and dining area, perfect for entertaining guests or spending quality time with family. Large floor-to-ceiling windows and sliding doors allow natural light to flood the space, creating a bright and inviting atmosphere.
The exterior of the property has been transformed with a modern façade featuring clean lines, a neutral color palette, and a combination of render and timber cladding.
Overall, our contemporary double-storey rear and double-storey side extension project in Croydon is a beautiful and stylish space that combines a range of exciting features to create a truly unique living environment. If you’re looking for a property that is both modern and practical, this is definitely a project worth considering.

Planning Consideration
For a recent project in Croydon, the team carefully followed the planning regulations set by the Croydon Council for a double-storey rear and double-storey side extension. This included ensuring that the extension did not exceed the maximum height restrictions, maintaining a suitable distance from neighbouring properties, and ensuring that the design was in keeping with the local character and style. The team also took into consideration any potential impact on the surrounding environment and made adjustments accordingly.
Interior Design
Inside the property, the open plan kitchen, living, and dining room is a real highlight. This space is designed to be both functional and beautiful, with plenty of room for cooking, relaxing, and entertaining. The open plan layout creates a sense of flow and connection between the different areas, making it the perfect space for modern living.
The vertical wooden panels featured on the façade beautifully extend into the interior design. This continuity is evident in the striking wall panels and the stylish ceiling of the home office. Vibrant colors have been skillfully incorporated throughout, enhancing the overall modern aesthetic, complemented by carefully selected accessories.
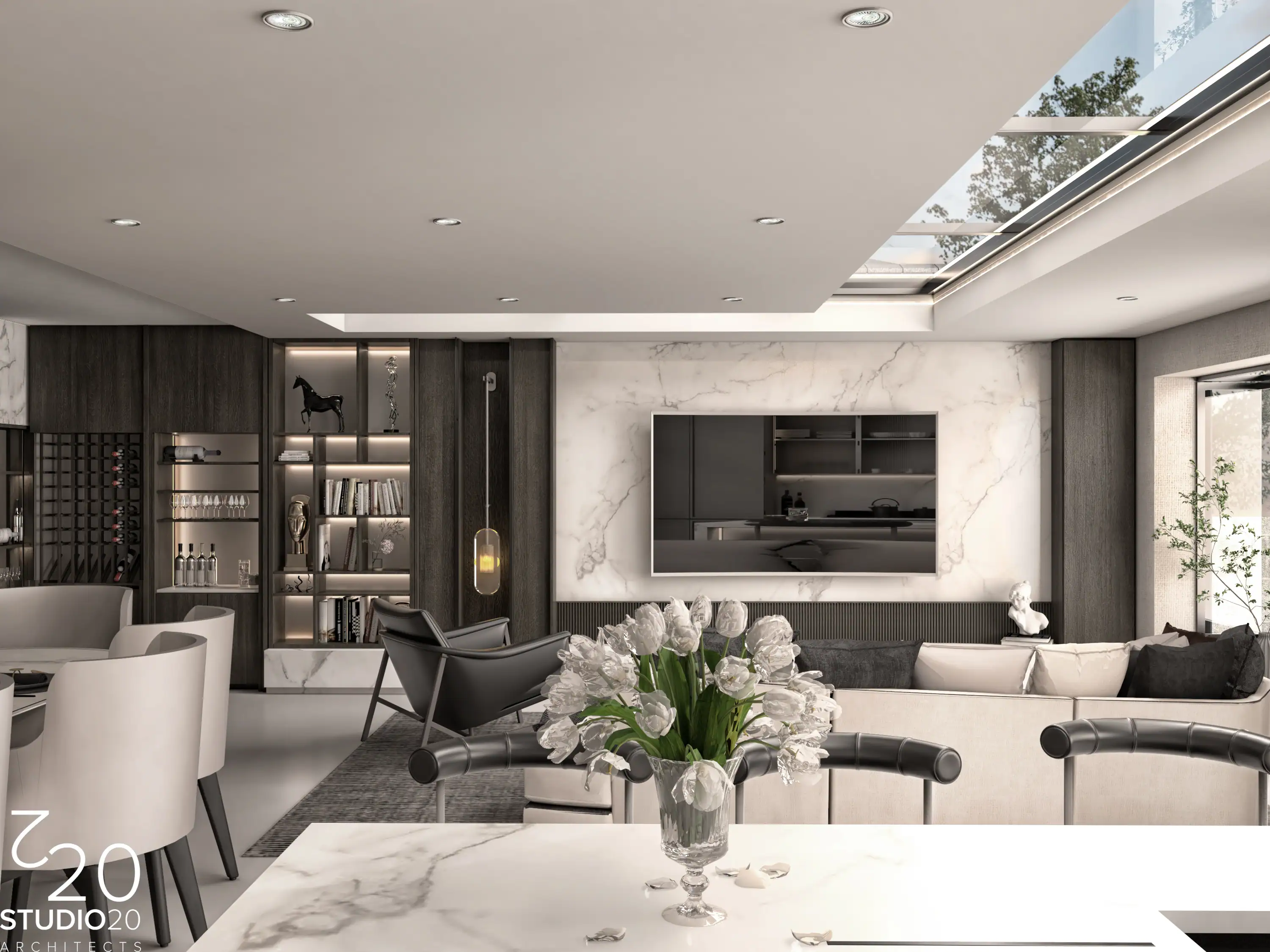
Interior Design
Our selection of the marble island counter perfectly complements the TV Wall panel.
Trusted Experience
The sitting area is furnished with modern furniture, creating a stylish and comfortable space.
Check Our Projects
See more! Explore our portfolio and discover the power of our designs.
Here’s what our clients have to say.
Trustindex verifies that the original source of the review is Google. Nadir is not just an architect… he’s an artist. He listens to his clients and designs and builds for their needs, not to his personal tastes as so many architects do. His genuine skill and willingness to design a project to the client’s needs sets him apart! They were extremely responsive, worked collaboratively with us, and delivered very exciting designs. Highly recommend!Trustindex verifies that the original source of the review is Google. I worked with Nadir from Studios Architects on an orangery project. He was very personable and helpful throughout the project and was happy to be on site whenever we asked and gave some good advice. Nadir helped make the project feel seamless and dealt with everything in a polite manner and with ease and good knowledge. I highly recommend.Trustindex verifies that the original source of the review is Google. Nadir was extremely approachable and professional. He was very accommodating as he altered our drawing plans several times on our request and got our plans approved by the council . Many thanksTrustindex verifies that the original source of the review is Google. Despite our best intentions we ran into a rookie planning move, where we allowed scope creep to move us away (incrementally at first) from our approved planning design. Nadir was so polite and even worked with us after hours to understand our issue and offer solutions which ultimately saved us from a potentially costly mistake. The team at studio20 and Nadir in particular are high quality and second to none! I would very highly recommend their services!!Trustindex verifies that the original source of the review is Google. I’ve worked with Studio20 Architects for my office interior. Menekse and Nadir helped us on interior design of my office to understand the process and was very helpful whenever I had questions. I felt that the team was experienced from Interior design process to project management for all the stages. Highly recommended!!!Trustindex verifies that the original source of the review is Google. Great service. Coordinated well between builders and structural engineer. The whole team (builders, tilers and painters) all did a quality job and were very very neat and considerate.Trustindex verifies that the original source of the review is Google. Excellent ideas and follow up. I have been loo Struggling to find an architect that would understand the complicated structure of my house untill I found these guys. They made things look simple.Trustindex verifies that the original source of the review is Google. I've used Studio20 service for planning Single storey rear extension for my South Croydon project. Nadir and his team were very helpful and they explained the process and were always at hand whenever I had questions.Trustindex verifies that the original source of the review is Google. Contacted Studio20 for some Building Reg and structural drawings Nadir was very efficient and polite he conducted the whole process professionally and with very good knowledge Thank you will definitely recommend



