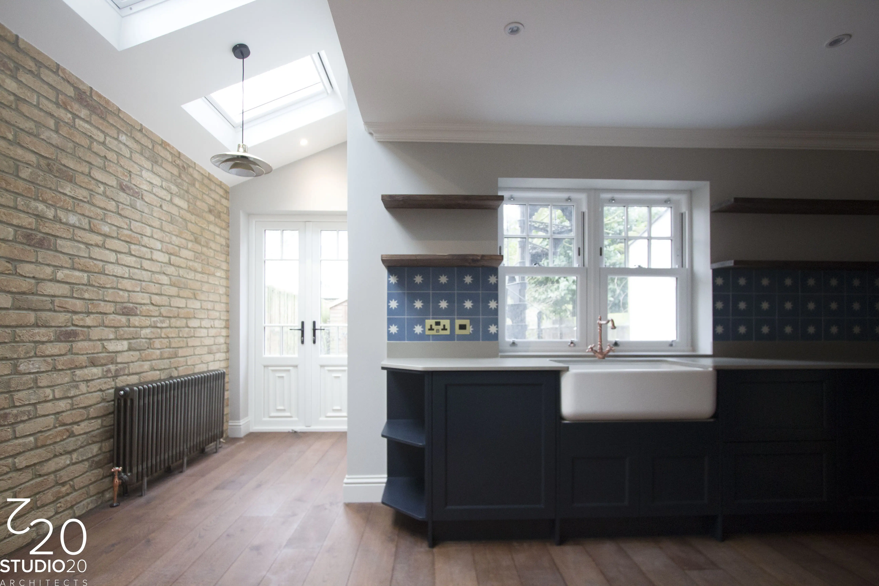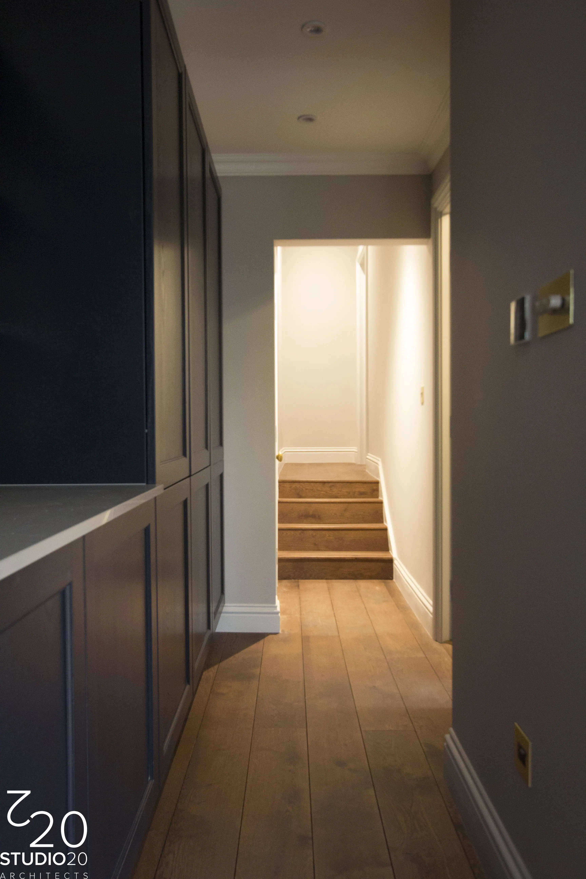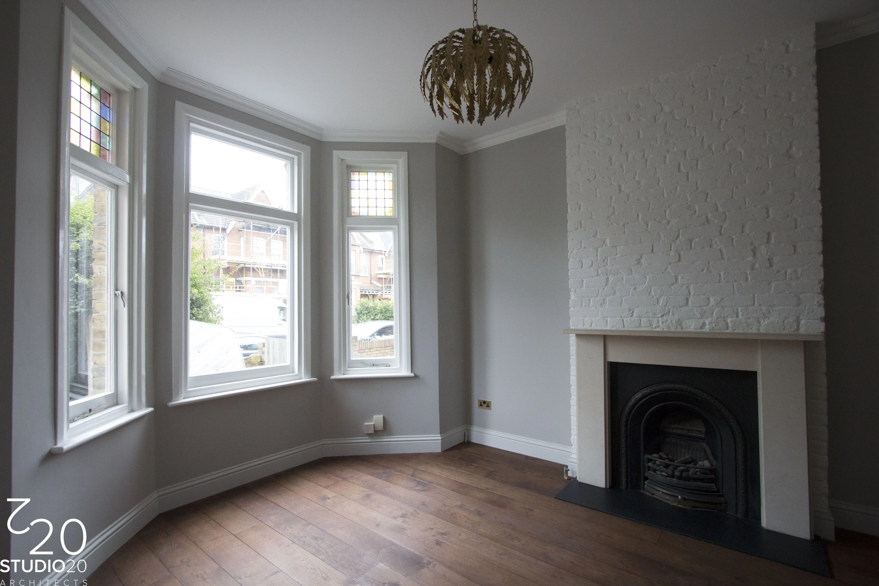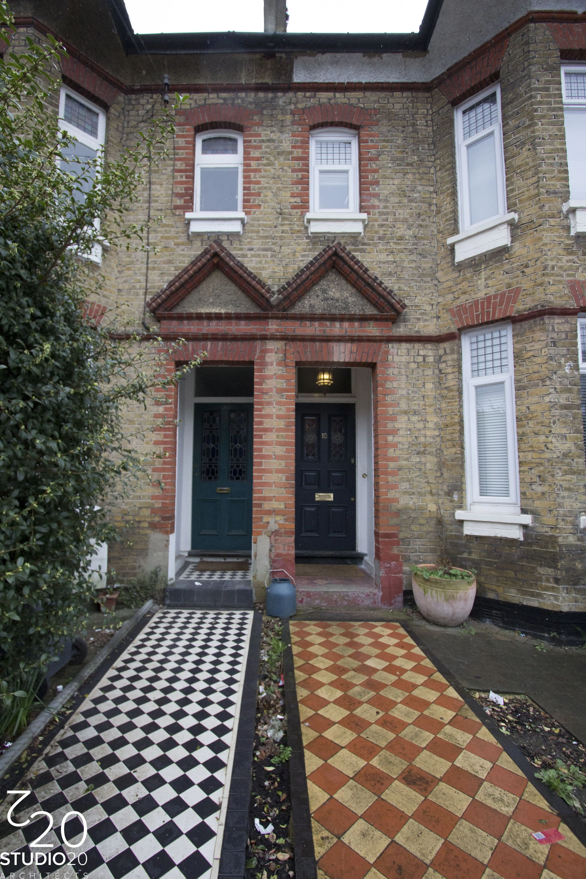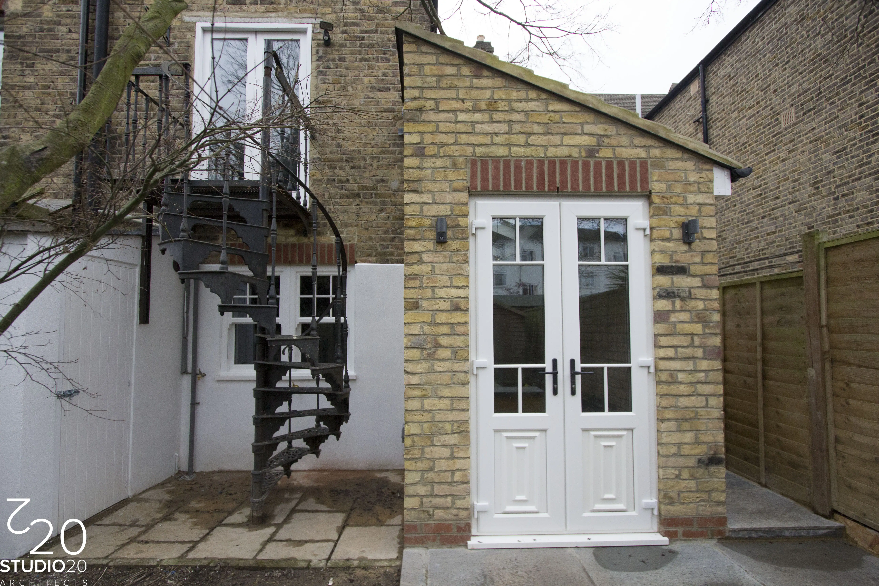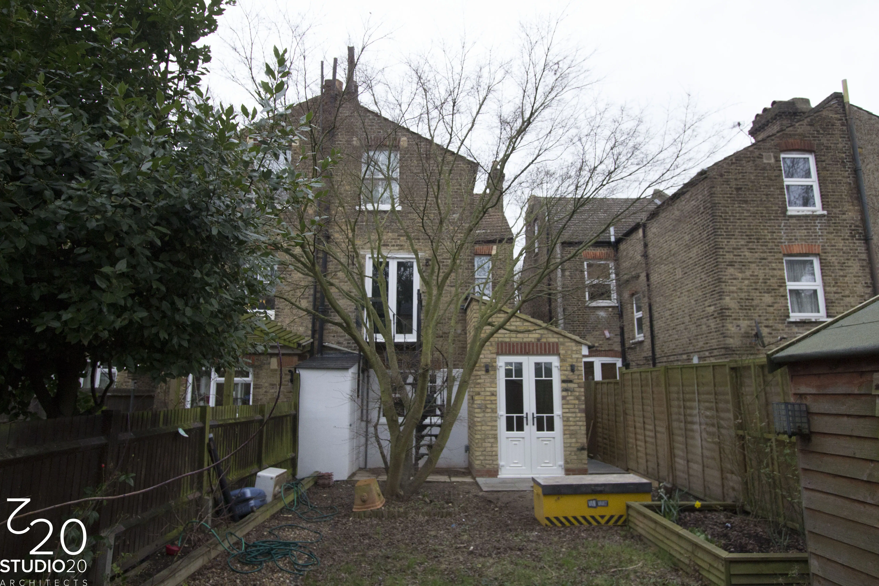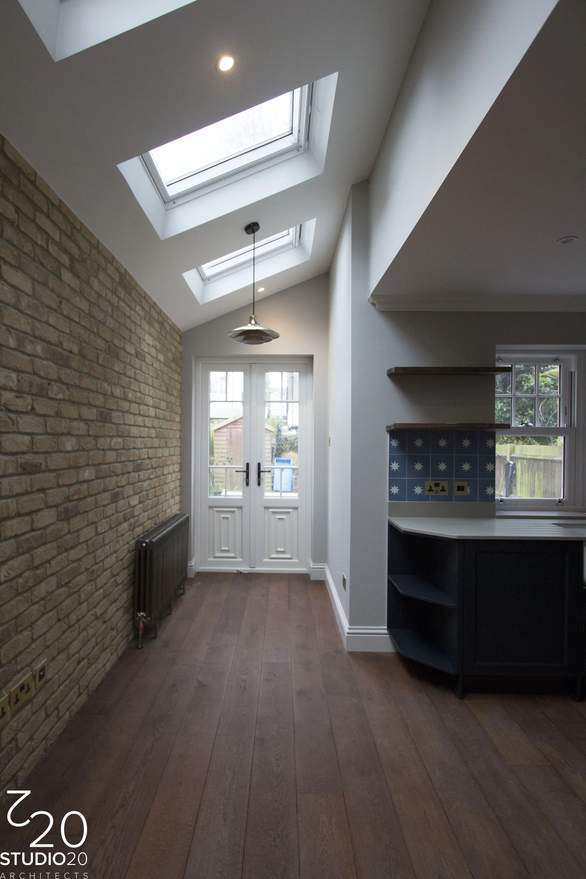Streatham Common Single Storey Side Extension London & Planning Residential Architecture Explore our Step by Step Project Progress to Add a Creative Extension to Your Home
Project Overview
That sounds like an exciting project! Designing a single-storey side extension while transforming and reconfiguring a traditional semi-detached property can be a rewarding challenge. It’s great that the client’s house already had enough space to accommodate the side extension. Utilizing the existing outbuilding as a starting point for the project was a clever decision. Repurposing the outbuilding into a stylish alfresco dining space not only saves costs but also adds character and functionality to the overall design. Creating an open plan dining/kitchen area is an excellent choice for promoting a bright, airy, and spacious contemporary atmosphere.
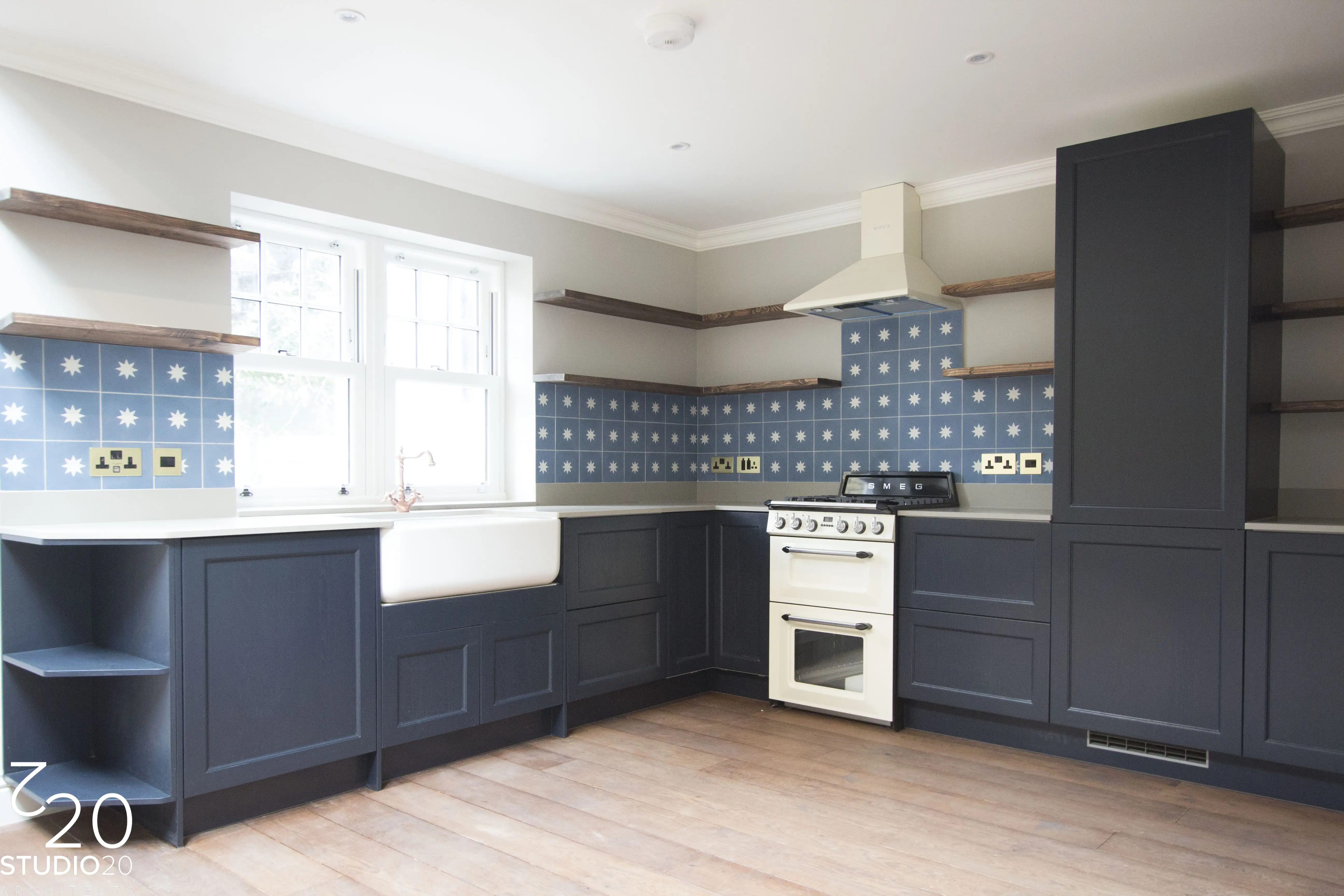
Planning Consideration
At Studio20 Architects, we prioritize following planning considerations for our construction projects, including single-storey rear extensions in the Lambeth Council area. We work closely with the council to obtain the necessary permits and approvals, taking into account factors like building height, setbacks, and design aesthetics. Our goal is to create designs that seamlessly blend with the existing structure and neighbourhood while providing functional and beautiful living spaces for our clients.
What We Provided Our Client
Retaining the main structure of the outbuilding enabled us to create a small angular rear extension and connect it to the proposed dining room for creating an open-plan kitchen/living space. We left the remaining space at the rear to make a large patio. We used bi-folding doors, stretching across both elevations, etc. to create a magnificent transition between indoors and outdoors.
Our aim was to create a perfect place for entertaining during the summer. The advantage of retaining the existing structure and renovating that allowed us to create a spacious place with a lot of interior prospects, in spite of the limited budget. Along with the proposed internal reconfigurations, we created a separate utility as well as shower room without eating up lots of space from the main room.
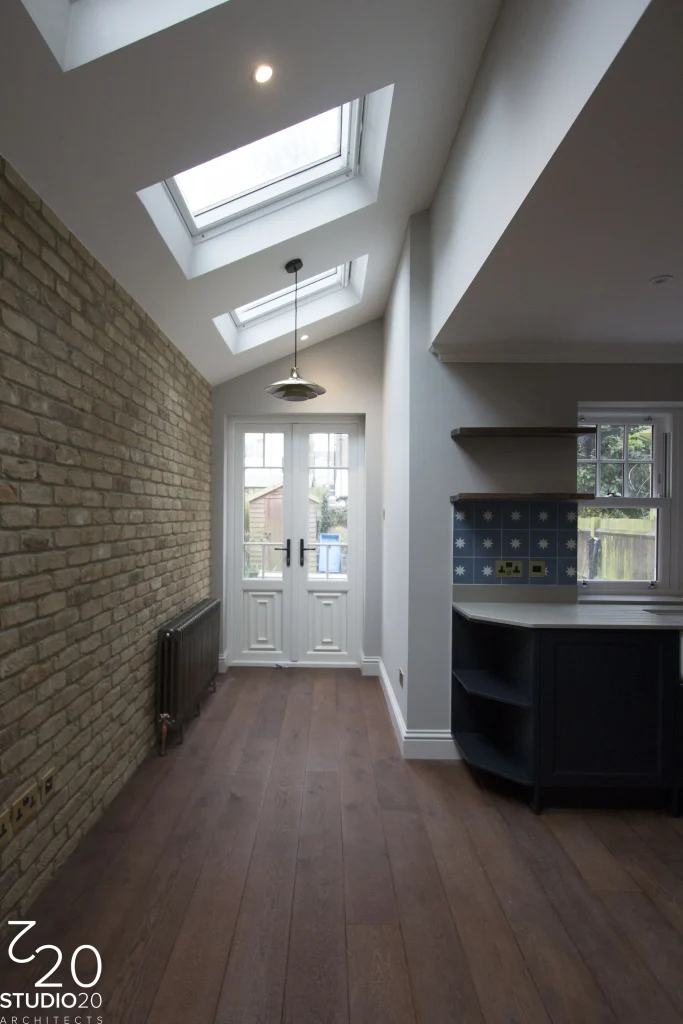
Check Our Projects
See more! Explore our portfolio and discover the power of our designs.
Here’s what our clients have to say.
Trustindex verifies that the original source of the review is Google. Nadir is not just an architect… he’s an artist. He listens to his clients and designs and builds for their needs, not to his personal tastes as so many architects do. His genuine skill and willingness to design a project to the client’s needs sets him apart! They were extremely responsive, worked collaboratively with us, and delivered very exciting designs. Highly recommend!Trustindex verifies that the original source of the review is Google. I worked with Nadir from Studios Architects on an orangery project. He was very personable and helpful throughout the project and was happy to be on site whenever we asked and gave some good advice. Nadir helped make the project feel seamless and dealt with everything in a polite manner and with ease and good knowledge. I highly recommend.Trustindex verifies that the original source of the review is Google. Nadir was extremely approachable and professional. He was very accommodating as he altered our drawing plans several times on our request and got our plans approved by the council . Many thanksTrustindex verifies that the original source of the review is Google. Despite our best intentions we ran into a rookie planning move, where we allowed scope creep to move us away (incrementally at first) from our approved planning design. Nadir was so polite and even worked with us after hours to understand our issue and offer solutions which ultimately saved us from a potentially costly mistake. The team at studio20 and Nadir in particular are high quality and second to none! I would very highly recommend their services!!Trustindex verifies that the original source of the review is Google. I’ve worked with Studio20 Architects for my office interior. Menekse and Nadir helped us on interior design of my office to understand the process and was very helpful whenever I had questions. I felt that the team was experienced from Interior design process to project management for all the stages. Highly recommended!!!Trustindex verifies that the original source of the review is Google. Great service. Coordinated well between builders and structural engineer. The whole team (builders, tilers and painters) all did a quality job and were very very neat and considerate.Trustindex verifies that the original source of the review is Google. Excellent ideas and follow up. I have been loo Struggling to find an architect that would understand the complicated structure of my house untill I found these guys. They made things look simple.Trustindex verifies that the original source of the review is Google. I've used Studio20 service for planning Single storey rear extension for my South Croydon project. Nadir and his team were very helpful and they explained the process and were always at hand whenever I had questions.Trustindex verifies that the original source of the review is Google. Contacted Studio20 for some Building Reg and structural drawings Nadir was very efficient and polite he conducted the whole process professionally and with very good knowledge Thank you will definitely recommend



