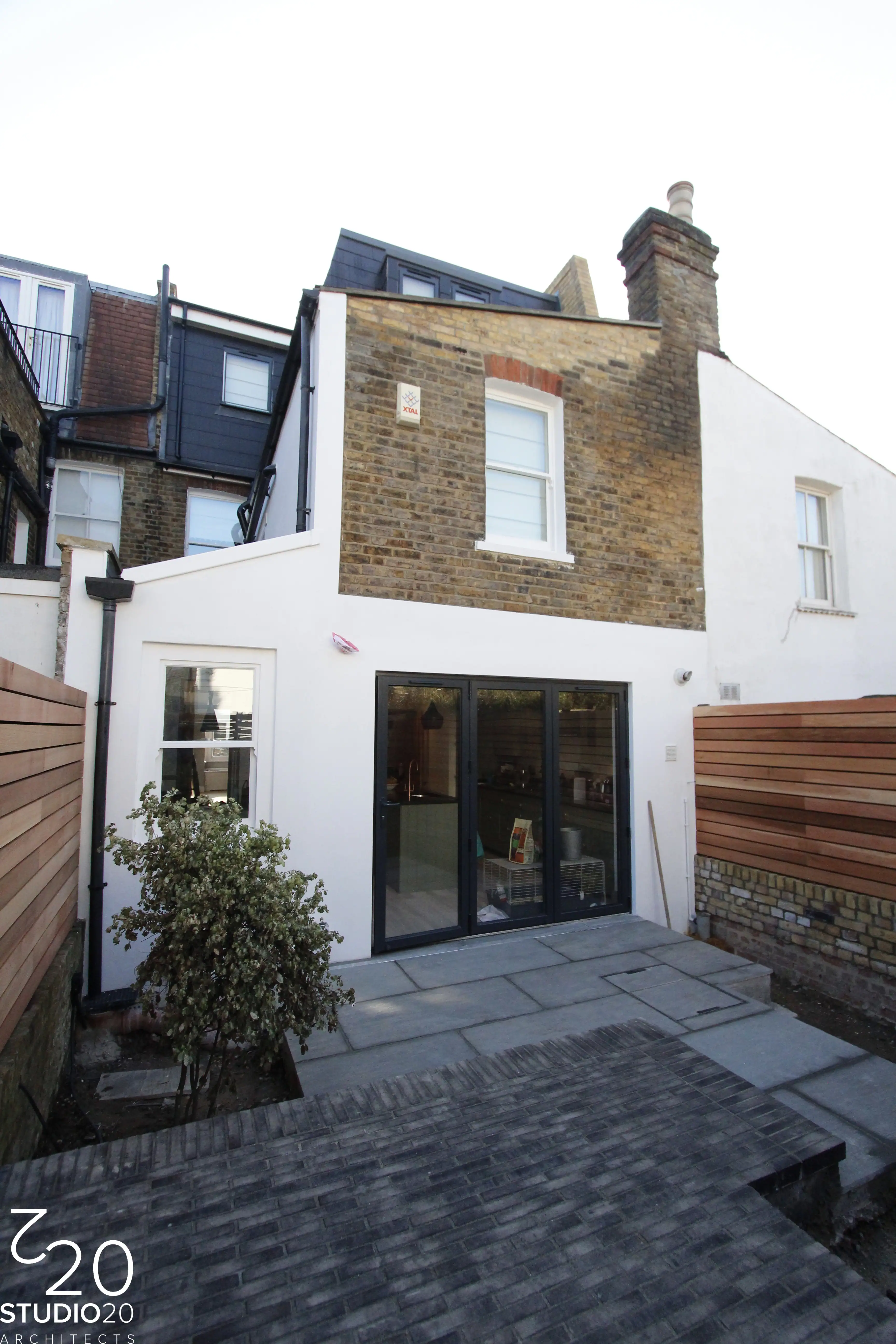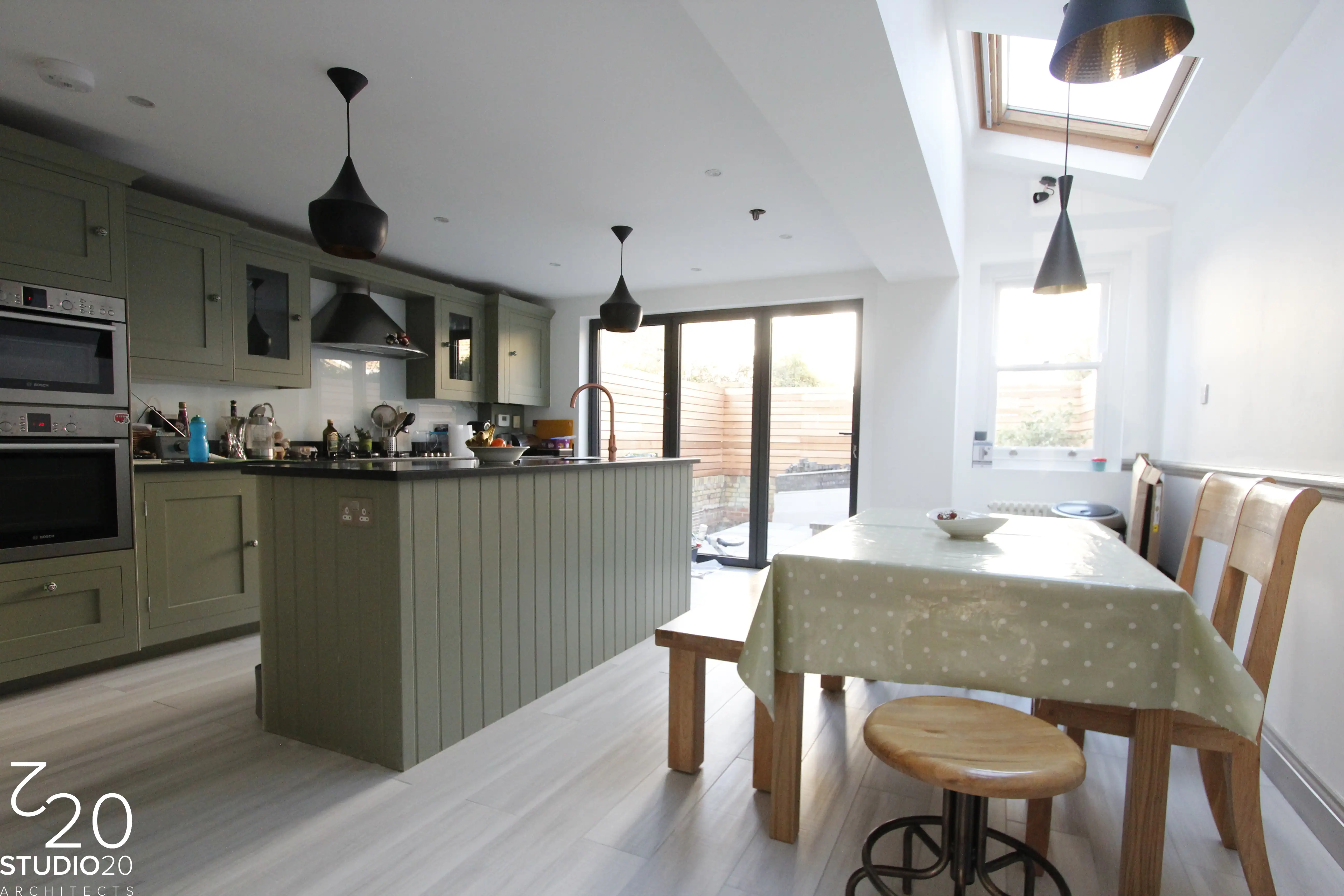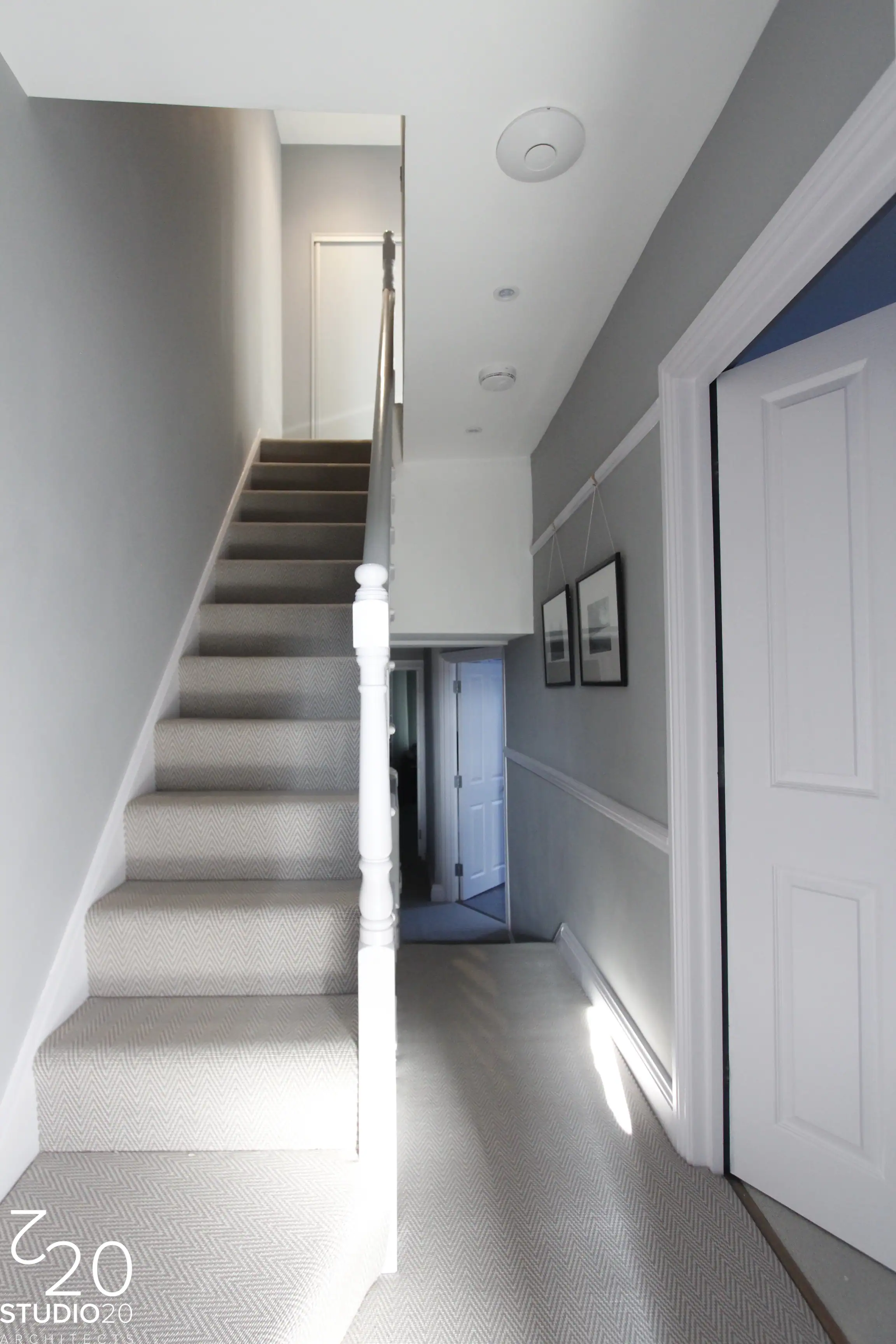Wandsworth Loft Conversion London & Planning Residential Architecture Explore our Step by Step Project Progress to Add a Creative Extension to Your Home
Project Overview
Our clients came to us with the vision to transform their existing extended loft. We created a suitable addition of a mansard dormer extension right above the existing outrigger. The existing space was incorporating a small bedroom as well as an en-suite. They came up with a vision. And we were working hard to make that happen.
Our aim was to create a fully functioning master suite, along with added bedroom, a large shared bathroom and plenty of storage space. These were all the key elements of the initial brief. While working with us, our client also wanted us to reconfigure other areas of the family home, along with the ground floor open-plan living area that would come up with a new, bespoke kitchen and new flooring. We recommended doing these side by side to save time and money.
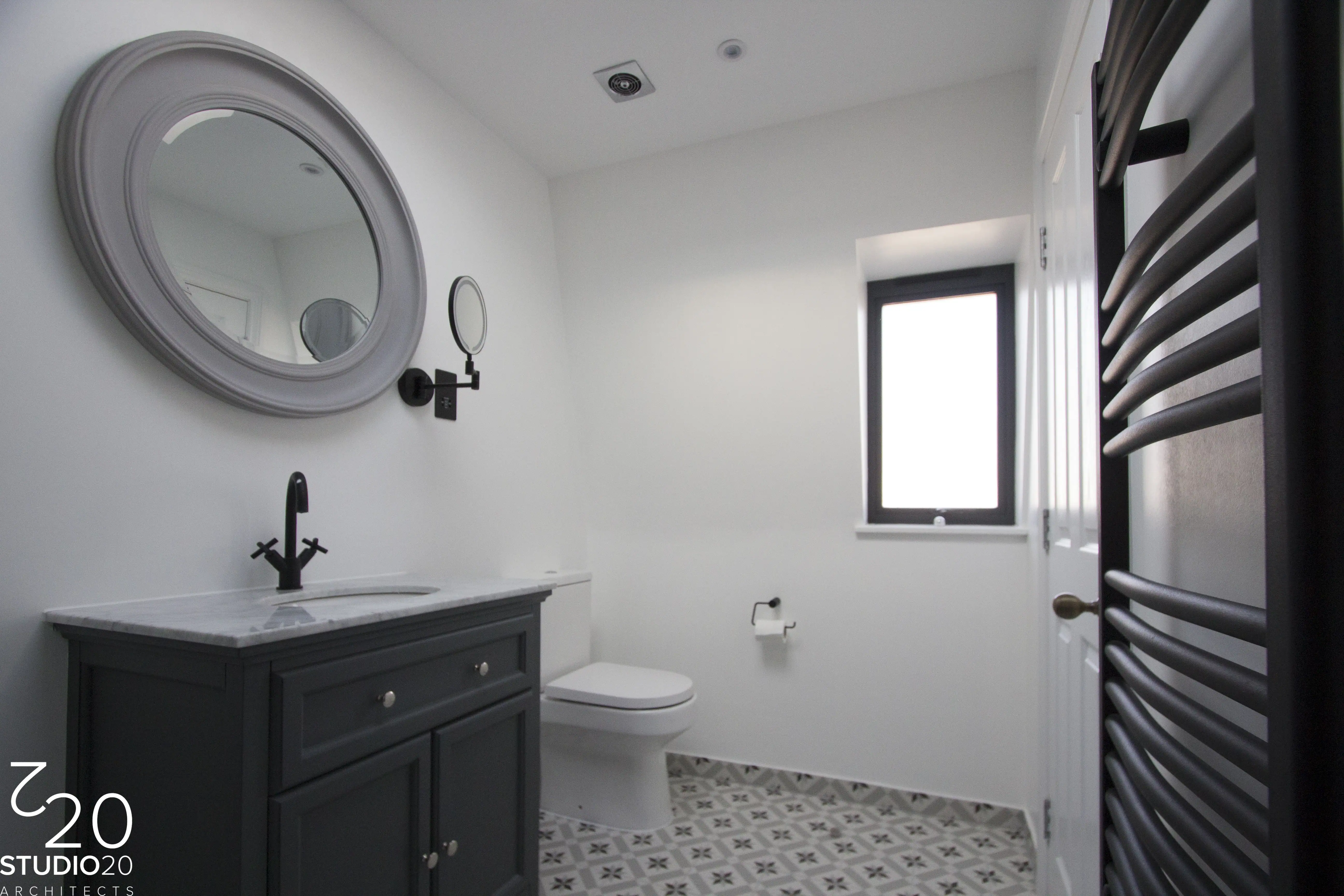
Planning Consideration
Studio20 Architects successfully followed the planning considerations set by the Wandsworth Council for a recent loft conversion project. The project involved converting a loft space in a residential property into a habitable living space while adhering to the council's regulations regarding height restrictions, the protection of neighboring properties from overshadowing, and the preservation of the building's architectural character. By working closely with the council and the client, Studio20 Architects were able to create a functional, comfortable, and aesthetically pleasing living space that met all planning considerations and exceeded the client's expectations.
What We Provided Our Client
We embraced the timeless elegance of the Shaker style for the entire project, ensuring that the furniture was crafted to complement this aesthetic beautifully. To enhance the overall brightness and create an airy feel, we opted for lighter tones in our color selection, infusing the spaces with a radiant glow.
During the project, we successfully revitalized the living space and meticulously restored many of its original features. Our team worked diligently to ensure a seamless transition between the existing elements and the proposed additions, resulting in a harmonious blend that exceeded our client's expectations. All of our hard work culminated in the creation of a stunning space designed for ultimate relaxation and entertainment.
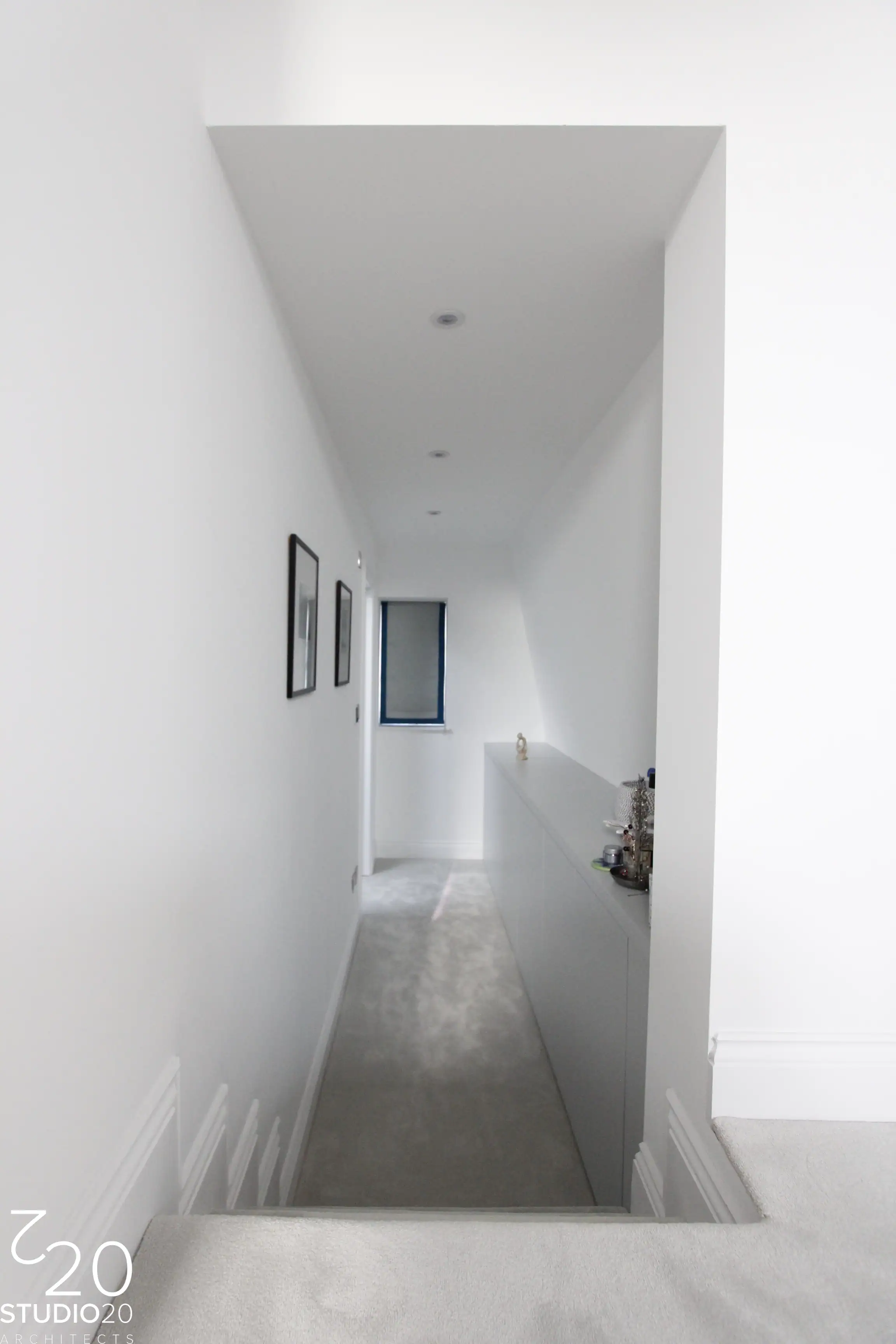
Interior Design
Carpet transforms any space into a haven of relaxation and style
Trusted Experience
Make your hallway appear more spacious and expansive with a brilliant white paint color.
Check Our Projects
See more! Explore our portfolio and discover the power of our designs.
Here’s what our clients have to say.
Trustindex verifies that the original source of the review is Google. Nadir is not just an architect… he’s an artist. He listens to his clients and designs and builds for their needs, not to his personal tastes as so many architects do. His genuine skill and willingness to design a project to the client’s needs sets him apart! They were extremely responsive, worked collaboratively with us, and delivered very exciting designs. Highly recommend!Trustindex verifies that the original source of the review is Google. I worked with Nadir from Studios Architects on an orangery project. He was very personable and helpful throughout the project and was happy to be on site whenever we asked and gave some good advice. Nadir helped make the project feel seamless and dealt with everything in a polite manner and with ease and good knowledge. I highly recommend.Trustindex verifies that the original source of the review is Google. Nadir was extremely approachable and professional. He was very accommodating as he altered our drawing plans several times on our request and got our plans approved by the council . Many thanksTrustindex verifies that the original source of the review is Google. Despite our best intentions we ran into a rookie planning move, where we allowed scope creep to move us away (incrementally at first) from our approved planning design. Nadir was so polite and even worked with us after hours to understand our issue and offer solutions which ultimately saved us from a potentially costly mistake. The team at studio20 and Nadir in particular are high quality and second to none! I would very highly recommend their services!!Trustindex verifies that the original source of the review is Google. I’ve worked with Studio20 Architects for my office interior. Menekse and Nadir helped us on interior design of my office to understand the process and was very helpful whenever I had questions. I felt that the team was experienced from Interior design process to project management for all the stages. Highly recommended!!!Trustindex verifies that the original source of the review is Google. Great service. Coordinated well between builders and structural engineer. The whole team (builders, tilers and painters) all did a quality job and were very very neat and considerate.Trustindex verifies that the original source of the review is Google. Excellent ideas and follow up. I have been loo Struggling to find an architect that would understand the complicated structure of my house untill I found these guys. They made things look simple.Trustindex verifies that the original source of the review is Google. I've used Studio20 service for planning Single storey rear extension for my South Croydon project. Nadir and his team were very helpful and they explained the process and were always at hand whenever I had questions.Trustindex verifies that the original source of the review is Google. Contacted Studio20 for some Building Reg and structural drawings Nadir was very efficient and polite he conducted the whole process professionally and with very good knowledge Thank you will definitely recommend



