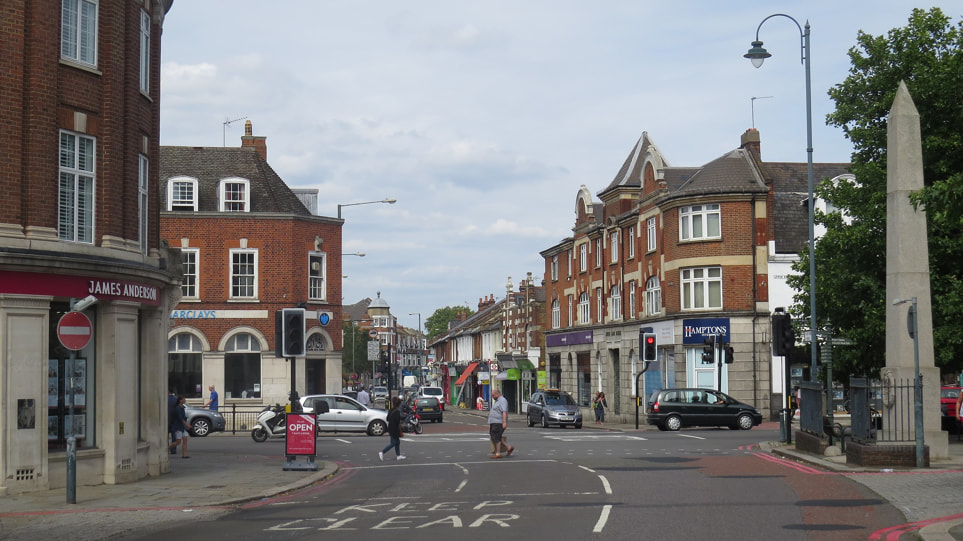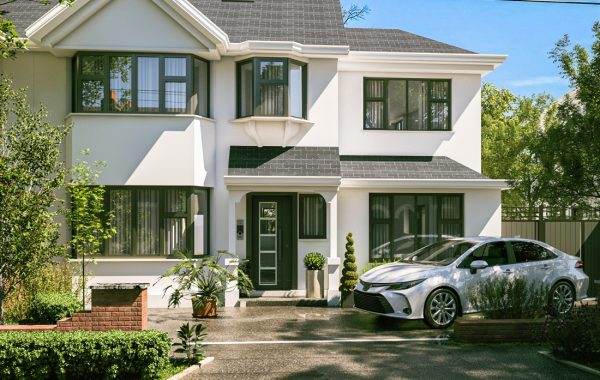Ultimate Guide to Richmond Fulwell Loft Conversions: Transforming Your Home with Style and Space
Loft conversions are an increasingly popular way to maximize the space in your home without the hassle of moving. Richmond, particularly the Fulwell area, is renowned for its charming homes and leafy suburban vibe, making it a prime location for homeowners looking to add value to their property through innovative loft conversions. In this guide, we’ll explore everything you need to know about Richmond Fulwell loft conversions, from planning permission to design ideas and the potential benefits for your home.
Why Consider a Loft Conversion in Richmond Fulwell?
Richmond’s Fulwell is a picturesque residential area that attracts families, young professionals, and property investors alike. Homes in this region typically consist of period properties, many of which have unused attic spaces ripe for conversion. Whether you are looking to create an additional bedroom, home office, or even a luxurious master suite, a loft conversion in Richmond Fulwell offers endless possibilities.
Key Benefits of Loft Conversions in Richmond Fulwell:
Increased Property Value: One of the primary reasons homeowners choose to invest in a loft conversion is to boost the value of their property. Depending on the type of conversion, a loft can increase the value of your home by as much as 20%, making it an attractive investment.
Maximizing Space: With land and space at a premium in Richmond Fulwell, making the most of what you already have is crucial. A loft conversion allows you to extend upwards, utilizing the often-underused attic area to create functional living space.
Avoid Moving Costs: Relocating to a larger home can be costly and time-consuming. A loft conversion provides a cost-effective alternative to moving, allowing you to expand your home without the expense and stress of selling and buying property.
Energy Efficiency: Modern loft conversions often include enhanced insulation, which can significantly improve the energy efficiency of your home. This can result in lower energy bills and a more sustainable living environment.
Types of Loft Conversions for Richmond Fulwell Homes
There are several types of loft conversions to consider, depending on your property’s structure, roof style, and your budget. Here’s a breakdown of the most common types of loft conversions in Richmond Fulwell:
Dormer Loft Conversion: A dormer loft conversion is one of the most popular options in Richmond Fulwell. This type of conversion involves extending the existing roof to create additional headroom and floor space. Dormers typically blend well with the existing architecture, offering a balanced look from the outside and a spacious interior.
Pros:
- Increased headroom and usable space.
- Can be designed to suit various property styles.
- Adds significant value to the home.
Velux (Rooflight) Loft Conversion: A Velux loft conversion is the simplest and most cost-effective option. This type of conversion uses the existing roof structure, adding Velux windows to let in natural light. While it doesn’t involve major structural changes, it’s perfect for properties with sufficient roof height.
Pros:
- Affordable and quicker to complete.
- Minimal structural changes.
- Preserves the original character of the property.
Hip-to-Gable Loft Conversion: If your Richmond Fulwell home has a hip roof (sloping on all sides), a hip-to-gable loft conversion can create a significant amount of additional space. This type of conversion extends the roof by replacing one of the hips with a gable end, providing extra room and head height.
Pros:
- Ideal for semi-detached or detached properties.
- Creates a spacious and airy loft room.
- Enhances the overall aesthetic of the home.
Mansard Loft Conversion: A mansard loft conversion is a more extensive option, often used for homes in urban areas where maximizing space is key. It involves altering the entire roof structure to create a near-vertical wall and a flat roof, resulting in a large, box-like space that can be used for various purposes.
Pros:
- Provides the most space out of all loft conversion types.
- Can be used for multiple rooms or a luxurious master suite.
- Ideal for properties in conservation areas like Richmond.
Planning Permission and Building Regulations in Richmond Fulwell
When planning a loft conversion in Richmond Fulwell, understanding the local planning regulations is crucial. While many loft conversions fall under Permitted Development Rights, meaning you won’t need planning permission, there are exceptions:
- Listed buildings or properties in conservation areas may require planning permission.
- Conversions that alter the exterior appearance significantly (e.g., mansard conversions) may need approval.
- If your loft conversion extends beyond the limits of Permitted Development, you’ll need to submit an application to Richmond Council.
It’s also essential to ensure your loft conversion meets building regulations, which cover structural safety, insulation, fire safety, and ventilation. Working with a professional architects or loft conversion specialist in Richmond Fulwell can help you navigate these requirements smoothly.
Design Ideas for Your Richmond Fulwell Loft Conversion
The beauty of a loft conversion is that it offers a blank canvas for creative design. Here are some inspiring ideas for your Richmond Fulwell loft:
Master Bedroom with Ensuite: Transform your loft into a private sanctuary by creating a master bedroom complete with an ensuite bathroom. This design not only provides a peaceful retreat but also adds significant value to your home.
Home Office: With remote work becoming the norm, a loft conversion is the perfect opportunity to create a dedicated home office. Install large windows to flood the space with natural light, and consider built-in storage solutions to maximize space.
Guest Suite: If you frequently host guests, a loft conversion can be the perfect solution for a comfortable and private guest suite. Include a small bathroom and cozy furnishings to make your guests feel right at home.
Children’s Playroom: For growing families, a loft conversion can be transformed into a bright and airy playroom for children. Use vibrant colors, durable flooring, and built-in storage to create a fun and functional space.
Home Gym: Skip the gym membership and convert your loft into a personal fitness space. With high ceilings and plenty of natural light, it’s the perfect environment for exercise equipment, yoga mats, and a sound system for your workout playlist.
Costs and Timeline for a Loft Conversion in Richmond Fulwell
The cost of a loft conversion in Richmond Fulwell will depend on various factors, including the size of the conversion, the type of conversion chosen, and the materials used. On average, loft conversions can range from £30,000 to £60,000, with more complex projects, such as mansard conversions, costing upwards of £70,000.
The timeline for completing a loft conversion can range from 6 to 10 weeks, depending on the complexity of the project. Working with experienced architects and builders can ensure your project stays on schedule and within budget.
Conclusion: Loft Conversions in Richmond Fulwell – A Worthwhile Investment
A loft conversion in Richmond Fulwell is an excellent way to enhance your home’s functionality, aesthetic appeal, and value. Whether you’re looking to create additional living space for your growing family or simply want to make better use of your home’s layout, the possibilities are endless. By carefully considering the type of conversion, understanding local planning regulations, and working with experienced professionals, you can transform your attic into a beautiful and practical living area.
Embrace the potential of your home with a loft conversion and unlock the benefits of additional space, comfort, and long-term value in the heart of Richmond Fulwell.





