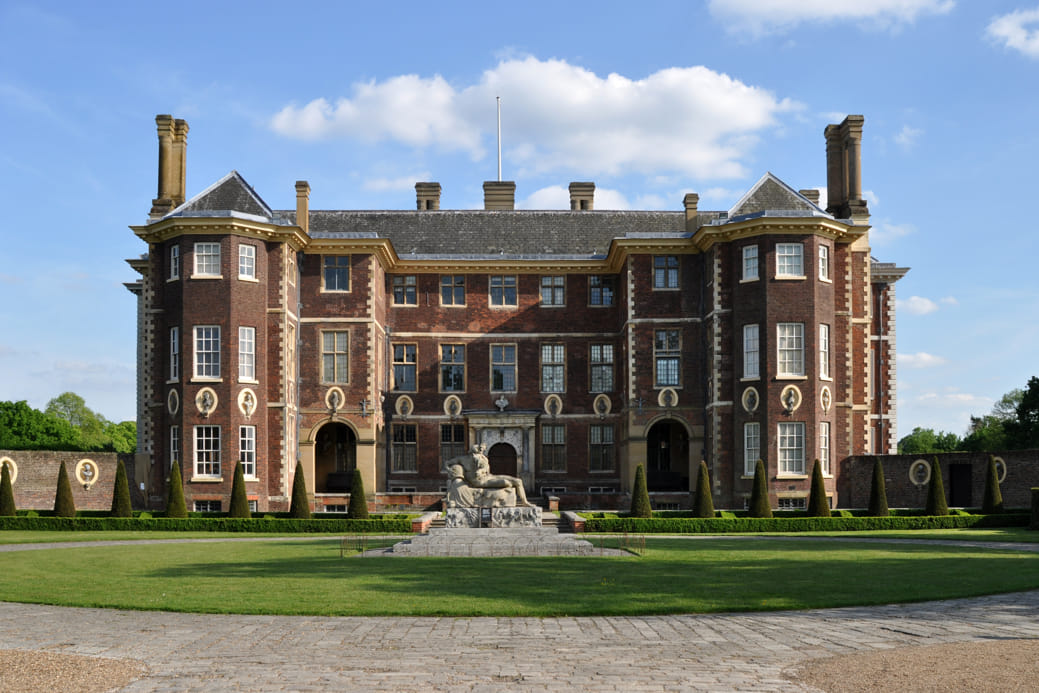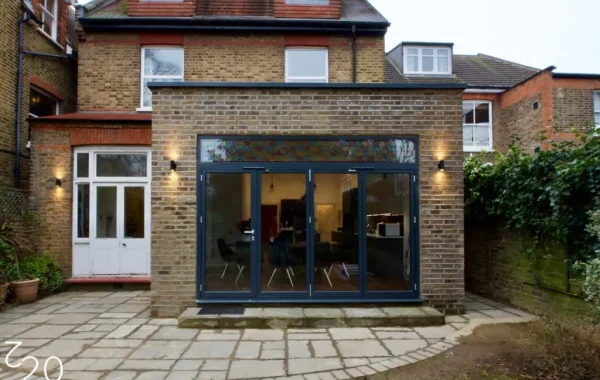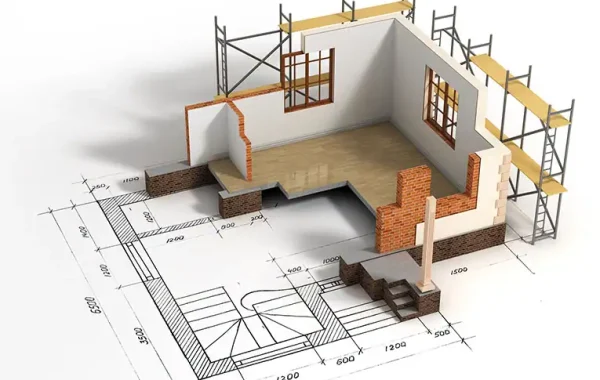Unlocking Potential: The Art of Basement Conversion in Richmond and Ham
In the charming neighborhoods of Richmond Ham, where quaint streets and elegant homes tell stories of history and community, many homeowners are discovering a hidden gem beneath their feet: the basement. Often overlooked, this underutilized space holds the potential for transformation, offering not just additional square footage but also a canvas for creativity and functionality. Let’s delve into the exciting world of basement conversions, exploring how you can breathe new life into your home.
Why a Basement Conversion?
As urban living becomes increasingly popular, the demand for space is at an all-time high. A basement conversion stands out as a practical solution to the space crunch, allowing homeowners to expand their living areas without the need for costly extensions. Here’s why you might consider this innovative approach:
1. Maximizing Unused Space
Many homes come with basements that are merely storage areas or remnants of previous renovations. A conversion transforms this neglected space into a vibrant extension of your home, perfect for whatever your family needs—be it a cozy retreat, a dynamic workspace, or a lively entertainment hub.
2. Adding Value to Your Property
In real estate, value is paramount. A well-executed basement conversion not only enhances your living experience but also significantly increases your property’s market value. When potential buyers see a thoughtfully designed basement, they envision possibilities, making your home more attractive on the market.
3. Flexibility for Your Lifestyle
One of the most exciting aspects of a basement conversion is its versatility. The options are endless. Imagine creating:
- A serene home office: Perfect for those who need a quiet space to focus, away from household distractions.
- An artistic studio: A bright, airy space for painting, crafting, or writing, tailored to inspire creativity.
- A luxurious guest suite: A comfortable hideaway for visitors, complete with en-suite facilities.
- A family playroom: A safe and fun environment for children to play and explore, keeping their toys and activities organized.
Steps to a Successful Basement Conversion
Transforming a basement into a functional living area is no small feat, but with careful planning and consideration, the process can be seamless. Here’s how to get started:
1. Evaluate Your Basement’s Potential
Before diving into the design phase, assess the existing structure. Consider factors such as ceiling height, natural light availability, and the overall condition of the space. An inspection by a structural engineer can help identify any potential issues, ensuring your plans are grounded in reality.
2. Navigating Regulations
In Richmond Ham, local regulations govern basement conversions. While some projects may not require planning permission, it’s wise to consult with your local authority to clarify any specific requirements. Building regulations must be adhered to, focusing on safety, insulation, and ventilation to ensure a comfortable and secure environment.
3. Crafting Your Design
Design is where the magic happens. The goal is to create a space that feels integrated with the rest of your home. Consider:
- Natural Light: Use light wells, larger windows, or even skylights to invite sunlight in, transforming the often dim atmosphere of a basement.
- Thoughtful Layout: Design the space according to its intended use. Open plans work well for entertainment areas, while separate rooms suit private spaces like offices or bedrooms.
- Cozy Aesthetics: Choose warm colors, soft furnishings, and stylish decor to create a welcoming atmosphere. Incorporating textiles, plants, and art can make a world of difference.
4. Addressing Waterproofing and Dampness
Basements are notoriously susceptible to moisture. Effective waterproofing is crucial. Solutions include tanking systems, proper drainage, and installing sump pumps to mitigate potential flooding. Investing in robust damp-proofing will ensure your new space remains dry and comfortable.
5. Budgeting Your Project
Understanding the costs involved is vital to avoid financial surprises. On average, basement conversions in Richmond Ham can range from per square meter. This budget should cover:
- Structural enhancements
- Waterproofing measures
- Insulation
- Interior finishes and furnishings
- Utility installations, if adding kitchens or bathrooms
While the initial investment may seem steep, the long-term benefits often outweigh the costs, particularly when considering the added property value.
Choosing the Right Contractor
Selecting a reliable contractor can make or break your basement conversion project. Here are some tips for finding the right partner:
- Research and Recommendations: Seek out contractors with a strong track record in basement conversions. Ask for referrals from friends or family and check online reviews.
- Experience Matters: Choose a contractor familiar with the specific regulations and challenges associated with basement work in your area.
- Transparent Communication: A trustworthy contractor will keep you informed at every stage, providing clear timelines and addressing any concerns promptly.
- Insurance and Guarantees: Ensure your contractor is insured and offers warranties on their work, particularly for critical aspects like waterproofing.
The Bottom Line: Is a Basement Conversion Right for You?
A basement conversion in Richmond Ham is more than just a renovation; it’s an opportunity to unlock the hidden potential of your home. By thoughtfully planning and executing this transformation, you can create a unique space that adds value, enhances your lifestyle, and brings a fresh perspective to your living environment.
With careful consideration of your needs, professional guidance, and a clear vision, your basement can evolve into a vibrant part of your home—a place for work, relaxation, creativity, and connection. Embrace the possibilities and transform your basement into the space of your dreams!





