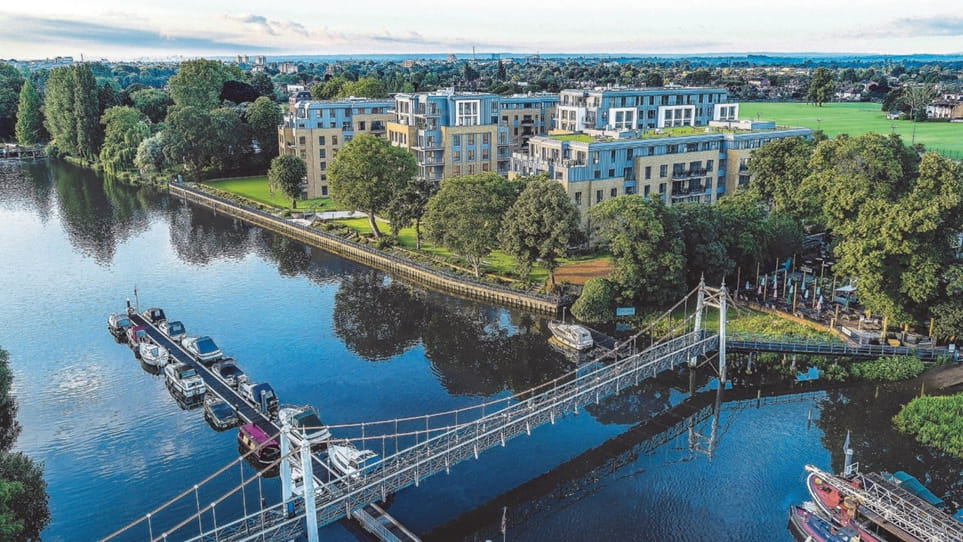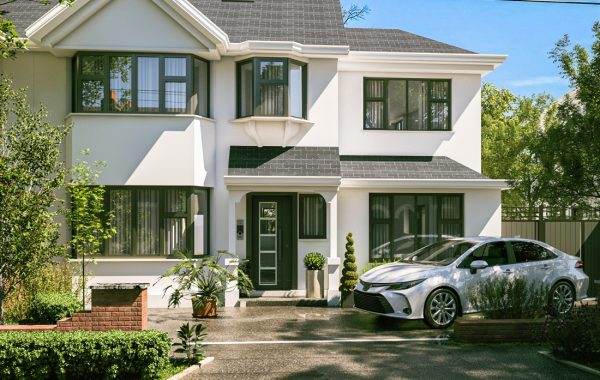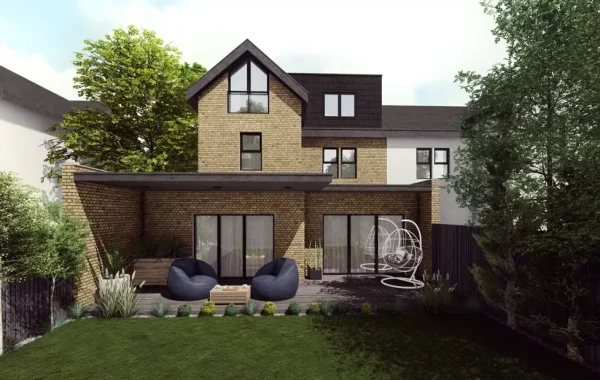Comprehensive Guide to Richmond South Teddington Flat Conversions: Transforming Spaces for Modern Living
Converting a flat in Richmond’s South Teddington is an increasingly popular choice for property owners looking to enhance living spaces, improve property value, and cater to changing lifestyle needs. This comprehensive guide explores the process, benefits, regulations, and considerations involved in a flat conversion in Richmond’s scenic area, with a focus on maximizing space and creating functional, modern homes that align with local aesthetics.
1. Why Choose Richmond South Teddington for a Flat Conversion?
Richmond South Teddington offers a unique blend of historic charm and modern amenities, making it an ideal location for a flat conversion. Known for its riverside views, green parks, and well-connected transport links, this area appeals to young professionals, families, and those seeking a balanced lifestyle near central London. Converting flats here can significantly increase property value, given the area’s high demand for adaptable and stylish living spaces.
1.1 Prime Location and High Demand
Located in southwest London, Richmond South Teddington has become a sought-after residential area due to its proximity to both London and the scenic countryside. The vibrant high streets, local markets, and excellent schools attract potential buyers and renters, increasing the value of converted flats.
1.2 Increased Property Value
A well-planned flat conversion can maximize available space and functionality, adding significant value to the property. By adapting the layout to modern standards, property owners can increase market appeal and rental income potential, making the investment worthwhile in the long term.
2. Types of Flat Conversions for Richmond South Teddington Properties
Before diving into the process, it’s essential to understand the various flat conversion types that can be considered. These options depend on the property’s structure, local zoning regulations, and the owner’s vision for the space.
2.1 Single-Unit Conversion
A single-unit conversion transforms an entire floor or area into one self-contained apartment. This is a popular choice in Richmond South Teddington for providing a spacious and luxurious living experience, catering to families or professionals seeking modern, open-plan layouts.
2.2 Multi-Unit Conversion
For property owners with larger buildings, dividing a flat into multiple units can optimize rental income. Each unit typically includes essential amenities, allowing owners to appeal to a broader range of tenants or potential buyers looking for smaller, affordable spaces within Richmond’s vibrant community.
2.3 Loft and Basement Conversions
Loft and basement conversions offer the option of maximizing underutilized space in the building. Particularly in Richmond South Teddington, loft conversions offer the benefit of beautiful skyline views, while basement conversions provide a practical, quiet, and private living area with creative lighting and design.
3. Planning Permission and Building Regulations
Navigating planning permission and building regulations is one of the most crucial steps in any flat conversion project in Richmond South Teddington. Local councils have specific guidelines to ensure that converted properties maintain the area’s character and adhere to safety standards.
3.1 Understanding Local Planning Permission
Not all conversions require planning permission, but it is essential to check with Richmond Council for any specific restrictions in the area. Properties located within conservation areas or listed buildings often require additional approval to preserve historical integrity. Consulting with a professional architects or planning consultant can help streamline the process.
3.2 Building Regulations Compliance
Building regulations ensure that conversions are safe, sustainable, and energy-efficient. These regulations cover aspects such as fire safety, sound insulation, structural stability, and ventilation. For Richmond South Teddington properties, common considerations include soundproofing to comply with noise control requirements and fire escape routes to enhance tenant safety.
4. Design and Layout Considerations
Creating a functional and aesthetically pleasing design is key to a successful flat conversion. Modern design trends focus on maximizing natural light, creating open spaces, and incorporating energy-efficient elements. Here’s a look at some design principles that work well for Richmond South Teddington conversions.
4.1 Open-Plan Layouts
An open-plan layout can transform a converted flat into a spacious and airy environment. By removing unnecessary walls, the space feels larger and more connected. This design is especially effective in flats with smaller square footage, allowing for flexibility in furniture arrangement and movement.
4.2 Maximizing Natural Light
Natural light is a highly desirable feature in any home. Installing larger windows, skylights, or light wells in loft and basement conversions can dramatically enhance the flat’s ambiance, making it more appealing to tenants or buyers.
4.3 High-Quality Insulation
Insulation is critical in ensuring the flat remains energy-efficient and comfortable throughout the year. Soundproofing is another consideration, particularly in multi-unit conversions, where privacy between units is essential. Modern insulation materials and techniques can improve soundproofing without compromising space.
5. Essential Tips for a Smooth Flat Conversion Process
Converting a flat involves careful planning, budgeting, and project management to ensure success. Here are some essential tips to help Richmond South Teddington property owners through the conversion process.
5.1 Hire Qualified Professionals
Working with experienced professionals is key to a successful conversion. Architects, structural engineers, contractors, and interior designers can help bring the vision to life while adhering to local regulations. Their expertise can also be invaluable in optimizing space and addressing unique challenges.
5.2 Set a Realistic Budget and Timeline
Flat conversions can be financially demanding, so setting a realistic budget is crucial. Include costs for planning permissions, building regulations, materials, and labor, and set aside a contingency fund for unexpected expenses. Additionally, establish a timeline for the project and keep track of milestones to stay on schedule.
5.3 Incorporate Modern Amenities
Modern amenities such as smart home systems, energy-efficient appliances, and underfloor heating can greatly increase the property’s appeal. For Richmond South Teddington, consider including features that align with the area’s eco-conscious mindset, such as sustainable materials and energy-saving designs.
6. Navigating Challenges in Flat Conversions
While the rewards of flat conversion in Richmond South Teddington are substantial, the process comes with challenges that require careful planning and problem-solving skills.
6.1 Space Limitations
Many flats in Richmond South Teddington are housed in older buildings with limited space, requiring creative solutions to make the most of every square foot. This might involve installing foldable or multi-functional furniture, maximizing vertical storage, and optimizing layouts to avoid cramped interiors.
6.2 Structural Considerations
Older buildings may present structural limitations, such as load-bearing walls or outdated electrical and plumbing systems. Addressing these requires consultation with structural engineers and possibly a more extensive renovation than initially planned.
6.3 Managing Noise Levels
Given the density of Richmond South Teddington’s residential areas, noise management is essential. Soundproofing measures in floors, walls, and ceilings can ensure a quieter living space, particularly important in multi-unit conversions.
7. Conclusion: Realizing Your Vision with a Richmond South Teddington Flat Conversion
Flat conversions in Richmond South Teddington offer exciting opportunities for property owners to create modern, adaptable, and high-value living spaces. With strategic planning, adherence to local regulations, and thoughtful design, a flat conversion can transform an ordinary space into a vibrant, functional, and profitable property. Whether the goal is to increase rental income or create a stylish, comfortable home, a well-executed conversion project in this sought-after area can yield long-term rewards and enhance Richmond South Teddington’s unique character.
Converting a flat in Richmond South Teddington is not only a practical choice but an opportunity to contribute to the area’s evolving urban landscape. As property demands continue to grow, investing in a flat conversion in this thriving community remains a promising venture for the future.





