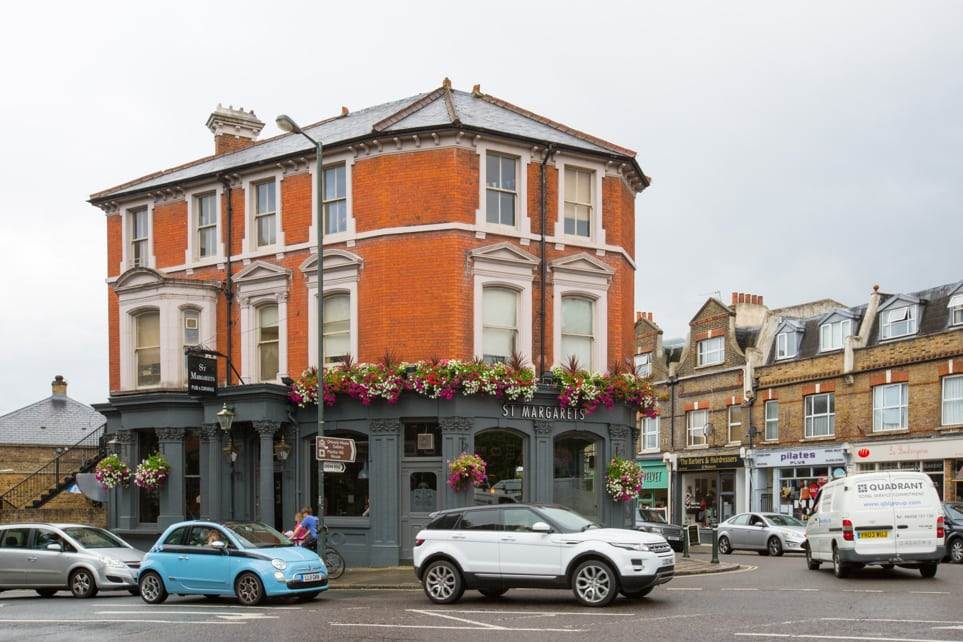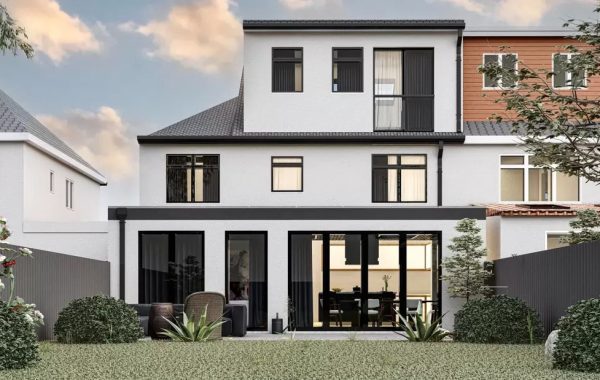Building Up in St. Margarets: The Benefits of Double Storey Extensions in Richmond
When it comes to increasing your living space without the need for relocating, a double-storey extension is an excellent solution. In Richmond’s, particularly in the charming area of St. Margarets, this type of home renovation has become increasingly popular. The combination of enhancing the beauty of your property and the practicality of more room makes the double-storey extension a highly sought-after option. In this detailed guide, we’ll explore everything you need to know about Richmond St. Margarets double storey extensions – from design ideas to planning permission and building regulations.
What Is a Double Storey Extension?
A double-storey extension involves extending your home both upwards and outwards, essentially adding an additional floor to your property. This form of extension is ideal for homeowners who want to maximize their available space without taking up too much of their garden or outdoor area. A well-designed double-storey extension can bring a fresh look to your home and significantly increase its market value, especially in an attractive and desirable location like St. Margarets.
Why Choose a Double Storey Extension in Richmond St. Margarets?
Richmond St. Margarets is one of the most sought-after locations in London, known for its picturesque landscapes, proximity to central London, and strong sense of community. The area is a blend of historic homes, charming streets, and green spaces, making it an appealing place to live.
When choosing to extend your home in St. Margarets, there are several key factors to consider:
Optimal Use of Space: A double-storey extension provides an ideal way to expand your living space without sacrificing your outdoor areas. This is particularly important in St. Margarets, where gardens and green spaces are highly valued.
Enhanced Property Value: Expanding your home with a double-storey extension increases the overall square footage of the property, which can significantly raise its value. This can be especially beneficial when it comes time to sell, as potential buyers are often looking for homes that offer plenty of space.
Customizable Design: A double-storey extension offers homeowners the flexibility to create a space that suits their specific needs, whether it’s a larger kitchen, additional bedrooms, or even a home office with stunning views of the surrounding area.
Quality of Life: St. Margarets is known for its relaxed suburban lifestyle, and a double-storey extension can help you create the perfect home that supports your day-to-day needs, whether you’re looking for more privacy or simply a better living environment for your family.
Key Considerations When Planning Your Double Storey Extension
While a double-storey extension offers a multitude of benefits, there are several essential elements to consider to ensure a smooth project:
1. Planning Permission
One of the first steps in the process of a double-storey extension is determining whether you need planning permission. In most cases, a double-storey extension will require permission from your local council, including Richmond upon Thames Council. There are a variety of factors that will influence whether or not your extension requires planning approval, including the size and position of the extension, its impact on the surrounding area, and whether it respects the aesthetic and architectural integrity of the existing building.
It’s always recommended to consult with an architects or planning consultant to understand the local planning policies. They can help ensure that your extension meets all requirements and can assist in submitting the application for approval.
2. Building Regulations Compliance
In addition to planning permission, your double-storey extension must comply with building regulations. These regulations ensure that your extension is structurally sound, energy efficient, and safe for habitation. Key areas of compliance include the foundation work, insulation standards, electrical installations, and fire safety measures. Working with experienced builders and engineers familiar with Richmond’s requirements will ensure that the project adheres to these vital regulations.
3. Design and Aesthetics
When designing your double-storey extension, it’s crucial to ensure that the new space blends seamlessly with your existing property. This is particularly important in areas like St. Margarets, where preserving the character and charm of homes is highly valued. The extension should respect the original architectural style of the property, whether it’s Victorian, Edwardian, or a modern design.
Consider elements such as the materials used for construction, the layout, and how the extension complements the surrounding environment. For instance, using brick or timber cladding in keeping with the local architectural style can help your extension integrate harmoniously with the rest of the house.
4. Cost and Budgeting
A double-storey extension is a significant investment, and it’s important to carefully plan your budget. Costs can vary widely depending on the size and complexity of the project, the quality of materials, and the labor costs in Richmond. On average, homeowners in Richmond can expect to pay between £1,500 and £2,500 per square meter for a high-quality double-storey extension.
Be sure to factor in the costs of hiring architects, engineers, and contractors, as well as any unforeseen expenses that may arise during the construction process. Getting multiple quotes from reputable professionals in the area is a smart way to ensure you stay within budget.
5. Timeline for Completion
The timeline for completing a double-storey extension can vary depending on the scope of the project. On average, such an extension might take between 6 to 12 months to complete. Factors such as weather conditions, planning permission delays, and material availability can all impact the timeline.
It’s important to set realistic expectations and maintain open communication with your builder throughout the process. Regular updates on the progress of the work will help avoid any surprises and ensure that the project is on track.
Final Thoughts
A double-storey extension is an exceptional way to enhance your home and make the most of your available space. For those lucky enough to live in Richmond St. Margarets, it’s a fantastic way to capitalize on the beauty of the area while adding modern amenities and increasing your property’s value. By carefully considering the design, obtaining the necessary permissions, and adhering to building regulations, you can ensure a successful extension that complements your home and lifestyle.
Whether you envision a contemporary open-plan living area or a set of spacious bedrooms with views of the surrounding greenery, a double-storey extension allows you to turn your dreams into reality. The key is to choose a skilled team of professionals who understand both the technicalities and the aesthetic considerations of building in a vibrant and scenic location like St. Margarets.
With the right approach and planning, your double-storey extension can transform your Richmond home into a spacious, stylish, and functional living space that you and your family will enjoy for years to come.





