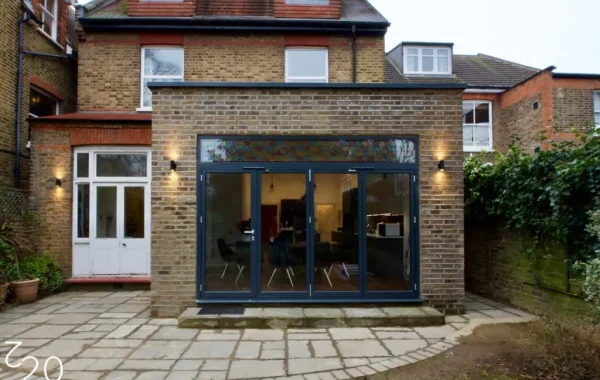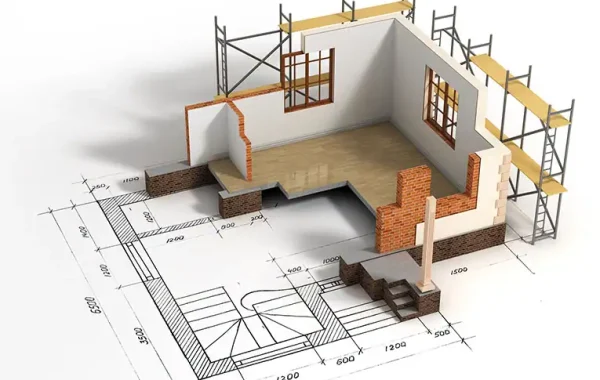Double the Space, Double the Possibilities: Richmond Whitton’s Double Storey Extension Guide
In the picturesque area of Richmond Whitton, a double storey extension can be the perfect solution to increase your home’s living space and value. Whether you’re seeking additional bedrooms, a larger kitchen, or a multifunctional family area, a well-executed double storey extension can completely transform your home. This article delves into the various benefits, considerations, and essential steps involved in planning a double storey extension in Richmond Whitton, ensuring that your project is not only visually appealing but also a sound investment.
Why Choose a Double Storey Extension?
When it comes to expanding your home, a double storey extension offers a multitude of advantages over single-storey options. For one, it maximizes the available land without encroaching on your outdoor space, making it an ideal choice for properties with limited plots. In the bustling yet serene locale of London Richmond Whitton, where homes tend to be cozy and close-knit, a double storey extension allows homeowners to significantly boost their living area while maintaining a balanced external aesthetic.
Furthermore, a double storey extension creates a harmonious flow between your indoor spaces and the outside world. Whether you want to add a home office on the second floor or extend your kitchen-dining area downstairs, a double storey extension offers more versatile options than a single storey would. This kind of expansion is perfect for growing families or individuals who wish to increase their home’s functionality without relocating.
Understanding the Planning Permission and Regulations in Richmond Whitton
One of the first steps in planning a double storey extension in Richmond Whitton is understanding the local planning regulations and permissions. As Richmond is a borough in London with a strong emphasis on preserving its historical character and residential charm, adhering to building codes and securing the appropriate permissions is essential.
Planning Permission: A double storey extension typically requires full planning permission, unless it falls within the confines of permitted development rights. For example, if the extension does not significantly alter the existing structure or infringe upon the privacy of your neighbors, you may be able to proceed with minimal intervention. However, it is always recommended to consult with the local council or hire an architect to ensure compliance with local rules.
Building Regulations: In addition to planning permission, building regulations are crucial for ensuring the safety and structural integrity of your extension. These regulations cover a wide range of factors, from fire safety to structural strength and electrical systems. A certified structural engineer or architect will help guide your design to meet these stringent requirements.
Choosing the Right Design for Your Double Storey Extension
A double storey extension is an exciting opportunity to reimagine your home’s design. Whether you prefer a contemporary, minimalist aesthetic or a more traditional, period-inspired style, Richmond Whitton offers a variety of design inspirations suited to every taste.
1. Maximizing Natural Light: Since Richmond Whitton’s homes often feature cozy living spaces, integrating large windows or bi-fold doors can bring in ample natural light. These features not only enhance the feeling of space but also offer beautiful views of your garden or the surrounding area.
2. Open Plan Living: A popular design choice for double storey extensions is to create an open-plan living area on the ground floor. This allows for a seamless transition between the kitchen, dining, and living spaces, fostering a sense of flow and spaciousness. Upstairs, you could create additional bedrooms, bathrooms, or even a home office, depending on your needs.
3. Integrating the Exterior with the Interior: Achieving a consistent aesthetic between the new extension and the existing structure is crucial. Whether you decide to match the extension to your existing brickwork or opt for a modern contrast with different materials like glass or steel, the goal is to create a cohesive design that enhances the property’s overall look.
Key Considerations for a Successful Double Storey Extension
While planning your double storey extension, several key factors should be kept in mind to ensure the project’s success:
1. Budget: Double storey extensions can be a significant investment, so establishing a clear budget early on is crucial. Costs can vary depending on the complexity of the design, materials used, and the need for professional services such as architects, surveyors, and builders. Having a detailed cost breakdown will help you manage the project and avoid surprises along the way.
2. Timeline: The construction of a double storey extension typically takes several months. The timeline can be influenced by factors such as the complexity of the design, weather conditions, and the availability of contractors. Be sure to plan for potential delays, as well as the disruption that construction can cause to your daily routine.
3. Impact on Neighbours: Given the close-knit nature of Richmond Whitton, it’s essential to consider how the extension may impact your neighbors. Open communication with them beforehand can help avoid conflicts and ensure that your project proceeds smoothly. Additionally, abiding by setback requirements and avoiding encroachments can help maintain good relationships within your community.
4. Sustainability and Energy Efficiency: As more homeowners prioritize sustainability, incorporating energy-efficient features into your double storey extension is a great way to enhance its value and minimize environmental impact. From installing double-glazed windows to incorporating solar panels or underfloor heating, there are various ways to make your extension eco-friendly and cost-effective in the long run.
Choosing the Right Contractor for Your Double Storey Extension
Selecting the right contractor is a critical part of the process. Look for a team with experience in building double storey extensions in Richmond Whitton, as they will be familiar with the local planning regulations and can offer valuable insights during the design and construction phases. Check references, review previous projects, and ensure that the contractor is fully licensed and insured before committing.
It’s also important to maintain open communication with your contractor throughout the project. Regular site visits and discussions about progress, changes, and challenges will ensure that your vision is realized without compromise.
Final Thoughts
A double storey extension in Richmond Whitton can provide the extra space you need while adding significant value to your property. By carefully planning the design, securing the necessary permissions, and working with the right professionals, you can create a stunning new addition to your home that blends seamlessly with the existing structure and enhances your living experience.
Whether you are looking to expand your living space for a growing family, add a dedicated workspace, or simply enhance your property’s aesthetic appeal, a double storey extension offers a world of possibilities. Follow the steps outlined in this article, and your Richmond Whitton home could soon become the spacious and functional dream home you’ve always desired.





