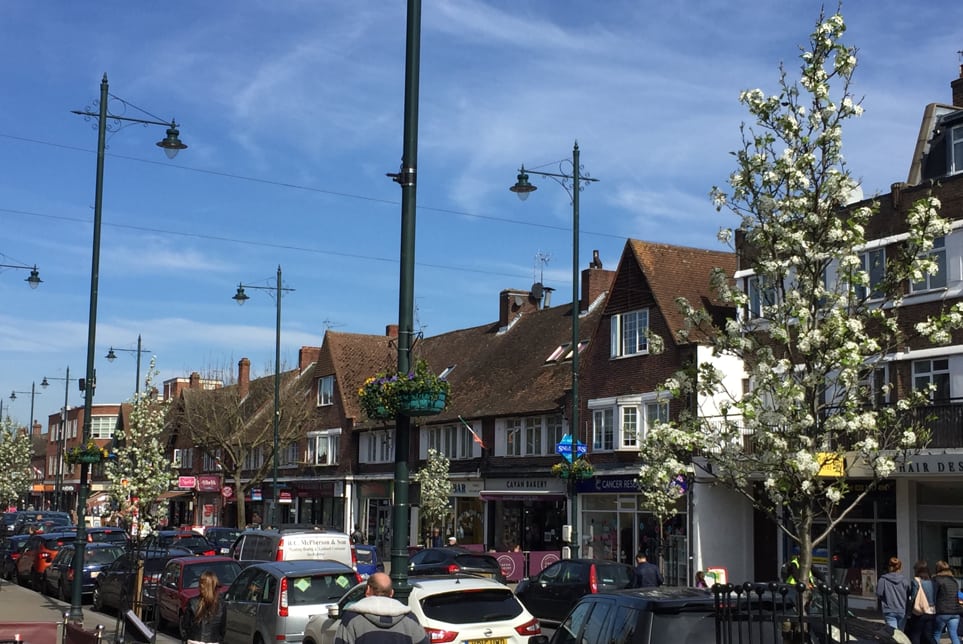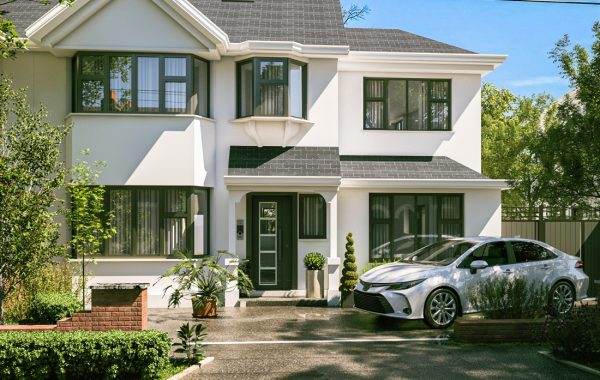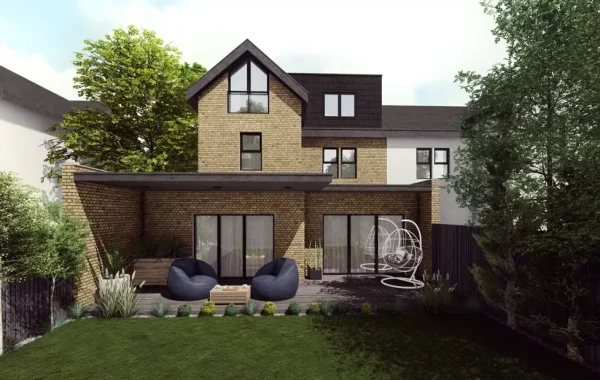Avoid Common Mistakes: How to Secure Planning Permission in Richmond Whitton
Richmond Whitton, a vibrant and sought-after area in southwest London, is known for its charming residential streets, green spaces, and strong community feel. Whether you are looking to extend your home, convert a loft, or undertake a new build, understanding planning permission in Richmond Whitton is crucial to ensuring a smooth and compliant development process. This guide provides a detailed overview of planning permission requirements, regulations, and considerations specific to the area, helping homeowners, developers, and investors navigate the complexities of planning applications.
What is Planning Permission?
Planning permission is formal approval from the local planning authority—in this case, the London Borough of Richmond’s upon Thames—allowing you to carry out building work or changes to land use. It is a legal requirement for certain types of development to ensure that new buildings and modifications align with local policies, environmental considerations, and the character of the area.
When Do You Need Planning Permission in Richmond Whitton?
You will likely need planning permission if your project involves:
Building a new home or structure
Significant extensions or alterations to an existing property
Loft conversions that exceed permitted development limits
Change of use of a building or land
Commercial property modifications
Adding outbuildings or structures exceeding certain size restrictions
However, some smaller projects may fall under permitted development rights (PDR), meaning they do not require full planning permission. It is always advisable to check with the Richmond upon Thames Planning Department before starting any work.
Understanding Permitted Development Rights (PDR) in Richmond Whitton
Permitted development rights allow certain small-scale home improvements without the need for a full planning application. However, these rights are subject to conditions, including:
Single-storey extensions not exceeding 3m for terraced/semi-detached homes and 4m for detached homes
Loft conversions within a 40m³ allowance for terraced houses and 50m³ for detached/semi-detached houses
Outbuildings covering no more than 50% of the garden area
Porches up to 3m² in area and 2m from the boundary
Certain areas, such as conservation zones or properties with Article 4 directions, may have restrictions on PDR. Always confirm with the local authority to avoid penalties.
Applying for Planning Permission in Richmond Whitton
Step 1: Pre-Application Advice
The Richmond upon Thames Council offers pre-application advice, which can help identify potential issues before submitting a full application. This service provides guidance on:
Compliance with local planning policies
Design considerations and impact on neighbors and the environment
Required documents and fees
Step 2: Submitting the Application
A planning application must include:
Site location plan and existing/proposed drawings
Design and access statement (for larger developments)
Heritage impact assessment (if applicable)
Supporting reports (e.g., flood risk assessment, tree survey)
Application fee, which varies based on project size
Applications are submitted via the Planning Portal or directly to the Richmond upon Thames Council.
Step 3: Public Consultation & Decision
Once submitted, your application will go through a consultation period (usually 21 days), where neighbors and stakeholders can provide feedback. The planning officers then assess the proposal based on:
Compliance with local and national planning policies
Impact on neighboring properties and community
Environmental and heritage considerations
A decision is usually made within 8 weeks for minor applications and 13 weeks for major developments.
Common Reasons for Planning Permission Refusal
Planning permission may be refused due to:
Overdevelopment or excessive size
Loss of privacy or light to neighbors
Harm to the character of the area
Negative environmental impact
Non-compliance with Richmond’s Local Plan policies
If your application is refused, you can appeal to the Planning Inspectorate or modify your plans based on feedback and reapply.
Planning Permission for Listed Buildings & Conservation Areas
Richmond Whitton has several heritage properties and conservation areas, which have stricter planning controls. If your property is listed or within a conservation area, you may need Listed Building Consent in addition to planning permission. Any changes must be sensitive to the historical and architectural significance of the building.
Planning Permission for Commercial Properties
For businesses in Richmond Whitton, planning permission is required for:
Change of use (e.g., converting a shop into a restaurant)
Shopfront alterations and signage
Extensions and structural modifications
Outdoor seating areas and parking spaces
Local policies prioritize preserving the character and vitality of commercial streets, so applications must align with community and economic objectives.
Conclusion
Navigating planning permission in Richmond Whitton requires careful attention to local policies, property constraints, and environmental considerations. Whether you are a homeowner looking to renovate or a developer planning a larger project, understanding the planning process, requirements, and potential challenges can significantly increase your chances of approval. Always seek professional advice, conduct thorough research, and consult with the local planning authority to ensure a successful outcome for your project.
For the latest updates, visit the Richmond upon Thames Planning Portal or contact a local planning consultant to discuss your specific needs.





