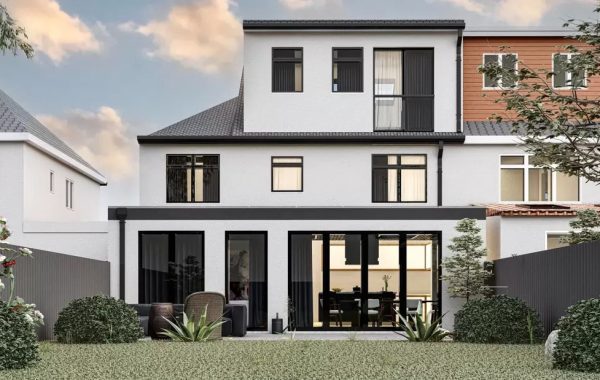The Richmond Wrap-Around Extension: A Modern Masterpiece
In the heart of Richmond’s bustling streets lies a hidden gem for homeowners seeking to elevate their living spaces. The Richmond Wrap-Around Extension, a marvel of architectural ingenuity, offers a unique solution to maximize space, enhance aesthetics, and elevate property value. This article delves into the intricacies of this innovative design, exploring its benefits, considerations, and the transformative impact it can have on your home.
A Symphony of Space and Style
The Richmond Wrap-Around Extension is more than just a structural addition; it’s a harmonious blend of form and function. By extending outward from the rear of a property and wrapping around one or more sides, this design creates a seamless flow between indoor and outdoor living. Whether you envision a spacious open-plan kitchen, a cozy home office, or a luxurious master suite, the possibilities are endless.
Key Advantages of a Richmond Wrap-Around Extension
- Amplified Living Space: The most immediate benefit is the substantial increase in square footage. This newfound space can be tailored to your specific lifestyle needs, whether it’s hosting family gatherings, pursuing hobbies, or simply enjoying the tranquility of your home.
- Enhanced Natural Light: Wrap-Around Extensions often feature large windows or glass walls, allowing abundant natural light to flood the interior. This creates a bright and airy atmosphere that can significantly improve your overall well-being.
- Elevated Property Value: A well-executed Wrap-Around Extension can dramatically increase the value of your property. Potential buyers are drawn to homes that offer modern amenities, spacious layouts, and a sense of style.
- Architectural Harmony: When designed thoughtfully, a Wrap-Around Extension can seamlessly integrate with the existing architecture of your home. It can add a contemporary touch or complement traditional styles, creating a visually appealing and cohesive aesthetic.
Design Considerations for a Perfect Fit
Before embarking on a Wrap-Around Extension project, careful planning is essential. Consider the following factors:
- Existing Structure: The extension should complement the architectural style of your home. Factors such as materials, proportions, and overall design aesthetic should be taken into account.
- Local Regulations: Ensure compliance with zoning laws, building codes, and any specific regulations that may apply to your area.
- Budget: Establish a realistic budget that includes construction costs, permits, and potential design fees.
- Functionality: Determine how you envision using the additional space. This will help guide the layout and design of the extension.
The Construction Process: A Seamless Transformation
The construction process for a Wrap-Around Extension typically involves:
- Planning and Design: Collaborate with architects or builders to create detailed plans that align with your vision and local regulations.
- Permits and Approvals: Obtain the necessary permits from relevant authorities.
- Site Preparation: Prepare the site for construction, including excavation and demolition if necessary.
- Foundation: Build a solid foundation to support the weight of the extension.
- Framing: Construct the structural framework for the extension.
- Roofing: Install a suitable roof that complements the existing roofline.
- Exterior Finish: Choose exterior materials that match or complement the existing facade.
- Interior Finish: Complete the interior finishing, including flooring, walls, and ceilings.
- Utilities: Connect the extension to the existing plumbing, electrical, and HVAC systems.
A Home Transformed
The Richmond Wrap-Around Extension is more than just a physical addition; it’s a transformative experience that can elevate your lifestyle. By carefully considering design, functionality, and construction, you can create a beautiful and functional space that enhances your home’s value, aesthetics, and overall enjoyment.





