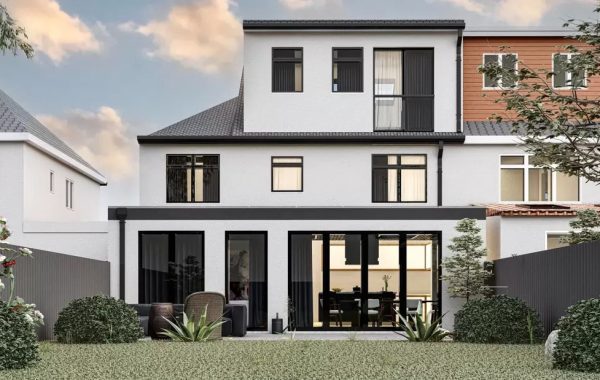Elevating Your Home: The Ultimate Guide to Loft Conversions in Wandsworth Roehampton
Nestled in the heart of South West London, Wandsworth Roehampton is a picturesque blend of suburban charm and urban convenience. For homeowners seeking to expand their living space without the upheaval of moving, a loft conversion offers a compelling solution. This comprehensive guide explores the transformative potential of loft conversions in Wandsworth Roehampton, delving deep into design options, regulatory considerations, and expert advice essential for embarking on this architectural journey.
Unveiling the Advantages of Loft Conversions
Expand Your Horizons
- Unlock the hidden potential of your home with a loft conversion. Whether you need an additional bedroom, a spacious home office, or a relaxing retreat, converting your loft provides valuable extra space while preserving the character of your property.
Enhance Property Value
- Beyond functionality, a well-executed loft conversion can significantly increase your home’s market value. In Wandsworth Roehampton’s competitive real estate market, adding a stylish and functional loft can attract potential buyers and yield a substantial return on investment.
Preserve Community Connections
- Opting for a loft conversion allows you to stay rooted in your community, maintaining familiar surroundings, schools, and amenities. Avoiding the stress and costs of moving, you can enhance your home to better suit your evolving needs.
Exploring Diverse Loft Conversion Types
Tailor your loft conversion to suit your home’s architecture and lifestyle preferences:
Dormer Loft Conversion: Versatile and Functional
- Extend your roofline with a dormer conversion, adding valuable headroom and floor space. Whether you opt for a traditional gable dormer or a modern flat design, this type of conversion blends seamlessly with various property styles, offering versatile living solutions.
Mansard Loft Conversion: Timeless Elegance
- Transform your roof into a mansard-style extension, featuring steep slopes and a flat roof. Ideal for period properties, this conversion maximizes internal space, accommodating multiple rooms with an elegant touch of architectural sophistication.
Hip-to-Gable Loft Conversion: Maximizing Vertical Space
- Convert your hipped roof into a gable, expanding vertical space and interior flexibility. Perfect for detached or semi-detached homes, this conversion type enhances curb appeal while optimizing living space to suit diverse family needs.
Velux Loft Conversion: Embracing Natural Light
- Harness the simplicity of Velux windows to introduce natural light into your loft space. Ideal for smaller budgets and minimal structural changes, this conversion type creates a bright and airy atmosphere, perfect for creative studios or tranquil reading corners.
Navigating Planning and Building Regulations
Ensure compliance with local regulations for a smooth conversion process:
Planning Permission: Understanding Requirements
- While many loft conversions fall under permitted development rights, consult local authorities for specific guidelines, especially if your property is in a conservation area or listed building. Clarifying planning permissions early prevents delays and ensures regulatory compliance.
Building Regulations: Ensuring Structural Integrity
- Adhere to building regulations governing fire safety, insulation, structural stability, and accessibility. Detailed planning and professional oversight guarantee that your loft conversion meets safety standards and enhances living comfort.
Designing Your Dream Loft Space
Tailor your loft conversion with these design considerations for optimal functionality and aesthetics:
Natural Illumination: Enhancing Ambiance
- Strategically place windows, skylights, or even a rooftop terrace to maximize natural light. Enhancing interior brightness creates a welcoming environment ideal for relaxation and productivity.
Insulation Excellence: Energy Efficiency
- Incorporate high-quality insulation to regulate temperature and reduce noise levels. Effective insulation ensures year-round comfort and energy efficiency within your newly converted loft space.
Access and Egress: Seamless Integration
- Design staircases that complement your home’s architecture while providing efficient access to the loft. From traditional wooden staircases to space-saving alternatives, prioritize functionality without compromising aesthetic appeal.
Storage Solutions: Optimizing Space
- Integrate bespoke storage solutions, such as built-in wardrobes or under-eaves compartments, to maximize space utilization and maintain a clutter-free environment. Thoughtful storage enhances organization and enhances the loft’s overall usability.
Choosing a Trusted Contractor
Select a reputable contractor to bring your loft conversion vision to life:
Expertise and Experience: Craftsmanship Assurance
- Evaluate contractors based on their experience and portfolio of completed loft conversions. Look for industry certifications and client testimonials that attest to their reliability and quality craftsmanship.
Client Testimonials: Assessing Reputation
- Seek recommendations and reviews from past clients to gauge a contractor’s professionalism, communication, and project outcomes. Positive feedback and satisfied clients reflect a contractor’s commitment to excellence.
Detailed Proposals: Transparent Partnership
- Request comprehensive project proposals detailing costs, timelines, and contractual terms. Clear communication and contractual clarity ensure mutual understanding and a successful partnership.
Embark on a loft conversion journey in Wandsworth Roehampton to enhance your home’s functionality, aesthetics, and market value. By embracing innovative design concepts, navigating regulatory requirements, and partnering with trusted professionals, homeowners can create a personalized living space that meets their unique lifestyle needs. Transform your loft into a sanctuary of style and comfort, reflecting your vision and enhancing your home’s appeal for years to come.





