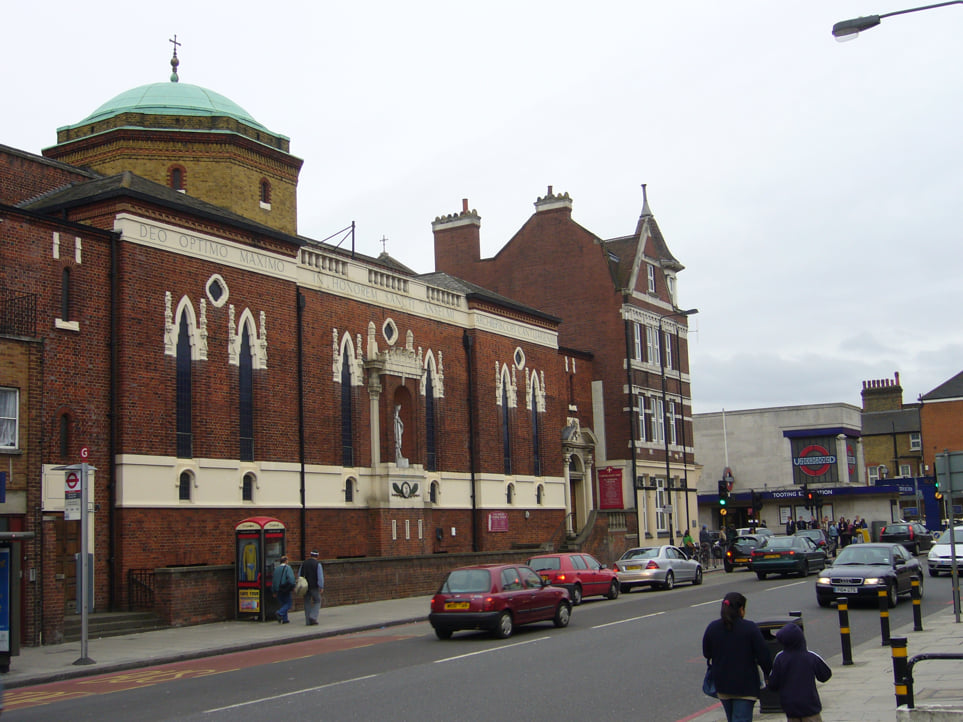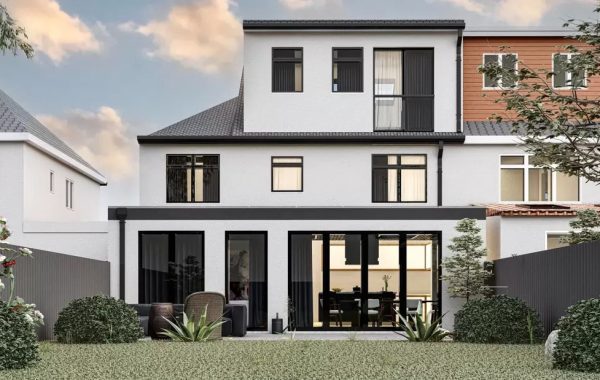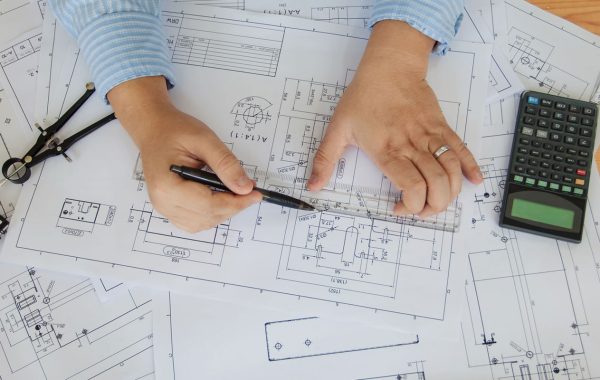
Wandsworth Tooting Bec Double Storey Extension That Transforms Family Living
Homeowners in Wandsworth Tooting Bec often face a familiar challenge. Families grow, lifestyles change, and space starts to feel limited. Moving house brings stress, rising costs, and uncertainty. A double storey extension offers a practical way to increase living space while staying rooted in a loved neighbourhood.
This type of extension reshapes how a property functions. It adds valuable square footage, improves layout flow, and raises long-term property value. In Tooting Bec, where period homes dominate the streets, a well-planned double storey extension blends modern needs with classic character.
Key Takeaways
- A double storey extension increases living space without sacrificing garden area
- Wandsworth planning approval plays a vital role in project success
- Strong design ensures smooth integration with existing homes
- Quality construction and materials improve durability and energy performance
- Well-executed extensions raise property value in Tooting Bec
Why Homeowners in Tooting Bec Choose Double Storey Extensions
Property prices in Wandsworth continue to rise. Many homeowners see extension projects as a smart alternative to relocation. A double storey extension maximises land use and provides flexibility for current and future needs.
Unlike single storey extensions, this approach creates space on two levels. Homeowners often add bedrooms, bathrooms, home offices, or larger living areas without sacrificing garden size. This option suits growing families and professionals who work from home.
In Tooting Bec, terraces and semi-detached houses lend themselves well to rear or side double storey extensions. With the right design, these homes gain modern functionality while preserving their exterior charm.
Planning Permission and Local Considerations in Wandsworth
Before construction begins, homeowners must address planning rules set by Wandsworth Council. Double storey extensions usually require full planning permission, especially in residential areas like Tooting Bec.
The council assesses height, scale, design, and impact on neighbouring properties. Overshadowing, privacy, and visual harmony play key roles in approval decisions. Working with experienced architects helps homeowners meet these requirements and avoid delays.
Some homes fall under conservation areas or carry heritage value. In these cases, design sensitivity becomes even more important. Matching materials, rooflines, and window styles often strengthens the application.
Designing a Double Storey Extension That Fits Your Lifestyle
A successful extension starts with purposeful design. Homeowners should define how they plan to use the additional space before finalising layouts.
On the ground floor, many choose open-plan kitchens, dining areas, or family rooms. Large glazing panels bring in natural light and connect indoor spaces with the garden. On the upper floor, extra bedrooms, en-suite bathrooms, or study rooms provide privacy and comfort.
Architects often align new floor plans with existing staircases to maintain smooth circulation. This approach avoids awkward transitions and keeps the home feeling balanced rather than fragmented.
Structural Planning and Construction Quality
Double storey extensions require strong structural planning. Builders install foundations that support two levels while ensuring compatibility with the existing structure. Engineers calculate load-bearing requirements and specify steel beams or reinforced walls where needed.
Construction teams typically work from the rear or side of the property to reduce disruption. Clear scheduling keeps the project on track and minimises inconvenience for residents.
Quality materials play a major role in long-term performance. Brickwork, roofing, insulation, and drainage systems must meet current building regulations. Skilled workmanship ensures durability and safety while enhancing visual appeal.
Matching the Extension With the Existing Property
Visual consistency matters in Tooting Bec streets. A double storey extension should complement the original house rather than overpower it. Designers often mirror roof pitches, brick tones, and window proportions.
In some cases, homeowners prefer a subtle contrast using modern materials like zinc cladding or large glass panels. When done well, this approach creates a striking yet respectful balance between old and new.
Careful detailing around eaves, gutters, and window frames helps the extension feel like a natural part of the home.
Energy Efficiency and Modern Performance
A double storey extension provides an excellent chance to improve energy performance. New construction must comply with current insulation and ventilation standards, which often exceed those of older homes.
High-performance glazing, wall insulation, and roofing materials reduce heat loss. Many homeowners also install underfloor heating or energy-efficient radiators during the build.
Improved thermal efficiency lowers energy bills and increases comfort throughout the year. These upgrades also add appeal to future buyers.
Budgeting for a Double Storey Extension in Tooting Bec
Costs vary depending on size, design complexity, and material choices. In Wandsworth, double storey extensions typically cost more than single storey projects due to structural and labour demands.
Homeowners should account for architectural fees, planning costs, construction work, fixtures, and finishes. Setting a realistic budget with contingency funds helps avoid financial strain during the build.
Working with transparent contractors who provide clear quotations reduces surprises and keeps spending under control.
Living Through the Build Process
Many families stay in their homes during construction. Clear communication with builders helps manage daily routines and safety. Temporary partitions, scheduled work hours, and clean-up routines reduce disruption.
Some homeowners choose short-term relocation during key stages, such as structural alterations. This decision depends on household needs and project scope.
A well-managed site keeps neighbours informed and maintains positive community relationships.
Long-Term Value of a Double Storey Extension
A double storey extension adds more than space. It reshapes how a home supports everyday life. Families gain room to grow, work, relax, and entertain without compromise.
Property values in Tooting Bec often rise after such improvements, especially when strong design and build quality come together. Homes designed by Studio20 Architects appeal to buyers seeking flexibility, light-filled interiors, and thoughtful layouts.
This type of extension represents a long-term investment in comfort, functionality, and financial return.
Frequently Asked Questions
Do I need planning permission for a double storey extension in Tooting Bec?
Yes, most double storey extensions require planning permission from Wandsworth Council. Approval depends on design, size, and impact on neighbours.
How long does a double storey extension take to build?
Construction usually takes between 16 and 24 weeks, depending on complexity, weather conditions, and material availability.
Can I stay in my home during construction?
Many homeowners remain on-site during the build. Builders often phase work to reduce disruption, though some stages may require temporary relocation.
Will a double storey extension increase my property value?
Yes, well-designed extensions often increase resale value, especially in sought-after areas like Tooting Bec.
What rooms work best in a double storey extension?
Popular options include open-plan kitchens, family rooms, additional bedrooms, en-suite bathrooms, and home offices.




