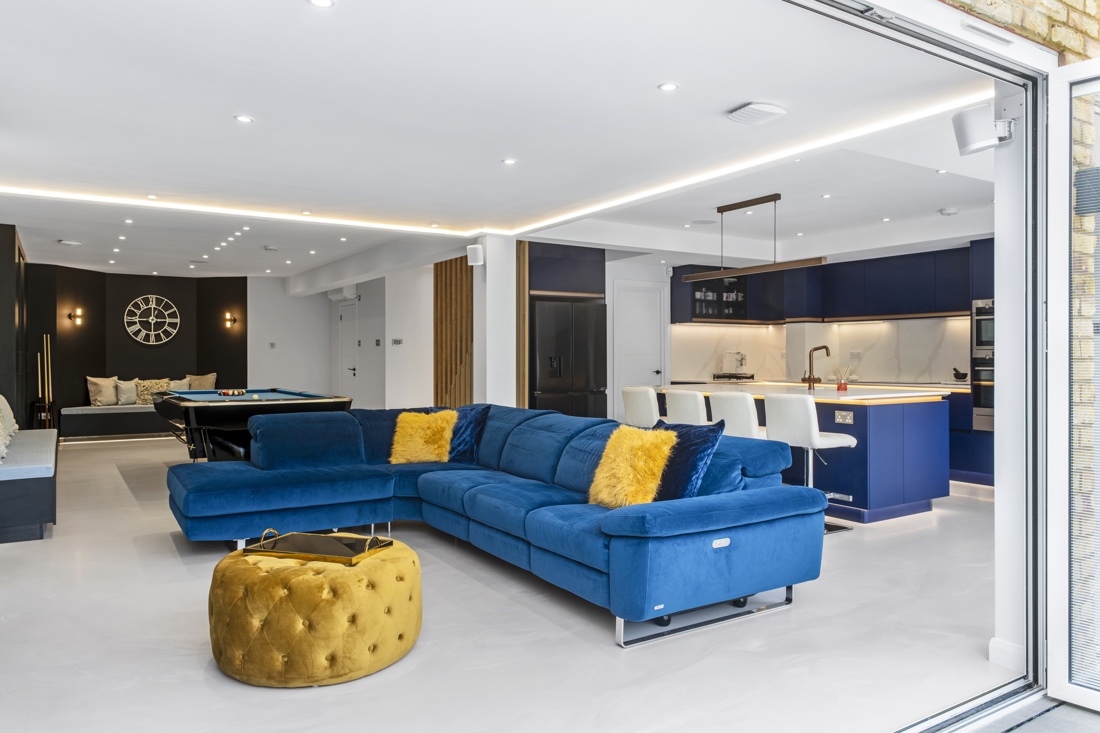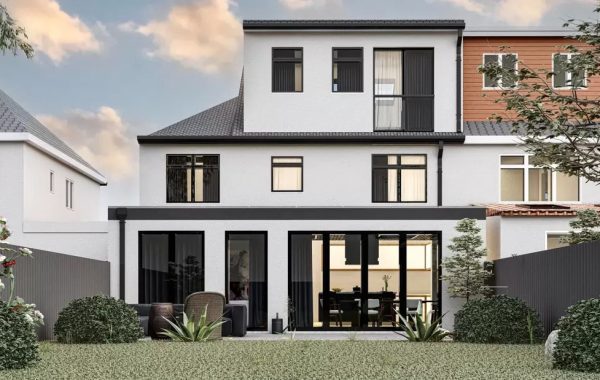Open plan living has become one of the most popular trends in modern homes. Combining a kitchen and living area creates a spacious, social, and functional environment where cooking, dining, and relaxing happen in one connected space. However, designing an open plan living room kitchen requires careful planning and smart choices to ensure the area looks cohesive and works efficiently. Here are nine steps to guide you in creating a stylish and practical open plan space.
Key Takeaways
- Planning zones is essential for functionality in an open plan layout.
- A consistent color palette and flooring unify the living room and kitchen.
- Multi-purpose furniture maximizes space without compromising style.
- Thoughtful lighting highlights each area while keeping the space inviting.
- Clever storage and appliance choices prevent clutter and maintain flow.
1. Plan the Layout Around Activity Zones
The first step in designing an open plan living room kitchen is to define activity zones. In this setup, each function—cooking, dining, and lounging—needs a designated area while maintaining flow. Place the kitchen near plumbing and electrical points. Keep the living area slightly apart but within visual connection. Use furniture, rugs, or lighting to separate zones without adding walls. This approach keeps the space open yet organized.
2. Choose a Cohesive Color Scheme
Colors set the mood and connect the living room and kitchen visually. Select a palette that flows across the entire space. Neutral tones like beige, gray, or white create a clean, modern backdrop, while splashes of bold colors in furniture or accessories can add personality. Use consistent flooring throughout to avoid visual breaks. Coordinated colors make the open plan look unified and elegant.
3. Invest in Functional Kitchen Cabinets
Kitchen storage plays a crucial role in an open plan layout. Choose cabinets that combine style and practicality. Upper cabinets can remain minimal to prevent clutter, while lower cabinets provide sufficient storage. Consider pull-out drawers and pantry solutions to keep cooking essentials organized. Sleek cabinet finishes help the kitchen blend naturally with the living area, avoiding a crowded look.
4. Select Multi-Purpose Furniture
Furniture in an open plan living room kitchen must serve multiple purposes. A dining table can double as a work surface, while an island can act as both a cooking station and a breakfast bar. Sofas with storage underneath help keep the lounge tidy. Multi-purpose furniture optimizes space and ensures the room stays functional and comfortable for daily activities.
5. Plan Lighting for Every Zone
Lighting shapes the atmosphere and defines areas in an open plan room. Use a combination of overhead lights, task lighting, and accent lighting. Pendant lights above the kitchen island add focus, while floor lamps near the sofa create cozy corners. Adjustable lighting helps set different moods, whether cooking, entertaining, or relaxing. A well-lit space feels larger and more inviting.
6. Add Flooring That Connects Spaces
Flooring affects how open plan areas feel. Using the same material throughout—hardwood, laminate, or polished concrete—creates a smooth visual transition. Rugs can mark the living area without closing it off. Durable and easy-to-clean flooring suits the kitchen while keeping the living area comfortable. Thoughtful flooring choices enhance continuity and style.
7. Include Storage Solutions That Blend In
Open plan living requires clever storage to keep the space clutter-free. Incorporate shelves, cabinets, and hidden storage that complement the design. Floating shelves in the kitchen and built-in units in the living area provide functional storage while keeping a clean look. Storage that blends with walls or furniture ensures the room feels open and organized.
8. Choose Appliances That Complement the Design
Modern appliances can enhance the kitchen’s aesthetics while maintaining functionality. Stainless steel, integrated, or matte finish appliances work well in open plan spaces. Select appliances that match the overall color scheme and size of the kitchen. Proper placement of appliances, such as the refrigerator or oven, ensures efficiency without disrupting the flow of the room. Studio20 Architects always aligns appliance choice with the room’s overall design.
9. Incorporate Personal Touches and Decor
Finally, add personality to the space through decor and accessories. Art, plants, cushions, and statement lighting can make the room feel inviting. Avoid overcrowding, as too many items break the open feel. Use decor to highlight zones subtly, giving each area its character while maintaining harmony across the space.
Frequently Asked Questions (FAQs)
How much space do I need for an open plan living room kitchen?
A minimum of 25–30 square meters works for a functional open plan design, but more space allows better zoning and movement. Consider the kitchen triangle and seating arrangements when measuring.
Can I have an open plan layout in a small apartment?
Yes. Use compact furniture, vertical storage, and light colors to make the area feel larger. Avoid overcrowding with too many decorative elements.
How do I separate the living and kitchen areas without walls?
Use rugs, lighting, furniture placement, or a kitchen island to create visual separation while maintaining an open feel. These methods define zones without blocking the view.
What type of flooring works best for an open plan layout?
Durable and easy-to-clean flooring like hardwood, laminate, vinyl, or polished concrete is ideal. Using the same material throughout keeps the space visually connected.
How can I keep an open plan kitchen living area organized?
Incorporate built-in storage, floating shelves, multi-purpose furniture, and clutter-free countertops. Regularly declutter and use baskets or containers for small items.





