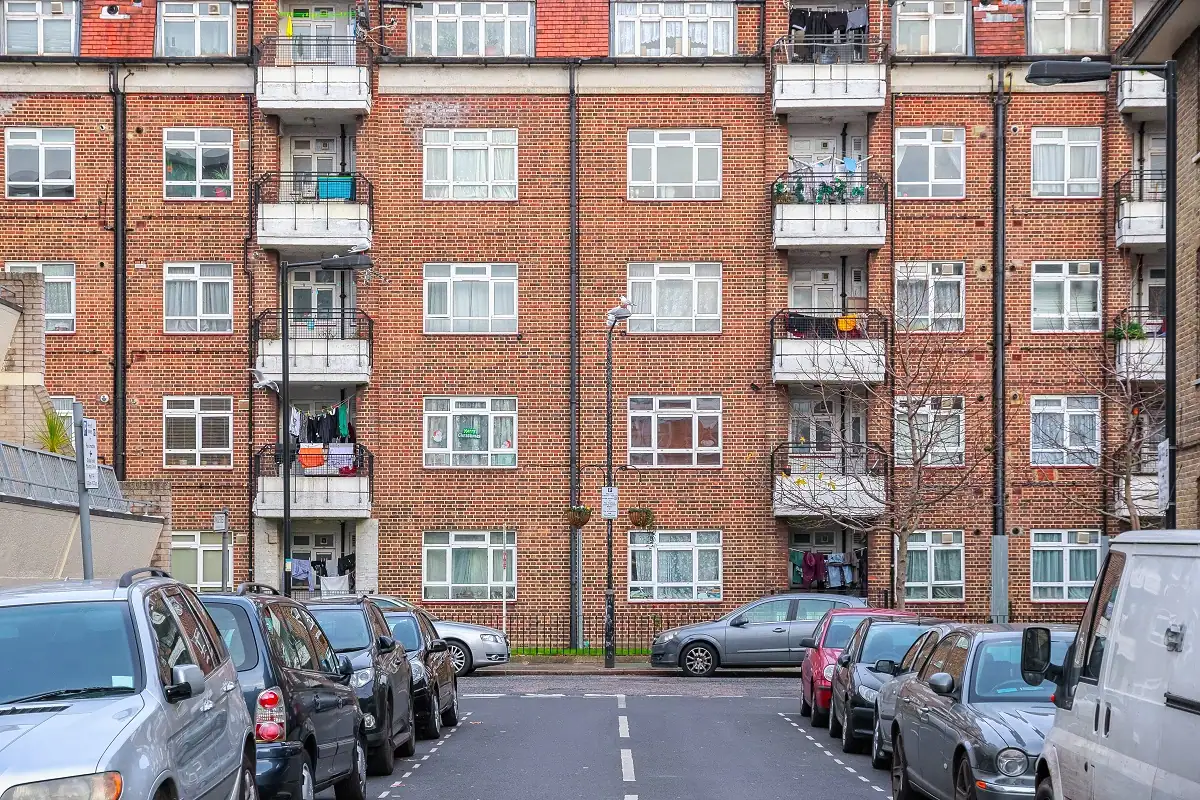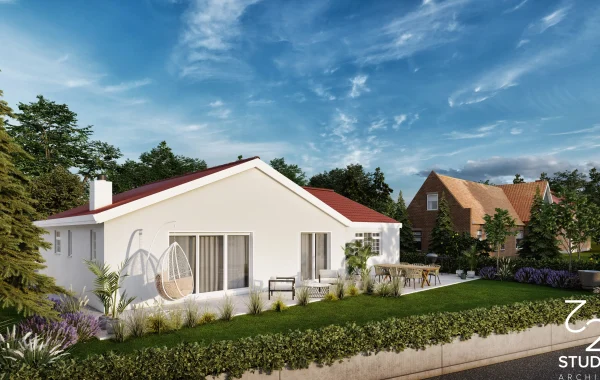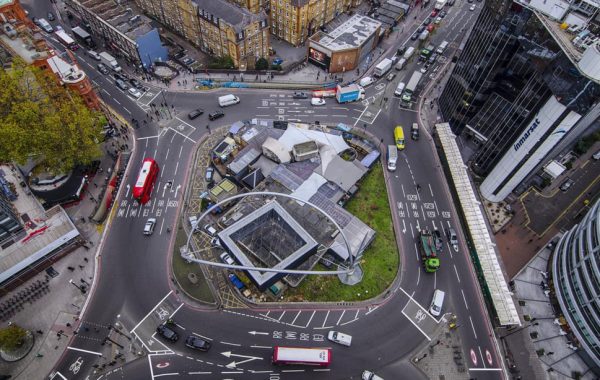
Wandsworth Putney Vale Loft Conversion
Maximizing Space and Value with a Loft Conversion in Wandsworth Putney Vale
Wandsworth Putney Vale is an idyllic neighborhood in South West London, known for its picturesque environment and stunning homes. As property prices continue to rise and the demand for more living space increases, many homeowners are exploring loft conversions as a solution to expand their living quarters without compromising their garden space or moving to a new home. This comprehensive guide will delve into every aspect of loft conversions in Wandsworth Putney Vale, providing valuable insights and practical advice for homeowners contemplating this significant home improvement project.
The Benefits of a Loft Conversion
Optimal Use of Space
In urban environments like Wandsworth Putney Vale, where space is at a premium, loft conversions present a practical and efficient way to maximize the available space in your home. A well-designed loft conversion can transform an underutilized attic into a functional and beautiful living area, providing additional bedrooms, a home office, a playroom, or even a luxurious master suite.
Increasing Property Value
A loft conversion is not just about gaining extra space; it’s also a smart financial investment. According to property experts, a loft conversion can add up to 20% to the value of your home. This significant increase in property value makes loft conversions an attractive option for homeowners looking to boost their home’s market appeal and resale value.
Enhancing Home Aesthetics
A thoughtfully designed loft conversion can enhance the overall aesthetic appeal of your home. With careful planning and attention to detail, the new space can blend seamlessly with the existing structure, creating a cohesive and harmonious look. Whether you opt for a contemporary design or a more traditional style, a loft conversion can elevate the visual appeal of your home.
Types of Loft Conversions
Dormer Loft Conversion
Dormer loft conversions are among the most popular choices for homeowners in Wandsworth Putney Vale. This type of conversion involves extending the existing roof to create additional floor space and headroom. Dormer conversions can be built in various styles, including flat-roofed, gable-fronted, and hipped-roof dormers. They offer versatility and can accommodate different room layouts, making them a practical choice for many homeowners.
Mansard Loft Conversion
Mansard loft conversions are typically constructed at the rear of the property and feature a flat roof with steeply sloped sides. This type of conversion maximizes the available space and is ideal for creating multiple rooms. Due to the significant changes to the roof structure, mansard conversions often require planning permission. However, the investment can be well worth it, as mansard conversions provide ample living space and add considerable value to the property.
Hip-to-Gable Loft Conversion
A hip-to-gable loft conversion involves extending the side of a hipped roof to create a vertical gable wall. This type of conversion is perfect for semi-detached or detached homes with a hipped roof, as it significantly increases the usable space in the loft. By altering the roof’s structure, a hip-to-gable conversion creates a more spacious and functional area, ideal for a variety of uses.
Velux Loft Conversion
Velux loft conversions, also known as roof light conversions, are less intrusive than other types of conversions. This method involves installing Velux windows into the existing roof slope, allowing natural light to flood the new space. Velux conversions often do not require planning permission, making them a cost-effective and straightforward option. However, they may not provide as much additional space as dormer or mansard conversions.
Planning and Regulations
Planning Permission
In many cases, loft conversions fall under permitted development rights, meaning they do not require planning permission. However, there are exceptions, particularly if the property is located in a conservation area or if the conversion involves significant changes to the roof structure. It’s crucial to check with the local planning authority in Wandsworth Putney Vale to determine whether planning permission is required for your specific project.
Building Regulations
All loft conversions, regardless of whether planning permission is needed, must comply with building regulations. These regulations ensure the safety and structural integrity of the conversion and cover various aspects such as fire safety, insulation, and access. Working with a professional architects or builder who is familiar with local building regulations is essential to ensure compliance and avoid any potential issues.
Design Considerations
Layout and Functionality
The first step in designing a loft conversion is to determine the layout and functionality of the new space. Consider how the room will be used and what features are essential. For example, if the loft will be used as a bedroom, an en-suite bathroom may be a desirable addition. If it’s a home office, adequate lighting and storage solutions will be important.
Lighting
Natural light can transform a loft space, making it feel larger and more inviting. Incorporating skylights, dormer windows, or even a Juliet balcony can flood the room with light. Consider the orientation of the windows to maximize sunlight throughout the day. Additionally, think about artificial lighting solutions to ensure the space is well-lit during the evenings and on cloudy days.
Insulation and Ventilation
Proper insulation is crucial for a loft conversion, as it will help regulate the temperature and reduce energy costs. Insulate the walls, floors, and roof to create a comfortable living environment. Additionally, ensure adequate ventilation to prevent condensation and maintain good air quality. Ventilation can be achieved through windows, roof vents, or mechanical ventilation systems, depending on the design and requirements of the space.
Staircase Design
The staircase is a vital component of a loft conversion, providing access to the new space. The design of the staircase should be both functional and aesthetically pleasing. Consider the placement of the staircase to minimize the loss of space in the existing rooms below. Various staircase designs can be used, including spiral staircases, straight flights, or custom-built designs that complement the overall style of the home.
Hiring Professionals
Choosing a Builder
Selecting the right builder is critical to the success of a loft conversion. Look for builders with experience in loft conversions and a solid reputation in Wandsworth Putney Vale. Ask for references and view previous projects to assess the quality of their work. Additionally, ensure the builder is properly insured and adheres to all relevant regulations and standards.
Working with an Architect
An architect can help design the loft conversion to maximize space and ensure it blends seamlessly with the existing structure. They can also assist with obtaining planning permission and ensuring compliance with building regulations. A good architect will consider your needs and preferences, creating a design that enhances your home’s functionality and aesthetic appeal.
Project Management
A loft conversion is a significant project that requires careful coordination and management. Hiring a project manager or working with a builder who offers project management services can help ensure the project stays on track and within budget. A project manager will oversee all aspects of the conversion, from initial planning to final completion, ensuring a smooth and successful outcome.
Cost Considerations
Budgeting
The cost of a loft conversion can vary widely depending on the type of conversion, the size of the space, and the level of finishes. By planning carefully and setting a clear budget, you can avoid financial surprises and ensure the project remains affordable.
Financing Options
There are several financing options available for homeowners considering a loft conversion. These include personal savings, home improvement loans, remortgaging, or utilizing home equity. Each option has its advantages and disadvantages, and it’s essential to explore these options and choose the one that best suits your financial situation. Consulting with a financial advisor can also provide valuable insights and help you make an informed decision.
Practical Tips for a Successful Loft Conversion
Research and Planning
Thorough research and careful planning are key to a successful loft conversion. Take the time to research different types of conversions, design ideas, and local building regulations. Create a detailed plan that outlines your goals, budget, and timeline. By planning ahead, you can avoid potential pitfalls and ensure a smooth and successful project.
Obtain Necessary Approvals
Ensure you obtain all necessary approvals, including planning permission and building regulation approval, before starting the project. Working with experienced professionals can help streamline this process and ensure all legal requirements are met.
Monitor Progress
Regularly monitor the progress of the loft conversion to ensure it stays on track and meets your expectations. Maintain open communication with your builder and project manager, addressing any concerns or issues promptly. Regular site visits can also help you stay informed and involved in the project’s progress.
Consider Future Needs
When designing your loft conversion, consider your future needs and how the space can be adapted over time. This foresight can ensure the new space remains functional and relevant as your family’s needs change.
Conclusion
A loft conversion in Wandsworth Putney Vale is an excellent way to maximize space, add value to your home, and enhance its aesthetic appeal. By carefully planning the project, choosing the right type of conversion, and working with experienced professionals, you can create a beautiful and functional new space in your home. Whether you need an extra bedroom, a home office, or a playroom for the kids, a loft conversion offers endless possibilities for transforming your living space.
This comprehensive guide aims to provide homeowners in Wandsworth Putney Vale with the knowledge and insights needed to embark on a successful loft conversion project. By understanding the benefits, types, and design considerations, as well as navigating the planning and regulatory landscape, you can confidently create a new space that meets your needs and enhances your home.




