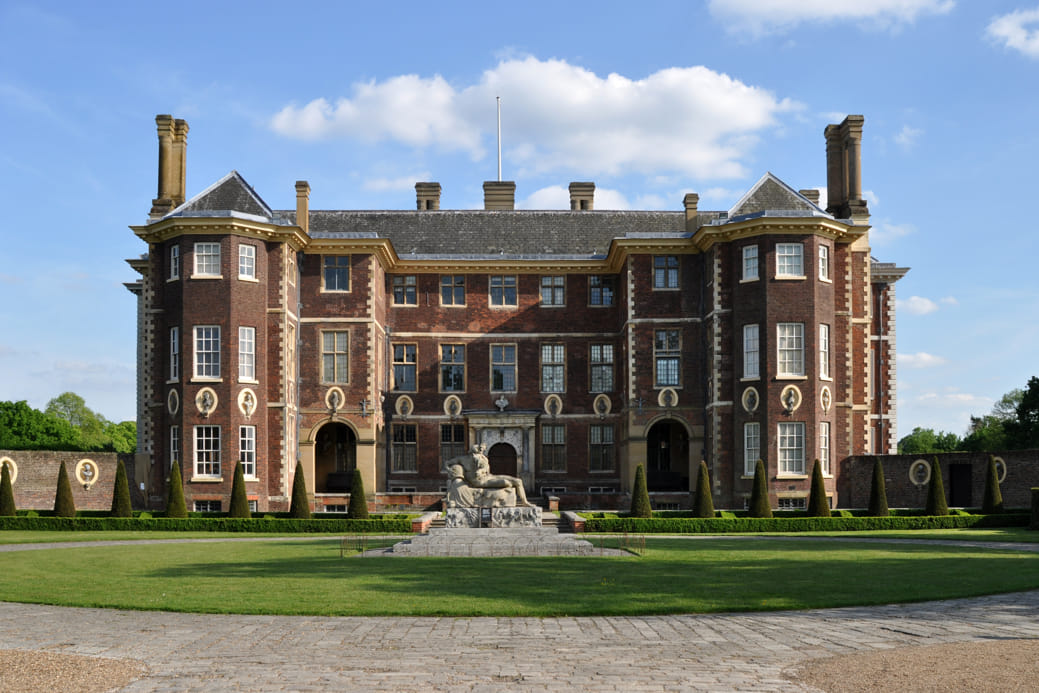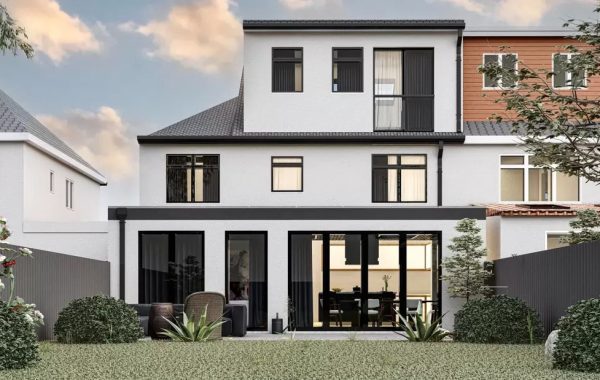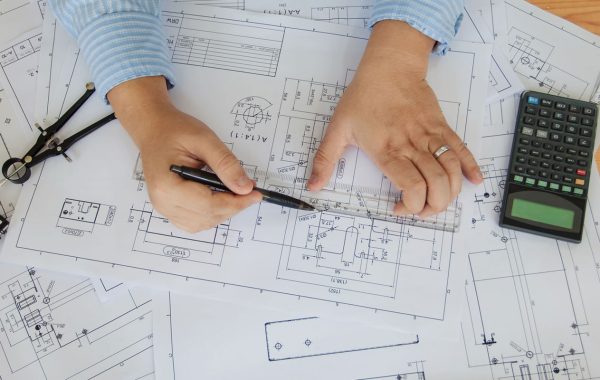Transforming Your Richmond Petersham Flat: A Guide to Successful Conversion
Richmond’s Petersham is a vibrant and sought-after neighborhood in London, known for its beautiful parks, historic architecture, and excellent transport links. If you’re lucky enough to own a flat in this desirable area, converting it into a more spacious or functional property can be a great way to increase its value and enjoy a higher quality of life.
This comprehensive guide will explore the ins and outs of Richmond Petersham flat conversions, from planning and design to construction and legal considerations. We’ll also delve into the potential benefits and challenges of this type of project, helping you make an informed decision about whether it’s the right move for you.
Understanding the Basics of Flat Conversions
A flat conversion involves altering the internal layout of a property to create additional rooms or change the existing use of space. This can range from simple modifications, such as knocking down walls to create open-plan living areas, to more complex projects, such as adding extra bedrooms or bathrooms.
There are several reasons why people choose to convert their flats:
- Increased space: Creating additional rooms can provide much-needed extra space for growing families or those who work from home.
- Improved functionality: Redesigning the layout can make a property more functional and better suited to your lifestyle.
- Enhanced value: Flat conversions can significantly increase the value of a property, making them a great investment.
Planning Your Richmond Petersham Flat Conversion
Before embarking on a flat conversion, it’s essential to have a clear plan in place. This should include:
- Your goals: What do you hope to achieve with the conversion? Do you want to create more space, improve functionality, or increase the value of your property?
- Budget: How much can you afford to spend on the project? Be sure to factor in the cost of materials, labor, and any necessary permits or approvals.
- Design: What kind of layout and design do you envision for your converted flat? Consider your personal style and the overall aesthetic of the building.
- Permits and approvals: You may need to obtain planning permission or building regulations approval before starting work. It’s essential to check with your local council to determine what is required.
Design Considerations for Flat Conversions
The design of your flat conversion is crucial to its success. Here are some key factors to consider:
- Natural light: Ensure that your new layout maximizes natural light, which can create a brighter and more welcoming atmosphere.
- Storage: Plan for adequate storage space to keep your home organized and clutter-free.
- Ventilation: Good ventilation is essential for creating a healthy and comfortable living environment.
- Accessibility: If you have any mobility issues or anticipate having them in the future, consider designing your flat to be accessible.
Choosing the Right Builder for Your Flat Conversion
Finding a reputable and experienced builder is essential for a successful flat conversion. Here are some tips for choosing the right one:
- Recommendations: Ask friends, family, or neighbors for recommendations.
- Check credentials: Make sure the builder is qualified and insured.
- Get quotes: Obtain quotes from several builders to compare prices and services.
- Visit previous projects: See examples of the builder’s work to assess their quality and attention to detail.
The Construction Process: What to Expect
The construction process for a flat conversion can vary depending on the complexity of the project. However, the general steps involved include:
- Demolition: Removing existing walls or structures that need to be changed.
- Plumbing and electrical work: Installing new plumbing and electrical systems as needed.
- Insulation: Adding insulation to improve energy efficiency.
- Drywall and plastering: Creating the walls and ceilings of the new layout.
- Finishing touches: Painting, flooring, and other finishing touches to complete the project.
Legal Considerations for Flat Conversions
It’s essential to be aware of the legal implications of a flat conversion. Here are some key points to consider:
- Leasehold or freehold: If you live in a leasehold property, you may need to obtain permission from your landlord or managing agent before making any significant changes.
- Party walls: If your flat shares walls with neighboring properties, you may need to comply with party wall agreements or obtain a party wall award.
- Building regulations: Ensure that your conversion complies with all relevant building regulations.
The Benefits and Challenges of Flat Conversions
Flat conversions offer several potential benefits, including:
- Increased property value: A well-executed flat conversion can significantly increase the value of your property.
- Improved quality of life: Creating additional space or improving the layout can make your home more comfortable and enjoyable to live in.
- Potential rental income: If you have extra rooms, you may be able to rent them out for additional income.
However, flat conversions also come with some challenges:
- Cost: Flat conversions can be expensive, so it’s essential to have a realistic budget in place.
- Disruption: The construction process can be disruptive and stressful.
- Planning and permitting: Obtaining necessary permits and approvals can be time-consuming and complex.
Conclusion
Converting your Richmond Petersham flat can be a rewarding and transformative experience. By carefully planning, designing, and executing the project, you can create a beautiful and functional space that you’ll love for years to come.
If you’re considering a flat conversion, it’s essential to do your research, seek professional advice, and be prepared for the challenges involved. With careful planning and execution, you can turn your dream of a converted flat into a reality.





