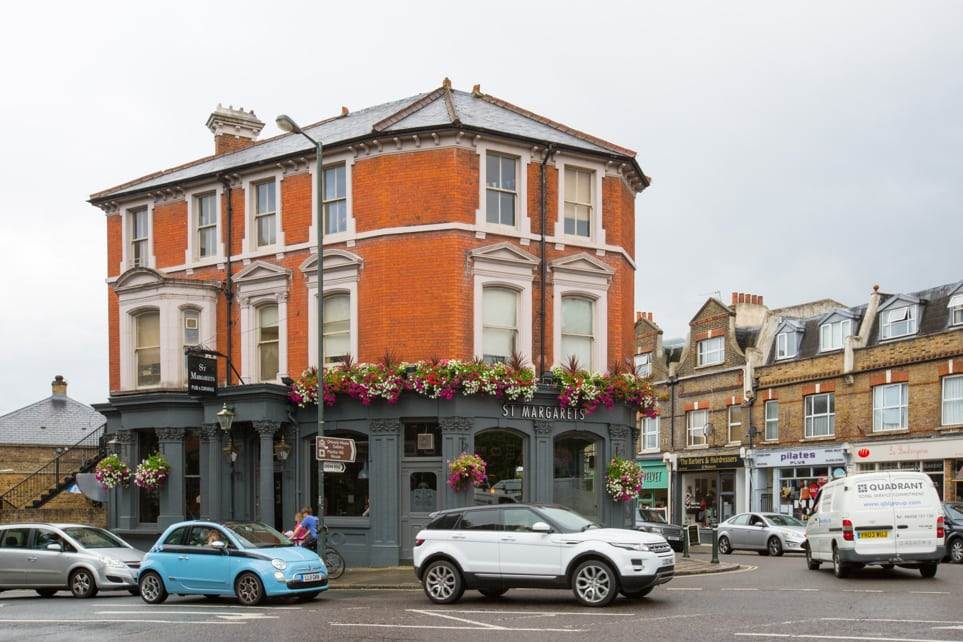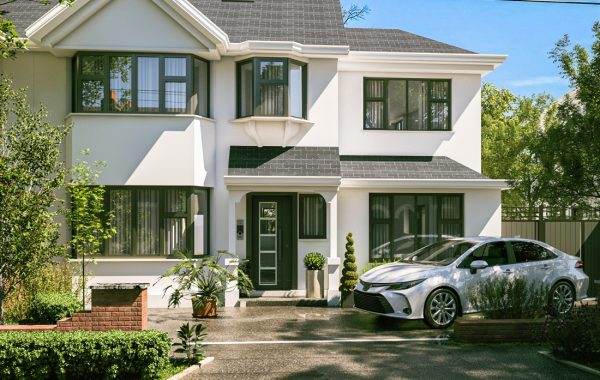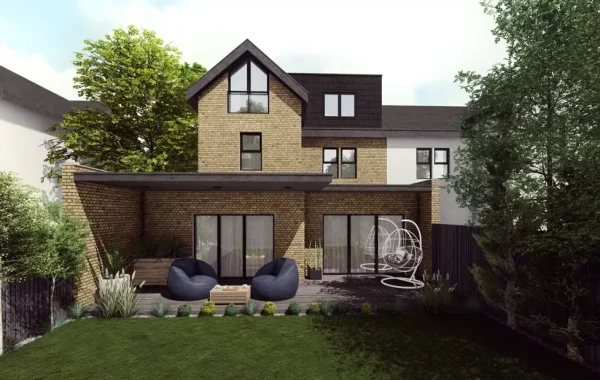Boost Your Property Value with a Stunning Loft Conversion in Richmond St Margarets
Loft conversions have become one of the most popular home improvement projects in recent years, especially in areas like Richmond, St Margarets. The appeal of transforming unused attic space into functional, stylish living areas is undeniable, offering both practical and aesthetic benefits. Whether you’re looking to create an extra bedroom, a home office, or even a luxury bathroom, a loft conversion in Richmond St Margarets can be the perfect way to increase your home’s value and functionality.
Why Choose a Loft Conversion in Richmond St Margarets?
Richmond’s St Margarets is a vibrant and picturesque area known for its charming residential streets, excellent schools, and proximity to both the heart of London and stunning green spaces like Richmond Park. As property prices in this sought-after location continue to rise, homeowners are increasingly turning to loft conversions as a cost-effective way to expand their living spaces without having to move.
The primary reasons to consider a loft conversion in Richmond St Margarets include:
- Increased Property Value: A loft conversion is one of the most effective ways to add value to your property. Depending on the type of conversion and the quality of the finish, a loft conversion can increase the value of your home by as much as 20%.
- Maximizing Unused Space: Loft spaces are often underutilized or left as cold storage areas. By converting your loft, you unlock valuable space that can serve a variety of functions, from extra bedrooms to playrooms or home offices.
- Cost-Effective Alternative to Moving: Moving to a larger home in Richmond St Margarets can be an expensive and time-consuming process. A loft conversion allows you to expand your living area without the hassle and cost of relocation.
- Improved Natural Light: Converting a loft often involves installing large windows or skylights, flooding the space with natural light and creating a bright, airy environment.
Types of Loft Conversions in Richmond St Margarets
There are several types of loft conversions, each offering different benefits depending on your needs and the layout of your home. In Richmond St Margarets, where space is often limited, choosing the right type of loft conversion is crucial to making the most of your property.
Dormer Loft Conversion: A dormer loft conversion is the most common type of conversion and is ideal for homes with a steep roof. This type of conversion involves adding a box-shaped extension to the roof, creating additional headspace and floor area. Dormer lofts are perfect for creating extra bedrooms, bathrooms, or living areas, and they offer the advantage of providing a more spacious feel with minimal disruption to the overall structure of the home.
Velux Loft Conversion: A Velux loft conversion is a more straightforward option, involving the installation of windows in the existing roof structure. This type of conversion doesn’t require altering the roofline, making it a more affordable and quicker option for homeowners in Richmond St Margarets. While it offers less space than a dormer conversion, it’s perfect for creating a small office, reading nook, or a cozy guest room.
Mansard Loft Conversion: Mansard conversions are more complex but offer the most significant increase in living space. This involves altering the pitch of the roof and creating a flat roof with a steep incline at the back of the property. Mansard lofts are often the preferred choice for homes in conservation areas, like those found in Richmond St Margarets, as they offer a sleek, modern aesthetic while maximizing headroom.
Hip-to-Gable Loft Conversion: If your property has a hipped roof (a roof with sloping sides), a hip-to-gable loft conversion can help create a more symmetrical and spacious attic. This conversion involves replacing the sloping side of the roof with a vertical gable wall, which not only increases the headroom but also provides space for large windows, ensuring a bright and airy new living area.
Planning Permission and Building Regulations for Loft Conversions in Richmond St Margarets
Before you embark on a loft conversion in Richmond St Margarets, it’s essential to understand the legal requirements, including planning permission and building regulations. While many loft conversions can be completed under “permitted development rights” (allowing homeowners to make changes without needing formal permission), certain conditions must be met, especially in a conservation area like Richmond St Margarets.
Planning Permission
In most cases, you won’t need full planning permission for a loft conversion if your property is not in a conservation area, listed building, or an area of outstanding natural beauty. However, if your home is located in a conservation area, which is common in Richmond St Margarets, you may need to apply for planning permission.
It’s also important to ensure that the conversion doesn’t exceed the allowed volume or height, and that it does not negatively affect the street’s character. It’s highly recommended to consult with local authorities and a professional architects to ensure your project meets the necessary regulations.
Building Regulations
Building regulations ensure that your loft conversion is safe, structurally sound, and habitable. These regulations cover several key areas, including:
- Structural Integrity: The loft structure must be able to support the weight of additional walls, floors, and other elements.
- Fire Safety: Proper fire exits, fire-resistant materials, and smoke detectors must be installed.
- Insulation: Loft conversions must meet specific energy efficiency standards to ensure they are adequately insulated against heat loss.
- Staircase: The conversion must include a safe and accessible staircase, ensuring it complies with width and height standards.
Costs of Loft Conversions in Richmond St Margarets
The cost of a loft conversion in Richmond St Margarets can vary widely depending on factors such as the type of conversion, the size of the loft, and the quality of finishes you choose. On average, homeowners in Richmond St Margarets can expect to pay anywhere from £30,000 to £70,000 for a standard loft conversion. More complex conversions, like Mansard or Hip-to-Gable, may cost upwards of £100,000.
Although the initial investment may seem significant, the long-term benefits of a loft conversion far outweigh the cost. Not only does it provide additional living space, but it can also significantly increase the market value of your home, offering a high return on investment.
How to Choose the Right Contractor for Your Loft Conversion
Choosing the right contractor is crucial to ensuring that your loft conversion project is completed to the highest standards. Look for a contractor with extensive experience in loft conversions, ideally someone familiar with the specific challenges and regulations of Richmond St Margarets. Check references, review past projects, and ensure the contractor holds appropriate certifications and insurance.
Additionally, it’s important to work with an architect who can help design the loft conversion and guide you through the planning and design process. A good architect will ensure your vision is brought to life while adhering to local planning and building regulations.
Conclusion
A loft conversion in Richmond St Margarets can provide a wealth of benefits, from increasing the value of your home to adding much-needed space for your family. Whether you opt for a dormer, Velux, mansard, or hip-to-gable conversion, it’s essential to plan the project carefully, ensuring you meet all planning and building regulations. By selecting the right contractor and working with experienced professionals, you can transform your unused loft into a stylish, functional living space that enhances both your home and your lifestyle.
With the right design, a loft conversion in Richmond St Margarets not only maximizes your property’s potential but also offers a rewarding and cost-effective solution to expanding your home in one of London’s most desirable areas.





