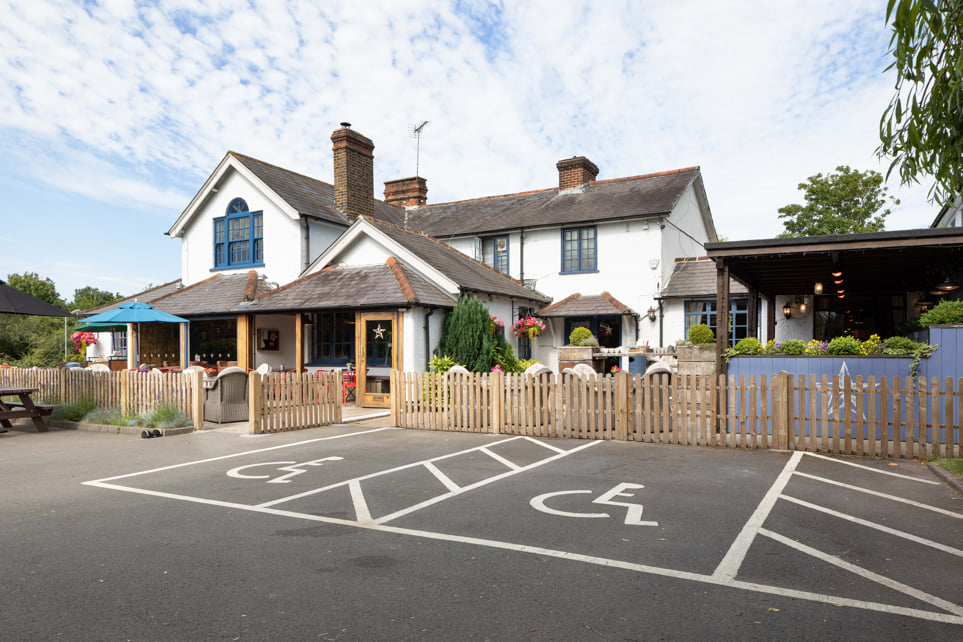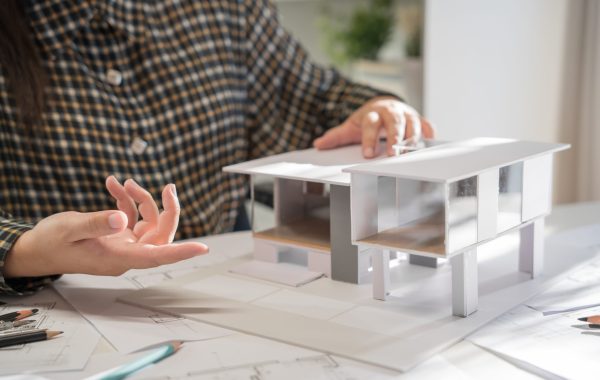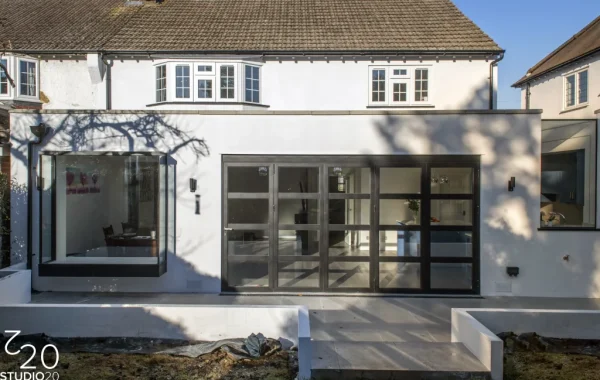
A Comprehensive Guide to Building a Loft Conversion with a Trussed Roof
Adding a loft conversion can instantly increase your living space, create a new bedroom, office, or entertainment area, and boost the value of your home. When it comes to loft conversions, a trussed roof presents unique challenges, but with the right planning and execution, it can become a functional and stylish part of your house.
Key Takeaways
- Trussed roofs require structural modifications for safe loft conversions.
- Hiring a structural engineer and experienced builders is essential.
- Floor reinforcement, insulation, and proper access ensure comfort and safety.
- Skylights, roof windows, and clever storage enhance loft usability.
- Conversions increase home value, create additional living space, and can be energy-efficient.
Why a Trussed Roof Loft Conversion is Different
Most older homes have traditional rafters that provide clear space in the loft, making them easier to work with. Trussed roofs, often found in modern homes, consist of pre-fabricated triangular frames that support the roof. While they provide excellent strength and stability, they can limit the headroom and layout options. Builders need to navigate the truss design carefully to create a safe, usable space.
Despite these limitations, trussed roofs allow for creative solutions. By selectively removing or modifying trusses with structural support, you can create enough headroom for a comfortable loft conversion. Working with a structural engineer ensures the roof remains safe while allowing you to maximize the space.
Planning Your Loft Conversion
Every successful loft conversion starts with thorough planning. Begin by assessing your loft’s size and height. Building regulations usually require at least 2.2 meters of headroom in the usable area. You should also check if your property is in a conservation area or has planning restrictions.
Next, consider the type of loft conversion you want:
-
Dormer Conversion: Adds headroom by extending a box-like structure out of the roof.
-
Hip-to-Gable Conversion: Ideal for homes with sloping roofs on the side, extending the wall upwards to create extra space.
-
Velux or Roof Light Conversion: Works well when you don’t want to change the roof shape, inserting windows to bring in light.
With a trussed roof, dormer or hip-to-gable conversions are more common, as they allow for headroom adjustments without compromising the structural integrity.
Hiring Professionals
A loft conversion involves multiple trades: carpenters, electricians, plumbers, and plasterers. With a trussed roof, you also need a structural engineer to assess the truss system and recommend modifications. Choosing experienced professionals ensures your loft conversion meets building regulations and is structurally sound.
Structural Modifications for Trussed Roofs
Trussed roofs rely on triangular frames to carry the roof load. Modifying these trusses requires precision. Builders often remove the central truss and replace it with steel beams or support walls. This creates an open space while distributing the roof’s weight safely.
It is vital not to remove trusses without proper calculation. Mistakes can lead to structural failure. Always ensure all modifications are approved by a structural engineer before starting construction.
Installing Floors and Insulation
Once the trusses are adjusted, the next step is installing the loft floor. Builders typically reinforce existing joists or add new support beams. The floor must support furniture, occupants, and any future weight you plan to place in the loft.
Insulation is equally important. Proper insulation keeps your loft warm in winter and cool in summer, reduces energy bills, and ensures compliance with building regulations. Common options include rigid boards between joists or spray foam insulation, which provides an airtight seal.
Creating Access and Safety Features
A safe, functional loft needs proper access. Stairs should meet building regulations and fit the available space without compromising existing rooms. Spiral staircases save space, while straight staircases provide easier access for moving furniture.
Safety measures are crucial. Fire safety regulations require escape routes, smoke alarms, and fire-resistant materials. Handrails and balustrades prevent accidents, making the loft both practical and secure.
Electrical and Plumbing Considerations
Loft conversions often include new lighting, outlets, or even a bathroom. Electrical wiring must follow safety standards and may require a qualified electrician to install circuits. Adding plumbing for a bathroom or kitchenette may involve connecting to existing water and drainage lines. Early planning ensures all services integrate smoothly without disrupting the roof structure.
Interior Design Tips for Loft Spaces
A loft conversion offers unique design possibilities. Open-plan layouts work well in limited space. Use skylights or roof windows to bring natural light into the area, making it feel larger and brighter. Built-in storage along sloped ceilings maximizes usable space. Choosing light colors and reflective surfaces can also make the loft appear more spacious.
Common Challenges with Trussed Roof Conversions
Trussed roofs present several challenges:
-
Limited Headroom: Pre-fabricated trusses often restrict ceiling height. Structural modifications help overcome this issue.
-
Complex Design: Working around trusses requires careful planning to maintain safety.
-
Cost: Modifying trusses, adding steel supports, and hiring engineers can increase costs compared to traditional loft conversions.
Despite these challenges, the rewards are substantial: additional living space, increased home value, and a modern, functional area.
Costs and Timeline
A trussed roof loft conversion costs more than a traditional conversion due to the structural work involved. Prices vary depending on the size, materials, and scope, but most homeowners spend between £25,000 and £50,000 for a full conversion. Smaller projects, like a Velux conversion, may cost less.
Timeline-wise, expect the project to take 8 to 16 weeks. Structural modifications, insulation, flooring, and interior finishes all require careful sequencing. Delays often occur due to structural complexities or weather conditions, so plan for some flexibility.
Maintaining Your Loft Conversion
After completing the conversion, regular maintenance keeps the space safe and comfortable. Check for leaks around roof windows, inspect insulation for moisture, and ensure electrical systems remain up to code. Maintaining your loft preserves its lifespan and protects your investment.
Studio20 Architects offers guidance on long-term maintenance to help homeowners protect their loft conversion investment
Environmental Benefits
Converting your loft reduces the need to extend your home externally, minimizing disruption to the garden and neighborhood. Proper insulation and energy-efficient lighting reduce energy consumption. Choosing eco-friendly materials, such as sustainable timber or recycled insulation, can further lower the environmental impact of your conversion.
Maximizing Space Efficiency
Even a small loft can become a functional area with smart planning. Consider:
-
Built-in Storage: Use cupboards or shelves along sloped walls.
-
Multipurpose Furniture: Fold-out desks or beds save space.
-
Zoning: Separate sleeping, working, and storage areas to make the loft feel organized.
Legal Requirements
Always comply with building regulations, which cover structural stability, fire safety, insulation, and ventilation. Planning permission is not always required, but it depends on your home’s location and the type of conversion. Check with your local council before starting work.
Frequently Asked Questions (FAQs)
Can I convert a loft with a trussed roof without modifying the trusses?
In most cases, yes, but headroom will be limited. Minor conversions using roof windows (Velux style) may avoid major structural work, but larger spaces usually require truss modification.
How long does a trussed roof loft conversion take?
Expect 8 to 16 weeks, depending on the complexity of the truss work, flooring, insulation, and interior finishes.
Do I need planning permission for a loft conversion?
Not always. Many loft conversions fall under permitted development, but if your house is in a conservation area or involves major structural changes, you will need council approval.
How much does a loft conversion with a trussed roof cost?
Typical costs range from £25,000 to £50,000, depending on size, design, and structural work. Smaller Velux-style conversions cost less.
Can I add a bathroom in a trussed roof loft conversion?
Yes, but you need professional plumbing installation and proper drainage planning. Structural reinforcement may also be required to support the added weight of a bathroom.




