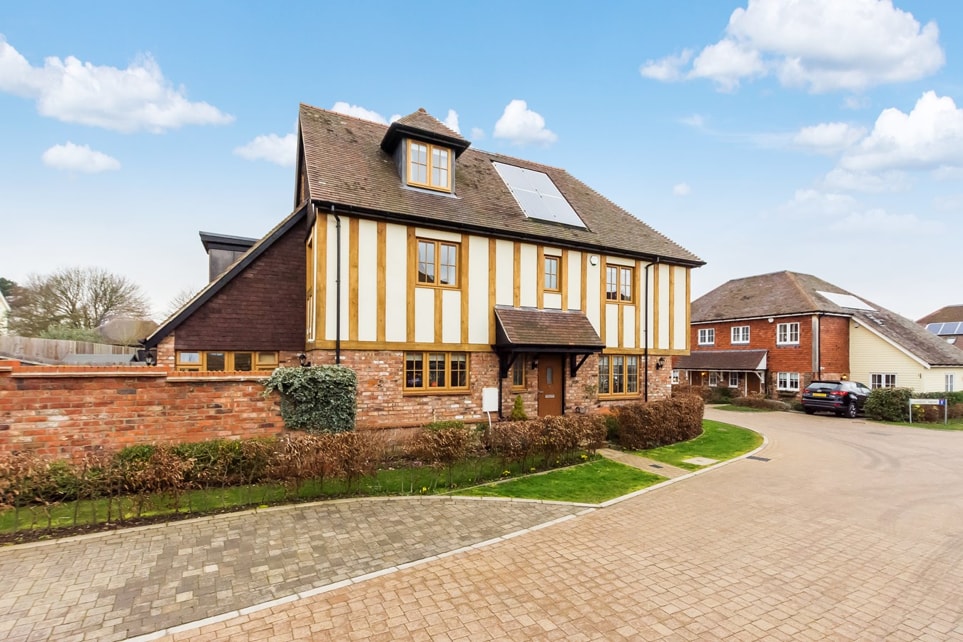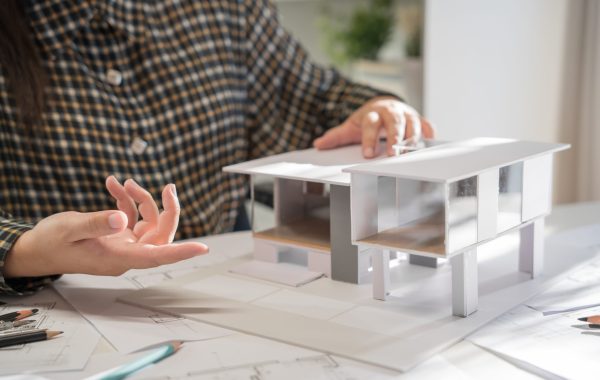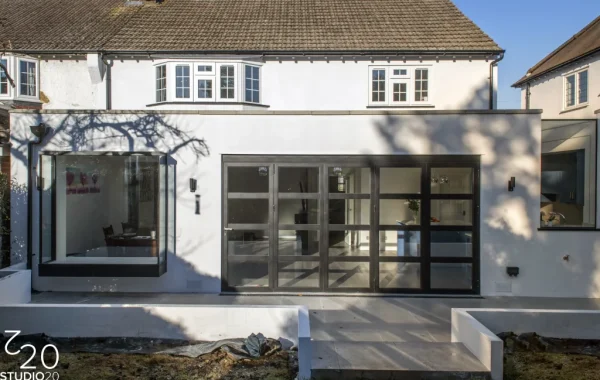Homeowners in Dartford and Southfleet often face the same challenge: a growing family, changing lifestyle needs, and not enough space. A double storey extension offers a practical way to expand your home without moving away from the area you love. This type of extension adds significant floor space, improves layout flexibility, and enhances the overall appearance of your property.
A well-planned double storey extension allows you to upgrade both ground and first-floor living areas while keeping the garden intact. With careful design and skilled construction, your home can gain comfort, function, and modern appeal that lasts for years.
Key Takeaways
- A double storey extension adds significant living space without reducing garden size
- Dartford Southfleet homes often suit vertical expansion due to plot layout
- Careful planning and design ensure the extension blends with the existing property
- Quality construction improves comfort, safety, and long-term use
- The added space boosts both lifestyle benefits and property value
Why Choose a Double Storey Extension in Dartford Southfleet?
Dartford Southfleet features a mix of traditional and modern homes. Many properties offer the structural potential to support vertical expansion. A double storey extension maximises that potential and makes full use of your existing footprint.
Instead of sacrificing outdoor space for a wide rear extension, you can build upward and retain your garden. This approach suits families who value both indoor and outdoor living. It also allows you to reshape internal layouts, improve natural light, and increase privacy upstairs.
Local homeowners often choose double storey extensions to add extra bedrooms, larger kitchens, or dedicated workspaces. These changes support modern living while keeping the property in a familiar location.
Popular Uses for a Double Storey Extension
A double storey extension gives you freedom to redesign your home around your lifestyle. Many Dartford Southfleet homeowners use the added space in practical and creative ways.
On the ground floor, families often create open-plan kitchen and dining areas, larger lounges, or family rooms that connect directly to the garden. These spaces support daily life, social gatherings, and relaxation.
Upstairs, the extra square footage allows for additional bedrooms, en-suite bathrooms, dressing rooms, or home offices. Some homeowners convert the new upper floor into a private master suite, creating a calm retreat away from busy household areas.
Planning Permission and Local Considerations
Most double storey extensions in Dartford Southfleet require planning permission. Local councils assess proposals based on height, boundary distances, design harmony, and impact on neighbouring properties. Early planning reduces delays and prevents costly changes later.
A strong application includes accurate drawings, clear dimensions, and materials that match or complement the existing property. Councils often prefer designs that maintain the character of the area while improving functionality.
Party wall agreements may also apply if your extension affects shared boundaries. Addressing these matters early keeps the build process smooth and respectful to neighbours.
Design That Matches Your Home
Design plays a vital role in the success of a double storey extension. A well-matched extension looks like a natural part of the home rather than an afterthought.
In Dartford Southfleet, many homes feature brickwork, pitched roofs, and traditional window styles. Designers often mirror these features in the extension to maintain visual balance. Modern homes may suit cleaner lines, larger glazing, and contemporary finishes.
Inside the home, good design improves flow between old and new spaces. Open layouts, aligned ceilings, and well-placed staircases help the extension feel integrated and comfortable.
Structural Work and Build Quality
A double storey extension requires solid structural planning. Builders assess foundations, load-bearing walls, and roof structures before work begins. In many cases, foundations need strengthening to support the extra level.
Steel beams, reinforced floors, and upgraded insulation ensure safety and long-term durability. Skilled builders follow building regulations closely, covering fire safety, ventilation, soundproofing, and energy efficiency.
Quality workmanship protects your investment and ensures the extension performs well in daily use. Choosing experienced professionals helps avoid future issues and keeps the build on schedule.
Energy Efficiency and Comfort
Modern double storey extensions improve energy performance when built correctly. High-quality insulation, energy-efficient windows, and upgraded heating systems reduce heat loss and improve comfort.
Many homeowners in Dartford Southfleet use the extension project as an opportunity to replace old windows or improve insulation in the original part of the house. This approach creates a consistent indoor temperature throughout the home.
Rooflights, large windows, and glazed doors increase natural light, reducing the need for artificial lighting during the day. These features also enhance the sense of space and connection to the outdoors.
Timeline and What to Expect During Construction
A typical double storey extension takes several months to build, depending on size and complexity. The process usually starts with site preparation and foundation work, followed by structural framing, roofing, and external walls.
Once the shell is complete, builders move on to internal work such as plumbing, electrics, plastering, and flooring. Regular communication with the build team helps manage expectations and keeps progress steady.
Temporary disruption is normal during construction, but careful planning reduces inconvenience. Many families continue living in their homes while work progresses, especially when builders manage access and safety properly.
How a Double Storey Extension Adds Property Value
A double storey extension often increases property value by adding usable space and improving layout. Extra bedrooms, bathrooms, and living areas attract future buyers and support higher resale potential.
In Dartford Southfleet, buyers often seek family-friendly homes with flexible layouts. A thoughtfully designed extension meets these expectations and sets your property apart in the local market.
Beyond financial value, the real benefit lies in improved daily living. More space reduces stress, improves organisation, and allows each family member to enjoy privacy when needed.
Choosing the Right Builder in Dartford Southfleet
Selecting the right builder plays a major role in the success of your project. Look for builders with experience in double storey extensions and knowledge of local planning rules.
A professional team works closely with Studio20 Architects to deliver accurate timelines, clear pricing, and consistent communication. This collaboration ensures the project stays compliant and well organised.
Viewing past projects and speaking with previous clients gives insight into build quality and communication standards. A strong working relationship helps bring your extension vision to life.
Frequently Asked Questions
Do I need planning permission for a double storey extension in Dartford Southfleet?
Yes, most double storey extensions require planning permission. Local councils assess height, design, and impact on neighbouring homes before approval.
How long does a double storey extension take to build?
The build process usually takes several months, depending on size, design complexity, and weather conditions.
Can I live in my home during construction?
In many cases, yes. Builders often phase the work to allow families to stay, though some disruption is expected.
Will a double storey extension affect my neighbours?
The extension may impact light, privacy, or boundaries. Early communication and proper planning help address these concerns.
Is a double storey extension better than moving house?
For many homeowners, extending offers more space without relocation costs, stamp duty, or leaving a familiar area.





