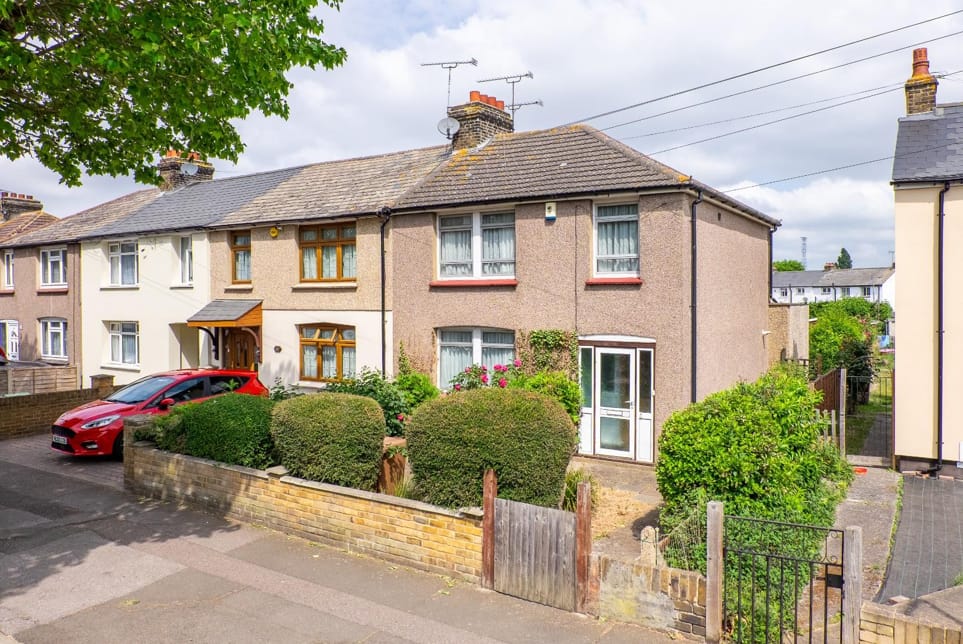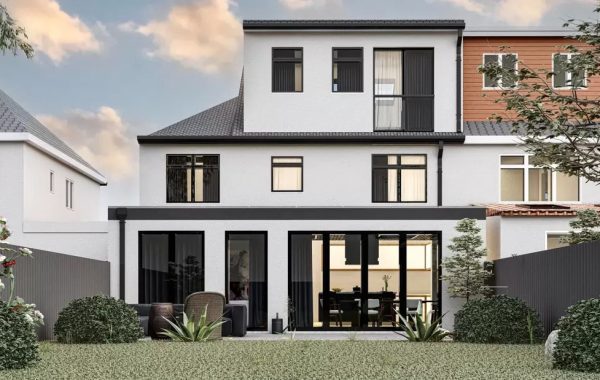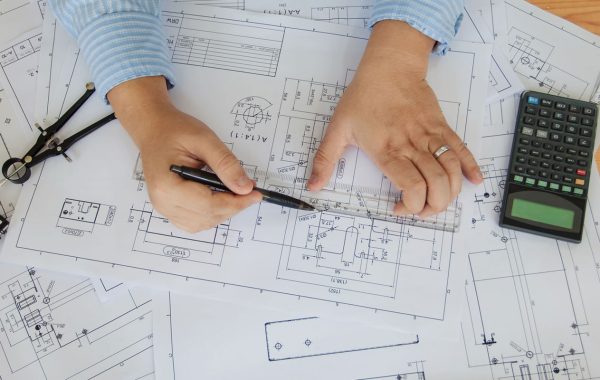
Dartford Swanscombe and Greenhithe Double Storey Extension
Homeowners across Dartford, Swanscombe and Greenhithe continue to take advantage of the potential that a double storey extension brings. With rising property prices and growing families, many residents choose to increase floor space rather than move. A well-planned two-level extension adds room, boosts property value and gives a home a fresh new layout that suits modern living.
This type of build offers more flexibility than a single extension. You gain two functional floors at once, which helps you shape your home around how you live today. Whether you want larger bedrooms, a roomy kitchen, an office, or a mix of new spaces, a double storey extension can deliver far more than most internal adjustments.
In Dartford, Swanscombe and Greenhithe, where plots vary from compact to generous, homeowners appreciate the efficiency of building upward instead of surrendering garden space. This blog sheds light on the benefits, key considerations and important stages of creating a two-level extension in these Kent towns.
Key Takeaways
- A double storey extension adds significant space to homes across Dartford, Swanscombe and Greenhithe.
- The project can boost property value while improving daily comfort and usability.
- Careful planning, strong design choices and good communication help the process run smoothly.
- Local builders understand council requirements and neighbourhood architectural styles, making approvals easier.
- Two-level extensions offer long-term flexibility as family needs change.
Why Homeowners in Dartford Choose Double Storey Extensions
Dartford remains a popular area for families, commuters and long-term residents. As household needs shift, many owners reach a point where their space no longer works for them. Instead of moving, a double storey extension gives them a chance to shape their property into a place that matches their goals.
Typical reasons Dartford residents choose this option include:
- Growing families that need extra bedrooms
- The need for a larger kitchen or dining space
- Desire for a home office without sacrificing existing rooms
- Plans to future-proof the property
- A focus on adding long-term value
Most homeowners in Dartford see a strong return when they add usable square footage. Two-storey extensions often yield better value for money than single-storey builds because you create double the room without doubling the cost.
Swanscombe: Making the Most of Compact Plots
Swanscombe properties often sit on smaller plots, making outward expansion more limited. Because of this, a two-level extension becomes an efficient way to increase living space without drastically reducing garden area.
Residents in Swanscombe usually prioritise:
- Maximising bedroom space
- Creating more light with updated layouts
- Adding modern features like utility rooms
- Gaining a bigger kitchen or open-plan living zone
With careful planning and strong design, you can significantly enhance a Swanscombe property while keeping the build sympathetic to the area.
Greenhithe: Blending Modern Living with Practical Layouts
Greenhithe includes modern estates, traditional homes and riverside properties. Each comes with unique layout challenges. A double storey extension lets you reconfigure the home to improve flow and functionality.
Most Greenhithe homeowners look for:
- A spacious master suite with ensuite
- Larger family bathrooms
- Office or guest room on the upper level
- A ground-floor open living plan
- A more modern façade that suits the area
Extensions in Greenhithe often aim to match contemporary styles seen around Ingress Park, Stone and the newer developments.
Key Benefits of a Double Storey Extension
1. Two Floors of Extra Space
The most obvious advantage is the amount of room you gain. You can add bedrooms upstairs and a social, open area downstairs—ideal for families who want breathing space.
2. Strong Value Growth
Two-level extensions usually offer excellent long-term value. Many homes across Dartford, Swanscombe and Greenhithe rise significantly in price once the new space is added.
3. Better Layout Options
A two-level build allows you to rethink the structure of your home. You can alter traffic flow, increase light, and create a layout that supports your lifestyle.
4. More Cost-Effective Than Moving
Between stamp duty, legal fees and moving hurdles, relocating can cost a fortune. Extending lets you stay in the area you love while improving your living environment.
5. Future Flexibility
As needs change, the added space can adapt. Bedrooms can later turn into offices, playrooms or guest rooms.
Planning Permission in Dartford, Swanscombe and Greenhithe
Although some double storey extensions fall under permitted development, many require planning approval, especially if you are:
- Extending near the boundary
- Changing roof height
- Adding windows that face neighbours
- Exceeding specific size limits
Dartford Borough Council and local parish councils often focus on height, privacy, materials and the impact on neighbours. It helps to work with a design and build team familiar with local planning policies. They can submit drawings, address risks early and liaise with the council to keep the process smooth.
Design Factors That Shape a Strong Two-Storey Extension
A successful build depends on more than adding square footage. It requires thoughtful planning and smart design choices. Key areas include:
1. Structural Strength
A two-level extension places more load on foundations. A structural engineer should calculate the required depth, footing and reinforcement.
2. Roof Matching
The roof shape and materials should complement the existing property. Many homeowners in Dartford and surrounding areas match tiles to achieve a united finish.
3. Light Flow
Natural light can completely transform a home. Designers often use bi-fold doors, skylights and larger windows to brighten the new space.
4. Privacy
Maintaining privacy for you and your neighbours is essential. Window placement plays a major role here.
5. Exterior Finish
Brick matching, cladding or render helps the extension blend with the original structure. Studio 20 Architects always considers local style, material availability and long-term durability.
6. Internal Flow
The ground-floor plan may shift. Walls might come down to create open zones for cooking, dining and relaxing. Upper floors can be arranged to add bedrooms or create suites.
Cost Factors for Double Storey Extensions
The price of a two-storey extension in Dartford, Swanscombe and Greenhithe varies depending on:
- Size and footprint
- Ground conditions
- Materials
- Structural requirements
- Electrical, heating and plumbing work
- Roof type
- Internal finish level
Most homeowners focus on value rather than cutting corners. Quality workmanship and longevity should always sit at the centre of your decision.
Build Timeline: What to Expect
A typical double storey extension follows these main stages:
1. Initial Planning and Design
You meet with designers to shape your ideas. Measurements, drawings and design options are produced.
2. Planning Submission
If required, the application goes to the council. Approval can take 6–10 weeks.
3. Building Regulations
Building Control checks structural drawings, fire safety elements, insulation levels and drainage.
4. Groundworks and Foundations
Builders excavate and pour foundations strong enough to support two floors.
5. Structural Frame
Walls, steel beams and floors go in to form the new structure.
6. Roof Construction
The new roof is constructed and joined with the existing one.
7. Windows, Doors and Exterior Finish
Glazing is installed, followed by brickwork or render.
8. Internal Works
Plumbing, electrics, plastering, flooring and decorating bring the space to life.
9. Final Checks and Handover
Building Control signs off the work once everything meets regulations.
Why Work With a Local Builder in Dartford, Swanscombe and Greenhithe
Local builders offer several advantages when you plan a two-storey extension:
- Familiarity with local planning rules
- Knowledge of common housing styles
- Faster communication
- Nearby support when issues arise
- Strong relationships with local suppliers
- Less travel time, which keeps the project moving
Choosing a builder with proven experience ensures you get a strong extension built with care, precision and attention to detail.
Frequently Asked Questions
Do I always need planning permission for a double storey extension?
Not always. Some projects fall under permitted development, but many two-level extensions require planning approval due to height, boundaries or window placement. A professional team can review your property and advise.
How long does the build take?
Most double storey extensions take around four to six months, depending on the size, weather conditions and internal work involved.
Will the extension increase the value of my property?
Yes. Two-level extensions usually offer strong value growth because they provide substantial living space and appeal to buyers.
Can I live in my home during the work?
Many homeowners stay in their property during the build. There may be noise and some disruption, but builders plan the work to reduce impact where possible.
How do I know which design suits my home?
A design team can look at your property layout, your goals and your budget. They can then shape a plan that fits your home’s structure and your lifestyle needs.




