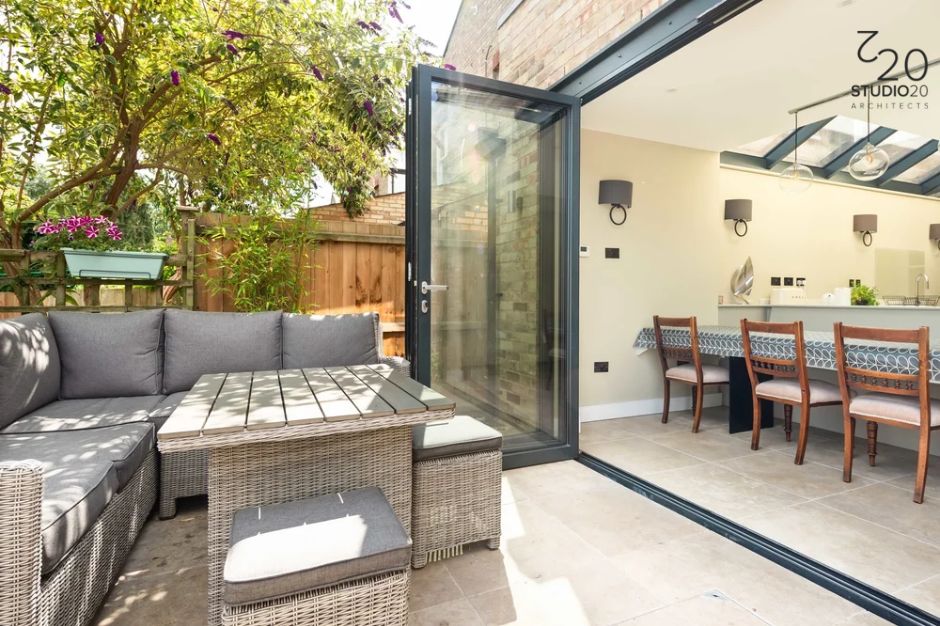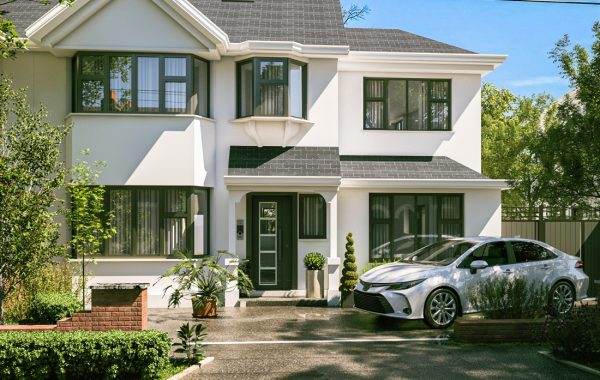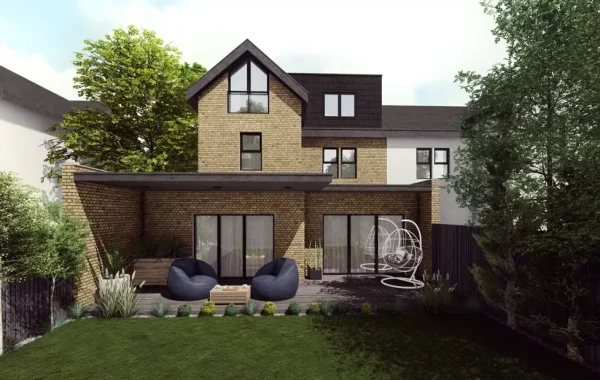
What is a Commercial Extension? A Complete Guide for Business Owners
Increasing your business space is definitely one of the most clever ways to grow your business without moving to a new location. A commercial extension for businesses is essentially your next big move without moving out. It generates more space, enhances the flow of work, and increases the value of the business asset—all at the same time, you are still your own landlord. A simple guide to the process of commercial building extensions, from the local architect’s visit through budgeting to the compliance check, is very helpful for business owners in making the right, cost-efficient decisions that correspond with their long-term objectives.
“In Q1 2024, 89% of respondents to the Royal Institution of Chartered Surveyors (RICS) survey said they were seeing repurposing of office space in the UK commercial market.”
We unravel the mystery of how commercial extensions take place, what permissions are needed, and the reasons why they could be a wise decision for your business to keep on growing.
Why Do Businesses Consider a Commercial Extension?
The question of whether to enlarge or relocate is one that every company that keeps on growing will eventually have to face. By means of a commercial extension for businesses provides the necessary flexibility without the inconvenience of moving to a new place. Essentially, it permits you to adjust to the changing requirements while making use of your present setup.
Business owners decide on extensions to:
- Increase office or retail space to accommodate new staff or stock
- Improve the efficiency of the workflow by using better layouts
- Raise the value of the property and its attractiveness to tenants
- Save money on the cost of moving and avoid the downtime of operations
Studio 20 Architects has been instrumental in helping numerous businesses in the UK to expand smoothly by creating a balance between the functional design and the budget.
Understanding Commercial Building Extensions
A commercial building extension means the expansion of an existing property, which could be offices, retail outlets, warehouses, or hospitality spaces. These projects, unlike residential ones, necessitate the careful planning of operations so as not to cause any disruption and to ensure that the work complies fully with commercial standards.
Extensions may be:
- Vertical additions – raising the building by one or more floors to create offices or workspaces
- Horizontal expansions – increasing the space by going outwards for storage or customer areas
- Special-purpose areas – such as conference rooms, staff lounges, or production zones
Besides, each extension has to be integrated with the existing structure perfectly from the point of view of lighting, accessibility, and eco-friendliness.
How to Plan a Commercial Extension for Businesses
Planning a Commercial extension for businesses geared towards businesses is primarily concerned with the appraisal of your existing property and the forecast of your next spatial requirements. A design that is thoughtfully planned will ensure that the newly added area will operate with your business and comply with the local building regulations.
The main points in the planning of the stages are:
- Feasibility study: Highlights the structural constraints, site potential, and design options.
- Architectural design: Reflects the requirements through floor plans and images.
- Regulatory compliance: Is associated with Commercial extension planning permission, fire safety, and accessibility regulations.
- Budgeting and scheduling: Takes care of money, work, and dates in order to facilitate performance.
Studio 20 Architects is the right partner for you— all the way from the first concept to the final handover— thereby ensuring that the extension conforms to business expansion and legal requirements.
Do You Need Commercial Extension Planning Permission?
The majority of commercial building extensions need a Commercial extension planning permission that should be obtained if the development changes the structure’s height, footprint, or use. The allowance is granted to ensure conformity with the different laws, regulations, and standards relating to the environment, safety, etc.
The most important factors affecting permission to be granted are:
- Height of the building in relation to other buildings around
- Effect on neighbours
- Accessibility and parking issues
- Energy use and environment protection
It is definitely worth consulting with your local planning authority at the very beginning of the process to save your time and avoid design changes later.
Estimating Commercial Extension Costs
Having commercial extension costs requires knowing the expenses associated with it if you want to budget effectively. The prices are all over the place depending on the size, the materials, and the complexity, but the majority of the UK extensions are between £1,200 and £2,500 per square meter for standard commercial builds.
Cost factors to consider:
- Design complexity: Stylish or unique designs might require more expensive materials.
- Structural work: Additional supports or new foundations will increase your costs.
- Utilities and compliance: Changing HVAC, electrical, or fire systems will make the bill higher.
- Project management: Employing professionals such as Studio 20 Architects for the management of the project ensures that everything will be done on time and within the budget.
Spending your money on a professional architectural team will save you from the risk of spending more than you planned and will make the timeline more predictable.
The Key Benefits of Commercial Extensions
By enlarging your business area, you will see quite a few operational and financial benefits of commercial extensions. The benefits of commercial extensions are not only about appearance – they help directly to increase productivity and brand value.
Some of the advantages are:
- Increased capacity: Additional space for employees, products, or clients.
- Improved workflow: Optimised layouts increase the daily efficiency of the work.
- Boosted property value: Added functionality makes the property financially more valuable in the long term.
- Sustainability upgrades: There is the possibility of using energy-efficient materials or designs.
Besides, a properly designed extension can become a source of new clients and investors, as it reflects the company’s commitment to growth and innovation.
How Professional Design Ensures Long-Term Success
The cooperation with seasoned architects such as Studio 20 Architects is a guarantee that every square foot will be used to its maximum for both purpose and performance. A professional design acts as a link between creativity and compliance, thus resulting in the spaces that serve people, processes, and profits.
Architects guarantee:
- Accurate incorporation of the new design with the existing structures
- Complete compliance with the regulations from the design stage up to the finishing stage
- Effective project management to avert any delays
- Eco-friendly and expandable measures for the later stages of growth
Moreover, the agreement with an expert team eases the communication with the contractors and the authorities and, therefore, it is a time and money saver.
Smart Growth Begins with the Right Commercial Extension Partner
An extension to your commercial building that is done well, is essentially a wise business move for the long-term future of your business. Such an extension, among other things, enables growth, makes the operations smoother, and adds extra value to your property that lasts. Every stage, starting from figuring out the cost of a Commercial extension to getting the Commercial extension planning permission, thus making up the success of your undertaking.
When you decide to take advantage of the Benefits of commercial extensions, Studio 20 Architects will be there to provide you with the expert design and planning support that is just right for your goals. With the correct vision and plan, your company can still be expanded without physically relocating.
FAQs
How long is a commercial extension normally?
Small extensions are usually completed within 3–6 months, and bigger or more complicated projects can take up to a year, depending on the planning permission and the complexity of the design.
Is it allowed to keep the business open during the construction?
Most of the time, yes. The construction can be staged by a professional architect and builders in a way that the disruption will be minimal, and the safety of the operation will still be maintained.
What if my planning permission gets denied?
When permission is rejected, your architect can change the design or, by appealing the decision with more solid documentation, address the concerns of the planning authority.
Are commercial extensions tax-deductible?
Some expenses—most notably those associated with capital improvements—may be eligible for tax deductions or allowances. Check with your accountant for details.




