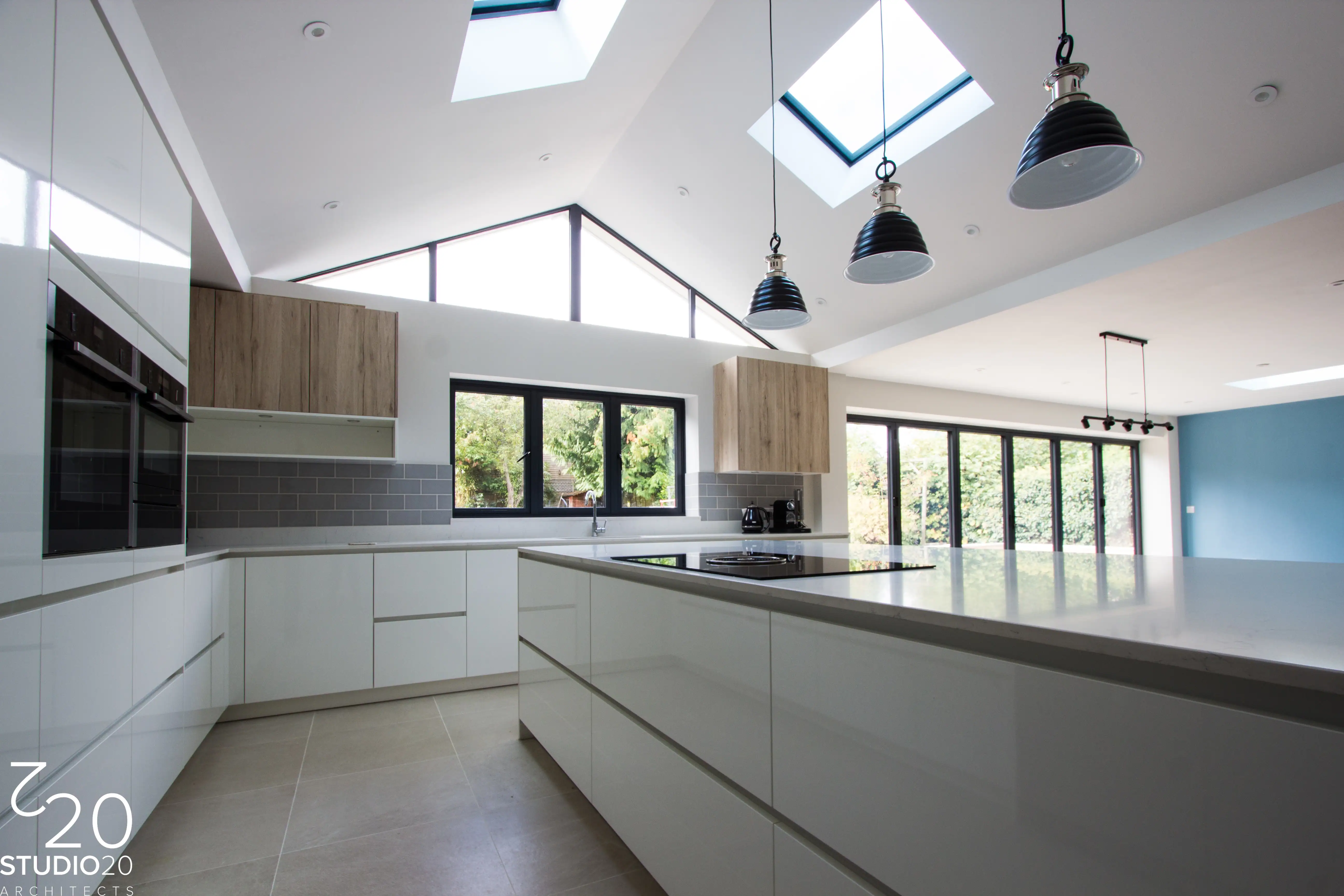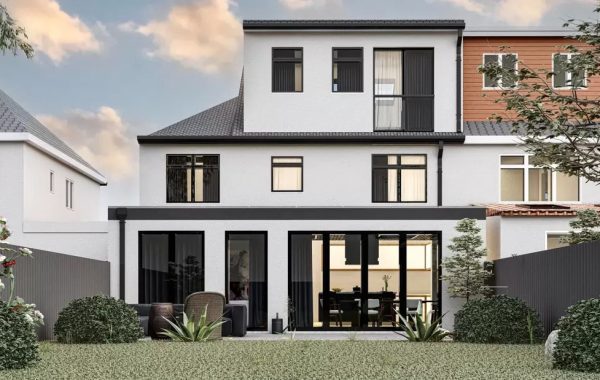Vaulted ceilings bring a dramatic flair to any home. They create a sense of spaciousness, amplify natural light, and add architectural interest that flat ceilings rarely achieve. Across the UK, homeowners increasingly turn to vaulted ceilings to elevate both the look and feel of their interiors. From traditional cottages to modern city apartments, the impact of a vaulted ceiling can completely redefine a room.
Key Takeaways
- Vaulted ceilings increase room height, light, and perceived space.
- They improve architectural character, adding value to UK homes.
- Structural integrity, energy efficiency, and style compatibility are essential considerations.
- Wood, plaster, metal, and skylights provide versatile design options.
- Proper installation, lighting planning, and maintenance ensure long-term satisfaction.
What Are Vaulted Ceilings?
Vaulted ceilings are ceilings that rise above the standard height, often forming a peak or arch. Unlike flat ceilings, they stretch upwards, offering more volume and a feeling of openness. Common styles include cathedral, barrel, and arched vaults, each lending a distinct character to the space.
- Cathedral ceilings mirror the roof’s slope, meeting at a central peak.
- Barrel vaults curve in a semi-cylindrical shape, creating smooth, flowing lines.
- Arched vaults display rounded tops, reminiscent of classical architecture.
By increasing ceiling height, these designs not only improve the aesthetic but also enhance air circulation and light distribution.
Benefits of Vaulted Ceilings
Amplifies Space and Light
Vaulted ceilings naturally make a room feel larger. They give the illusion of a grander space without increasing the floor area. When combined with tall windows or skylights, they can flood a room with natural light, brightening interiors and reducing reliance on artificial lighting during the day.
Adds Architectural Character
A vaulted ceiling transforms a standard room into a striking feature. Exposed beams, wooden panels, or ornate finishes can emphasize height and craftsmanship. In living rooms, kitchens, or bedrooms, a well-designed vaulted ceiling becomes a focal point that impresses visitors and homeowners alike.
Enhances Property Value
Homes with vaulted ceilings often attract higher market interest. The extra height and aesthetic appeal signal quality and sophistication, making properties more desirable. In the UK housing market, well-executed vaulted ceilings can offer a strong return on investment.
Improves Acoustics
Properly designed vaulted ceilings can enhance sound distribution. This feature benefits living areas, home offices, and entertainment rooms, producing natural resonance that a flat ceiling cannot provide. Acoustic panels or wooden finishes can further refine the sound quality.
Design Considerations for UK Homes
Before installing a vaulted ceiling, careful planning is essential. UK homeowners need to consider structural, stylistic, and practical factors.
Structural Support
Vaulted ceilings often require reinforcement. Roof trusses may need adjustment to support additional height, particularly in older properties. Consulting a structural engineer ensures safety and compliance with building regulations.
Energy Efficiency
High ceilings can increase heating costs, as warm air rises and escapes more easily. Incorporating insulation, underfloor heating, or energy-efficient windows helps maintain a comfortable temperature while reducing utility bills.
Style Integration
Vaulted ceilings should complement the home’s architecture. In period properties, timber beams and plaster finishes work well. Contemporary homes often benefit from sleek designs with minimalistic lines and integrated lighting.
Lighting Solutions
Tall ceilings allow for creative lighting. Chandeliers, pendant lights, and recessed fixtures can highlight architectural features. Skylights or roof windows maximize daylight, creating bright and airy interiors.
Material Choices
Vaulted ceilings in the UK often use a mix of traditional and modern materials.
-
Wood: Exposed beams and wooden panels add warmth and character. Oak, pine, and reclaimed wood are popular choices.
-
Plaster: Smooth plaster finishes create a clean, elegant look suitable for contemporary spaces.
-
Metal: Steel or aluminum beams suit modern or industrial designs, providing both strength and style.
-
Skylights: Glass inserts enhance natural lighting and create a connection to the outdoors.
Choosing the right materials affects both aesthetics and maintenance requirements, so homeowners should consider long-term durability alongside style.
Popular Rooms for Vaulted Ceilings
Living Rooms
Vaulted ceilings in living areas create a dramatic statement. They pair well with large windows, open-plan layouts, and statement furniture. High ceilings allow for tall shelving or feature walls that command attention.
Kitchens
Vaulted ceilings in kitchens add a sense of space, which is especially valuable in compact UK homes. They allow for taller cabinets, stylish ventilation hoods, and unique lighting arrangements.
Bedrooms
Vaulted ceilings in bedrooms provide a serene, airy atmosphere. Combining soft lighting with wooden beams or decorative finishes creates a cozy yet spacious retreat.
Bathrooms
While less common, vaulted ceilings in bathrooms create a spa-like environment. Skylights enhance natural light, while moisture-resistant materials prevent damage from humidity.
Installation Tips
Professional Assessment
Vaulted ceiling installation requires professional assessment. A builder or architect evaluates structural integrity, roof pitch, and ventilation needs. Proper planning avoids costly mistakes and ensures long-lasting results.
Lighting Planning
Plan lighting before construction. Ceiling height affects fixture selection and wiring. Consider dimmable lights to adjust ambiance and energy-efficient options for sustainability.
Finish Selection
Select finishes that complement the home’s interior. Dark wood beams contrast beautifully with light walls, while plaster and neutral tones enhance brightness. Texture and color can define the room’s personality.
Cost Management
Vaulted ceilings often cost more than standard ceilings due to labor, materials, and structural work. Setting a realistic budget and discussing options with professionals can prevent overspending. Studio20 Architects provides transparent cost guidance to align expectations with results.
Maintenance Considerations
Vaulted ceilings generally require less maintenance than expected but still need attention. Dusting high surfaces, checking for cracks, and inspecting beams or plaster ensures longevity. Moisture control is crucial in bathrooms and kitchens to prevent mold or structural damage.
Vaulted Ceilings and UK Building Regulations
All construction in the UK must comply with building regulations. Vaulted ceilings impact structural stability, fire safety, and insulation standards. Homeowners should obtain necessary permits and work with certified builders to meet legal requirements.
Style Ideas for Vaulted Ceilings
-
Rustic Charm: Exposed timber beams with soft lighting create a countryside feel.
-
Modern Minimalism: Smooth plaster, neutral tones, and integrated lighting offer a sleek design.
-
Industrial Vibes: Metal beams, brick walls, and pendant lights provide an urban look.
-
Classic Elegance: Arched ceilings with intricate moulding exude sophistication.
Matching ceiling style with flooring, wall treatments, and furniture enhances the overall aesthetic impact.
FAQs About Vaulted Ceilings in the UK
Are vaulted ceilings suitable for small UK homes?
Yes. While they create a sense of spaciousness, careful design prevents a room from feeling empty. Light colors, strategic lighting, and furnishings maintain balance.
How much does a vaulted ceiling cost in the UK?
Costs vary depending on size, materials, and structural work. On average, expect to spend between £3,000 and £10,000 for a standard room. Complex designs can exceed this range.
Can vaulted ceilings affect heating bills?
Yes. Tall ceilings allow heat to rise, which may increase energy usage. Insulation, underfloor heating, and efficient windows help manage costs.
Do vaulted ceilings require special maintenance?
Routine cleaning and inspections are usually enough. Focus on dusting high areas, checking for cracks, and ensuring beams remain in good condition. Moisture control is critical in damp spaces.
Can I add skylights to a vaulted ceiling?
Absolutely. Skylights enhance natural light and ventilation. Placement requires professional assessment to maintain structural integrity and prevent leaks.





